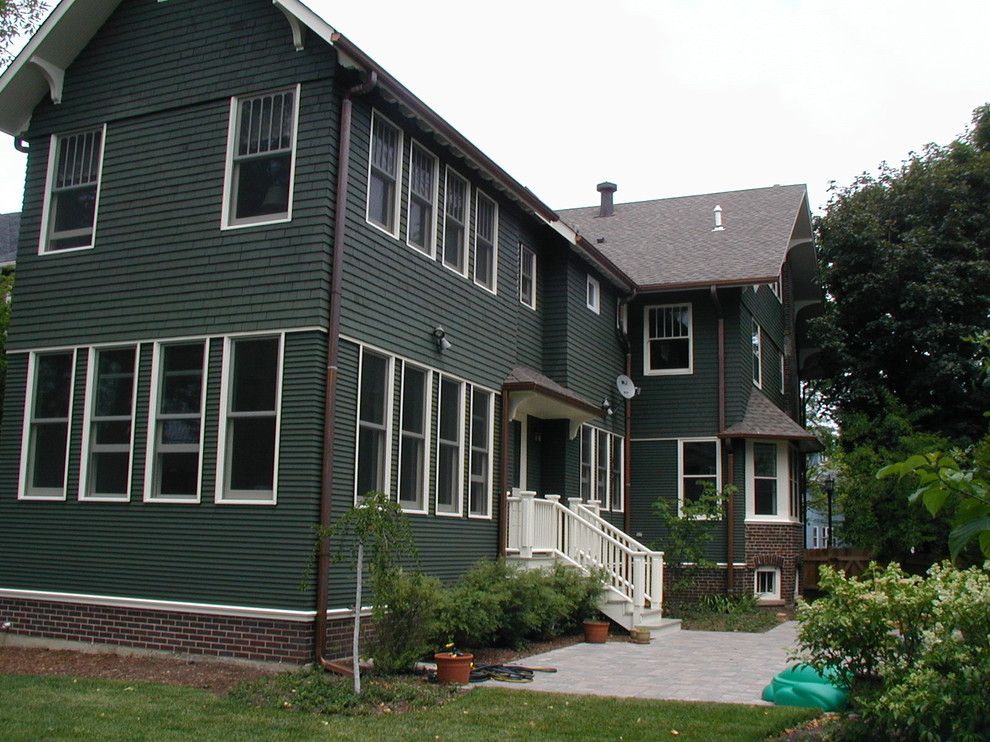
Exterior - Rear
The addition exactly matched the existing section of the house. New siding, thin and flush on the first floor, and larger shingled styled on the upper floor, sits on a brick base. The divided lites on the upper floor are a 5 over 1 pattern with an arched top.
Dark copper downspouts and gutters relate to the brick base color and play off of the dark green siding and cream trim.
This house won an Evanston Preservation Award and was granted an Illinois Tax Freeze for the work on its historic preservation.
Photo Credit: Kipnis Architecture + Planning
