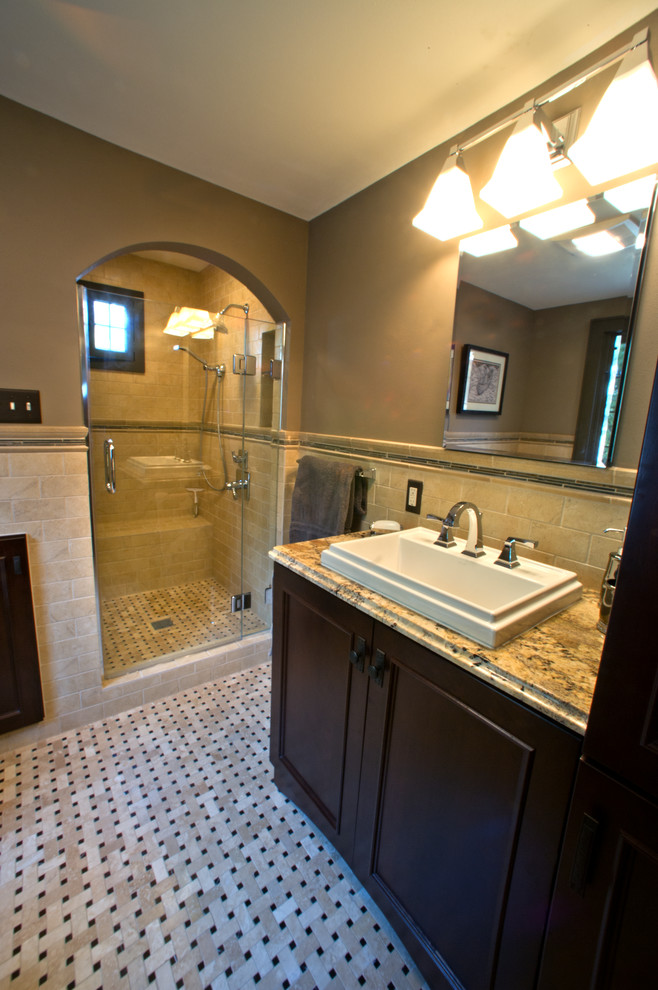
English Cottage Style Home - Bathroom Remodel
The Inspiration for this master bathroom remodel was the homeowners' desire for improved functionality of this small bath and updated design and products befitting the English Cottage style home. The goals for this projects were:
1. Redesign the bath to accommodate a more functional floor plan, better accessibility and storage.
2. Create the illusion of a larger space as the homeowners stated "the space felt too small and crammed in".
3. a "warmer and cozy feel, for the bath to become a comfortable and relaxing refuge".
The arch to the shower was raised 3", opening the space visually to the bath and maintaining the English cottage charm.
The vanity area features a Kohler recessed medicine cabinet that fits appropriately on top of the chair rail, a traditional three bulb light fixture, and a neo traditional designed Kohler Tresham rectangular sink. The goal was to create clean lines and use the geometric form of the Delta Dryden lavatory faucet.
Brazilian Bordeax Siena Granite was selected for its organic, warm, and lighter background colors consisting mainly of cream with burgundy flowing throughout, drawing out the rich hues of the cabinetry.
The toilet and tub were relocated on the opposite wall, creating an easily accessible and functional work space. The wainscoting and chair rail extend into the shower in a linear fashion. The basket weave pattern of the floor adds a visual and tactual texture.

Master 22