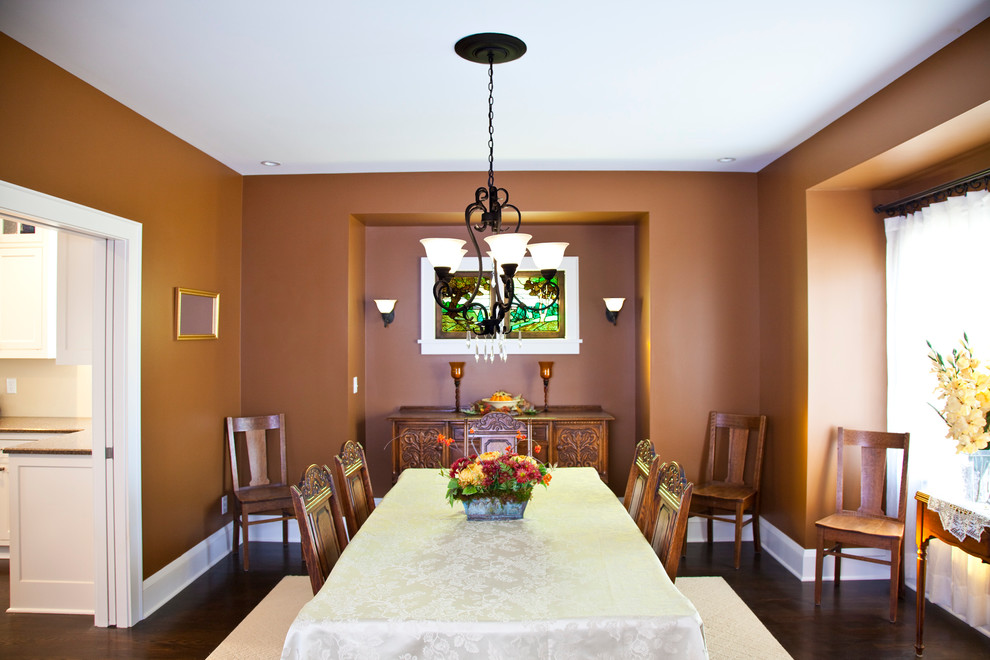
Edina Custom Home
TreHus built this new home in 2007. The owners wanted a home with large open spaces where they could entertain large groups, but that would not feel too large for just the two of them. The foyer has a two-story ceiling and an oak staircase to the second level. The living room, dining and kitchen are visually open and the living room's vaulted ceiling adds to the spacious feeling. Upstairs, there is a landing large enough for a couch and chairs, two guest bedrooms and a bathroom, and a true master suite, including a master bath with a large tile shower, dueling vanities, and a whirlpool tub. Photo by Brit Amundson.
