Двухуровневая комната для игр – фото дизайна интерьера
Сортировать:
Бюджет
Сортировать:Популярное за сегодня
61 - 80 из 1 230 фото
1 из 3
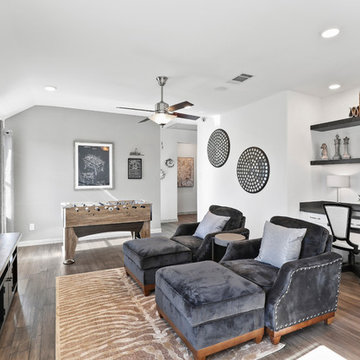
Свежая идея для дизайна: большая двухуровневая комната для игр в классическом стиле с белыми стенами, светлым паркетным полом и бежевым полом - отличное фото интерьера
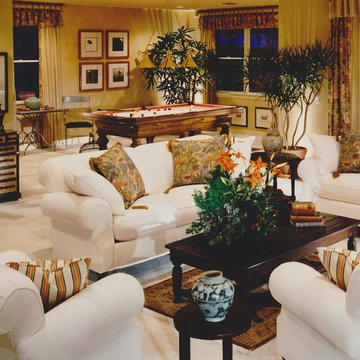
Источник вдохновения для домашнего уюта: двухуровневая комната для игр среднего размера в морском стиле с оранжевыми стенами и полом из травертина
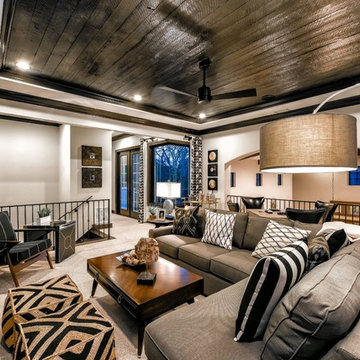
Gene Pollux and SRQ360 Photography
Пример оригинального дизайна: большая двухуровневая комната для игр в современном стиле с серыми стенами, ковровым покрытием и телевизором на стене без камина
Пример оригинального дизайна: большая двухуровневая комната для игр в современном стиле с серыми стенами, ковровым покрытием и телевизором на стене без камина
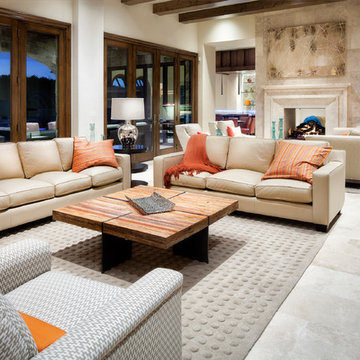
Источник вдохновения для домашнего уюта: огромная двухуровневая комната для игр в стиле неоклассика (современная классика) с бежевыми стенами, мраморным полом, фасадом камина из камня, мультимедийным центром и двусторонним камином
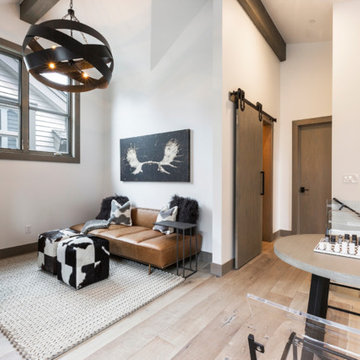
На фото: маленькая двухуровневая комната для игр в современном стиле с белыми стенами, светлым паркетным полом и телевизором на стене для на участке и в саду с
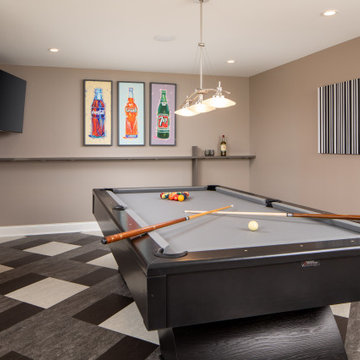
The picture our clients had in mind was a boutique hotel lobby with a modern feel and their favorite art on the walls. We designed a space perfect for adult and tween use, like entertaining and playing billiards with friends. We used alder wood panels with nickel reveals to unify the visual palette of the basement and rooms on the upper floors. Beautiful linoleum flooring in black and white adds a hint of drama. Glossy, white acrylic panels behind the walkup bar bring energy and excitement to the space. We also remodeled their Jack-and-Jill bathroom into two separate rooms – a luxury powder room and a more casual bathroom, to accommodate their evolving family needs.
---
Project designed by Minneapolis interior design studio LiLu Interiors. They serve the Minneapolis-St. Paul area, including Wayzata, Edina, and Rochester, and they travel to the far-flung destinations where their upscale clientele owns second homes.
For more about LiLu Interiors, see here: https://www.liluinteriors.com/
To learn more about this project, see here:
https://www.liluinteriors.com/portfolio-items/hotel-inspired-basement-design/

Свежая идея для дизайна: двухуровневая комната для игр среднего размера в классическом стиле с белыми стенами, темным паркетным полом, мультимедийным центром, коричневым полом и ковром на полу без камина - отличное фото интерьера
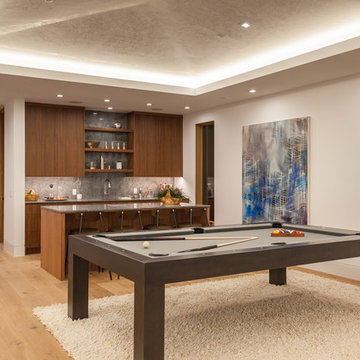
Идея дизайна: большая двухуровневая комната для игр в современном стиле с белыми стенами, светлым паркетным полом и бежевым полом
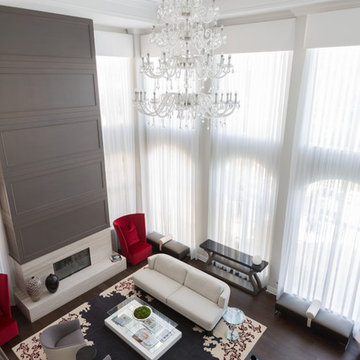
Источник вдохновения для домашнего уюта: большая двухуровневая комната для игр в стиле модернизм с белыми стенами, темным паркетным полом, стандартным камином, фасадом камина из плитки и мультимедийным центром
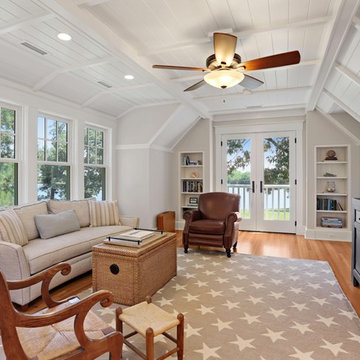
Family room with view of Oak Creek above master bedroom in new 2-story addition.
© REAL-ARCH-MEDIA
Идея дизайна: большая двухуровневая комната для игр в стиле кантри с паркетным полом среднего тона, отдельно стоящим телевизором и коричневым полом
Идея дизайна: большая двухуровневая комната для игр в стиле кантри с паркетным полом среднего тона, отдельно стоящим телевизором и коричневым полом
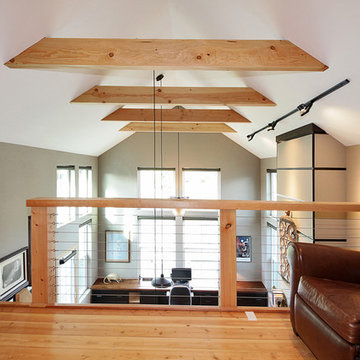
Michael Stadler - Stadler Studio
Пример оригинального дизайна: большая двухуровневая комната для игр в стиле лофт с бежевыми стенами, паркетным полом среднего тона, стандартным камином и телевизором на стене
Пример оригинального дизайна: большая двухуровневая комната для игр в стиле лофт с бежевыми стенами, паркетным полом среднего тона, стандартным камином и телевизором на стене
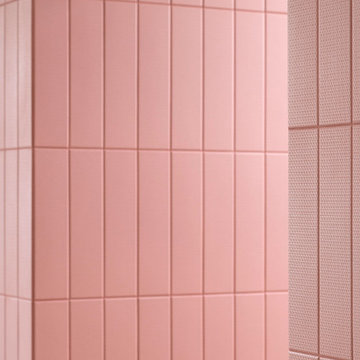
Foto: Federico Villa
Свежая идея для дизайна: большая двухуровневая комната для игр с белыми стенами, светлым паркетным полом, горизонтальным камином, фасадом камина из камня, скрытым телевизором и панелями на части стены - отличное фото интерьера
Свежая идея для дизайна: большая двухуровневая комната для игр с белыми стенами, светлым паркетным полом, горизонтальным камином, фасадом камина из камня, скрытым телевизором и панелями на части стены - отличное фото интерьера
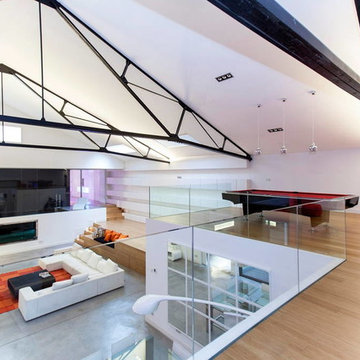
На фото: огромная двухуровневая комната для игр в стиле модернизм с белыми стенами, полом из бамбука и бежевым полом
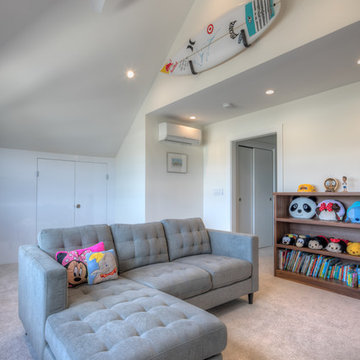
Hawkins and Biggins Photography
Идея дизайна: большая двухуровневая комната для игр в современном стиле с белыми стенами, ковровым покрытием, телевизором на стене и бежевым полом без камина
Идея дизайна: большая двухуровневая комната для игр в современном стиле с белыми стенами, ковровым покрытием, телевизором на стене и бежевым полом без камина
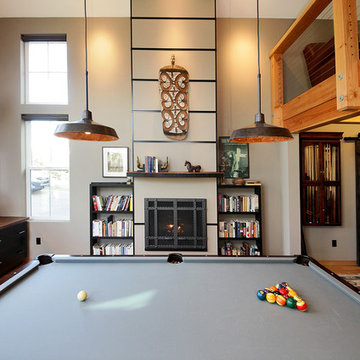
Michael Stadler - Stadler Studio
Идея дизайна: большая двухуровневая комната для игр в стиле лофт с серыми стенами, паркетным полом среднего тона, стандартным камином и телевизором на стене
Идея дизайна: большая двухуровневая комната для игр в стиле лофт с серыми стенами, паркетным полом среднего тона, стандартным камином и телевизором на стене
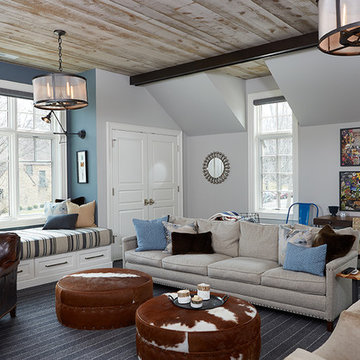
Builder: J. Peterson Homes
Interior Designer: Francesca Owens
Photographers: Ashley Avila Photography, Bill Hebert, & FulView
Capped by a picturesque double chimney and distinguished by its distinctive roof lines and patterned brick, stone and siding, Rookwood draws inspiration from Tudor and Shingle styles, two of the world’s most enduring architectural forms. Popular from about 1890 through 1940, Tudor is characterized by steeply pitched roofs, massive chimneys, tall narrow casement windows and decorative half-timbering. Shingle’s hallmarks include shingled walls, an asymmetrical façade, intersecting cross gables and extensive porches. A masterpiece of wood and stone, there is nothing ordinary about Rookwood, which combines the best of both worlds.
Once inside the foyer, the 3,500-square foot main level opens with a 27-foot central living room with natural fireplace. Nearby is a large kitchen featuring an extended island, hearth room and butler’s pantry with an adjacent formal dining space near the front of the house. Also featured is a sun room and spacious study, both perfect for relaxing, as well as two nearby garages that add up to almost 1,500 square foot of space. A large master suite with bath and walk-in closet which dominates the 2,700-square foot second level which also includes three additional family bedrooms, a convenient laundry and a flexible 580-square-foot bonus space. Downstairs, the lower level boasts approximately 1,000 more square feet of finished space, including a recreation room, guest suite and additional storage.
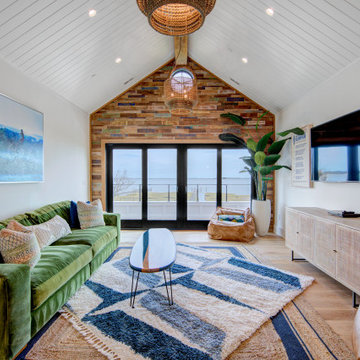
Источник вдохновения для домашнего уюта: большая двухуровневая комната для игр в стиле кантри с паркетным полом среднего тона, телевизором на стене и балками на потолке
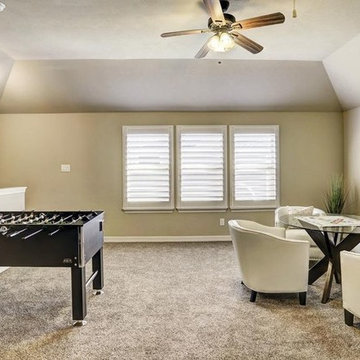
Источник вдохновения для домашнего уюта: двухуровневая комната для игр среднего размера в стиле неоклассика (современная классика) с бежевыми стенами, ковровым покрытием и ковром на полу
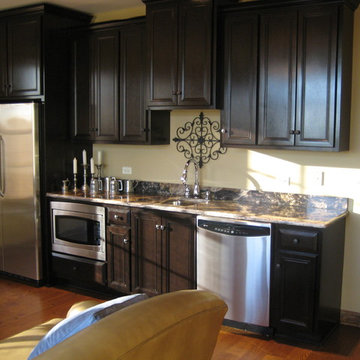
Свежая идея для дизайна: двухуровневая комната для игр в классическом стиле без камина - отличное фото интерьера
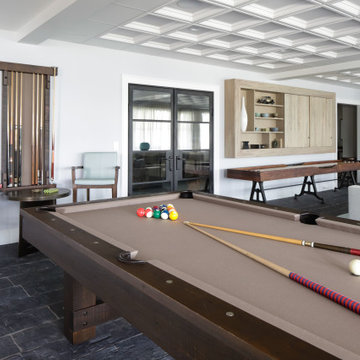
This beautiful lakefront New Jersey home is replete with exquisite design. The sprawling living area flaunts super comfortable seating that can accommodate large family gatherings while the stonework fireplace wall inspired the color palette. The game room is all about practical and functionality, while the master suite displays all things luxe. The fabrics and upholstery are from high-end showrooms like Christian Liaigre, Ralph Pucci, Holly Hunt, and Dennis Miller. Lastly, the gorgeous art around the house has been hand-selected for specific rooms and to suit specific moods.
Project completed by New York interior design firm Betty Wasserman Art & Interiors, which serves New York City, as well as across the tri-state area and in The Hamptons.
For more about Betty Wasserman, click here: https://www.bettywasserman.com/
To learn more about this project, click here:
https://www.bettywasserman.com/spaces/luxury-lakehouse-new-jersey/
Двухуровневая комната для игр – фото дизайна интерьера
4