Двухуровневая гостиная в стиле фьюжн – фото дизайна интерьера
Сортировать:
Бюджет
Сортировать:Популярное за сегодня
81 - 100 из 1 355 фото
1 из 3
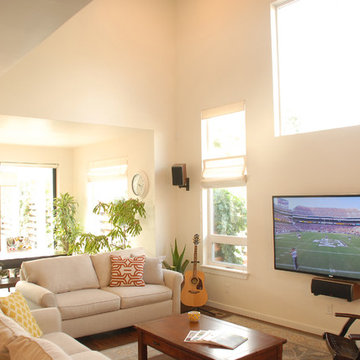
Clarke Photography
Стильный дизайн: маленькая двухуровневая гостиная комната в стиле фьюжн с бежевыми стенами, паркетным полом среднего тона, стандартным камином, фасадом камина из штукатурки и телевизором на стене для на участке и в саду - последний тренд
Стильный дизайн: маленькая двухуровневая гостиная комната в стиле фьюжн с бежевыми стенами, паркетным полом среднего тона, стандартным камином, фасадом камина из штукатурки и телевизором на стене для на участке и в саду - последний тренд
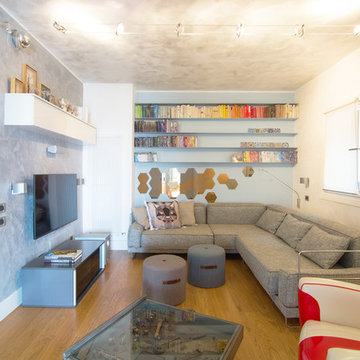
Un appartamento ricavato all'interno di un ex edificio industriale di importanza storica ovvero uno dei pochi Forni Hoffmann ad oggi esistenti.
Gli ambienti hanno un taglio non convenzionale e anche i colori utilizzati e gli arredi sono particolari.
Qualche IKEA HACK, qualche arredo su misura, qualche DIY e molta fantasia! Nel living il divano Ikea è stato modificato e rivestito con un nuovo tessuto.
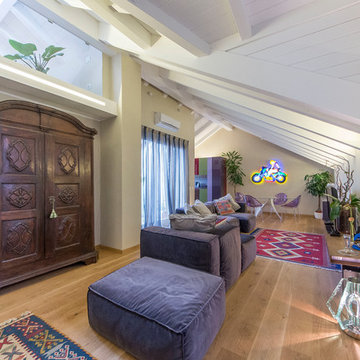
Источник вдохновения для домашнего уюта: парадная, двухуровневая гостиная комната среднего размера в стиле фьюжн с бежевыми стенами, паркетным полом среднего тона, мультимедийным центром, бежевым полом и ковром на полу
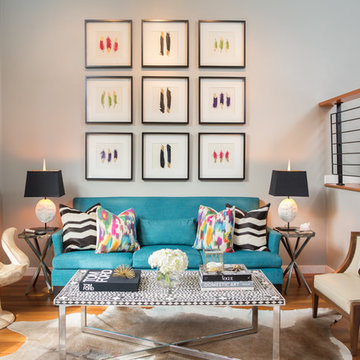
A jewel box townhouse with a high/low approach gave our busy working couple a design-forward space, arousing a new sense of happiness and pride in their home. With a love for entertaining, our clients needed a space that would meet their functional needs and be a reflection of them. They brought on Pulp to create a vision that would functionally articulate their style. Our design team imagined this edgy concept with lots of unique style elements, texture, and contrast. Pulp mixed luxury items, such as the bone-inlay cocktail table and textual black croc wall covering, and offset them with more affordable whimsical touches, like individual framed feathers. Beth and Carolina pushed their tastes to the limit with unexpected touches, like the split face bookends and the teak hand chair, to add a quirky layer and graphic edge that our homeowners would come to fall in love with.
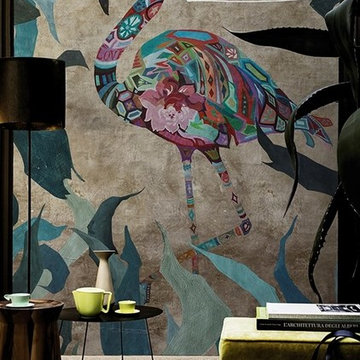
Stylische Tapete von Wall&Deco
Foto: Wall&deco
zu beziehen über verwandlung.net
Пример оригинального дизайна: большая двухуровневая гостиная комната в стиле фьюжн с с книжными шкафами и полками, разноцветными стенами, ковровым покрытием, горизонтальным камином, отдельно стоящим телевизором и бежевым полом
Пример оригинального дизайна: большая двухуровневая гостиная комната в стиле фьюжн с с книжными шкафами и полками, разноцветными стенами, ковровым покрытием, горизонтальным камином, отдельно стоящим телевизором и бежевым полом

When challenged with the task of turning 500 or so square feet into the most functional residential space one could dream of, the limits of the words “tiny house” did little to falter the creativity and good executed design of this project. From a logistical standpoint, the square footage absolutely had to stay small – but there are so many inventive ways to use that space and end up with something that looks much more finished and comfortable than a camper! Pivoting through each functional item on the list – from the kitchen to the bedroom, and the loft space to the little side yard – all of the “comforts” of easy living were still incorporated for a super stylish end result!
To begin at the beginning – the core needs were to develop a functional cooking and dining space, small gathering area for TV, a bedroom that offered comfortable sleeping quarters, full bathroom with walk in shower and walk-in closet with laundry… of and of course, any extra storage we could muster!
The kitchen design focused on a great “galley” style layout split strategically by a side entry door to a sweet outdoor dining and cocktail space. Capitalizing on a long island that met the side wall, we were able to include more shallow storage on the back of the island beside the pair of counterstools. Mirroring the fridge wall with a built in pantry and storage bench, this half of the main living area provides a comfortable but sweetly styled area for bistro table dining and lots of fun display and closed storage.
Across the room is the living area – with windows perfectly placed for real furniture and a fabulous statement art piece! While the spiral stairs to the loft storage space interject some here, their low profile keeps the visual really clean. As a hub of the home – this area is the main entry / dining / entertaining / storage / kitchen all in one!
Moving to the back side of the house, accenting the smaller bedroom size with a big picture window adds so much beautiful light and a lofty feel to this “master”. Tucking a small vanity/desk area into the corner allowed for really great dedicated storage and work space that meets a multitude of needs (and keeps things sort of tucked away so that when guests come by there isn’t a lot of clutter seen through the doorway! The master bath is 100% style with the cheerful and funky tile that offers a HUGE aesthetic impact for such a small space. Eclectic lighting and a pretty, softly patterned wallpaper layer up the details too. Then the closet houses a stackable washer dryer (that just! fit through the door!) and ample storage for a full wardrobe.
When gazing up – we just love LOVE the view to the pitch of the ceiling and the painted box beams that offer such a perfectly clean visual to collect the feel of the overall home. As a makeshift guest room and storage area, the loft offers ample space for bulkier items and things that need to be tucked away on a daily basis – but as needed offers up a comfy little home-away-from-home for anyone sleeping over. Hidden up here also is the HVAC and water heater so the “side” attic also has some closed off storage that can be used for items that don’t need a temp controlled environment.
Overall – we love the feel of this home space and while “tiny” in size, it really does deliver in so many ways when it comes to style! Like a dollhouse for adults ? We can’t wait to build our next one!!
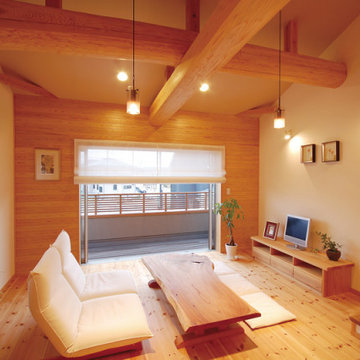
小屋裏ロフトへ上るオープン階段と構造材の見える天井。変化のある空間デザインの2階リビングです。
床はパインの無垢材。杉板のアクセント壁。剥き出しの丸太梁。国産材を多用した自然味溢れる爽やかなリビング空間になっています。
Свежая идея для дизайна: маленькая двухуровневая гостиная комната в стиле фьюжн с белыми стенами, светлым паркетным полом, отдельно стоящим телевизором и бежевым полом для на участке и в саду - отличное фото интерьера
Свежая идея для дизайна: маленькая двухуровневая гостиная комната в стиле фьюжн с белыми стенами, светлым паркетным полом, отдельно стоящим телевизором и бежевым полом для на участке и в саду - отличное фото интерьера
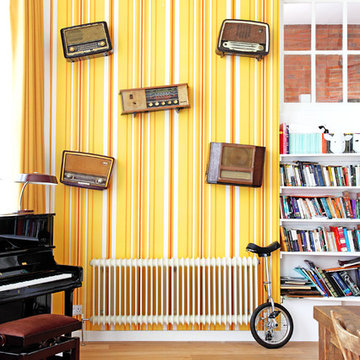
The display of vintage radios creates a colourful feature wall in the main living room.
Photography by Fisher Hart
Стильный дизайн: большая двухуровневая гостиная комната в стиле фьюжн с желтыми стенами - последний тренд
Стильный дизайн: большая двухуровневая гостиная комната в стиле фьюжн с желтыми стенами - последний тренд
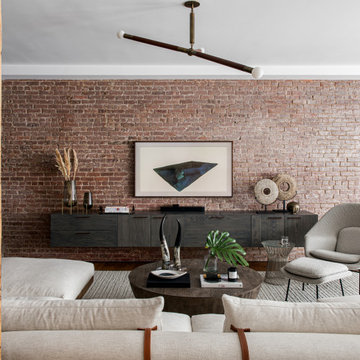
На фото: большая двухуровневая гостиная комната в стиле фьюжн с паркетным полом среднего тона, телевизором на стене и кирпичными стенами
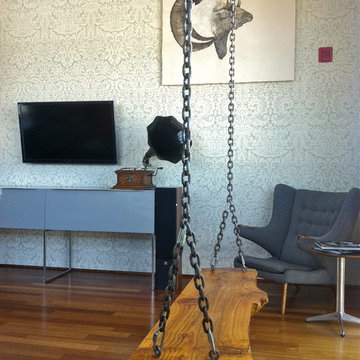
Yes that is a swing! And believe me it is put to very good use. Poppa Bear chair sits comfortably aside very modern hand built AV unit. Antique megaphone plays client's records given to her by her grandmother! (So fun!) Farrow and Ball wallpaper as far as the eye can see.
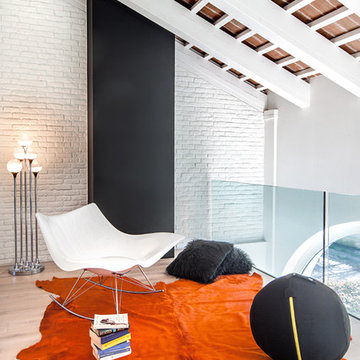
На фото: двухуровневая, парадная гостиная комната в стиле фьюжн с белыми стенами, светлым паркетным полом, стандартным камином, фасадом камина из металла и ковром на полу
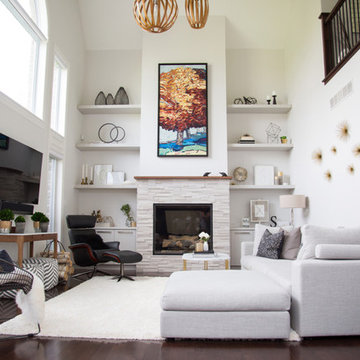
Laura Clarke Photography
Стильный дизайн: большая двухуровневая гостиная комната в стиле фьюжн с серыми стенами, паркетным полом среднего тона, стандартным камином, фасадом камина из камня и телевизором на стене - последний тренд
Стильный дизайн: большая двухуровневая гостиная комната в стиле фьюжн с серыми стенами, паркетным полом среднего тона, стандартным камином, фасадом камина из камня и телевизором на стене - последний тренд
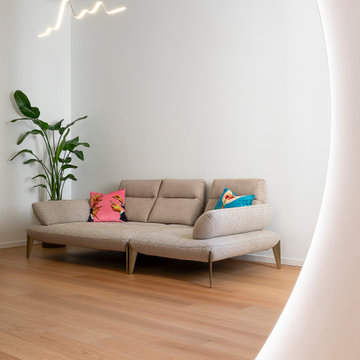
Свежая идея для дизайна: двухуровневая гостиная комната среднего размера в стиле фьюжн с белыми стенами, светлым паркетным полом и коричневым полом - отличное фото интерьера
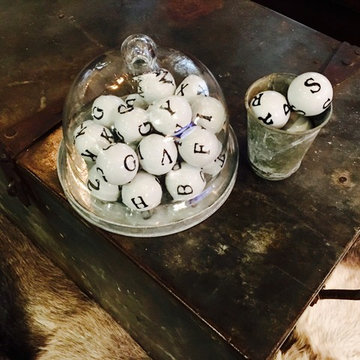
Amy Gilbert Photography
На фото: маленькая двухуровневая гостиная комната в стиле фьюжн с разноцветными стенами, полом из ламината, отдельно стоящим телевизором и коричневым полом для на участке и в саду
На фото: маленькая двухуровневая гостиная комната в стиле фьюжн с разноцветными стенами, полом из ламината, отдельно стоящим телевизором и коричневым полом для на участке и в саду
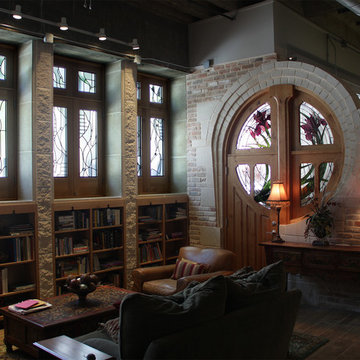
Designs and photos by Stanton Studios.
Стильный дизайн: большая двухуровневая гостиная комната в стиле фьюжн - последний тренд
Стильный дизайн: большая двухуровневая гостиная комната в стиле фьюжн - последний тренд
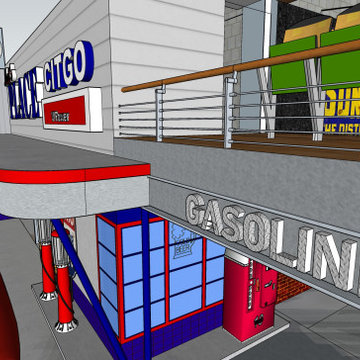
This is a commercial building sitting empty. The owner asked for a design to house a collection of memorabilia, cars and games.... We designed the space to reflect a retro gas station with a poker room speakeasy inside. The upper bridge was expanded to create a VIP box area to watch the big games and action below. The creation of the Gasoline Alley was to house the collection of games and have activities down a created 'Alley' complete with brick walls, graffiti, owners gas station signage displayed, an Abbey Road walkway, faux blacktop with road stripping and string lights above.
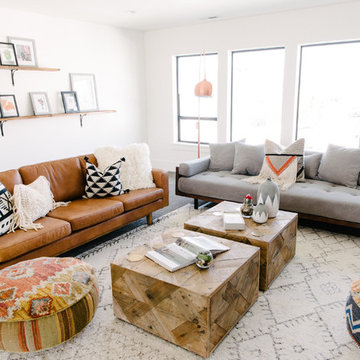
Photography: Jessica White Photography
Furniture & Design: Humble Dwellings
Свежая идея для дизайна: двухуровневая гостиная комната среднего размера в стиле фьюжн с белыми стенами, ковровым покрытием, отдельно стоящим телевизором и серым полом без камина - отличное фото интерьера
Свежая идея для дизайна: двухуровневая гостиная комната среднего размера в стиле фьюжн с белыми стенами, ковровым покрытием, отдельно стоящим телевизором и серым полом без камина - отличное фото интерьера
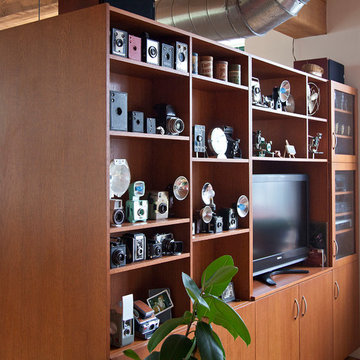
Dar's vintage camera collection.
Стильный дизайн: маленькая парадная, двухуровневая гостиная комната в стиле фьюжн с красными стенами, светлым паркетным полом и отдельно стоящим телевизором без камина для на участке и в саду - последний тренд
Стильный дизайн: маленькая парадная, двухуровневая гостиная комната в стиле фьюжн с красными стенами, светлым паркетным полом и отдельно стоящим телевизором без камина для на участке и в саду - последний тренд
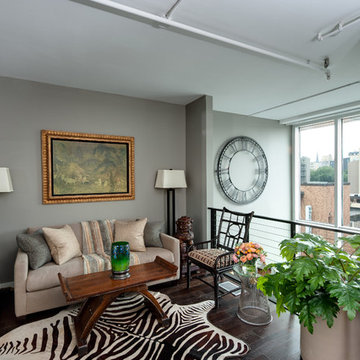
Источник вдохновения для домашнего уюта: двухуровневая гостиная комната в стиле фьюжн с серыми стенами
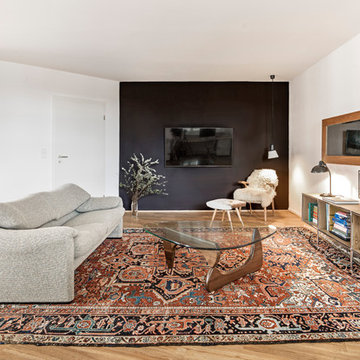
Источник вдохновения для домашнего уюта: двухуровневая гостиная комната среднего размера в стиле фьюжн с черными стенами, телевизором на стене, с книжными шкафами и полками, паркетным полом среднего тона и коричневым полом без камина
Двухуровневая гостиная в стиле фьюжн – фото дизайна интерьера
5

