Двухуровневая гостиная с желтыми стенами – фото дизайна интерьера
Сортировать:
Бюджет
Сортировать:Популярное за сегодня
101 - 120 из 389 фото
1 из 3
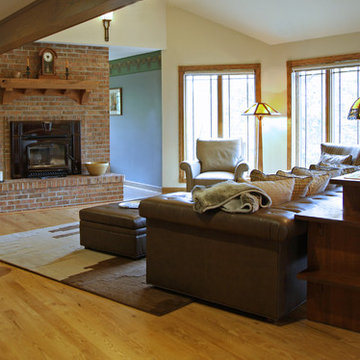
interior changes
Источник вдохновения для домашнего уюта: большая двухуровневая гостиная комната в стиле кантри с желтыми стенами, светлым паркетным полом, двусторонним камином, фасадом камина из кирпича и мультимедийным центром
Источник вдохновения для домашнего уюта: большая двухуровневая гостиная комната в стиле кантри с желтыми стенами, светлым паркетным полом, двусторонним камином, фасадом камина из кирпича и мультимедийным центром
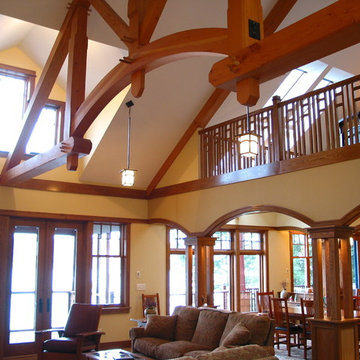
Originally designed as a vacation and future retirement home, this craftsman style uses elements such as gabled dormers and simple gable roofs to invoke a bungalow style. With 4 bedrooms and 3.5 bathrooms, this Cayuga Lake home features a mixture of timber frame elements with rich and detailed interior woodwork, prominently situated bluestone masonry fireplaces, many sitting and gathering areas that take advantage of both interior and outdoor spaces, and an open floor plan that uses wood trimmed archways, four-post columns on wood panel bases, and in-laid wood borders in the oak floors to create traditionally distinct living spaces such as the kitchen, dining room, and living room. The beautiful lake view is the focal point of these living areas; the archways that frame the dining room create a sense of movement as the archways continue to the exterior lake side wall, and the lakeside ceiling features a cathedral with skylights to bring in natural light as well as a timber frame truss with an arched center, framed with queen posts and with a stained tongue and groove wood ceiling with dropped wood trimmed breams.
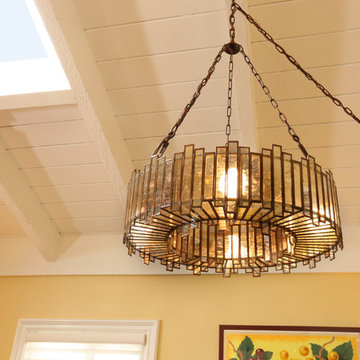
We were hired to select all new fabric, space planning, lighting, and paint colors in this three-story home. Our client decided to do a remodel and to install an elevator to be able to reach all three levels in their forever home located in Redondo Beach, CA.
We selected close to 200 yards of fabric to tell a story and installed all new window coverings, and reupholstered all the existing furniture. We mixed colors and textures to create our traditional Asian theme.
We installed all new LED lighting on the first and second floor with either tracks or sconces. We installed two chandeliers, one in the first room you see as you enter the home and the statement fixture in the dining room reminds me of a cherry blossom.
We did a lot of spaces planning and created a hidden office in the family room housed behind bypass barn doors. We created a seating area in the bedroom and a conversation area in the downstairs.
I loved working with our client. She knew what she wanted and was very easy to work with. We both expanded each other's horizons.
Tom Queally Photography
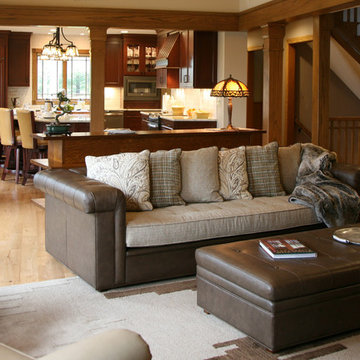
interior changes
На фото: большая двухуровневая гостиная комната в стиле кантри с желтыми стенами, светлым паркетным полом, двусторонним камином, фасадом камина из кирпича и мультимедийным центром
На фото: большая двухуровневая гостиная комната в стиле кантри с желтыми стенами, светлым паркетным полом, двусторонним камином, фасадом камина из кирпича и мультимедийным центром
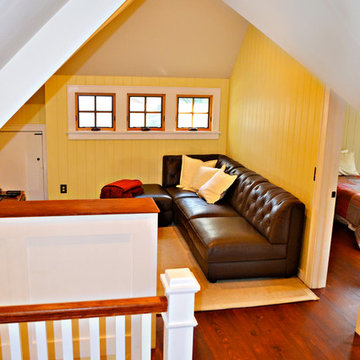
New family recreation room with new staircase to second floor. Photographed by Maggie Mueller.
На фото: двухуровневая гостиная комната в классическом стиле с желтыми стенами и паркетным полом среднего тона
На фото: двухуровневая гостиная комната в классическом стиле с желтыми стенами и паркетным полом среднего тона
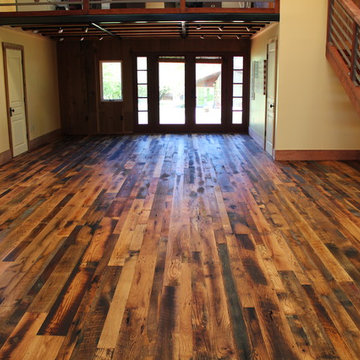
Juan Jose for Chris Haltom Floors
Пример оригинального дизайна: двухуровневая гостиная комната в стиле рустика с желтыми стенами и паркетным полом среднего тона
Пример оригинального дизайна: двухуровневая гостиная комната в стиле рустика с желтыми стенами и паркетным полом среднего тона
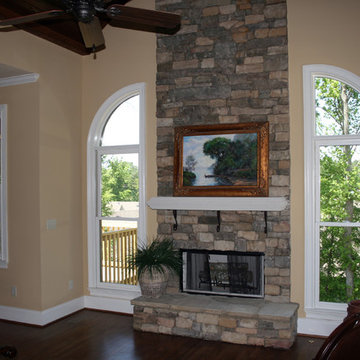
Daco Real Stone Veneer used to makeover an out of date fireplace into a beautiful focal point
На фото: двухуровневая гостиная комната среднего размера в классическом стиле с желтыми стенами, темным паркетным полом, стандартным камином, фасадом камина из камня и коричневым полом
На фото: двухуровневая гостиная комната среднего размера в классическом стиле с желтыми стенами, темным паркетным полом, стандартным камином, фасадом камина из камня и коричневым полом
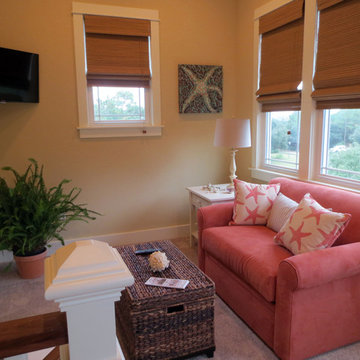
Свежая идея для дизайна: маленькая двухуровневая гостиная комната в морском стиле с желтыми стенами, ковровым покрытием и телевизором на стене для на участке и в саду - отличное фото интерьера
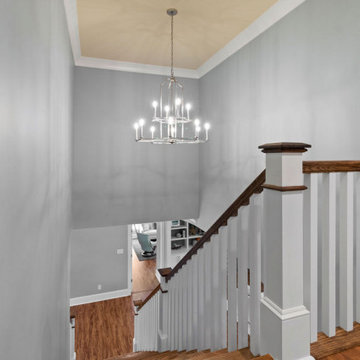
Stairway to the upstairs loft family room between the two guest bedroom suites and the workout room.
На фото: большая двухуровневая гостиная комната в морском стиле с желтыми стенами и коричневым полом с
На фото: большая двухуровневая гостиная комната в морском стиле с желтыми стенами и коричневым полом с
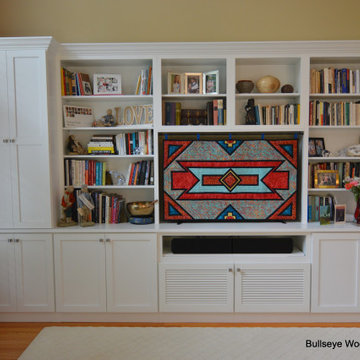
This client hired us to design and build custom built ins to display books, photos and family treasures. The custom unit also houses the TV and TV components, which are behind louvered doors. A tall deep cabinet and two full height door cabinets provide loads of extra storage for board games, blankets, etc. A handmade family quilt disguises the TV when not in use.
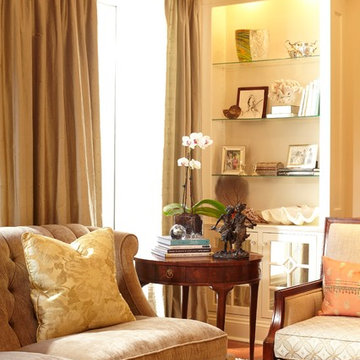
Colour shot silk draperies reflect the light and seem to dance the night away. The custom cabinets were designed to hold our clients object d'art and travel momentos. The high ceilings give this space a much larger feel - the cabinets are actually quite shallow so it was critical that the millwork details were in proportion to the scale of the room.
john trigiani photography
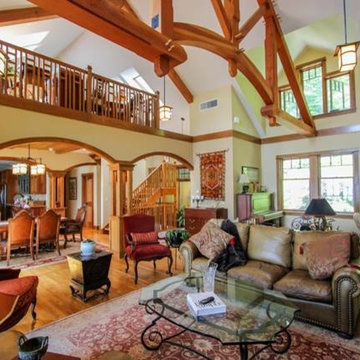
Originally designed as a vacation and future retirement home, this craftsman style uses elements such as gabled dormers and simple gable roofs to invoke a bungalow style. With 4 bedrooms and 3.5 bathrooms, this Cayuga Lake home features a mixture of timber frame elements with rich and detailed interior woodwork, prominently situated bluestone masonry fireplaces, many sitting and gathering areas that take advantage of both interior and outdoor spaces, and an open floor plan that uses wood trimmed archways, four-post columns on wood panel bases, and in-laid wood borders in the oak floors to create traditionally distinct living spaces such as the kitchen, dining room, and living room. The beautiful lake view is the focal point of these living areas; the archways that frame the dining room create a sense of movement as the archways continue to the exterior lake side wall, and the lakeside ceiling features a cathedral with skylights to bring in natural light as well as a timber frame truss with an arched center, framed with queen posts and with a stained tongue and groove wood ceiling with dropped wood trimmed breams.
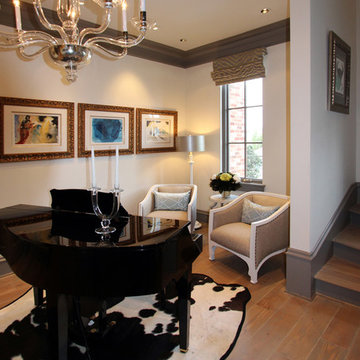
Photographed by Ashley Henry Wynne, Houston area townhome piano room on a stairwell landing by DESIGN HOUSE, INC. in Houston.
Свежая идея для дизайна: двухуровневая гостиная комната среднего размера в стиле неоклассика (современная классика) с музыкальной комнатой, желтыми стенами и паркетным полом среднего тона - отличное фото интерьера
Свежая идея для дизайна: двухуровневая гостиная комната среднего размера в стиле неоклассика (современная классика) с музыкальной комнатой, желтыми стенами и паркетным полом среднего тона - отличное фото интерьера
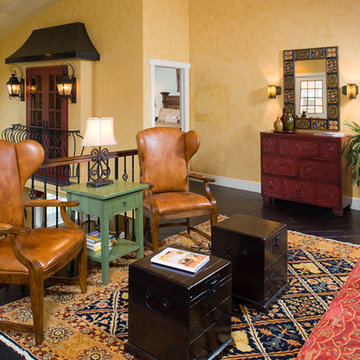
Craig Thompson Photography
The owners desired a casual, relaxed elegance for their second home in this Pennsylvania ski resort. A new construction, this condominium features a Tuscan-style design in the main living space in its furnishings, rugs, artwork and decorative lighting. All furniture and furnishings for the condominium were new, selected by Randy. During construction, Randy provided guidance in making architectural specifications. To accommodate the client's desires for a fireplace in the master bedroom, Randy carefully coordinated with contractors to create the space needed for a fireplace by designing a false balcony on the opposite wall, which becomes a beautiful, unique focal point in the condominium.
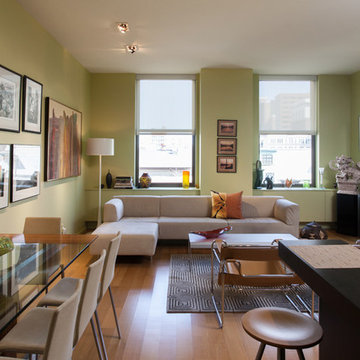
Photos by: Jon Friedrich | www.jonfriedrich.com
Источник вдохновения для домашнего уюта: двухуровневая гостиная комната среднего размера в современном стиле с желтыми стенами, полом из бамбука и отдельно стоящим телевизором
Источник вдохновения для домашнего уюта: двухуровневая гостиная комната среднего размера в современном стиле с желтыми стенами, полом из бамбука и отдельно стоящим телевизором
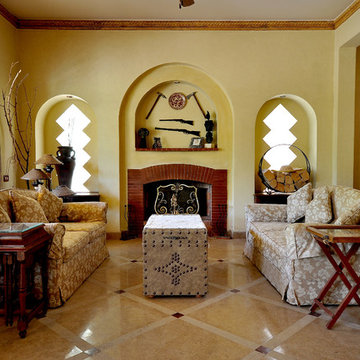
A Secondary family house doesn’t necessary mean a small one leveled house. This house was built on 2 different parts with 2 different building.
Свежая идея для дизайна: парадная, двухуровневая гостиная комната среднего размера в морском стиле с желтыми стенами, мраморным полом и серым полом - отличное фото интерьера
Свежая идея для дизайна: парадная, двухуровневая гостиная комната среднего размера в морском стиле с желтыми стенами, мраморным полом и серым полом - отличное фото интерьера
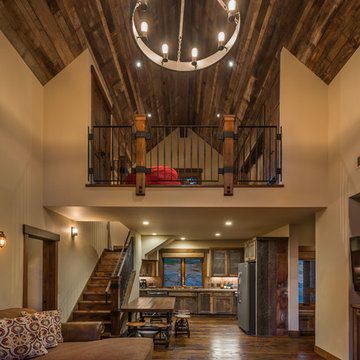
На фото: двухуровневая гостиная комната среднего размера в стиле рустика с желтыми стенами, темным паркетным полом, стандартным камином, фасадом камина из камня и телевизором на стене
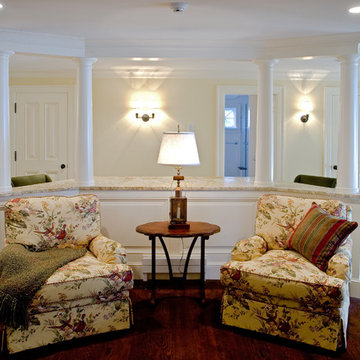
Идея дизайна: двухуровневая гостиная комната в классическом стиле с желтыми стенами, полом из ламината, фасадом камина из дерева и коричневым полом без камина, телевизора
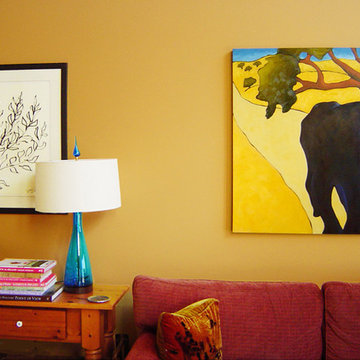
Art display in a house with 'big walls' is strategic. Wall decor can be used to create 'areas', and my advice is to experiment during installation with placement and size; it's ok to put a few extra holes in the walls too! They can always be filled:) Vibrant colors: yellows, earth tones and blue accents. Jaimie Ellsworth's indigo elephant painting and cobalt blue Blencko reproduction lamp, $525.00.
Loft Farmhouse, San Juan Island, Washington. Belltown Design. Photography by Paula McHugh
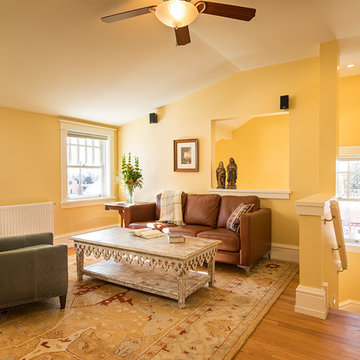
Пример оригинального дизайна: двухуровневая гостиная комната среднего размера в классическом стиле с желтыми стенами, темным паркетным полом и коричневым полом
Двухуровневая гостиная с желтыми стенами – фото дизайна интерьера
6

