Двухуровневая гостиная с стенами из вагонки – фото дизайна интерьера
Сортировать:
Бюджет
Сортировать:Популярное за сегодня
101 - 120 из 120 фото
1 из 3
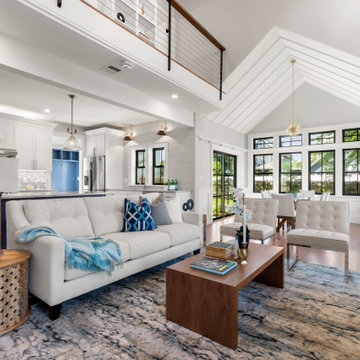
Stylish Open Concept Kitchen w/ marble countertops, stunning Calacatta mosaic tile and shiplap backsplashes, top-of-the-line Appliances, and in-drawer charging station.
Dramatic double-height Living Room with chevron paneling, gas fireplace with elegant stone surround, and exposed rustic beams

Just built the bench for the woodstove. It will go in the center and have a steel hearth wrapping the bench to the floor and up the wall. The cubby holes are for firewood storage. 2 step finish method. 1st coat makes grain and color pop (you should have seen how bland it looked before) and final coat for protection.
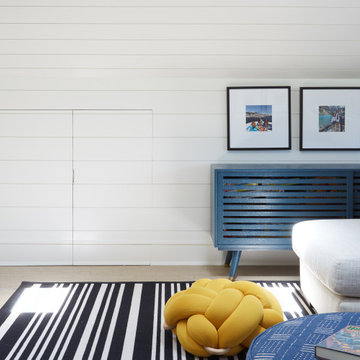
На фото: большая двухуровневая комната для игр с белыми стенами, светлым паркетным полом, коричневым полом и стенами из вагонки с
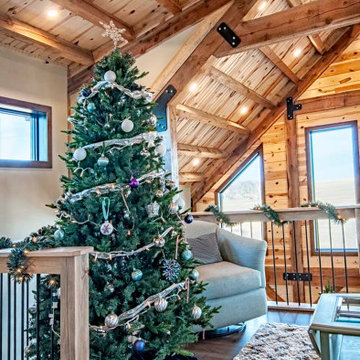
Interior Post and Beam Loft with Vaulted Ceilings and Exposed Beams
На фото: двухуровневая гостиная комната в стиле рустика с темным паркетным полом, коричневым полом, сводчатым потолком и стенами из вагонки с
На фото: двухуровневая гостиная комната в стиле рустика с темным паркетным полом, коричневым полом, сводчатым потолком и стенами из вагонки с
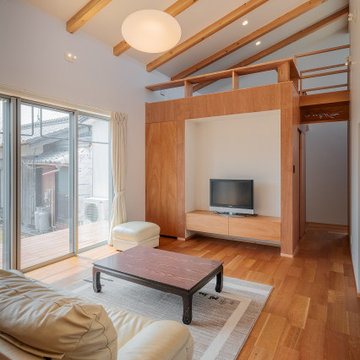
На фото: большая двухуровневая гостиная комната в современном стиле с домашним баром, белыми стенами, паркетным полом среднего тона, отдельно стоящим телевизором, бежевым полом, потолком из вагонки и стенами из вагонки без камина
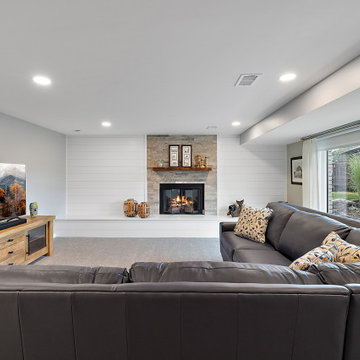
Cabinetry: Showplace Framed
Style: Sonoma w/ Matching Five Piece Drawer Headers
Finish: Laundry in Simpli Gray
Countertops & Fireplace Mantel: (Solid Surfaces Unlimited) Elgin Quartz
Plumbing: (Progressive Plumbing) Laundry - Blanco Precis Super/Liven/Precis 21” in Concrete; Delta Mateo Pull-Down faucet in Stainless
Hardware: (Top Knobs) Ellis Cabinetry & Appliance Pulls in Brushed Satin Nickel
Tile: (Beaver Tile) Laundry Splash – Robins Egg 3” x 12” Glossy; Fireplace – 2” x 12” Island Stone Craftline Strip Cladding in Volcano Gray (Genesee Tile) Laundry and Stair Walk Off Floor – 12” x 24” Matrix Bright;
Flooring: (Krauseneck) Living Room Bound Rugs, Stair Runners, and Family Room Carpeting – Cedarbrook Seacliff
Drapery/Electric Roller Shades/Cushion – Mariella’s Custom Drapery
Interior Design/Furniture, Lighting & Fixture Selection: Devon Moore
Cabinetry Designer: Devon Moore
Contractor: Stonik Services
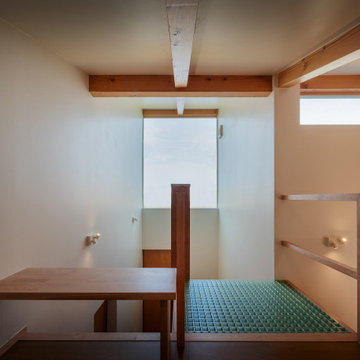
Свежая идея для дизайна: большая двухуровневая гостиная комната в современном стиле с домашним баром, белыми стенами, паркетным полом среднего тона, отдельно стоящим телевизором, бежевым полом, потолком из вагонки и стенами из вагонки без камина - отличное фото интерьера
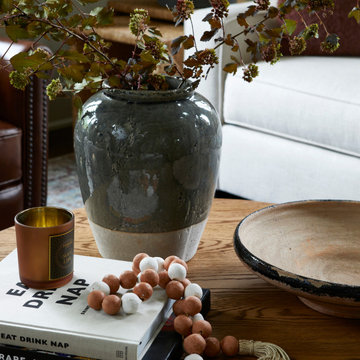
Designed to embrace the warmth of home and the elegance of open living. The shiplap vaulted ceiling lends character to the space, while potlights and a chandelier bring a balance of modern sophistication.
Our open concept design seamlessly connects this living space to the kitchen, making it the perfect setting for entertaining friends and family. Timber beams add a rustic touch, a visual reminder of the timeless craftsmanship that defines this space.
With ample seating options, our living room welcomes guests and offers the perfect environment for both lively gatherings and cozy moments. This is a place where you can relax, entertain, and create lasting memories in style.
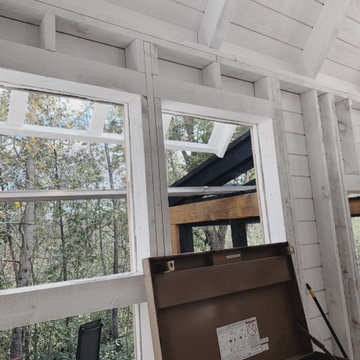
View out living room windows during construction
На фото: маленькая двухуровневая гостиная комната в стиле рустика с белыми стенами, светлым паркетным полом, печью-буржуйкой, фасадом камина из вагонки, бежевым полом, сводчатым потолком и стенами из вагонки для на участке и в саду
На фото: маленькая двухуровневая гостиная комната в стиле рустика с белыми стенами, светлым паркетным полом, печью-буржуйкой, фасадом камина из вагонки, бежевым полом, сводчатым потолком и стенами из вагонки для на участке и в саду
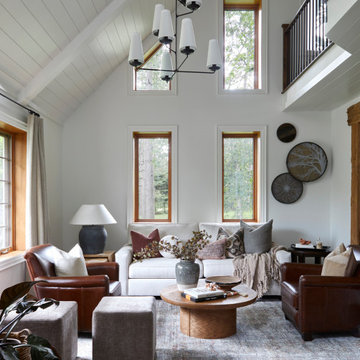
Designed to embrace the warmth of home and the elegance of open living. The shiplap vaulted ceiling lends character to the space, while potlights and a chandelier bring a balance of modern sophistication.
Our open concept design seamlessly connects this living space to the kitchen, making it the perfect setting for entertaining friends and family. Timber beams add a rustic touch, a visual reminder of the timeless craftsmanship that defines this space.
With ample seating options, our living room welcomes guests and offers the perfect environment for both lively gatherings and cozy moments. This is a place where you can relax, entertain, and create lasting memories in style.
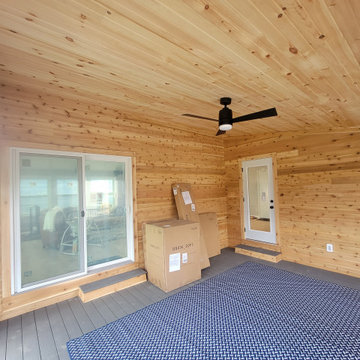
Downtown Dublin Home addition with walkout basement and Deck build
Стильный дизайн: большая двухуровневая гостиная комната в современном стиле с полом из ламината, коричневым полом и стенами из вагонки - последний тренд
Стильный дизайн: большая двухуровневая гостиная комната в современном стиле с полом из ламината, коричневым полом и стенами из вагонки - последний тренд
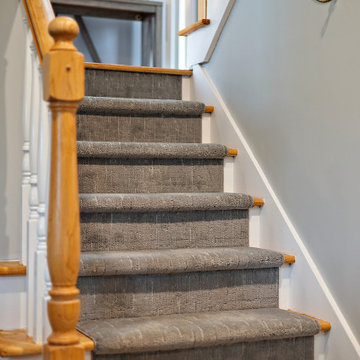
Cabinetry: Showplace Framed
Style: Sonoma w/ Matching Five Piece Drawer Headers
Finish: Laundry in Simpli Gray
Countertops & Fireplace Mantel: (Solid Surfaces Unlimited) Elgin Quartz
Plumbing: (Progressive Plumbing) Laundry - Blanco Precis Super/Liven/Precis 21” in Concrete; Delta Mateo Pull-Down faucet in Stainless
Hardware: (Top Knobs) Ellis Cabinetry & Appliance Pulls in Brushed Satin Nickel
Tile: (Beaver Tile) Laundry Splash – Robins Egg 3” x 12” Glossy; Fireplace – 2” x 12” Island Stone Craftline Strip Cladding in Volcano Gray (Genesee Tile) Laundry and Stair Walk Off Floor – 12” x 24” Matrix Bright;
Flooring: (Krauseneck) Living Room Bound Rugs, Stair Runners, and Family Room Carpeting – Cedarbrook Seacliff
Drapery/Electric Roller Shades/Cushion – Mariella’s Custom Drapery
Interior Design/Furniture, Lighting & Fixture Selection: Devon Moore
Cabinetry Designer: Devon Moore
Contractor: Stonik Services
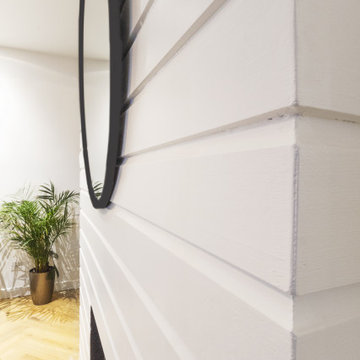
A close up of the white tongue and groove chimney breast and large round mirror.
Стильный дизайн: двухуровневая гостиная комната среднего размера в морском стиле с белыми стенами, полом из ламината, фасадом камина из вагонки, бежевым полом, деревянным потолком и стенами из вагонки - последний тренд
Стильный дизайн: двухуровневая гостиная комната среднего размера в морском стиле с белыми стенами, полом из ламината, фасадом камина из вагонки, бежевым полом, деревянным потолком и стенами из вагонки - последний тренд
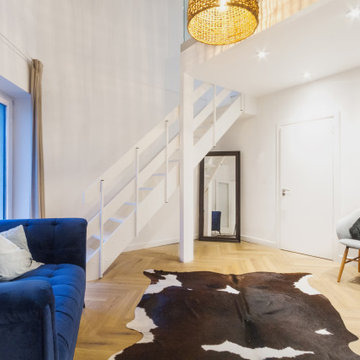
The double height living room with white timber stairs up to the glass mezzanine area.
Источник вдохновения для домашнего уюта: двухуровневая гостиная комната среднего размера в морском стиле с белыми стенами, полом из ламината, бежевым полом, деревянным потолком и стенами из вагонки
Источник вдохновения для домашнего уюта: двухуровневая гостиная комната среднего размера в морском стиле с белыми стенами, полом из ламината, бежевым полом, деревянным потолком и стенами из вагонки
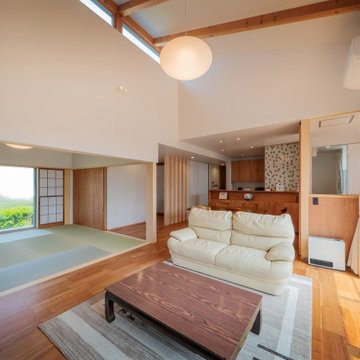
На фото: большая двухуровневая гостиная комната в современном стиле с домашним баром, белыми стенами, паркетным полом среднего тона, отдельно стоящим телевизором, бежевым полом, потолком из вагонки и стенами из вагонки без камина с
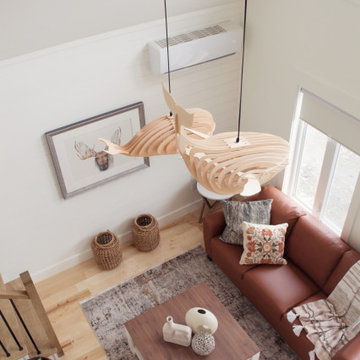
This beautiful, modern, coastal design, living room features handmade wood whale lighting that floats above the room and an original watercolor painting. while the white shiplap feature wall creates a calm clean atmosphere to relax in.
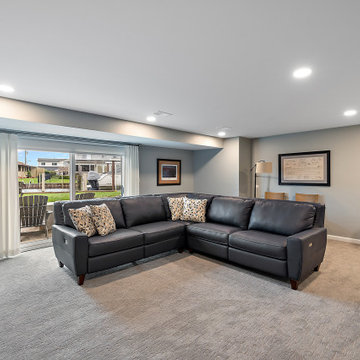
Cabinetry: Showplace Framed
Style: Sonoma w/ Matching Five Piece Drawer Headers
Finish: Laundry in Simpli Gray
Countertops & Fireplace Mantel: (Solid Surfaces Unlimited) Elgin Quartz
Plumbing: (Progressive Plumbing) Laundry - Blanco Precis Super/Liven/Precis 21” in Concrete; Delta Mateo Pull-Down faucet in Stainless
Hardware: (Top Knobs) Ellis Cabinetry & Appliance Pulls in Brushed Satin Nickel
Tile: (Beaver Tile) Laundry Splash – Robins Egg 3” x 12” Glossy; Fireplace – 2” x 12” Island Stone Craftline Strip Cladding in Volcano Gray (Genesee Tile) Laundry and Stair Walk Off Floor – 12” x 24” Matrix Bright;
Flooring: (Krauseneck) Living Room Bound Rugs, Stair Runners, and Family Room Carpeting – Cedarbrook Seacliff
Drapery/Electric Roller Shades/Cushion – Mariella’s Custom Drapery
Interior Design/Furniture, Lighting & Fixture Selection: Devon Moore
Cabinetry Designer: Devon Moore
Contractor: Stonik Services
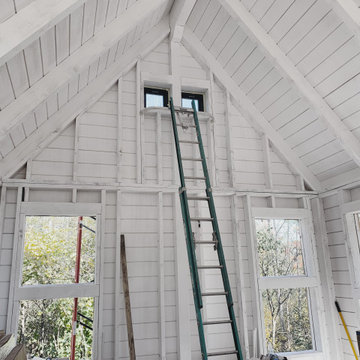
First windows being installed now since we had the staging already up there while doing roof edge flashing. I love this part. I hate looking at the windowless openings for too long. It's hard when you know how beautiful the black windows will look. So its about to look a lot better around here.
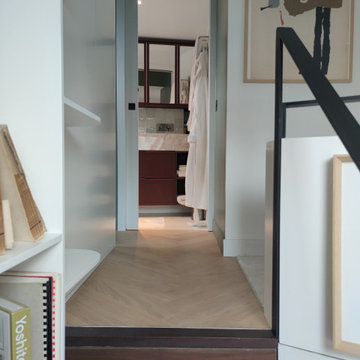
A l'arrivée de l'escalier, une penderie lingère à pris place à gauche en face de la chambre.
Идея дизайна: маленькая двухуровневая гостиная комната в белых тонах с отделкой деревом в стиле модернизм с с книжными шкафами и полками, белыми стенами, светлым паркетным полом, стандартным камином, фасадом камина из камня, скрытым телевизором, бежевым полом, балками на потолке и стенами из вагонки для на участке и в саду
Идея дизайна: маленькая двухуровневая гостиная комната в белых тонах с отделкой деревом в стиле модернизм с с книжными шкафами и полками, белыми стенами, светлым паркетным полом, стандартным камином, фасадом камина из камня, скрытым телевизором, бежевым полом, балками на потолке и стенами из вагонки для на участке и в саду
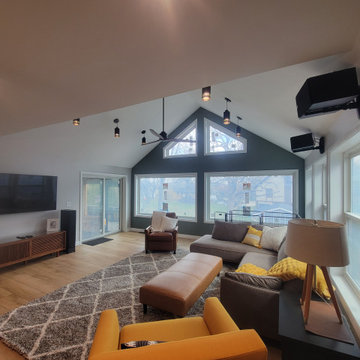
Downtown Dublin Home addition with walkout basement and Deck build
Источник вдохновения для домашнего уюта: большая двухуровневая гостиная комната в современном стиле с полом из ламината, коричневым полом и стенами из вагонки
Источник вдохновения для домашнего уюта: большая двухуровневая гостиная комната в современном стиле с полом из ламината, коричневым полом и стенами из вагонки
Двухуровневая гостиная с стенами из вагонки – фото дизайна интерьера
6

