Двухуровневая гостиная с полом из ламината – фото дизайна интерьера
Сортировать:
Бюджет
Сортировать:Популярное за сегодня
161 - 180 из 688 фото
1 из 3
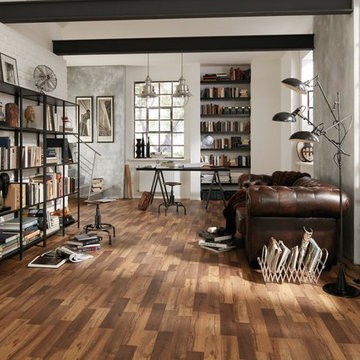
Пример оригинального дизайна: большая двухуровневая гостиная комната в стиле лофт с с книжными шкафами и полками, белыми стенами, полом из ламината и коричневым полом
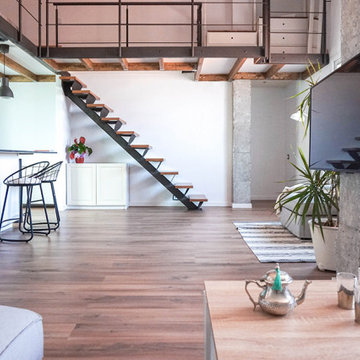
Precioso loft de cubierta inclinada y pilares de hormigón, un altillo de madera y cocina abierta con una gran isla. Con un toque de color "mint" y elementos de estilo industrial.
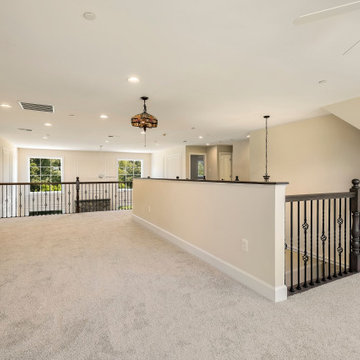
Свежая идея для дизайна: большая двухуровневая гостиная комната в стиле кантри с бежевыми стенами, полом из ламината, стандартным камином, фасадом камина из камня, коричневым полом, сводчатым потолком и панелями на части стены без телевизора - отличное фото интерьера
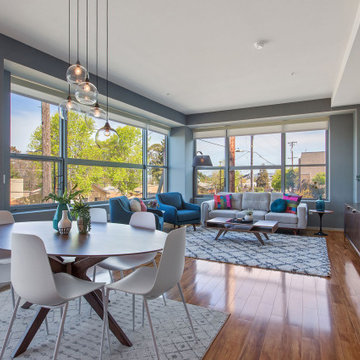
На фото: большая двухуровневая гостиная комната в стиле ретро с серыми стенами, полом из ламината и коричневым полом
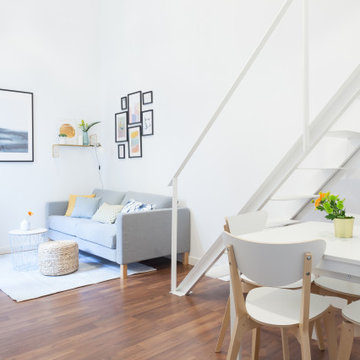
На фото: двухуровневая гостиная комната среднего размера в скандинавском стиле с белыми стенами, полом из ламината, печью-буржуйкой и коричневым полом без телевизора с
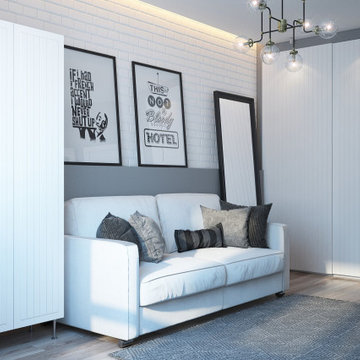
This project presents a modern bright room. The decoration of the wall with brick white masonry immediately attracts attention. Its texture looks attractive and original.
The brick wall harmonizes perfectly with the laminate. White colors in the interior connect the space into a spacious, light area.
The furniture is modern and laconic. White sofa with dark cushions, it is a balance of light and contrasting colors for a harmonious experience. A white wardrobe complements the necessary furnishings of the room. The high mirror stands directly on the floor, emphasizing the audacious character of the interior. A bright accent in the decor can be seen in the chandelier in the urban style. The cool atmosphere of the room design is complemented by textile elements such as curtains, carpet.
Paintings with inscriptions refresh the interior, making it modern and original.
Learn more about our 3D rendering services - https://www.archviz-studio.com/
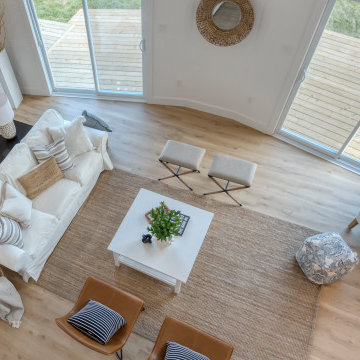
This open to above family room is bathed in natural light with double patio doors and transom windows.
Свежая идея для дизайна: двухуровневая гостиная комната среднего размера в морском стиле с белыми стенами, полом из ламината, подвесным камином, фасадом камина из вагонки, телевизором на стене, коричневым полом и потолком из вагонки - отличное фото интерьера
Свежая идея для дизайна: двухуровневая гостиная комната среднего размера в морском стиле с белыми стенами, полом из ламината, подвесным камином, фасадом камина из вагонки, телевизором на стене, коричневым полом и потолком из вагонки - отличное фото интерьера
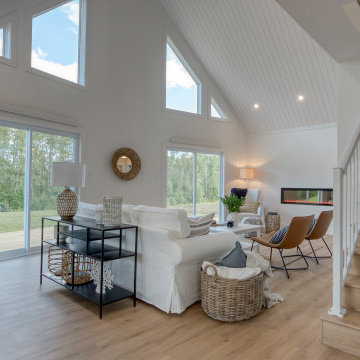
This open to above family room is bathed in natural light with double patio doors and transom windows.
Источник вдохновения для домашнего уюта: двухуровневая гостиная комната среднего размера в морском стиле с белыми стенами, полом из ламината, подвесным камином, телевизором на стене, коричневым полом и потолком из вагонки
Источник вдохновения для домашнего уюта: двухуровневая гостиная комната среднего размера в морском стиле с белыми стенами, полом из ламината, подвесным камином, телевизором на стене, коричневым полом и потолком из вагонки
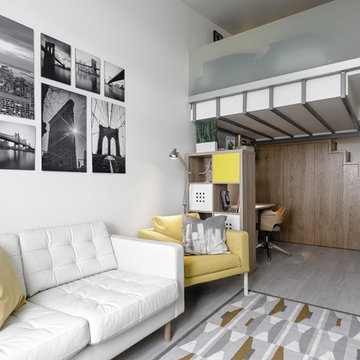
Пример оригинального дизайна: двухуровневая гостиная комната в скандинавском стиле с белыми стенами и полом из ламината
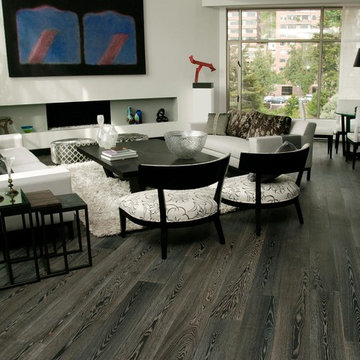
Cut-Rite Carpet and Design Center is located at 825 White Plains Road (Rt. 22), Scarsdale, NY 10583. Come visit us! We are open Monday-Saturday from 9:00 AM-6:00 PM.
(914) 506-5431 http://www.cutritecarpets.com/
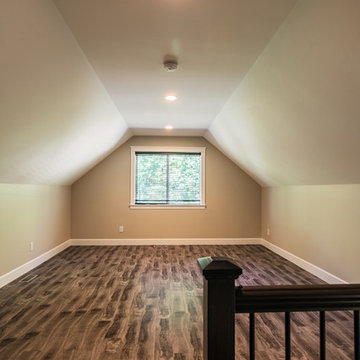
This loft-style bonus room can have so many uses! Games, guest, family, living, or theater room, its sure to be a warm, inviting, and functional space in any home.
Photos by Brice Ferre
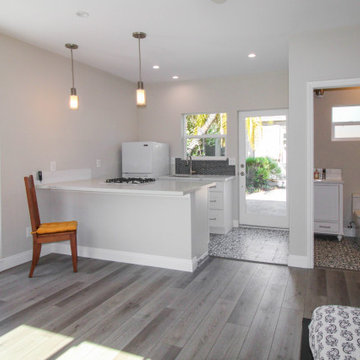
Valley Village, CA - Complete ADU Build / Great Room, Kitchen and Bathroom.
Framing of ADU, drywall, insulation, installation of laminate flooring, all electrical and plumbing needs per the project, installation of Tile in the Bathroom and Kitchen areas. and a fresh paint to finish.
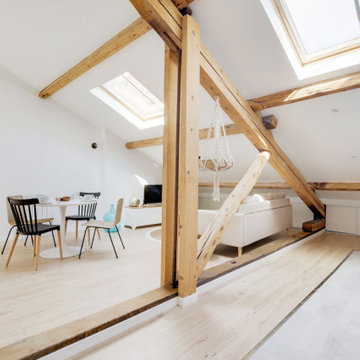
Pour ce projet la conception à été totale, les combles de cet immeuble des années 60 n'avaient jamais été habités. Nous avons pu y implanter deux spacieux appartements de type 2 en y optimisant l'agencement des pièces mansardés.
Tout le potentiel et le charme de cet espace à été révélé grâce aux poutres de la charpente, laissées apparentes après avoir été soigneusement rénovées.
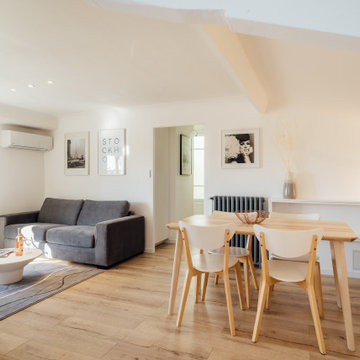
Réagencement complet et rénovation d'un appartement mansardé destiné à de la location saisonnière
Пример оригинального дизайна: двухуровневая гостиная комната среднего размера в стиле модернизм с белыми стенами, полом из ламината и бежевым полом
Пример оригинального дизайна: двухуровневая гостиная комната среднего размера в стиле модернизм с белыми стенами, полом из ламината и бежевым полом
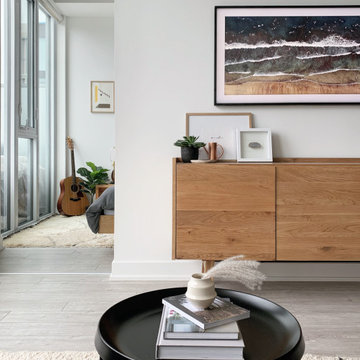
На фото: маленькая двухуровневая гостиная комната в скандинавском стиле с белыми стенами, полом из ламината, телевизором на стене и серым полом для на участке и в саду с
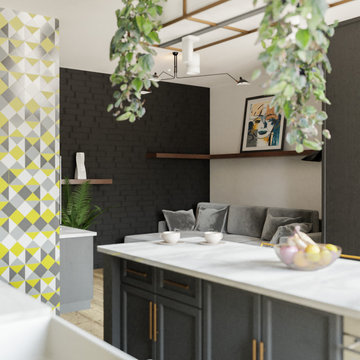
Источник вдохновения для домашнего уюта: маленькая двухуровневая гостиная комната в современном стиле с черными стенами, полом из ламината, отдельно стоящим телевизором, коричневым полом и кирпичными стенами для на участке и в саду
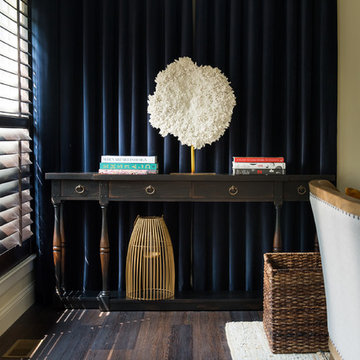
Custom blinds by The Blind Broker reign in the bright sunlight and add a polished, warm, and sophisticated vibe to the formal living room.
A white 'coral' & brass sculpture contrasts in both color and texture to the navy velvet curtains. A variety of colorful Loloi throw pillows add interest and sophistication to the seating area.
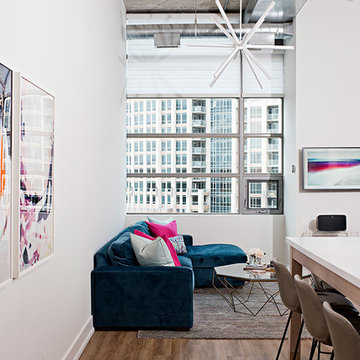
На фото: двухуровневая гостиная комната в стиле модернизм с белыми стенами, полом из ламината и телевизором на стене с
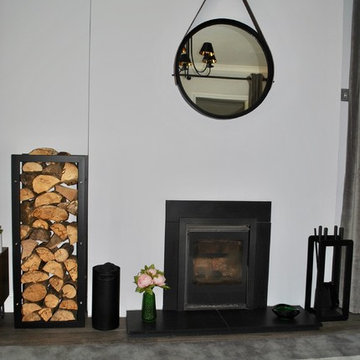
The client enlisted our services to give her living room and dining room a makeover. The existing space was tired and dated. The brief was to create a space that had a contemporary modern feel yet felt welcoming and inviting. The only piece of furniture the client wanted to hold on to was the dining table and chairs. The rest was a blank canvas. We created a colour scheme of grey and emerald green. We ordered bespoke sofas and had a lovely wingback armchair upholstered. We removed the existing balustrades and used hexagonal shelving as dividers for the two rooms which still allowed a flow though the rooms. She is delighted and in her own words "Everyone who has seen it, loves it!"
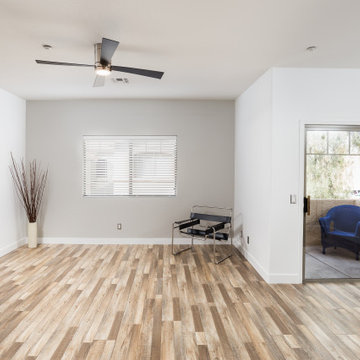
Пример оригинального дизайна: двухуровневая гостиная комната в стиле модернизм с белыми стенами, полом из ламината и разноцветным полом
Двухуровневая гостиная с полом из ламината – фото дизайна интерьера
9

