Двухуровневая гостиная с полом из керамической плитки – фото дизайна интерьера
Сортировать:
Бюджет
Сортировать:Популярное за сегодня
21 - 40 из 763 фото
1 из 3
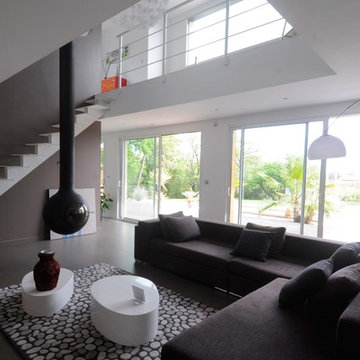
Salon ouvert sur mezzanine, avec cheminée suspendue de chez Focus.
Escalier réalisé sur mesure en acier blanc mat.
©Samuel Fricaud
Идея дизайна: двухуровневая гостиная комната среднего размера в современном стиле с с книжными шкафами и полками, белыми стенами, полом из керамической плитки, подвесным камином, фасадом камина из металла, скрытым телевизором и коричневым полом
Идея дизайна: двухуровневая гостиная комната среднего размера в современном стиле с с книжными шкафами и полками, белыми стенами, полом из керамической плитки, подвесным камином, фасадом камина из металла, скрытым телевизором и коричневым полом
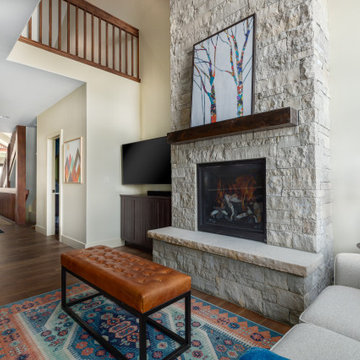
На фото: маленькая двухуровневая гостиная комната в стиле неоклассика (современная классика) с белыми стенами, полом из керамической плитки, стандартным камином, фасадом камина из каменной кладки, телевизором в углу и коричневым полом для на участке и в саду с
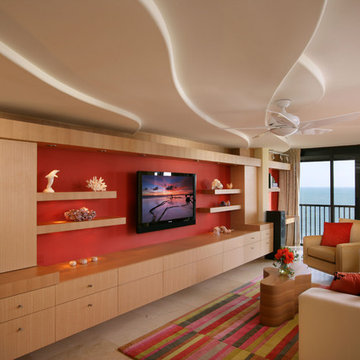
Источник вдохновения для домашнего уюта: парадная, двухуровневая гостиная комната среднего размера:: освещение в современном стиле с красными стенами, телевизором на стене и полом из керамической плитки
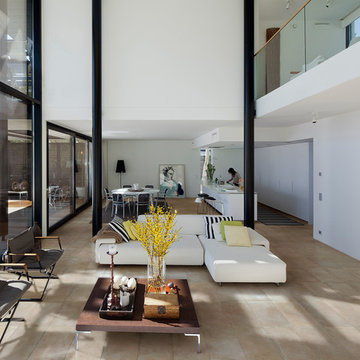
WALKING | Photo features Arctic in 14x28 | Also available in 5x14 and 14x14
На фото: большая двухуровневая гостиная комната в стиле модернизм с белыми стенами и полом из керамической плитки
На фото: большая двухуровневая гостиная комната в стиле модернизм с белыми стенами и полом из керамической плитки
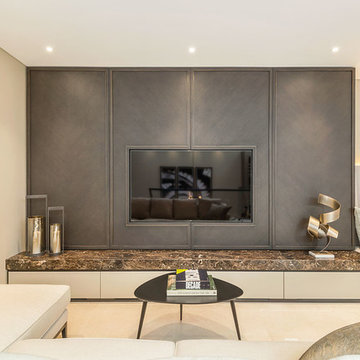
#nu projects specialises in luxury refurbishments- extensions - basements - new builds.
Стильный дизайн: маленькая двухуровневая гостиная комната в современном стиле с бежевыми стенами, полом из керамической плитки, телевизором на стене, белым полом, кессонным потолком и обоями на стенах для на участке и в саду - последний тренд
Стильный дизайн: маленькая двухуровневая гостиная комната в современном стиле с бежевыми стенами, полом из керамической плитки, телевизором на стене, белым полом, кессонным потолком и обоями на стенах для на участке и в саду - последний тренд
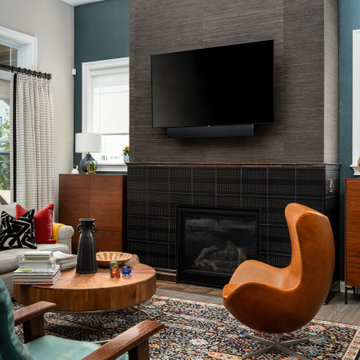
By addressing the entire vertical surface of this double height space with dark textured tile and grasscloth, the designer changed the proportion of this space and brought warmth and drama to the room. Color blocking the niches adjacent to the fireplace make this the true focal point of the Living Area. Expert installation by David Sass.
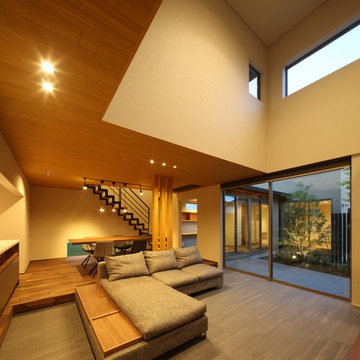
庭住の舎|Studio tanpopo-gumi
撮影|野口 兼史
リビングと中庭
建て込んだ住宅地にあっても、四季折々に豊かな自然を感じる暮らせる住まい。ゆったりとした時間の流れる心地よい家族の居場所。
Свежая идея для дизайна: большая двухуровневая гостиная комната в стиле модернизм с бежевыми стенами, полом из керамической плитки, телевизором на стене, серым полом, потолком из вагонки и обоями на стенах без камина - отличное фото интерьера
Свежая идея для дизайна: большая двухуровневая гостиная комната в стиле модернизм с бежевыми стенами, полом из керамической плитки, телевизором на стене, серым полом, потолком из вагонки и обоями на стенах без камина - отличное фото интерьера
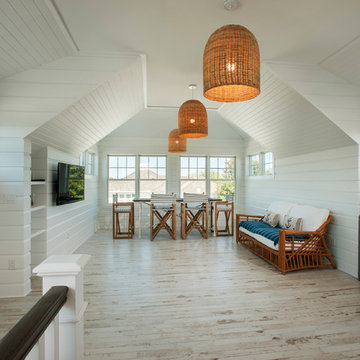
When you have a lot a block from the ocean you have to take advantage of any possible view of the Atlantic. When that lot is in Rehoboth Beach it is imperative to incorporate the beach cottage charm with that view. With that in mind this beautifully charming new home was created through the collaboration of the owner, architect, interior designer and MIKEN Builders.
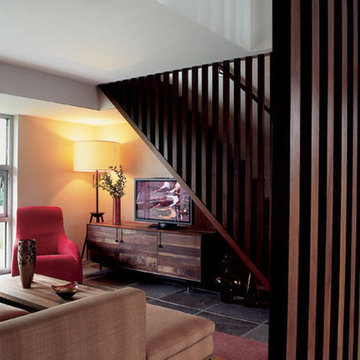
A modern family room with vivid reds and oranges is balanced with rich woodwork. The unique room dividers bring warmth to slate tile floors and stairs.
Project completed by New York interior design firm Betty Wasserman Art & Interiors, which serves New York City, as well as across the tri-state area and in The Hamptons.
For more about Betty Wasserman, click here: https://www.bettywasserman.com/
To learn more about this project, click here: https://www.bettywasserman.com/spaces/bridgehampton-modern/
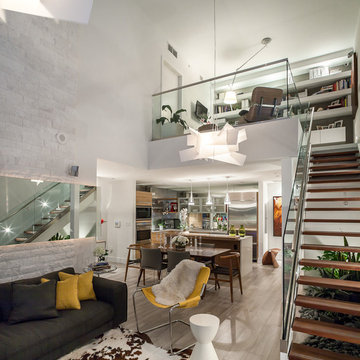
Tatiana Moreira
StyleHaus Design
Photo by: Emilio Collavino
Стильный дизайн: двухуровневая гостиная комната среднего размера в стиле модернизм с белыми стенами, полом из керамической плитки и телевизором на стене без камина - последний тренд
Стильный дизайн: двухуровневая гостиная комната среднего размера в стиле модернизм с белыми стенами, полом из керамической плитки и телевизором на стене без камина - последний тренд
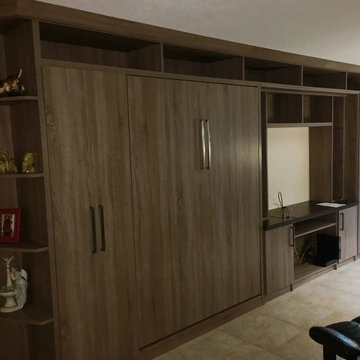
My client’s one bedroom, beach front condo lacked furniture, a guest room and adequate storage. I designed a wall unit that houses a Murphy bed, two wardrobe closets, a section for his tv & components and plenty of shelves for displaying his artifacts. Additionally, I created a clothing and storage closet in an unused hallway recess that matches the living room perfectly!
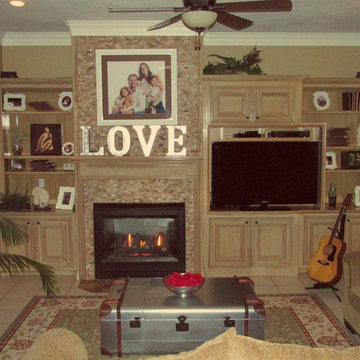
Источник вдохновения для домашнего уюта: большая двухуровневая гостиная комната в стиле шебби-шик с домашним баром, коричневыми стенами, полом из керамической плитки, стандартным камином, фасадом камина из камня и мультимедийным центром
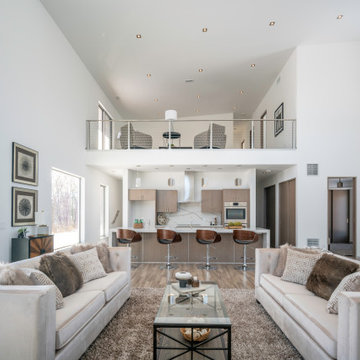
WARM MODERN DESIGN FOR A COLD LOCATOIN
Стильный дизайн: большая двухуровневая гостиная комната в скандинавском стиле с с книжными шкафами и полками, белыми стенами, полом из керамической плитки, отдельно стоящим телевизором и коричневым полом - последний тренд
Стильный дизайн: большая двухуровневая гостиная комната в скандинавском стиле с с книжными шкафами и полками, белыми стенами, полом из керамической плитки, отдельно стоящим телевизором и коричневым полом - последний тренд
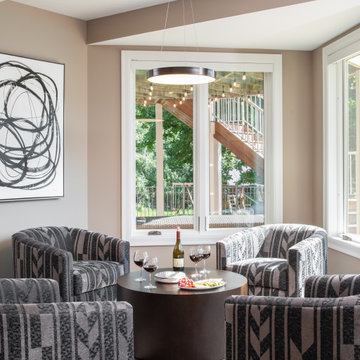
The picture our clients had in mind was a boutique hotel lobby with a modern feel and their favorite art on the walls. We designed a space perfect for adult and tween use, like entertaining and playing billiards with friends. We used alder wood panels with nickel reveals to unify the visual palette of the basement and rooms on the upper floors. Beautiful linoleum flooring in black and white adds a hint of drama. Glossy, white acrylic panels behind the walkup bar bring energy and excitement to the space. We also remodeled their Jack-and-Jill bathroom into two separate rooms – a luxury powder room and a more casual bathroom, to accommodate their evolving family needs.
---
Project designed by Minneapolis interior design studio LiLu Interiors. They serve the Minneapolis-St. Paul area, including Wayzata, Edina, and Rochester, and they travel to the far-flung destinations where their upscale clientele owns second homes.
For more about LiLu Interiors, see here: https://www.liluinteriors.com/
To learn more about this project, see here:
https://www.liluinteriors.com/portfolio-items/hotel-inspired-basement-design/
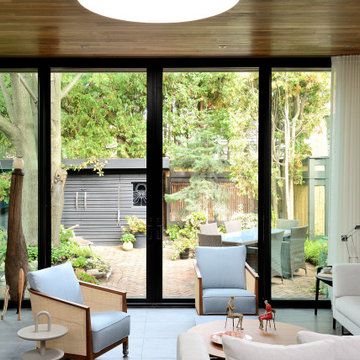
Full spectrum floor to ceiling and wall to wall pella patio doors, coupled with the round velux skylight provide ample light and connection to the outdoors, while sheltering from the elements when desired.

Comfortable living room, inviting and full of personality.
Стильный дизайн: большая двухуровневая гостиная комната в современном стиле с музыкальной комнатой, белыми стенами, полом из керамической плитки, серым полом, сводчатым потолком и кирпичными стенами без камина, телевизора - последний тренд
Стильный дизайн: большая двухуровневая гостиная комната в современном стиле с музыкальной комнатой, белыми стенами, полом из керамической плитки, серым полом, сводчатым потолком и кирпичными стенами без камина, телевизора - последний тренд
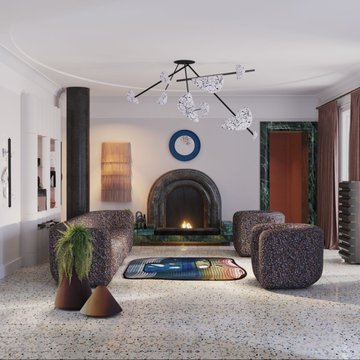
New Electric collection of Atelier Tapis Rouge is meant to become a breakthrough of contemporary interior design. Based on the philosophy of natural light spectrum it harmoniously combines smoothness of organic forms, scientific creation basis and unique technology of production. This winning combination guarantees harmonious coexistence of futuristic design and sustainable approach changing the perception of rug from an interior design piece into an art object.
Unique trinity between intelligent natural forms, advance technology and science of material production became solid basis for absolutely new period of Design in 80-90s, being brilliantly expressed by timeless artists as Zacha Khadid (in architecture) or for instance Ross Legrove in technologic and later in fashion design.
The attraction and subtle elegance of organic shapes has been continuously growing bringing to the world new solutions for fashion and interior design. Following this tendence, we have created a futuristic collection of rugs, philosophical basis of which is the theory of photon spectrum. In chase of inspiration, we addressed behavior characteristics of each of 4 light rays caused by photon speed and as a result of this thorough work our Electric collection “saw the light”.
Designed by Natalia Enze
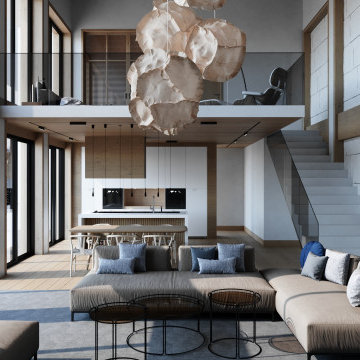
This space transforms all things solid into light and air. We have selected a palette of creamy neutral tones, punctuated here and there with patterns in an array of chenille , at once unexpected and yet seamless in this contemporary urban loft.
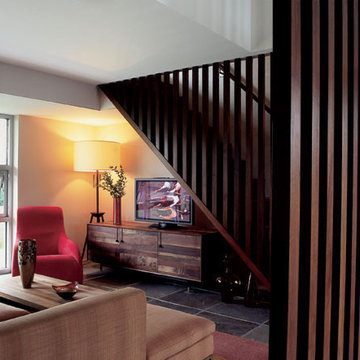
A modern family room with vivid reds and oranges is balanced with rich woodwork. The unique room dividers bring warmth to slate tile floors and stairs.
Project completed by New York interior design firm Betty Wasserman Art & Interiors, which serves New York City, as well as across the tri-state area and in The Hamptons.
For more about Betty Wasserman, click here: https://www.bettywasserman.com/
To learn more about this project, click here: https://www.bettywasserman.com/spaces/bridgehampton-modern/

Echo Park, CA - Complete Accessory Dwelling Unit Build; Great Room
Cement tiled flooring, clear glass windows, doors, cabinets, recessed lighting, staircase, catwalk, Kitchen island, Kitchen appliances and matching coffee tables.
Please follow the following link in order to see the published article in Dwell Magazine.
https://www.dwell.com/article/backyard-cottage-adu-los-angeles-dac353a2
Двухуровневая гостиная с полом из керамической плитки – фото дизайна интерьера
2

