Двухуровневая гостиная с паркетным полом среднего тона – фото дизайна интерьера
Сортировать:
Бюджет
Сортировать:Популярное за сегодня
161 - 180 из 6 597 фото
1 из 3
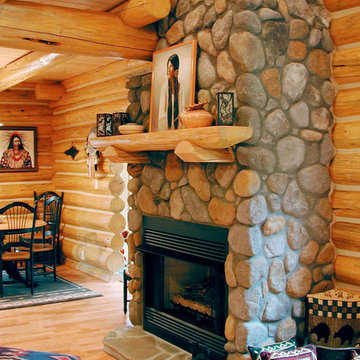
Field Stone fireplace
На фото: маленькая двухуровневая гостиная комната в стиле фьюжн с паркетным полом среднего тона, стандартным камином и фасадом камина из камня для на участке и в саду с
На фото: маленькая двухуровневая гостиная комната в стиле фьюжн с паркетным полом среднего тона, стандартным камином и фасадом камина из камня для на участке и в саду с
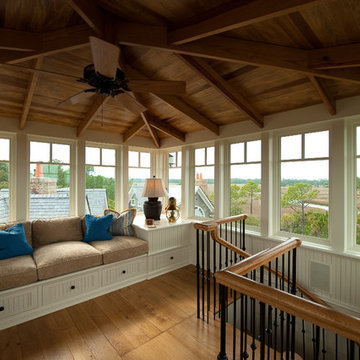
Crow's Nest View of the River on Kiawah Island
Идея дизайна: двухуровневая гостиная комната среднего размера в классическом стиле с паркетным полом среднего тона и белыми стенами
Идея дизайна: двухуровневая гостиная комната среднего размера в классическом стиле с паркетным полом среднего тона и белыми стенами
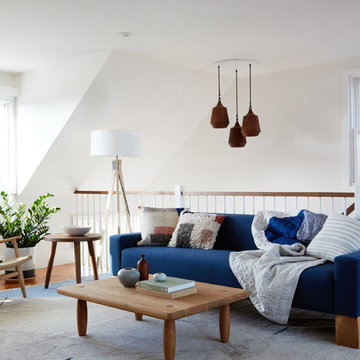
Interior Design: Shelter Collective
Architecture: Maryann Thompson Architects
Landscape Architecture: Michael Van Valkenburgh Associates
Builder: Tate Builders, Inc.
Photography: Emily Johnston
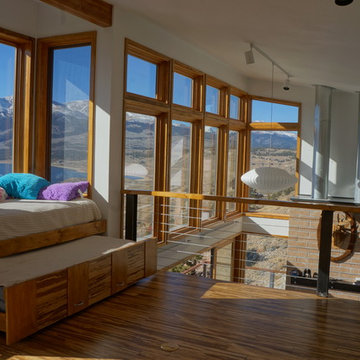
This loft acts as a multi-functional space. The 'skybox' is a great place to relax and read or spend the night. A trundle bed pulls out for extra guests.
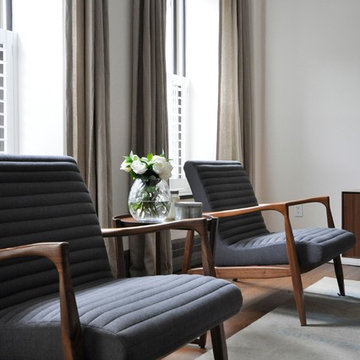
Veronica Decca
Источник вдохновения для домашнего уюта: двухуровневая гостиная комната среднего размера в стиле неоклассика (современная классика) с паркетным полом среднего тона, телевизором на стене и белыми стенами
Источник вдохновения для домашнего уюта: двухуровневая гостиная комната среднего размера в стиле неоклассика (современная классика) с паркетным полом среднего тона, телевизором на стене и белыми стенами
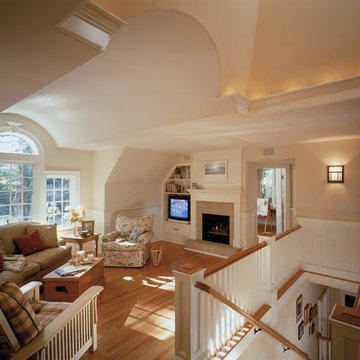
На фото: двухуровневая гостиная комната в классическом стиле с бежевыми стенами, паркетным полом среднего тона, стандартным камином и мультимедийным центром с
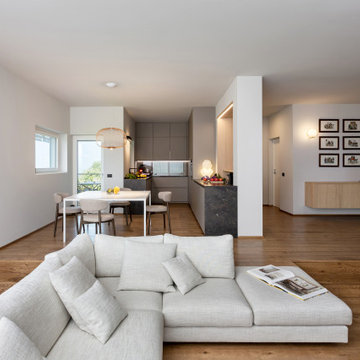
vista generale di salotto, cucina e zona ingresso, tutto tipo open space,
На фото: огромная двухуровневая гостиная комната в современном стиле с белыми стенами, паркетным полом среднего тона и бежевым полом с
На фото: огромная двухуровневая гостиная комната в современном стиле с белыми стенами, паркетным полом среднего тона и бежевым полом с
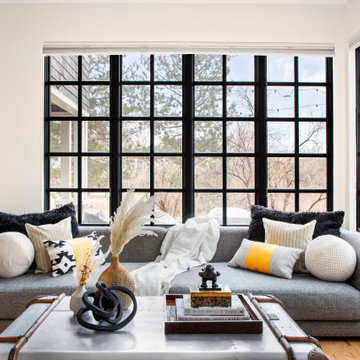
Our Denver design studio fully renovated this beautiful 1980s home. We divided the large living room into dining and living areas with a shared, updated fireplace. The original formal dining room became a bright, stylish family room. The kitchen got sophisticated new cabinets, colors, and an amazing quartz backsplash. In the bathroom, we added wooden cabinets and replaced the bulky tub-shower combo with a gorgeous freestanding tub and sleek black-tiled shower area. We also upgraded the den with comfortable minimalist furniture and a study table for the kids.
---
Project designed by Denver, Colorado interior designer Margarita Bravo. She serves Denver as well as surrounding areas such as Cherry Hills Village, Englewood, Greenwood Village, and Bow Mar.
For more about MARGARITA BRAVO, see here: https://www.margaritabravo.com/
To learn more about this project, see here: https://www.margaritabravo.com/portfolio/greenwood-village-home-renovation
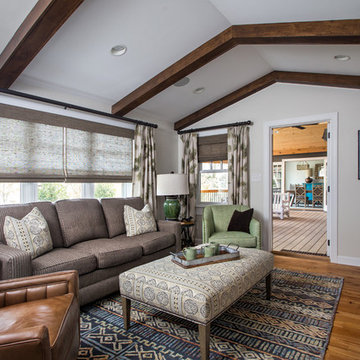
На фото: большая двухуровневая гостиная комната в стиле фьюжн с белыми стенами, паркетным полом среднего тона и коричневым полом без камина, телевизора с

We were hired to select all new fabric, space planning, lighting, and paint colors in this three-story home. Our client decided to do a remodel and to install an elevator to be able to reach all three levels in their forever home located in Redondo Beach, CA.
We selected close to 200 yards of fabric to tell a story and installed all new window coverings, and reupholstered all the existing furniture. We mixed colors and textures to create our traditional Asian theme.
We installed all new LED lighting on the first and second floor with either tracks or sconces. We installed two chandeliers, one in the first room you see as you enter the home and the statement fixture in the dining room reminds me of a cherry blossom.
We did a lot of spaces planning and created a hidden office in the family room housed behind bypass barn doors. We created a seating area in the bedroom and a conversation area in the downstairs.
I loved working with our client. She knew what she wanted and was very easy to work with. We both expanded each other's horizons.
Tom Queally Photography
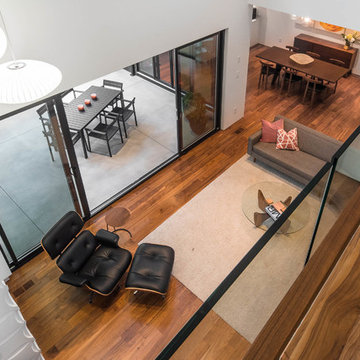
My House Design/Build Team | www.myhousedesignbuild.com | 604-694-6873 | Reuben Krabbe Photography
Идея дизайна: большая двухуровневая гостиная комната в стиле ретро с белыми стенами, паркетным полом среднего тона, стандартным камином, фасадом камина из плитки, телевизором на стене и коричневым полом
Идея дизайна: большая двухуровневая гостиная комната в стиле ретро с белыми стенами, паркетным полом среднего тона, стандартным камином, фасадом камина из плитки, телевизором на стене и коричневым полом
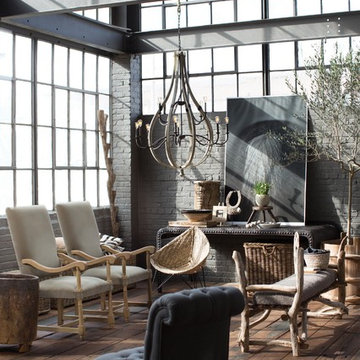
На фото: большая двухуровневая гостиная комната в стиле шебби-шик с серыми стенами и паркетным полом среднего тона с
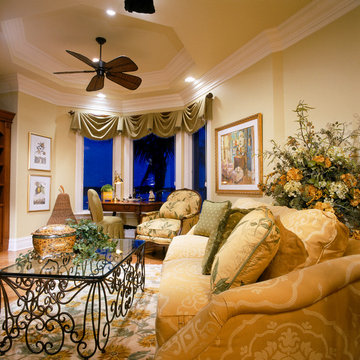
Источник вдохновения для домашнего уюта: маленькая двухуровневая гостиная комната в классическом стиле с с книжными шкафами и полками, желтыми стенами, паркетным полом среднего тона и скрытым телевизором без камина для на участке и в саду
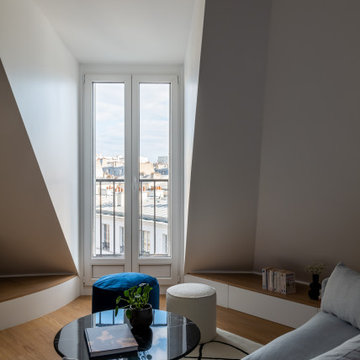
Faire l’acquisition de surfaces sous les toits nécessite parfois une faculté de projection importante, ce qui fut le cas pour nos clients du projet Timbaud.
Initialement configuré en deux « chambres de bonnes », la réunion de ces deux dernières et l’ouverture des volumes a permis de transformer l’ensemble en un appartement deux pièces très fonctionnel et lumineux.
Avec presque 41m2 au sol (29m2 carrez), les rangements ont été maximisés dans tous les espaces avec notamment un grand dressing dans la chambre, la cuisine ouverte sur le salon séjour, et la salle d’eau séparée des sanitaires, le tout baigné de lumière naturelle avec une vue dégagée sur les toits de Paris.
Tout en prenant en considération les problématiques liées au diagnostic énergétique initialement très faible, cette rénovation allie esthétisme, optimisation et performances actuelles dans un soucis du détail pour cet appartement destiné à la location.
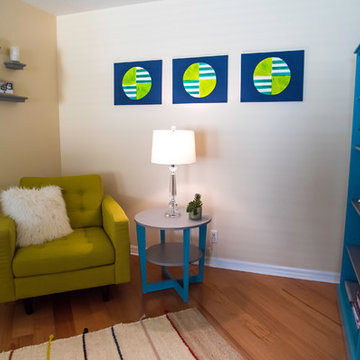
loft area in a 3-bed condo @alysonlars photography
Источник вдохновения для домашнего уюта: маленькая двухуровневая гостиная комната в стиле неоклассика (современная классика) с с книжными шкафами и полками, коричневыми стенами, паркетным полом среднего тона и телевизором в углу для на участке и в саду
Источник вдохновения для домашнего уюта: маленькая двухуровневая гостиная комната в стиле неоклассика (современная классика) с с книжными шкафами и полками, коричневыми стенами, паркетным полом среднего тона и телевизором в углу для на участке и в саду
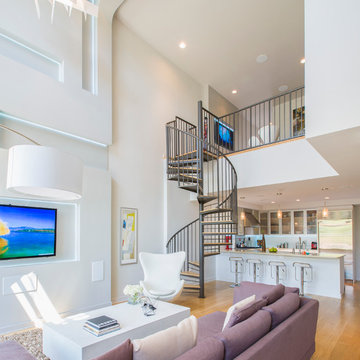
The addition of a bas-relief drywall element climbing the main wall of the two-story space and turning into a ceiling feature that sponsors recessed, pendant and cove LED lighting, adds a dramatic feature to the loft space. A wall mounted TV is nestled in the large niche across the sofa. Modern furniture, a concrete Cha-Cha table on wheels and the iconic Egg chair in white leather complete the mod feel of the space. The open kitchen was furnished with glass upper cabinets and had a breakfast ledge that can accommodate up to four guests. The spiral staircase leads to a more intimate lounge area upstairs.
Photography: Geoffrey Hodgdon
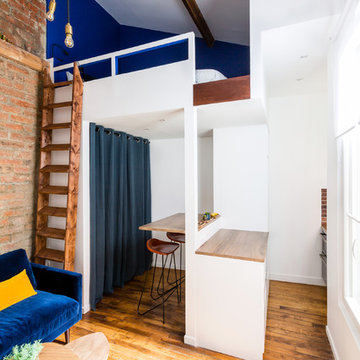
На фото: двухуровневая гостиная комната в стиле лофт с белыми стенами, паркетным полом среднего тона и коричневым полом с
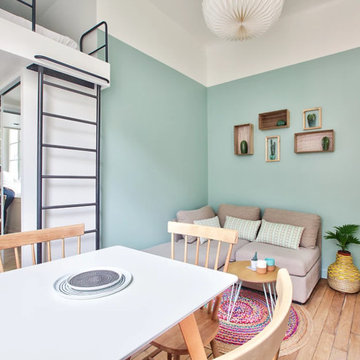
Les pans de peinture du salon vont spécifiquement de la porte jusqu'à la rambarde de la mezzanine, afin de casser la hauteur sous plafond, et tirer des lignes de référence.
On aperçoit sous la mezzanine, le grand dressing d'angle dans le passage pour la salle d'eau, tout miroité, pour agrandir l'espace, et pour raisons coquettes !
Le coin salle à manger est résolument scandinave avec ses chaises en bois au design spécifique et sa table blanche.
https://www.nevainteriordesign.com/
Liens Magazines :
Houzz
https://www.houzz.fr/ideabooks/108492391/list/visite-privee-ce-studio-de-20-m%C2%B2-parait-beaucoup-plus-vaste#1730425
Côté Maison
http://www.cotemaison.fr/loft-appartement/diaporama/studio-paris-15-renovation-d-un-20-m2-avec-mezzanine_30202.html
Maison Créative
http://www.maisoncreative.com/transformer/amenager/comment-amenager-lespace-sous-une-mezzanine-9753
Castorama
https://www.18h39.fr/articles/avant-apres-un-studio-vieillot-de-20-m2-devenu-hyper-fonctionnel-et-moderne.html
Mosaic Del Sur
https://www.instagram.com/p/BjnF7-bgPIO/?taken-by=mosaic_del_sur
Article d'un magazine Serbe
https://www.lepaisrecna.rs/moj-stan/inspiracija/24907-najsladji-stan-u-parizu-savrsene-boje-i-dizajn-za-stancic-od-20-kvadrata-foto.html

One of the only surviving examples of a 14thC agricultural building of this type in Cornwall, the ancient Grade II*Listed Medieval Tithe Barn had fallen into dereliction and was on the National Buildings at Risk Register. Numerous previous attempts to obtain planning consent had been unsuccessful, but a detailed and sympathetic approach by The Bazeley Partnership secured the support of English Heritage, thereby enabling this important building to begin a new chapter as a stunning, unique home designed for modern-day living.
A key element of the conversion was the insertion of a contemporary glazed extension which provides a bridge between the older and newer parts of the building. The finished accommodation includes bespoke features such as a new staircase and kitchen and offers an extraordinary blend of old and new in an idyllic location overlooking the Cornish coast.
This complex project required working with traditional building materials and the majority of the stone, timber and slate found on site was utilised in the reconstruction of the barn.
Since completion, the project has been featured in various national and local magazines, as well as being shown on Homes by the Sea on More4.
The project won the prestigious Cornish Buildings Group Main Award for ‘Maer Barn, 14th Century Grade II* Listed Tithe Barn Conversion to Family Dwelling’.
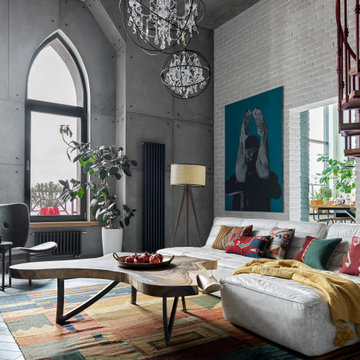
Авторы проекта:
Макс Жуков
Виктор Штефан
Стиль: Даша Соболева
Фото: Сергей Красюк
Источник вдохновения для домашнего уюта: двухуровневая гостиная комната среднего размера в стиле лофт с белыми стенами, паркетным полом среднего тона, угловым камином, фасадом камина из металла, телевизором на стене и синим полом
Источник вдохновения для домашнего уюта: двухуровневая гостиная комната среднего размера в стиле лофт с белыми стенами, паркетным полом среднего тона, угловым камином, фасадом камина из металла, телевизором на стене и синим полом
Двухуровневая гостиная с паркетным полом среднего тона – фото дизайна интерьера
9

