Двухуровневая гостиная комната с стандартным камином – фото дизайна интерьера
Сортировать:
Бюджет
Сортировать:Популярное за сегодня
101 - 120 из 5 663 фото
1 из 3

For more info on this home such as prices, floor plan, go to www.goldeneagleloghomes.com
Пример оригинального дизайна: большая двухуровневая гостиная комната в стиле рустика с коричневыми стенами, паркетным полом среднего тона, стандартным камином, фасадом камина из камня и коричневым полом без телевизора
Пример оригинального дизайна: большая двухуровневая гостиная комната в стиле рустика с коричневыми стенами, паркетным полом среднего тона, стандартным камином, фасадом камина из камня и коричневым полом без телевизора
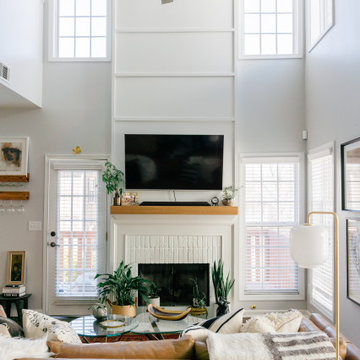
На фото: маленькая двухуровневая гостиная комната в стиле фьюжн с белыми стенами, паркетным полом среднего тона, стандартным камином, фасадом камина из кирпича, телевизором на стене, коричневым полом и панелями на части стены для на участке и в саду
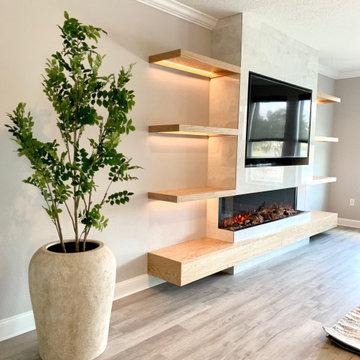
Completed wall unit with 3-sided fireplace with floating shelves and LED lighting.
На фото: большая двухуровневая гостиная комната в стиле неоклассика (современная классика) с серыми стенами, полом из винила, стандартным камином, фасадом камина из плитки, мультимедийным центром и серым полом
На фото: большая двухуровневая гостиная комната в стиле неоклассика (современная классика) с серыми стенами, полом из винила, стандартным камином, фасадом камина из плитки, мультимедийным центром и серым полом

Old World European, Country Cottage. Three separate cottages make up this secluded village over looking a private lake in an old German, English, and French stone villa style. Hand scraped arched trusses, wide width random walnut plank flooring, distressed dark stained raised panel cabinetry, and hand carved moldings make these traditional farmhouse cottage buildings look like they have been here for 100s of years. Newly built of old materials, and old traditional building methods, including arched planked doors, leathered stone counter tops, stone entry, wrought iron straps, and metal beam straps. The Lake House is the first, a Tudor style cottage with a slate roof, 2 bedrooms, view filled living room open to the dining area, all overlooking the lake. The Carriage Home fills in when the kids come home to visit, and holds the garage for the whole idyllic village. This cottage features 2 bedrooms with on suite baths, a large open kitchen, and an warm, comfortable and inviting great room. All overlooking the lake. The third structure is the Wheel House, running a real wonderful old water wheel, and features a private suite upstairs, and a work space downstairs. All homes are slightly different in materials and color, including a few with old terra cotta roofing. Project Location: Ojai, California. Project designed by Maraya Interior Design. From their beautiful resort town of Ojai, they serve clients in Montecito, Hope Ranch, Malibu and Calabasas, across the tri-county area of Santa Barbara, Ventura and Los Angeles, south to Hidden Hills.
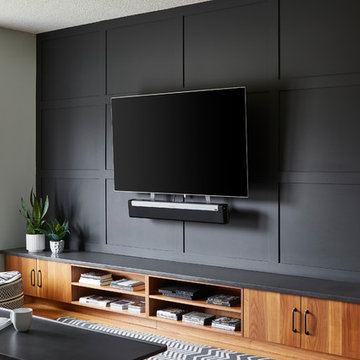
This small living room faces a few challenges.
One was the offset fireplace; two was the lack of seating and storage, and last but not least, the oversized television.
Our solution minimizes the impact of a black TV by adding dark modern moulding. We have created a focal point for the fireplace by installing a floor to ceiling vintage brick. These elements perfectly balanced the walnut bookshelf with integrated engineered stone seating bench below the TV for overflow guest and discrete storage.
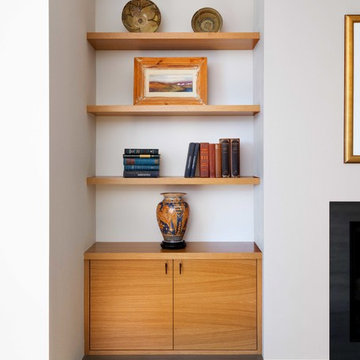
Beautiful pieces from the clients’ international collection of art & decor items complement the sophisticated interiors of this Portland home.
Project by Portland interior design studio Jenni Leasia Interior Design. Also serving Lake Oswego, West Linn, Eastmoreland, Bend, Hood River and the Greater Portland Area.
For more about Jenni Leasia Interior Design, click here: https://www.jennileasiadesign.com/
To learn more about this project, click here:
https://www.jennileasiadesign.com/council-crest-portland-remodel
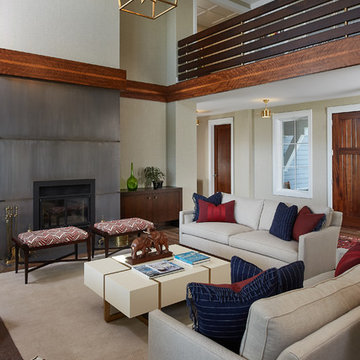
This sunny design aims to capture amazing views as well as every ray of sunlight throughout the day. Architectural accents of the past give this modern barn-inspired design a historical look and importance. Custom details enhance both the exterior and interior, giving this home real curb appeal. Decorative brackets and large windows surround the main entrance, welcoming friends and family to the handsome board and batten exterior, which also features a solid stone foundation, varying symmetrical roof lines with interesting pitches, trusses, and a charming cupola over the garage.
An ARDA for Published Designs goes to
Visbeen Architects, Inc.
Designers: Visbeen Architects, Inc. with Vision Interiors by Visbeen
From: East Grand Rapids, Michigan
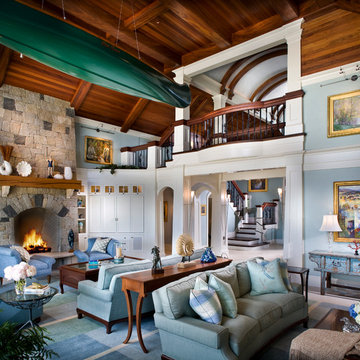
Photo Credit: Rixon Photography
Свежая идея для дизайна: огромная парадная, двухуровневая гостиная комната в классическом стиле с синими стенами, стандартным камином, фасадом камина из камня, темным паркетным полом и скрытым телевизором - отличное фото интерьера
Свежая идея для дизайна: огромная парадная, двухуровневая гостиная комната в классическом стиле с синими стенами, стандартным камином, фасадом камина из камня, темным паркетным полом и скрытым телевизором - отличное фото интерьера
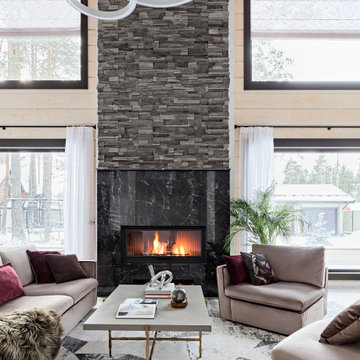
Гостиная с камином и вторым светом
Свежая идея для дизайна: двухуровневая гостиная комната среднего размера в современном стиле с белыми стенами, паркетным полом среднего тона, стандартным камином, фасадом камина из камня, телевизором на стене, коричневым полом, деревянным потолком и деревянными стенами - отличное фото интерьера
Свежая идея для дизайна: двухуровневая гостиная комната среднего размера в современном стиле с белыми стенами, паркетным полом среднего тона, стандартным камином, фасадом камина из камня, телевизором на стене, коричневым полом, деревянным потолком и деревянными стенами - отличное фото интерьера

Das gemütliche Wohnzimmer zeichnet sich durch das große Sofa aus, dass sowohl zum Fernseher, als auch zum Kamin aus gerichtet ist. Dunkle Wände bilden einen Akzent zu den hellen, eleganten Möbeln.
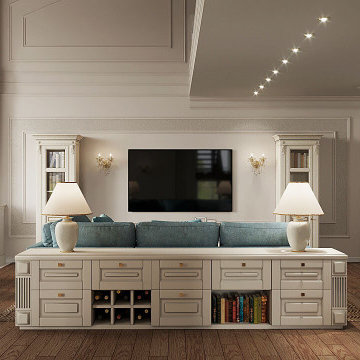
Кухня-гостиная с большим диваном, в интерьере преобладают светло- бежевые оттенки. Акценты на предметах декора и мебели.
На фото: большая двухуровневая, объединенная гостиная комната в классическом стиле с бежевыми стенами, паркетным полом среднего тона, стандартным камином и телевизором на стене
На фото: большая двухуровневая, объединенная гостиная комната в классическом стиле с бежевыми стенами, паркетным полом среднего тона, стандартным камином и телевизором на стене
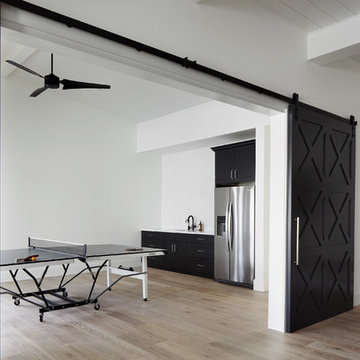
Roehner Ryan
Свежая идея для дизайна: большая двухуровневая комната для игр в стиле кантри с белыми стенами, светлым паркетным полом, стандартным камином, фасадом камина из кирпича, телевизором на стене и бежевым полом - отличное фото интерьера
Свежая идея для дизайна: большая двухуровневая комната для игр в стиле кантри с белыми стенами, светлым паркетным полом, стандартным камином, фасадом камина из кирпича, телевизором на стене и бежевым полом - отличное фото интерьера
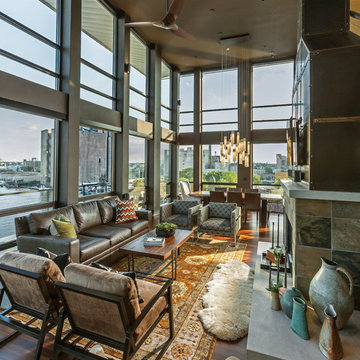
Design: Fringe Interior Design, Milwaukee, WI
Источник вдохновения для домашнего уюта: большая двухуровневая гостиная комната в современном стиле с паркетным полом среднего тона, стандартным камином, фасадом камина из плитки, телевизором на стене и ковром на полу
Источник вдохновения для домашнего уюта: большая двухуровневая гостиная комната в современном стиле с паркетным полом среднего тона, стандартным камином, фасадом камина из плитки, телевизором на стене и ковром на полу
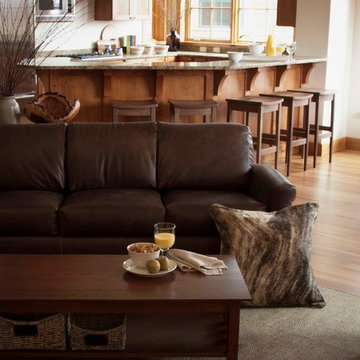
Rupert couch, Mission coffee table
Идея дизайна: огромная двухуровневая гостиная комната в стиле рустика с бежевыми стенами, светлым паркетным полом, стандартным камином и фасадом камина из камня без телевизора
Идея дизайна: огромная двухуровневая гостиная комната в стиле рустика с бежевыми стенами, светлым паркетным полом, стандартным камином и фасадом камина из камня без телевизора
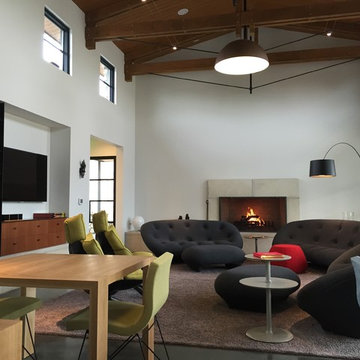
Comfortable modern living room minutes from Austin. Expansive porch and clerestory windows connect this warm modern interior to the Texas Hill Country. Photo: J Crawley
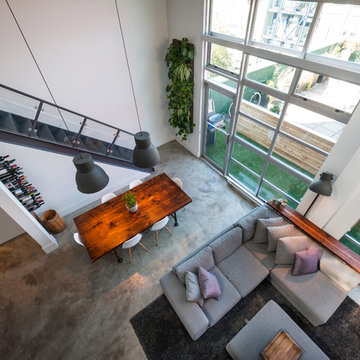
Dan Stone - Stone Photo
Источник вдохновения для домашнего уюта: огромная двухуровневая гостиная комната в стиле лофт с белыми стенами, бетонным полом, стандартным камином, фасадом камина из дерева и телевизором на стене
Источник вдохновения для домашнего уюта: огромная двухуровневая гостиная комната в стиле лофт с белыми стенами, бетонным полом, стандартным камином, фасадом камина из дерева и телевизором на стене
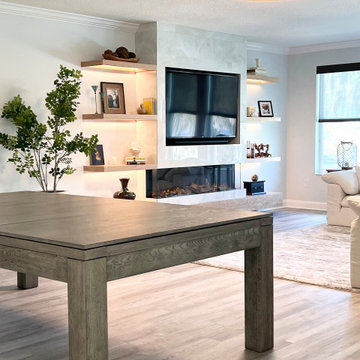
Пример оригинального дизайна: большая двухуровневая гостиная комната с серыми стенами, полом из винила, стандартным камином, фасадом камина из плитки, мультимедийным центром и серым полом
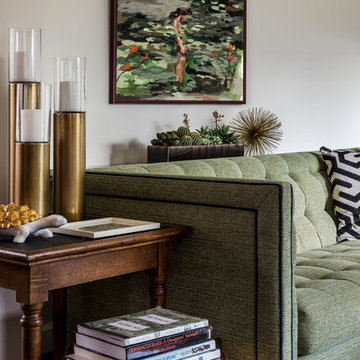
Warm colors and exciting prints give this bohemian style room an extra wow-factor! Our client’s heirloom rug inspired the entire design and our use of warm and cool colors (which were brightened & complemented by the abundance of natural light!). To balance out the vibrant prints, we opted for solid foundation pieces, including the sage green sofa, cream natural fiber bottom rug, and off-white paint color.
Designed by Portland interior design studio Angela Todd Studios, who also serves Cedar Hills, King City, Lake Oswego, Cedar Mill, West Linn, Hood River, Bend, and other surrounding areas.
For more about Angela Todd Studios, click here: https://www.angelatoddstudios.com/
To learn more about this project, click here: https://www.angelatoddstudios.com/portfolio/1932-hoyt-street-tudor/
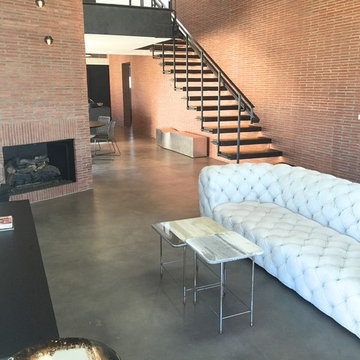
poured brand new concrete then came in and stained and sealed the concrete.
Свежая идея для дизайна: большая парадная, двухуровневая гостиная комната в стиле лофт с красными стенами, бетонным полом, стандартным камином, фасадом камина из кирпича и серым полом - отличное фото интерьера
Свежая идея для дизайна: большая парадная, двухуровневая гостиная комната в стиле лофт с красными стенами, бетонным полом, стандартным камином, фасадом камина из кирпича и серым полом - отличное фото интерьера
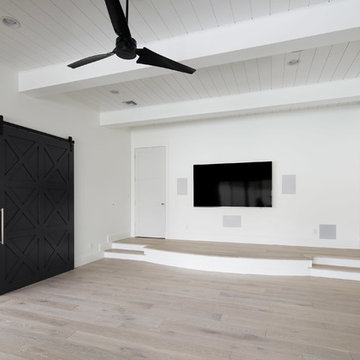
Roehner Ryan
Пример оригинального дизайна: большая двухуровневая комната для игр в стиле кантри с белыми стенами, светлым паркетным полом, стандартным камином, фасадом камина из кирпича, телевизором на стене и бежевым полом
Пример оригинального дизайна: большая двухуровневая комната для игр в стиле кантри с белыми стенами, светлым паркетным полом, стандартным камином, фасадом камина из кирпича, телевизором на стене и бежевым полом
Двухуровневая гостиная комната с стандартным камином – фото дизайна интерьера
6