Двухуровневая гостиная комната с разноцветными стенами – фото дизайна интерьера
Сортировать:
Бюджет
Сортировать:Популярное за сегодня
141 - 160 из 670 фото
1 из 3
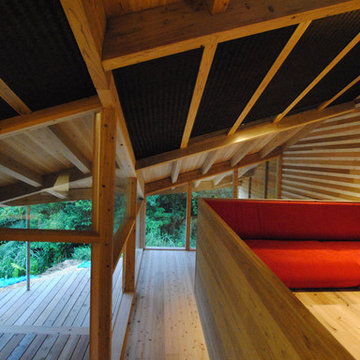
石垣島の住宅(フサキビーチ 武富島 西表島を一望する)
Идея дизайна: двухуровневая гостиная комната среднего размера в восточном стиле с разноцветными стенами и паркетным полом среднего тона без камина, телевизора
Идея дизайна: двухуровневая гостиная комната среднего размера в восточном стиле с разноцветными стенами и паркетным полом среднего тона без камина, телевизора
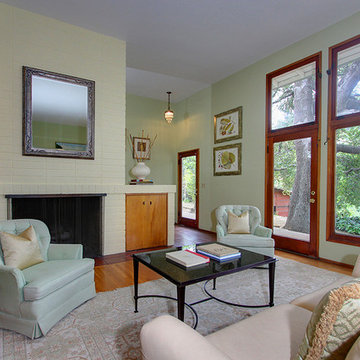
We took advantage of the large floor-to-ceiling windows in this living room design. To keep the look light and airy, we integrated light fabrics, and white brick fireplace surround, and a gorgeous off-white area rug. We had one contrasting feature that takes front and center stage - the sleek black coffee table. Together, we were able to highlight the brightness of the living room but add in some subtle contrast and texture.
Project designed by Courtney Thomas Design in La Cañada. Serving Pasadena, Glendale, Monrovia, San Marino, Sierra Madre, South Pasadena, and Altadena.
For more about Courtney Thomas Design, click here: https://www.courtneythomasdesign.com/
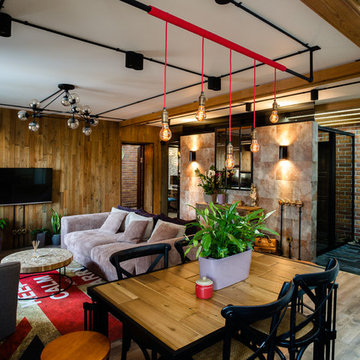
Интерьер студийного пространства
Идея дизайна: двухуровневая гостиная комната среднего размера в стиле лофт с домашним баром, разноцветными стенами, паркетным полом среднего тона и телевизором на стене без камина
Идея дизайна: двухуровневая гостиная комната среднего размера в стиле лофт с домашним баром, разноцветными стенами, паркетным полом среднего тона и телевизором на стене без камина
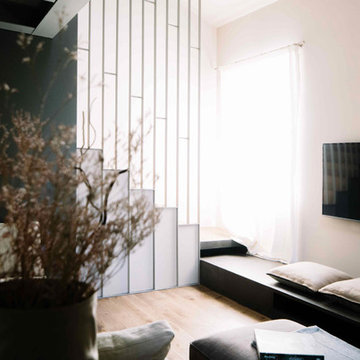
Vanessa Illi
Идея дизайна: двухуровневая гостиная комната среднего размера в современном стиле с разноцветными стенами, паркетным полом среднего тона и телевизором на стене
Идея дизайна: двухуровневая гостиная комната среднего размера в современном стиле с разноцветными стенами, паркетным полом среднего тона и телевизором на стене
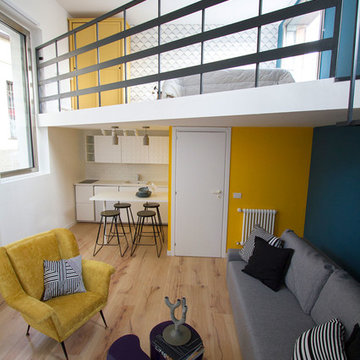
L’appartamento si trova in una casa storica e per questo motivo non era possibile modificare le struttura originaria della pianta, le altezze e lo spazio del secondo piano. Abbiamo deciso di definire lo spazio con il colore, consegnando volume e dinamicità. Il corrimano è stato da noi progettato secondo nostri disegni in continuità con le geometrie dell’appartamento.
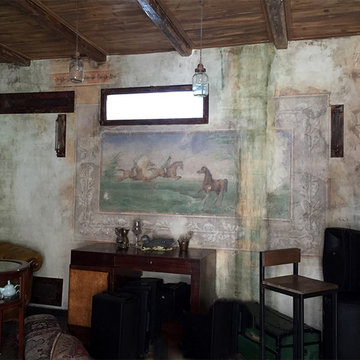
pareti interne al locale con un finto affresco e colature su tutte le pareti per simulare un reale invecchiamento delle pareti come se in tempo le avesse segnate.
effetti realizzati con pigmenti naturali , pittura acrilica e protettivi finali con effetto cera
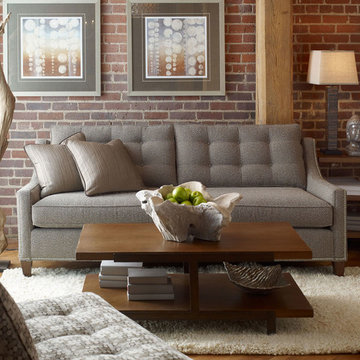
Свежая идея для дизайна: двухуровневая гостиная комната среднего размера в стиле рустика с разноцветными стенами и паркетным полом среднего тона - отличное фото интерьера
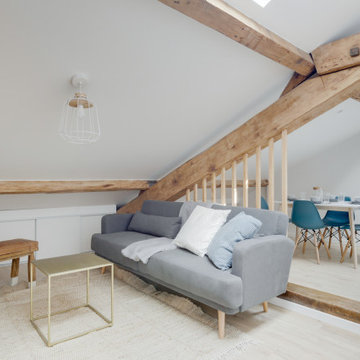
Cet appartement à entièrement été créé et viabilisé à partir de combles vierges. Ces larges espaces sous combles étaient tellement vastes que j'ai pu y implanter deux appartements de type 2. Retrouvez son jumeau dans un tout autre style nommé NATURAL dans la catégorie projets.
Pour la rénovation de cet appartement l'enjeu était d'optimiser les espaces tout en conservant le plus de charme et de cachet possible. J'ai donc sans hésité choisi de laisser les belles poutres de la charpente apparentes ainsi qu'un mur de brique existant que nous avons pris le soin de rénover.
L'ajout d'une claustras sur mesure nous permet de distinguer le coin TV du coin repas.
La large cuisine installée sous un plafond cathédrale nous offre de beaux et lumineux volumes : mission réussie pour les propriétaires qui souhaitaient proposer un logement sous pentes sans que leurs locataires se sentent oppressés !
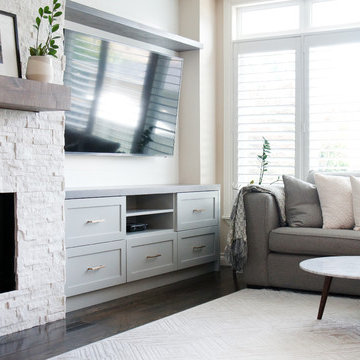
This Toronto home was in need of an update in order to cater to this growing family’s needs. Creating storage was the key factor in this redesign, so we focused on implementing stylish storage solutions throughout the living area and entryway. To do so, we added a new fireplace with custom millwork on either side with drawers for kids storage as well as floating shelving for books and decor. In the entryway, we created a stylish mudroom area, complete with hooks for hats, jackets, and backpacks, as well as a shoe rack, drawers, and cabinets — the home now offers plenty of storage space that will keep the interior clean, decluttered, and organized!
Project completed by Toronto interior design firm Camden Lane Interiors, which serves Toronto.
For more about Camden Lane Interiors, click here: https://www.camdenlaneinteriors.com/
To learn more about this project, click here: https://www.camdenlaneinteriors.com/portfolio-item/eastyork/
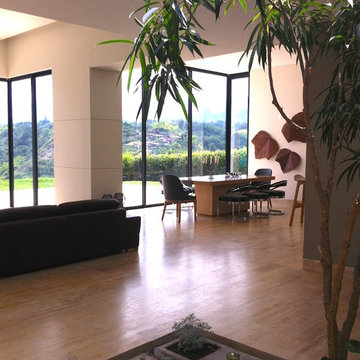
Пример оригинального дизайна: двухуровневая гостиная комната среднего размера в стиле модернизм с разноцветными стенами и светлым паркетным полом без камина, телевизора
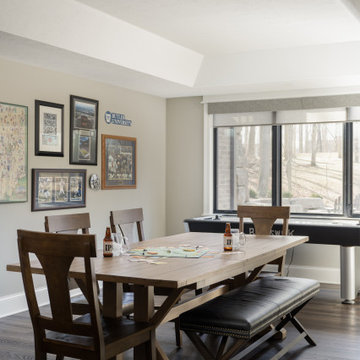
Our studio’s designs for this luxury new-build home in Zionsville’s Holliday Farms country club reflects the client’s personality. Comfortable furnishings and a lightly textured fur bench add coziness to the bedroom, while beautiful wood tables and stunning lamps add a natural, organic vibe. In the formal living room, a grand stone-clad fireplace facing the furniture provides an attractive focal point. Stylish marble countertops, stunning pendant lighting, and wood-toned bar chairs give the kitchen a sophisticated, elegant look.
---Project completed by Wendy Langston's Everything Home interior design firm, which serves Carmel, Zionsville, Fishers, Westfield, Noblesville, and Indianapolis.
For more about Everything Home, see here: https://everythinghomedesigns.com/
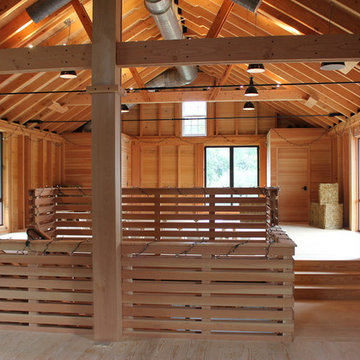
Christopher Pickell, AIA
Источник вдохновения для домашнего уюта: огромная двухуровневая гостиная комната в стиле кантри с разноцветными стенами и светлым паркетным полом
Источник вдохновения для домашнего уюта: огромная двухуровневая гостиная комната в стиле кантри с разноцветными стенами и светлым паркетным полом
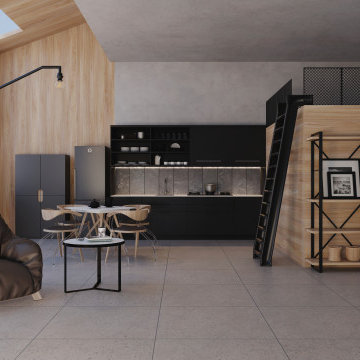
Industrial style is always perfect for loft, using high quality porcelain tile in the floor and in kitchen counter.
На фото: маленькая двухуровневая гостиная комната в стиле лофт с разноцветными стенами, полом из керамогранита, серым полом и деревянными стенами для на участке и в саду с
На фото: маленькая двухуровневая гостиная комната в стиле лофт с разноцветными стенами, полом из керамогранита, серым полом и деревянными стенами для на участке и в саду с
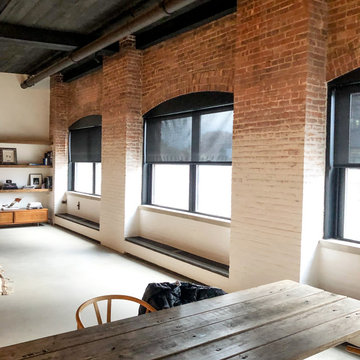
manually operated 5% solar shades in black fabric from Rollease Acmeda.
На фото: большая двухуровневая гостиная комната в стиле лофт с разноцветными стенами и полом из линолеума с
На фото: большая двухуровневая гостиная комната в стиле лофт с разноцветными стенами и полом из линолеума с
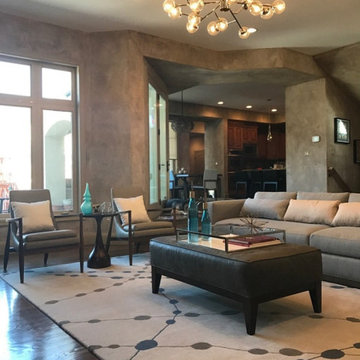
We gave this Montecito home a chic and transitional style. My client was looking for a timeless, elegant yet warm and comfortable space. This fun and functional interior was designed for the family to spend time together and hosting friends.
---
Project designed by Montecito interior designer Margarita Bravo. She serves Montecito as well as surrounding areas such as Hope Ranch, Summerland, Santa Barbara, Isla Vista, Mission Canyon, Carpinteria, Goleta, Ojai, Los Olivos, and Solvang.
For more about MARGARITA BRAVO, click here: https://www.margaritabravo.com/
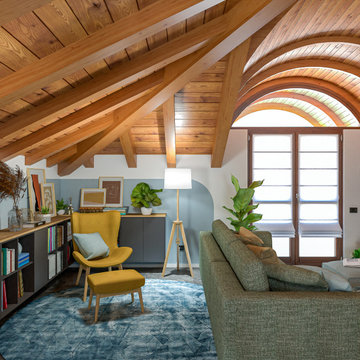
Liadesign
На фото: большая двухуровневая гостиная комната в современном стиле с с книжными шкафами и полками, разноцветными стенами, полом из керамогранита, телевизором на стене, серым полом и балками на потолке с
На фото: большая двухуровневая гостиная комната в современном стиле с с книжными шкафами и полками, разноцветными стенами, полом из керамогранита, телевизором на стене, серым полом и балками на потолке с
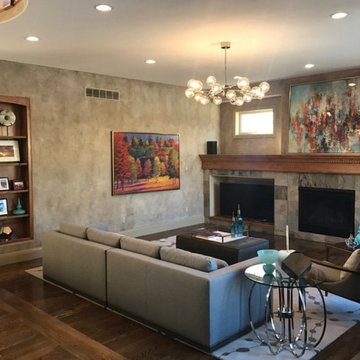
We gave this Miami home a chic and transitional style. My client was looking for a timeless, elegant yet warm and comfortable space. This fun and functional interior was designed for the family to spend time together and hosting friends.
---
Project designed by Miami interior designer Margarita Bravo. She serves Miami as well as surrounding areas such as Coconut Grove, Key Biscayne, Miami Beach, North Miami Beach, and Hallandale Beach.
For more about MARGARITA BRAVO, click here: https://www.margaritabravo.com/
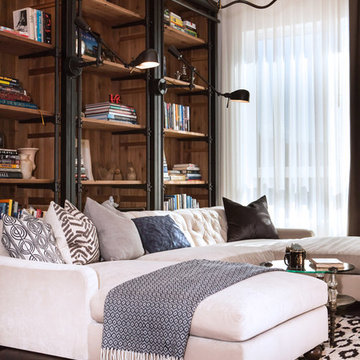
Erika Bierman Photography
Lori Dennis Interior Design
SoCal Construction
Источник вдохновения для домашнего уюта: двухуровневая гостиная комната среднего размера в стиле кантри с с книжными шкафами и полками, разноцветными стенами и светлым паркетным полом
Источник вдохновения для домашнего уюта: двухуровневая гостиная комната среднего размера в стиле кантри с с книжными шкафами и полками, разноцветными стенами и светлым паркетным полом
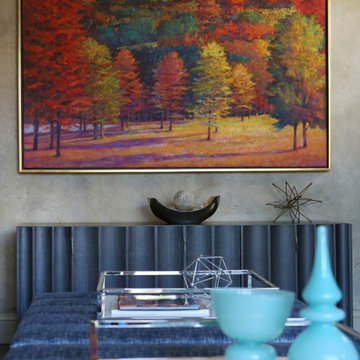
We gave this Miami home a chic and transitional style. My client was looking for a timeless, elegant yet warm and comfortable space. This fun and functional interior was designed for the family to spend time together and hosting friends.
---
Project designed by Miami interior designer Margarita Bravo. She serves Miami as well as surrounding areas such as Coconut Grove, Key Biscayne, Miami Beach, North Miami Beach, and Hallandale Beach.
For more about MARGARITA BRAVO, click here: https://www.margaritabravo.com/
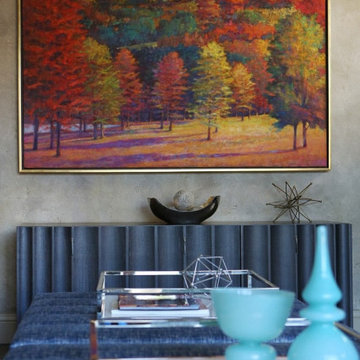
We gave this Montecito home a chic and transitional style. My client was looking for a timeless, elegant yet warm and comfortable space. This fun and functional interior was designed for the family to spend time together and hosting friends.
---
Project designed by Montecito interior designer Margarita Bravo. She serves Montecito as well as surrounding areas such as Hope Ranch, Summerland, Santa Barbara, Isla Vista, Mission Canyon, Carpinteria, Goleta, Ojai, Los Olivos, and Solvang.
For more about MARGARITA BRAVO, click here: https://www.margaritabravo.com/
Двухуровневая гостиная комната с разноцветными стенами – фото дизайна интерьера
8