Двухуровневая гостиная комната с мультимедийным центром – фото дизайна интерьера
Сортировать:
Бюджет
Сортировать:Популярное за сегодня
81 - 100 из 1 864 фото
1 из 3
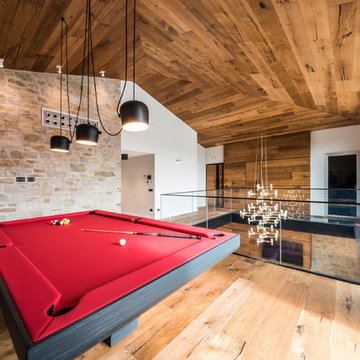
Fotografo: Vito Corvasce
На фото: большая двухуровневая гостиная комната в современном стиле с белыми стенами, паркетным полом среднего тона, угловым камином, фасадом камина из дерева и мультимедийным центром с
На фото: большая двухуровневая гостиная комната в современном стиле с белыми стенами, паркетным полом среднего тона, угловым камином, фасадом камина из дерева и мультимедийным центром с
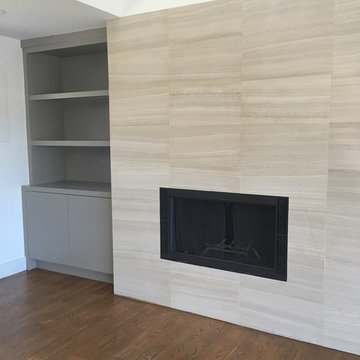
Jennifer Fisher
Стильный дизайн: большая двухуровневая гостиная комната в стиле модернизм с белыми стенами, паркетным полом среднего тона, стандартным камином, фасадом камина из плитки и мультимедийным центром - последний тренд
Стильный дизайн: большая двухуровневая гостиная комната в стиле модернизм с белыми стенами, паркетным полом среднего тона, стандартным камином, фасадом камина из плитки и мультимедийным центром - последний тренд
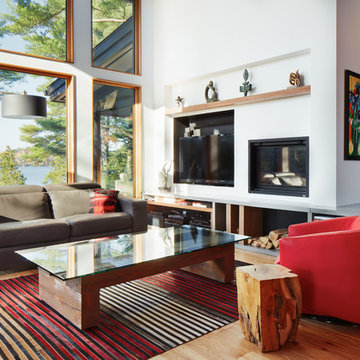
Martin Dufour architecte
Photographe: Ulysse Lemerise
На фото: двухуровневая гостиная комната в современном стиле с белыми стенами, паркетным полом среднего тона, стандартным камином, фасадом камина из штукатурки и мультимедийным центром с
На фото: двухуровневая гостиная комната в современном стиле с белыми стенами, паркетным полом среднего тона, стандартным камином, фасадом камина из штукатурки и мультимедийным центром с

На фото: большая двухуровневая гостиная комната с серыми стенами, полом из винила, стандартным камином, фасадом камина из плитки, мультимедийным центром и серым полом
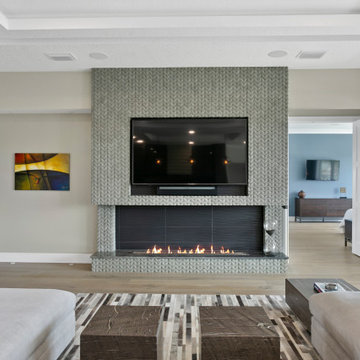
На фото: двухуровневая гостиная комната среднего размера в современном стиле с домашним баром, серыми стенами, светлым паркетным полом, горизонтальным камином, фасадом камина из камня, мультимедийным центром, серым полом и любым потолком
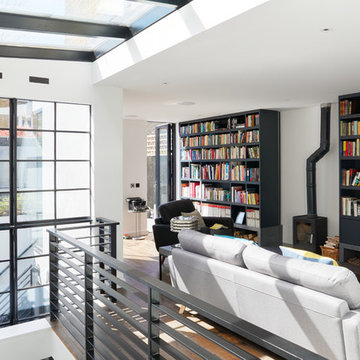
Photo Credit: Andy Beasley
Clement crittall glazing.
Bespoke joinery creates a feature out of your books and DVDs. Painting the joinery in a bold colour makes a statement while adding dynamic interest and depth to a very bright white space. You can afford to go dark with furniture and walls if you have a very light space. Keep the rest of the walls simple and plain for maximum impact in your home. Choosing sofas in the same colour family in lighter shades and tones works well to tie everything together.
For a more retro feel, small, short, thin planks in a medium tone create an authentic mid century look with a feature chair in a typical retro shape adds personality.
A polished concrete plinth below a toasty log burner perfect for snuggling up to read on a long winter night, the plinth elevates the burner and directs the warmth your way. Polished concrete is a contemporary material with long lasting and hard wearing properties, while adding to the industrial feel of this property.
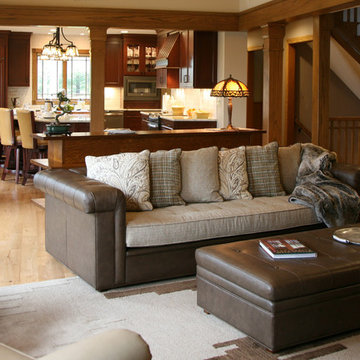
interior changes
На фото: большая двухуровневая гостиная комната в стиле кантри с желтыми стенами, светлым паркетным полом, двусторонним камином, фасадом камина из кирпича и мультимедийным центром
На фото: большая двухуровневая гостиная комната в стиле кантри с желтыми стенами, светлым паркетным полом, двусторонним камином, фасадом камина из кирпича и мультимедийным центром
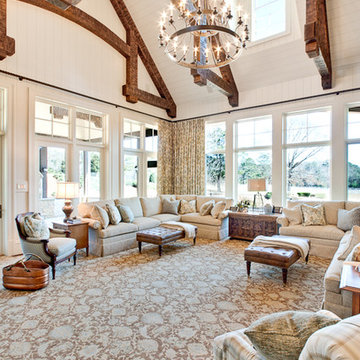
www.venvisio.com
Идея дизайна: огромная двухуровневая гостиная комната в классическом стиле с белыми стенами, темным паркетным полом и мультимедийным центром
Идея дизайна: огромная двухуровневая гостиная комната в классическом стиле с белыми стенами, темным паркетным полом и мультимедийным центром
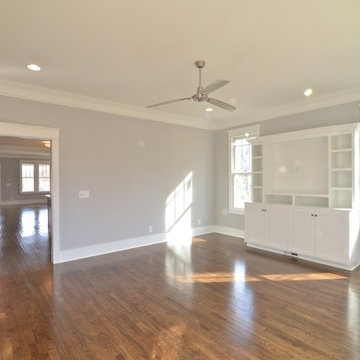
Идея дизайна: двухуровневая гостиная комната среднего размера в стиле кантри с серыми стенами, паркетным полом среднего тона и мультимедийным центром без камина
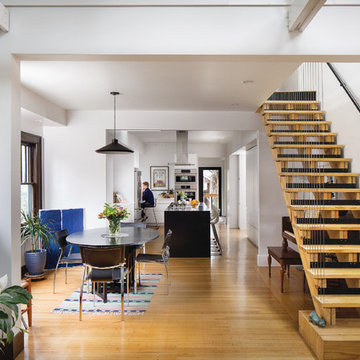
This view greets one on entry to the newly renovated home - Architecture/Interiors/Renderings: HAUS | Architecture - Construction Management: WERK | Building Modern - Photography: Tony Valainis
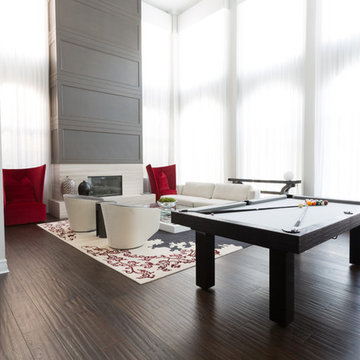
На фото: большая двухуровневая комната для игр в стиле модернизм с белыми стенами, темным паркетным полом, стандартным камином, фасадом камина из плитки и мультимедийным центром с
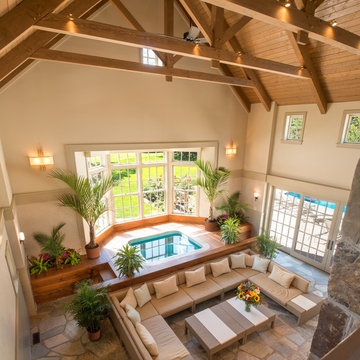
Photographer: Angle Eye Photography
Interior Designer: Callaghan Interior Design
Пример оригинального дизайна: большая двухуровневая гостиная комната в классическом стиле с домашним баром, бежевыми стенами, полом из травертина, стандартным камином, фасадом камина из камня и мультимедийным центром
Пример оригинального дизайна: большая двухуровневая гостиная комната в классическом стиле с домашним баром, бежевыми стенами, полом из травертина, стандартным камином, фасадом камина из камня и мультимедийным центром

Источник вдохновения для домашнего уюта: большая парадная, двухуровневая гостиная комната в стиле неоклассика (современная классика) с серыми стенами, паркетным полом среднего тона, стандартным камином, фасадом камина из камня, мультимедийным центром и коричневым полом
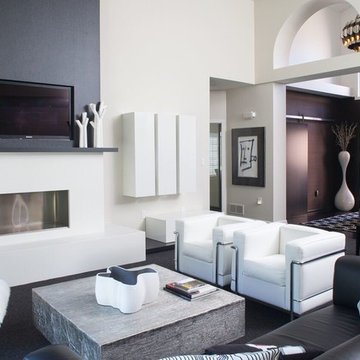
Jason Snyder
Источник вдохновения для домашнего уюта: двухуровневая гостиная комната в стиле модернизм с музыкальной комнатой, белыми стенами, ковровым покрытием, горизонтальным камином, фасадом камина из камня и мультимедийным центром
Источник вдохновения для домашнего уюта: двухуровневая гостиная комната в стиле модернизм с музыкальной комнатой, белыми стенами, ковровым покрытием, горизонтальным камином, фасадом камина из камня и мультимедийным центром
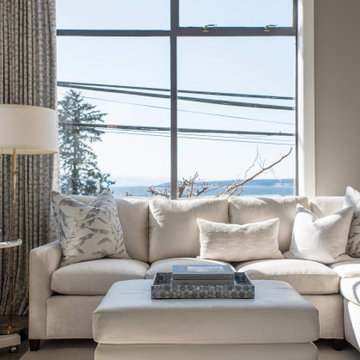
Пример оригинального дизайна: парадная, двухуровневая гостиная комната среднего размера в стиле неоклассика (современная классика) с серыми стенами, бетонным полом, стандартным камином, фасадом камина из кирпича, мультимедийным центром, серым полом, сводчатым потолком и кирпичными стенами
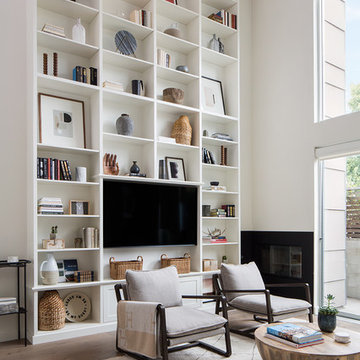
Photo: Meghan Bob Photography
На фото: большая двухуровневая гостиная комната в стиле фьюжн с белыми стенами, светлым паркетным полом, стандартным камином, фасадом камина из металла, мультимедийным центром и коричневым полом с
На фото: большая двухуровневая гостиная комната в стиле фьюжн с белыми стенами, светлым паркетным полом, стандартным камином, фасадом камина из металла, мультимедийным центром и коричневым полом с
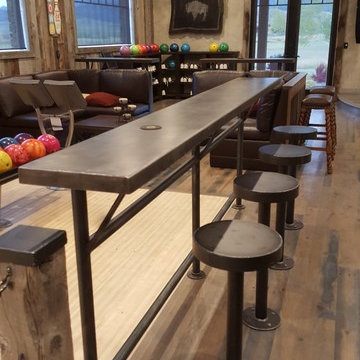
This Party Barn was designed using a mineshaft theme. Our fabrication team brought the builders vision to life. We were able to fabricate the steel mesh walls and track doors for the coat closet, arcade and the wall above the bowling pins. The bowling alleys tables and bar stools have a simple industrial design with a natural steel finish. The chain divider and steel post caps add to the mineshaft look; while the fireplace face and doors add the rustic touch of elegance and relaxation. The industrial theme was further incorporated through out the entire project by keeping open welds on the grab rail, and by using industrial mesh on the handrail around the edge of the loft.

The Finleigh - Transitional Craftsman in Vancouver, Washington by Cascade West Development Inc.
Spreading out luxuriously from the large, rectangular foyer, you feel welcomed by the perfect blend of contemporary and traditional elements. From the moment you step through the double knotty alder doors into the extra wide entry way, you feel the openness and warmth of an entertainment-inspired home. A massive two story great room surrounded by windows overlooking the green space, along with the large 12’ wide bi-folding glass doors opening to the covered outdoor living area brings the outside in, like an extension of your living space.
Cascade West Facebook: https://goo.gl/MCD2U1
Cascade West Website: https://goo.gl/XHm7Un
These photos, like many of ours, were taken by the good people of ExposioHDR - Portland, Or
Exposio Facebook: https://goo.gl/SpSvyo
Exposio Website: https://goo.gl/Cbm8Ya
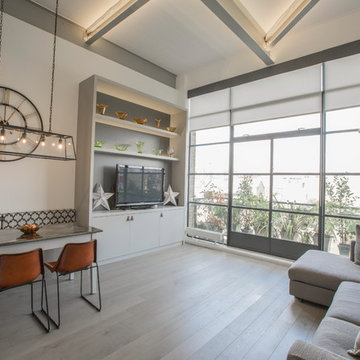
The brief for this project involved completely re configuring the space inside this industrial warehouse style apartment in Chiswick to form a one bedroomed/ two bathroomed space with an office mezzanine level. The client wanted a look that had a clean lined contemporary feel, but with warmth, texture and industrial styling. The space features a colour palette of dark grey, white and neutral tones with a bespoke kitchen designed by us, and also a bespoke mural on the master bedroom wall.

Completed wall unit with 3-sided fireplace with floating shelves and LED lighting.
Источник вдохновения для домашнего уюта: большая двухуровневая гостиная комната в стиле неоклассика (современная классика) с серыми стенами, полом из винила, стандартным камином, фасадом камина из плитки, мультимедийным центром и серым полом
Источник вдохновения для домашнего уюта: большая двухуровневая гостиная комната в стиле неоклассика (современная классика) с серыми стенами, полом из винила, стандартным камином, фасадом камина из плитки, мультимедийным центром и серым полом
Двухуровневая гостиная комната с мультимедийным центром – фото дизайна интерьера
5