Двухуровневая гостиная комната с фасадом камина из кирпича – фото дизайна интерьера
Сортировать:
Бюджет
Сортировать:Популярное за сегодня
81 - 100 из 708 фото
1 из 3
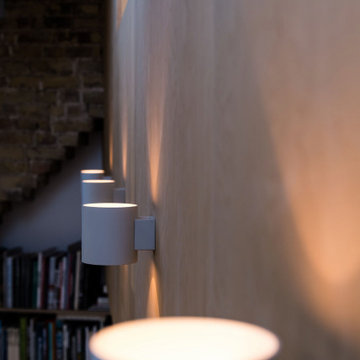
The existing property was a Victorian Abrahams First Floor Apartment with 2 bedrooms.
The proposal includes a loft extension with two bedrooms and a shower room, a rear first floor roof terrace and a full refurbishment and fit-out.
Our role was for a full architectural services including planning, tender, construction oversight. We collaborated with specialist joiners for the interior design during construction.
The client wanted to do something special at the property, and the design for the living space manages that by creating a double height space with the eaves space above that would otherwise be dead-space or used for storage.
The kitchen is linked to the new terrace and garden as well as the living space creating a great flor to the apartment.
The master bedroom looks over the living space with shutters so it can also be closed off.
The old elements such as the double height chimney breast and the new elements such as the staircase and mezzanine contrast to give more gravitas to the original features.
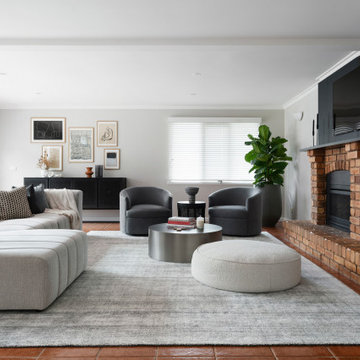
Rumpus area with brick fireplace and wall-mounted TV
Источник вдохновения для домашнего уюта: большая двухуровневая гостиная комната в современном стиле с белыми стенами, полом из керамогранита, стандартным камином, фасадом камина из кирпича и оранжевым полом
Источник вдохновения для домашнего уюта: большая двухуровневая гостиная комната в современном стиле с белыми стенами, полом из керамогранита, стандартным камином, фасадом камина из кирпича и оранжевым полом
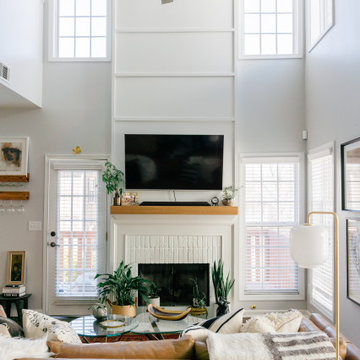
На фото: маленькая двухуровневая гостиная комната в стиле фьюжн с белыми стенами, паркетным полом среднего тона, стандартным камином, фасадом камина из кирпича, телевизором на стене, коричневым полом и панелями на части стены для на участке и в саду
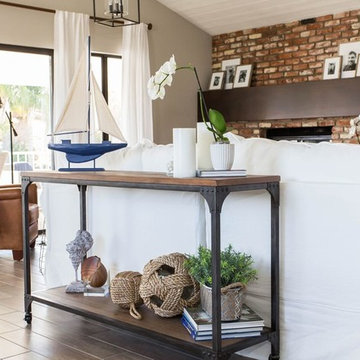
Стильный дизайн: двухуровневая гостиная комната среднего размера в морском стиле с бежевыми стенами, паркетным полом среднего тона, стандартным камином, фасадом камина из кирпича, телевизором на стене и коричневым полом - последний тренд
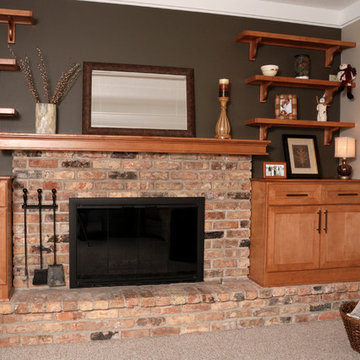
Dura Supreme Butternut Maple, Madison door style with bar pulls built in fireplace. Photography by Stewart Crenshaw.
На фото: маленькая двухуровневая гостиная комната в классическом стиле с бежевыми стенами, ковровым покрытием, фасадом камина из кирпича и телевизором в углу для на участке и в саду с
На фото: маленькая двухуровневая гостиная комната в классическом стиле с бежевыми стенами, ковровым покрытием, фасадом камина из кирпича и телевизором в углу для на участке и в саду с
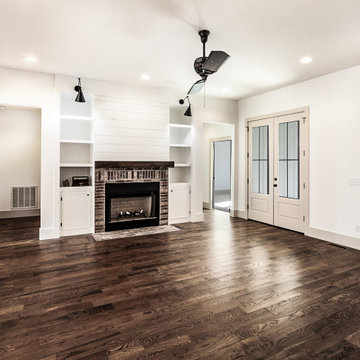
Wonderful built-in shelves next to the fireplace with shiplap above the fireplace.
Свежая идея для дизайна: двухуровневая гостиная комната среднего размера в стиле кантри с белыми стенами, темным паркетным полом, печью-буржуйкой, фасадом камина из кирпича и коричневым полом без телевизора - отличное фото интерьера
Свежая идея для дизайна: двухуровневая гостиная комната среднего размера в стиле кантри с белыми стенами, темным паркетным полом, печью-буржуйкой, фасадом камина из кирпича и коричневым полом без телевизора - отличное фото интерьера
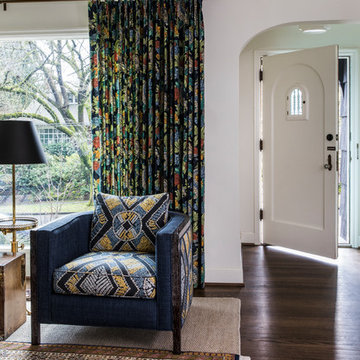
Warm colors and exciting prints give this bohemian style room an extra wow-factor! Our client’s heirloom rug inspired the entire design and our use of warm and cool colors (which were brightened & complemented by the abundance of natural light!). To balance out the vibrant prints, we opted for solid foundation pieces, including the sage green sofa, cream natural fiber bottom rug, and off-white paint color.
Designed by Portland interior design studio Angela Todd Studios, who also serves Cedar Hills, King City, Lake Oswego, Cedar Mill, West Linn, Hood River, Bend, and other surrounding areas.
For more about Angela Todd Studios, click here: https://www.angelatoddstudios.com/
To learn more about this project, click here: https://www.angelatoddstudios.com/portfolio/1932-hoyt-street-tudor/
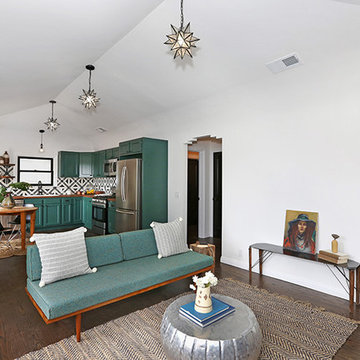
Идея дизайна: маленькая двухуровневая гостиная комната в стиле фьюжн с белыми стенами, паркетным полом среднего тона, стандартным камином и фасадом камина из кирпича для на участке и в саду
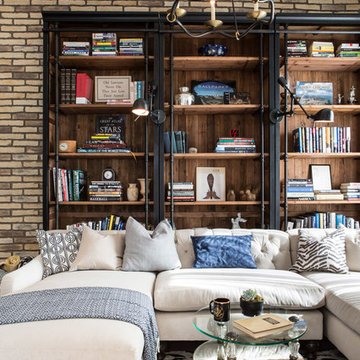
Erica Bierman
Свежая идея для дизайна: парадная, двухуровневая гостиная комната среднего размера в стиле кантри с разноцветными стенами, паркетным полом среднего тона, стандартным камином, фасадом камина из кирпича и телевизором на стене - отличное фото интерьера
Свежая идея для дизайна: парадная, двухуровневая гостиная комната среднего размера в стиле кантри с разноцветными стенами, паркетным полом среднего тона, стандартным камином, фасадом камина из кирпича и телевизором на стене - отличное фото интерьера
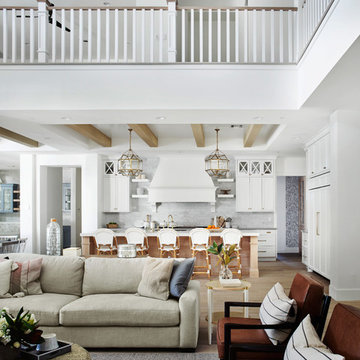
Roehner Ryan
Идея дизайна: большая двухуровневая комната для игр в стиле кантри с белыми стенами, светлым паркетным полом, стандартным камином, фасадом камина из кирпича, телевизором на стене, бежевым полом и ковром на полу
Идея дизайна: большая двухуровневая комната для игр в стиле кантри с белыми стенами, светлым паркетным полом, стандартным камином, фасадом камина из кирпича, телевизором на стене, бежевым полом и ковром на полу
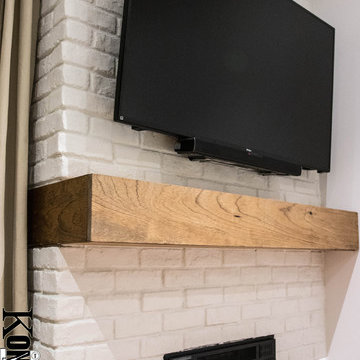
Идея дизайна: двухуровневая гостиная комната среднего размера в стиле рустика с с книжными шкафами и полками, белыми стенами, темным паркетным полом, подвесным камином, фасадом камина из кирпича, скрытым телевизором и коричневым полом
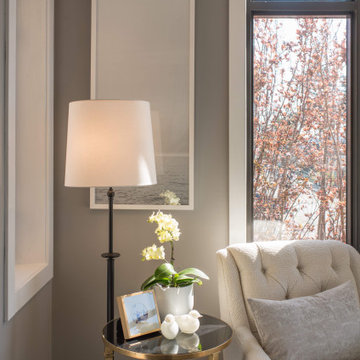
На фото: парадная, двухуровневая гостиная комната среднего размера в стиле неоклассика (современная классика) с серыми стенами, бетонным полом, стандартным камином, фасадом камина из кирпича, мультимедийным центром, серым полом, сводчатым потолком и кирпичными стенами с
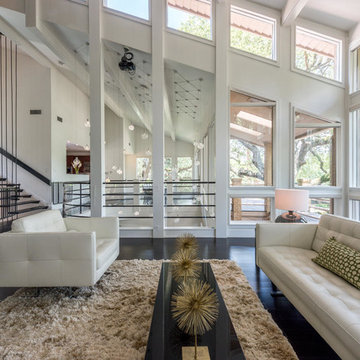
На фото: двухуровневая гостиная комната в современном стиле с белыми стенами, темным паркетным полом, стандартным камином и фасадом камина из кирпича с
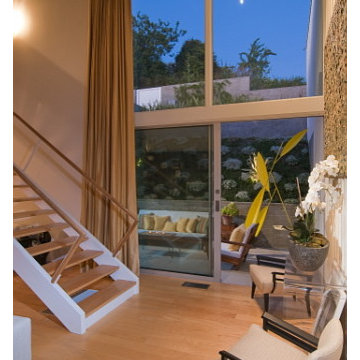
Newly restored living room of the Pasinetti House, Beverly Hills, 2008. View to patio courtyard. Floors: maple. Sliders by Fleetwood. Glass courtesy of DuPont via OldCastle Glass. Courtyard sculpture by Christopher Georgesco, son of architect Haralamb Georgescu. Photographed by Marc Angeles.
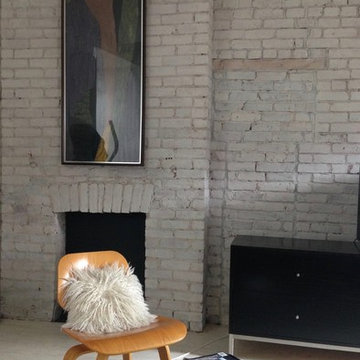
This top floor family room feels loft-like thanks to the high ceiling, exposed brick wall and original fireplace. The white ash Eames chair paired with the white architectural elements are complimented by the addition of black seen in the dresser, side table and patterned flat-weave rug. Modern artwork from a ski vacation in Aspen accentuates the brick fireplace.
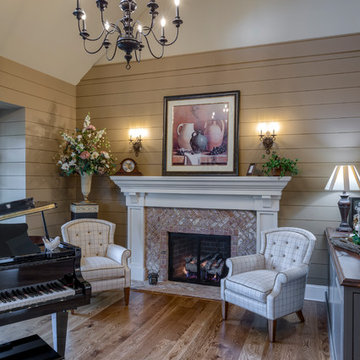
This Beautiful Country Farmhouse rests upon 5 acres among the most incredible large Oak Trees and Rolling Meadows in all of Asheville, North Carolina. Heart-beats relax to resting rates and warm, cozy feelings surplus when your eyes lay on this astounding masterpiece. The long paver driveway invites with meticulously landscaped grass, flowers and shrubs. Romantic Window Boxes accentuate high quality finishes of handsomely stained woodwork and trim with beautifully painted Hardy Wood Siding. Your gaze enhances as you saunter over an elegant walkway and approach the stately front-entry double doors. Warm welcomes and good times are happening inside this home with an enormous Open Concept Floor Plan. High Ceilings with a Large, Classic Brick Fireplace and stained Timber Beams and Columns adjoin the Stunning Kitchen with Gorgeous Cabinets, Leathered Finished Island and Luxurious Light Fixtures. There is an exquisite Butlers Pantry just off the kitchen with multiple shelving for crystal and dishware and the large windows provide natural light and views to enjoy. Another fireplace and sitting area are adjacent to the kitchen. The large Master Bath boasts His & Hers Marble Vanity’s and connects to the spacious Master Closet with built-in seating and an island to accommodate attire. Upstairs are three guest bedrooms with views overlooking the country side. Quiet bliss awaits in this loving nest amiss the sweet hills of North Carolina.
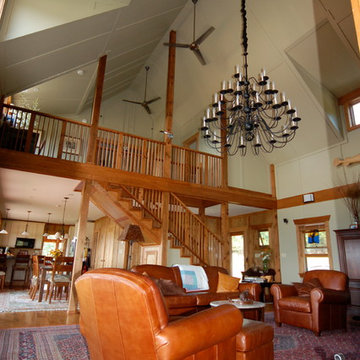
The house hosts 3 bedrooms, 2.5 baths with the master suite on the first level and 2 guest rooms, full bath and sitting area on the second level. The interior walls and ceilings of the public spaces are birch paneled to amplify the acoustical effect of the baby grand piano in the main living room. The custom made 4 foot diameter iron chandelier dominates the high volume of the main living room, with custom titanium ceiling fans circulating air to eliminate the need for supplemental heating and cooling in the house. The adjacent open kitchen-dining room plan filling out the view side of the main floor plan. The custom fabricated steel "Rooster Gate" was commissioned from and designed in collaboration with the famous, late french sculptor Lucien Ferrenbach who resided nearby with his artist wife BeBe. "LuLu" also created the sculptural deck railings, roof brackets fireplace tools and andirons as well as numerous landscape follies for the house.
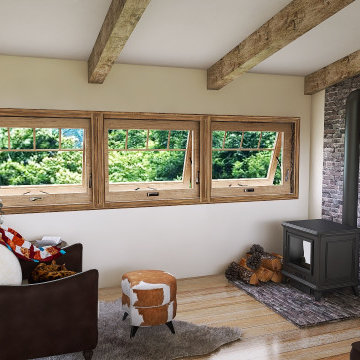
Свежая идея для дизайна: маленькая двухуровневая гостиная комната в стиле рустика с светлым паркетным полом, печью-буржуйкой, фасадом камина из кирпича и балками на потолке без телевизора для на участке и в саду - отличное фото интерьера
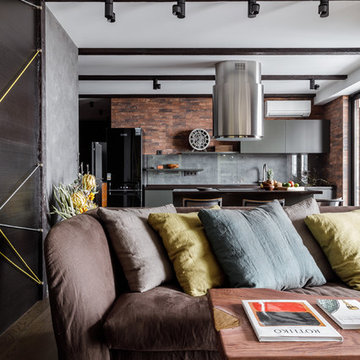
Пример оригинального дизайна: двухуровневая гостиная комната среднего размера в стиле лофт с с книжными шкафами и полками, коричневыми стенами, полом из керамогранита, горизонтальным камином, фасадом камина из кирпича, телевизором на стене и серым полом
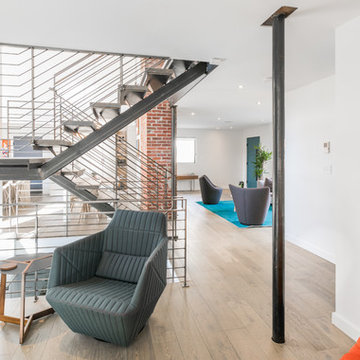
Tod Connell
todconnellphotography.com
cell 703.472.9472
На фото: парадная, двухуровневая гостиная комната среднего размера в стиле модернизм с белыми стенами, паркетным полом среднего тона, стандартным камином, фасадом камина из кирпича, телевизором на стене и бежевым полом
На фото: парадная, двухуровневая гостиная комната среднего размера в стиле модернизм с белыми стенами, паркетным полом среднего тона, стандартным камином, фасадом камина из кирпича, телевизором на стене и бежевым полом
Двухуровневая гостиная комната с фасадом камина из кирпича – фото дизайна интерьера
5