Двухуровневая гостиная комната с фасадом камина из дерева – фото дизайна интерьера
Сортировать:
Бюджет
Сортировать:Популярное за сегодня
61 - 80 из 673 фото
1 из 3
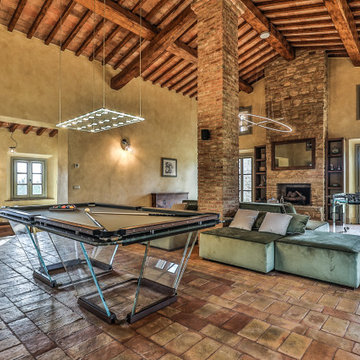
Annesso - stanza multifunzione
Пример оригинального дизайна: огромная двухуровневая комната для игр в средиземноморском стиле с желтыми стенами, кирпичным полом, стандартным камином, фасадом камина из дерева, телевизором на стене, красным полом и сводчатым потолком
Пример оригинального дизайна: огромная двухуровневая комната для игр в средиземноморском стиле с желтыми стенами, кирпичным полом, стандартным камином, фасадом камина из дерева, телевизором на стене, красным полом и сводчатым потолком
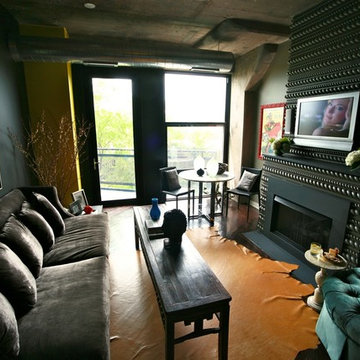
OAMG Photography
На фото: маленькая двухуровневая гостиная комната в стиле фьюжн с черными стенами, темным паркетным полом, стандартным камином, фасадом камина из дерева и телевизором на стене для на участке и в саду с
На фото: маленькая двухуровневая гостиная комната в стиле фьюжн с черными стенами, темным паркетным полом, стандартным камином, фасадом камина из дерева и телевизором на стене для на участке и в саду с
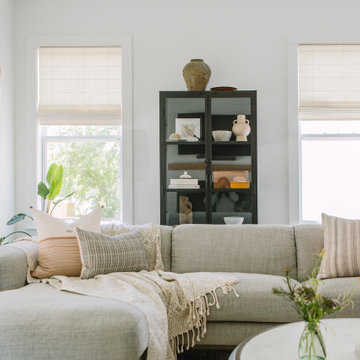
На фото: маленькая двухуровневая гостиная комната в стиле модернизм с белыми стенами, паркетным полом среднего тона, стандартным камином, фасадом камина из дерева и коричневым полом для на участке и в саду с

Our client’s charming cottage was no longer meeting the needs of their family. We needed to give them more space but not lose the quaint characteristics that make this little historic home so unique. So we didn’t go up, and we didn’t go wide, instead we took this master suite addition straight out into the backyard and maintained 100% of the original historic façade.
Master Suite
This master suite is truly a private retreat. We were able to create a variety of zones in this suite to allow room for a good night’s sleep, reading by a roaring fire, or catching up on correspondence. The fireplace became the real focal point in this suite. Wrapped in herringbone whitewashed wood planks and accented with a dark stone hearth and wood mantle, we can’t take our eyes off this beauty. With its own private deck and access to the backyard, there is really no reason to ever leave this little sanctuary.
Master Bathroom
The master bathroom meets all the homeowner’s modern needs but has plenty of cozy accents that make it feel right at home in the rest of the space. A natural wood vanity with a mixture of brass and bronze metals gives us the right amount of warmth, and contrasts beautifully with the off-white floor tile and its vintage hex shape. Now the shower is where we had a little fun, we introduced the soft matte blue/green tile with satin brass accents, and solid quartz floor (do you see those veins?!). And the commode room is where we had a lot fun, the leopard print wallpaper gives us all lux vibes (rawr!) and pairs just perfectly with the hex floor tile and vintage door hardware.
Hall Bathroom
We wanted the hall bathroom to drip with vintage charm as well but opted to play with a simpler color palette in this space. We utilized black and white tile with fun patterns (like the little boarder on the floor) and kept this room feeling crisp and bright.

Welcome to The Farmhouse Living room !
Here is the list of all the custom Designed by Dawn D Totty Features-
ALL Custom- Wood Flooring, Steel Staircase, two redesigned & reupholstered vintage black & white recliners, flamingo velvet sofa, dining room table, cocktail table, wall mirror & commissioned abstract painting. P.S. The star of the show is The Farmhouse Cat, BooBoo Kitty!
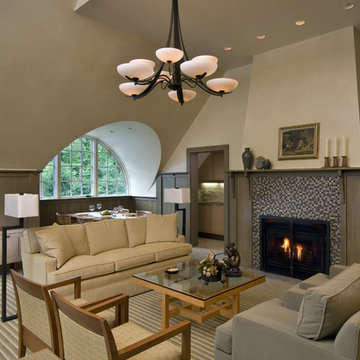
Guest House Great Room. Photograph by Randall Perry.
Источник вдохновения для домашнего уюта: большая двухуровневая гостиная комната в стиле фьюжн с бежевыми стенами, ковровым покрытием, фасадом камина из дерева и стандартным камином
Источник вдохновения для домашнего уюта: большая двухуровневая гостиная комната в стиле фьюжн с бежевыми стенами, ковровым покрытием, фасадом камина из дерева и стандартным камином
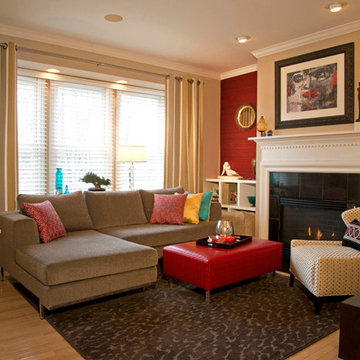
Dan Davis Design designed these custom built-in bookcases for art display and storage of custom ottomans that can be pulled out for additional guest seating. Silk red wallpaper flanks the fireplace. Custom leather ottoman anchors the space.
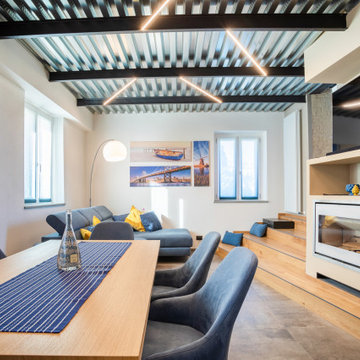
Casa AL
Ristrutturazione completa con ampliamento di 110 mq
На фото: двухуровневая гостиная комната среднего размера, в белых тонах с отделкой деревом в современном стиле с с книжными шкафами и полками, серыми стенами, полом из керамогранита, стандартным камином, фасадом камина из дерева, телевизором на стене, серым полом, балками на потолке и обоями на стенах с
На фото: двухуровневая гостиная комната среднего размера, в белых тонах с отделкой деревом в современном стиле с с книжными шкафами и полками, серыми стенами, полом из керамогранита, стандартным камином, фасадом камина из дерева, телевизором на стене, серым полом, балками на потолке и обоями на стенах с
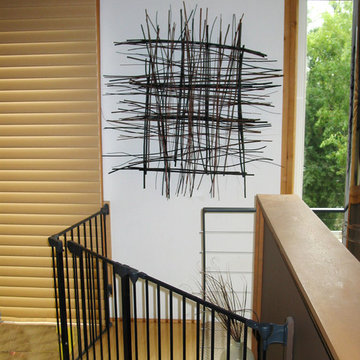
The interior design upstairs is natural, earthy, and textural. This wall sculpture echoes the metal interior gates, playing off of the architectural elements in the the decoration of the space. Industrial Loft Home, Seattle, WA. Belltown Design. Photography by Paula McHugh
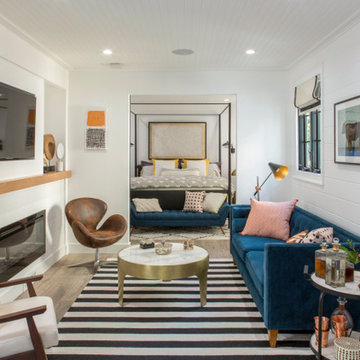
Идея дизайна: двухуровневая гостиная комната среднего размера в стиле неоклассика (современная классика) с белыми стенами, светлым паркетным полом, горизонтальным камином, фасадом камина из дерева, телевизором на стене и коричневым полом
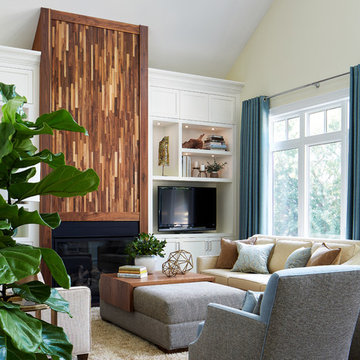
На фото: большая двухуровневая гостиная комната в современном стиле с бежевыми стенами, темным паркетным полом, стандартным камином, фасадом камина из дерева и мультимедийным центром
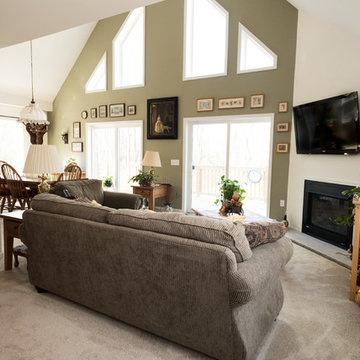
Photos by Sally Sosler Photography
Свежая идея для дизайна: двухуровневая гостиная комната среднего размера в стиле модернизм с зелеными стенами, ковровым покрытием, угловым камином, фасадом камина из дерева и телевизором на стене - отличное фото интерьера
Свежая идея для дизайна: двухуровневая гостиная комната среднего размера в стиле модернизм с зелеными стенами, ковровым покрытием, угловым камином, фасадом камина из дерева и телевизором на стене - отличное фото интерьера
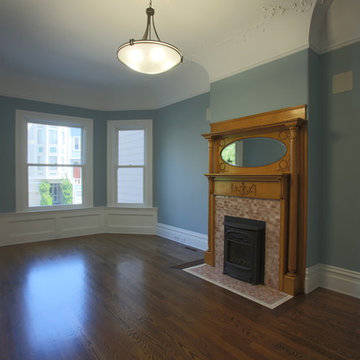
MATERIALS/ FLOOR: Hardwood floors/ WALLS: Wood panels under the windows; rest of the wall are smooth/ LIGHTS: Pendent light in the middle on the room provides all the needed light/ CEILING: Smooth ceiling; ceiling has antique vines with flower decals that go 360 degrees around the ceiling/ TRIM: Base board trim, trim around windows and doors, as well as crown molding/ FIREPLACE: Antique fire place from Victorian Era, that was wood engravings on the wood mantle/
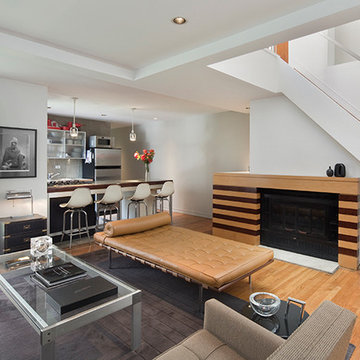
Living Room Kitchen looking at custom fireplace surround with hidden log storage. Custom stair rail and custom kitchen.
Стильный дизайн: маленькая парадная, двухуровневая гостиная комната в стиле модернизм с белыми стенами, светлым паркетным полом, стандартным камином и фасадом камина из дерева без телевизора для на участке и в саду - последний тренд
Стильный дизайн: маленькая парадная, двухуровневая гостиная комната в стиле модернизм с белыми стенами, светлым паркетным полом, стандартным камином и фасадом камина из дерева без телевизора для на участке и в саду - последний тренд
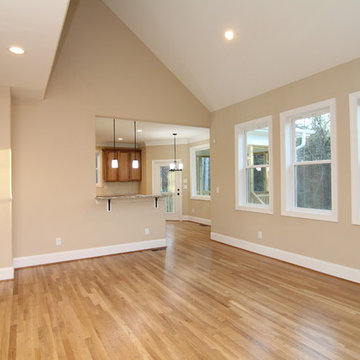
Vaulted two story living room with bar open to the kitchen.
Стильный дизайн: двухуровневая гостиная комната среднего размера в стиле неоклассика (современная классика) с бежевыми стенами, паркетным полом среднего тона, стандартным камином, фасадом камина из дерева и мультимедийным центром - последний тренд
Стильный дизайн: двухуровневая гостиная комната среднего размера в стиле неоклассика (современная классика) с бежевыми стенами, паркетным полом среднего тона, стандартным камином, фасадом камина из дерева и мультимедийным центром - последний тренд
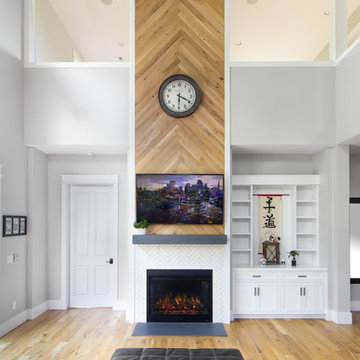
Источник вдохновения для домашнего уюта: двухуровневая гостиная комната в стиле кантри с серыми стенами, светлым паркетным полом, стандартным камином, фасадом камина из дерева и телевизором на стене
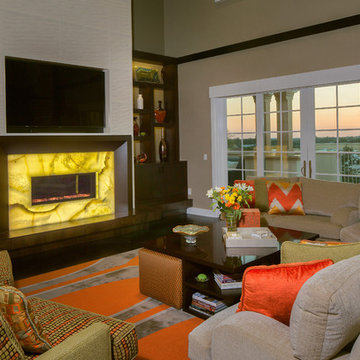
The center piece of this home features a slab of our Back-lit Onyx Granite - sure to provide a one of a kind look for your personalized projects.
Свежая идея для дизайна: двухуровневая гостиная комната среднего размера в стиле фьюжн с бежевыми стенами, ковровым покрытием, стандартным камином и фасадом камина из дерева - отличное фото интерьера
Свежая идея для дизайна: двухуровневая гостиная комната среднего размера в стиле фьюжн с бежевыми стенами, ковровым покрытием, стандартным камином и фасадом камина из дерева - отличное фото интерьера
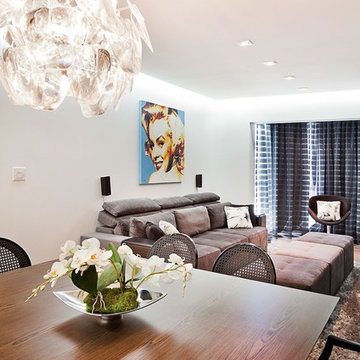
Soluções inteligentes e acabamentos nobres resolveram este apartamento em Flores da Cunha, RS. Com um total de 127 m², o imóvel ganhou mais espaço através do acréscimo da sacada. Mantivemos a configuração principal do apartamento, mas trocamos pisos, revestimentos, guarnições; reformados as portas; acrescentamos o forro de gesso; principalmente investimos em esquadrias com vidro duplo. Aliado a posição solar em que o apartamento se encontra, esta solução trouxe melhora termo-acústica ao apartamento, não necessitando a instalação de ar condicionado em nenhum ambiente. Tudo muito prático e moderno, o projeto deveria ser sofisticado e principalmente confortável. Os revestimentos em cores sóbrias dão o tom chique ao apartamento, enquanto os detalhes denotam modernidade, como o lustre (Hope) da sala de jantar e o quadro de Vitor Senger, com a representação de Marilyn Monroe.
Na cozinha, ilha com pia e torneira gourmet, cooktop e coifa, pensado para o uso prático e fácil manutenção. A pintura branca extra-brilho dos armários contrasta com o preto do granito. O toque de jovialidade e bom-humor está presente com as cadeiras Christie Floral.
Mais aconchegante ainda, o dormitório do casal possui cama enorme, cabeceira estofada, puff e tapete super macio. A imagem da ponte do brooklin impressa em uma chapa de mdf e os espelhos do closet oferecem profundidade ao espaço, chamando a atenção de quem entra no quarto.
Tudo sob medida, com design mais apurado, onde cada peça é pensada e projetada para uma vida mais duradoura. O vazio de certos pontos dão leveza e oferecem uma boa circulação.
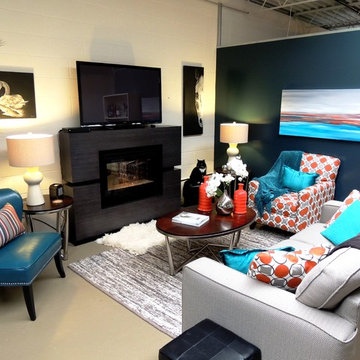
This is a converted warehouse with cinder block walls. We had a very tight, small budget and we needed to warm up the space without doing anything to the existing walls and floors. We took a cold, hard space and turned it into a vibrant, colorful, warm, inviting space using oranges, peacocks and shades of gray to neutralize.
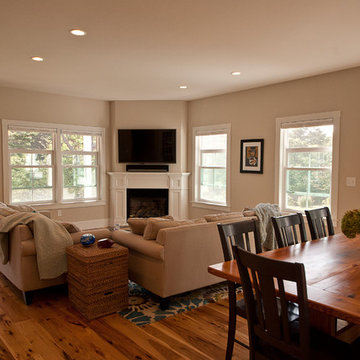
A3 Architects
Стильный дизайн: двухуровневая гостиная комната среднего размера в стиле кантри с бежевыми стенами, светлым паркетным полом, угловым камином, фасадом камина из дерева и телевизором на стене - последний тренд
Стильный дизайн: двухуровневая гостиная комната среднего размера в стиле кантри с бежевыми стенами, светлым паркетным полом, угловым камином, фасадом камина из дерева и телевизором на стене - последний тренд
Двухуровневая гостиная комната с фасадом камина из дерева – фото дизайна интерьера
4