Двухуровневая гостиная – фото дизайна интерьера
Сортировать:
Бюджет
Сортировать:Популярное за сегодня
101 - 120 из 6 855 фото
1 из 3
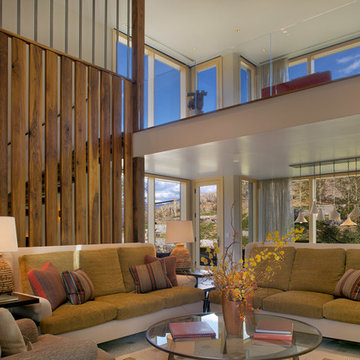
Josh Wells
Стильный дизайн: большая двухуровневая гостиная комната в современном стиле с бежевыми стенами - последний тренд
Стильный дизайн: большая двухуровневая гостиная комната в современном стиле с бежевыми стенами - последний тренд
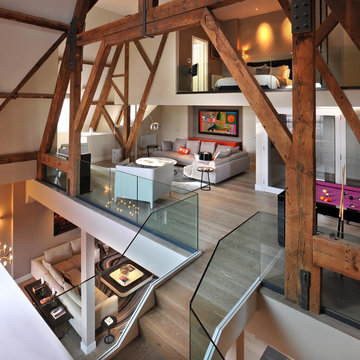
With a ceiling more than 40ft high and three stepped levels to accommodate, Griem removed the old staircase between the middle and lower levels and replaced it with a more compact design cantilevered off the library area. The stair doubles back on itself and has transparent reinforced glass balustrades. Reinforced glass was also used to front the stepped level of the middle and upper floors.
Photographer:Philip Vile
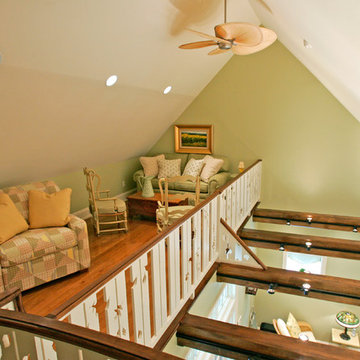
Design-build. Pool cabana with kitchen and bath. Loft above kitchen.
Пример оригинального дизайна: маленькая двухуровневая гостиная комната в классическом стиле с бежевыми стенами и паркетным полом среднего тона для на участке и в саду
Пример оригинального дизайна: маленькая двухуровневая гостиная комната в классическом стиле с бежевыми стенами и паркетным полом среднего тона для на участке и в саду
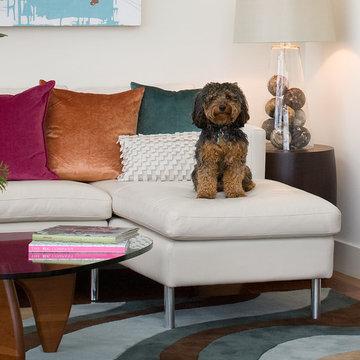
Adorable dog and accent pillow on white leather sofa. Feather covered balls are sitting inside the base of the clear glass lamp.
Пример оригинального дизайна: большая парадная, двухуровневая гостиная комната в стиле модернизм с белыми стенами, паркетным полом среднего тона и коричневым полом без камина, телевизора
Пример оригинального дизайна: большая парадная, двухуровневая гостиная комната в стиле модернизм с белыми стенами, паркетным полом среднего тона и коричневым полом без камина, телевизора
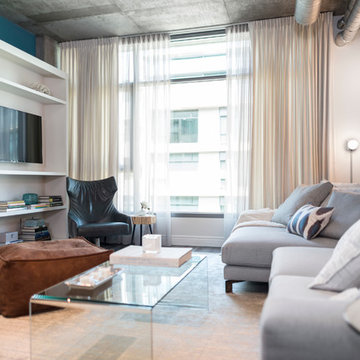
LOFT | Luxury Industrial Loft Makeover Downtown LA | FOUR POINT DESIGN BUILD INC
A gorgeous and glamorous 687 sf Loft Apartment in the Heart of Downtown Los Angeles, CA. Small Spaces...BIG IMPACT is the theme this year: A wide open space and infinite possibilities. The Challenge: Only 3 weeks to design, resource, ship, install, stage and photograph a Downtown LA studio loft for the October 2014 issue of @dwellmagazine and the 2014 @dwellondesign home tour! So #Grateful and #honored to partner with the wonderful folks at #MetLofts and #DwellMagazine for the incredible design project!
Photography by Riley Jamison
#interiordesign #loftliving #StudioLoftLiving #smallspacesBIGideas #loft #DTLA
AS SEEN IN
Dwell Magazine
LA Design Magazine
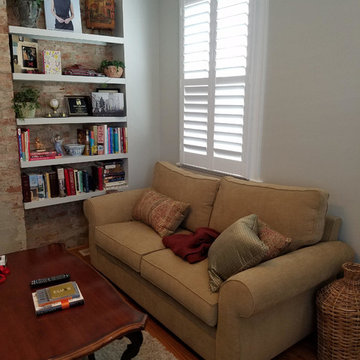
Two panel shutter with a three sided L-frame. This shutter has 2.5" louvers, divider rail and hidden tilt.
Стильный дизайн: маленькая парадная, двухуровневая гостиная комната в современном стиле с бежевыми стенами, паркетным полом среднего тона и коричневым полом для на участке и в саду - последний тренд
Стильный дизайн: маленькая парадная, двухуровневая гостиная комната в современном стиле с бежевыми стенами, паркетным полом среднего тона и коричневым полом для на участке и в саду - последний тренд
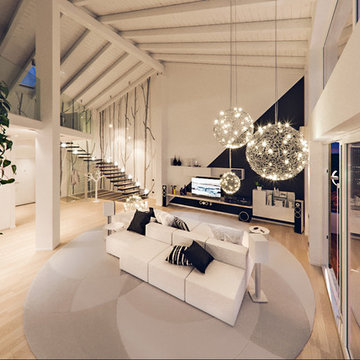
Visione della zona soggiorno.
Foto di Simone Marulli
Свежая идея для дизайна: огромная двухуровневая гостиная комната в современном стиле с с книжными шкафами и полками, белыми стенами, светлым паркетным полом и мультимедийным центром - отличное фото интерьера
Свежая идея для дизайна: огромная двухуровневая гостиная комната в современном стиле с с книжными шкафами и полками, белыми стенами, светлым паркетным полом и мультимедийным центром - отличное фото интерьера
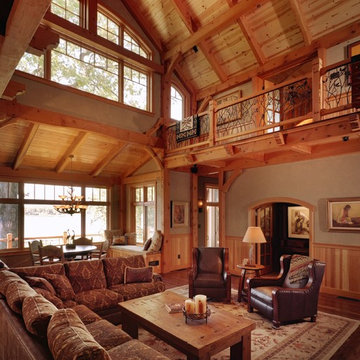
Стильный дизайн: большая двухуровневая гостиная комната в стиле рустика с бежевыми стенами и темным паркетным полом - последний тренд

Azalea is The 2012 New American Home as commissioned by the National Association of Home Builders and was featured and shown at the International Builders Show and in Florida Design Magazine, Volume 22; No. 4; Issue 24-12. With 4,335 square foot of air conditioned space and a total under roof square footage of 5,643 this home has four bedrooms, four full bathrooms, and two half bathrooms. It was designed and constructed to achieve the highest level of “green” certification while still including sophisticated technology such as retractable window shades, motorized glass doors and a high-tech surveillance system operable just by the touch of an iPad or iPhone. This showcase residence has been deemed an “urban-suburban” home and happily dwells among single family homes and condominiums. The two story home brings together the indoors and outdoors in a seamless blend with motorized doors opening from interior space to the outdoor space. Two separate second floor lounge terraces also flow seamlessly from the inside. The front door opens to an interior lanai, pool, and deck while floor-to-ceiling glass walls reveal the indoor living space. An interior art gallery wall is an entertaining masterpiece and is completed by a wet bar at one end with a separate powder room. The open kitchen welcomes guests to gather and when the floor to ceiling retractable glass doors are open the great room and lanai flow together as one cohesive space. A summer kitchen takes the hospitality poolside.
Awards:
2012 Golden Aurora Award – “Best of Show”, Southeast Building Conference
– Grand Aurora Award – “Best of State” – Florida
– Grand Aurora Award – Custom Home, One-of-a-Kind $2,000,001 – $3,000,000
– Grand Aurora Award – Green Construction Demonstration Model
– Grand Aurora Award – Best Energy Efficient Home
– Grand Aurora Award – Best Solar Energy Efficient House
– Grand Aurora Award – Best Natural Gas Single Family Home
– Aurora Award, Green Construction – New Construction over $2,000,001
– Aurora Award – Best Water-Wise Home
– Aurora Award – Interior Detailing over $2,000,001
2012 Parade of Homes – “Grand Award Winner”, HBA of Metro Orlando
– First Place – Custom Home
2012 Major Achievement Award, HBA of Metro Orlando
– Best Interior Design
2012 Orlando Home & Leisure’s:
– Outdoor Living Space of the Year
– Specialty Room of the Year
2012 Gold Nugget Awards, Pacific Coast Builders Conference
– Grand Award, Indoor/Outdoor Space
– Merit Award, Best Custom Home 3,000 – 5,000 sq. ft.
2012 Design Excellence Awards, Residential Design & Build magazine
– Best Custom Home 4,000 – 4,999 sq ft
– Best Green Home
– Best Outdoor Living
– Best Specialty Room
– Best Use of Technology
2012 Residential Coverings Award, Coverings Show
2012 AIA Orlando Design Awards
– Residential Design, Award of Merit
– Sustainable Design, Award of Merit
2012 American Residential Design Awards, AIBD
– First Place – Custom Luxury Homes, 4,001 – 5,000 sq ft
– Second Place – Green Design
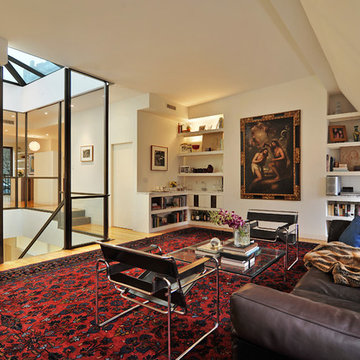
Elizabeth Dooley
Свежая идея для дизайна: двухуровневая гостиная комната в современном стиле с с книжными шкафами и полками, бежевыми стенами и светлым паркетным полом - отличное фото интерьера
Свежая идея для дизайна: двухуровневая гостиная комната в современном стиле с с книжными шкафами и полками, бежевыми стенами и светлым паркетным полом - отличное фото интерьера
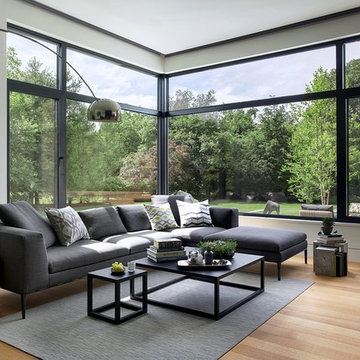
ZeroEnergy Design (ZED) created this modern home for a progressive family in the desirable community of Lexington.
Thoughtful Land Connection. The residence is carefully sited on the infill lot so as to create privacy from the road and neighbors, while cultivating a side yard that captures the southern sun. The terraced grade rises to meet the house, allowing for it to maintain a structured connection with the ground while also sitting above the high water table. The elevated outdoor living space maintains a strong connection with the indoor living space, while the stepped edge ties it back to the true ground plane. Siting and outdoor connections were completed by ZED in collaboration with landscape designer Soren Deniord Design Studio.
Exterior Finishes and Solar. The exterior finish materials include a palette of shiplapped wood siding, through-colored fiber cement panels and stucco. A rooftop parapet hides the solar panels above, while a gutter and site drainage system directs rainwater into an irrigation cistern and dry wells that recharge the groundwater.
Cooking, Dining, Living. Inside, the kitchen, fabricated by Henrybuilt, is located between the indoor and outdoor dining areas. The expansive south-facing sliding door opens to seamlessly connect the spaces, using a retractable awning to provide shade during the summer while still admitting the warming winter sun. The indoor living space continues from the dining areas across to the sunken living area, with a view that returns again to the outside through the corner wall of glass.
Accessible Guest Suite. The design of the first level guest suite provides for both aging in place and guests who regularly visit for extended stays. The patio off the north side of the house affords guests their own private outdoor space, and privacy from the neighbor. Similarly, the second level master suite opens to an outdoor private roof deck.
Light and Access. The wide open interior stair with a glass panel rail leads from the top level down to the well insulated basement. The design of the basement, used as an away/play space, addresses the need for both natural light and easy access. In addition to the open stairwell, light is admitted to the north side of the area with a high performance, Passive House (PHI) certified skylight, covering a six by sixteen foot area. On the south side, a unique roof hatch set flush with the deck opens to reveal a glass door at the base of the stairwell which provides additional light and access from the deck above down to the play space.
Energy. Energy consumption is reduced by the high performance building envelope, high efficiency mechanical systems, and then offset with renewable energy. All windows and doors are made of high performance triple paned glass with thermally broken aluminum frames. The exterior wall assembly employs dense pack cellulose in the stud cavity, a continuous air barrier, and four inches exterior rigid foam insulation. The 10kW rooftop solar electric system provides clean energy production. The final air leakage testing yielded 0.6 ACH 50 - an extremely air tight house, a testament to the well-designed details, progress testing and quality construction. When compared to a new house built to code requirements, this home consumes only 19% of the energy.
Architecture & Energy Consulting: ZeroEnergy Design
Landscape Design: Soren Deniord Design
Paintings: Bernd Haussmann Studio
Photos: Eric Roth Photography
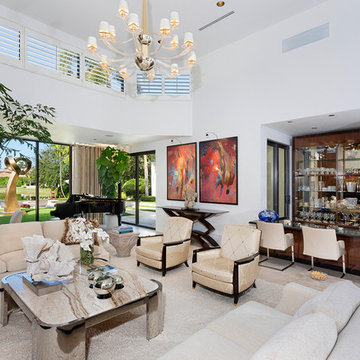
Architectural photography by ibi designs
Источник вдохновения для домашнего уюта: парадная, двухуровневая гостиная комната среднего размера в современном стиле с белыми стенами, полом из керамогранита, бежевым полом, стандартным камином и фасадом камина из дерева без телевизора
Источник вдохновения для домашнего уюта: парадная, двухуровневая гостиная комната среднего размера в современном стиле с белыми стенами, полом из керамогранита, бежевым полом, стандартным камином и фасадом камина из дерева без телевизора
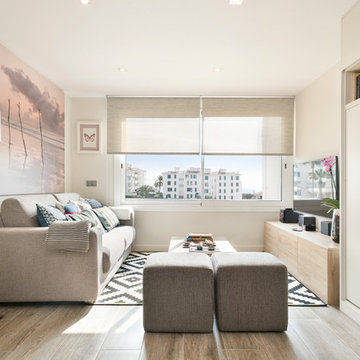
На фото: маленькая двухуровневая гостиная комната в стиле модернизм с белыми стенами, полом из керамогранита и телевизором на стене для на участке и в саду с
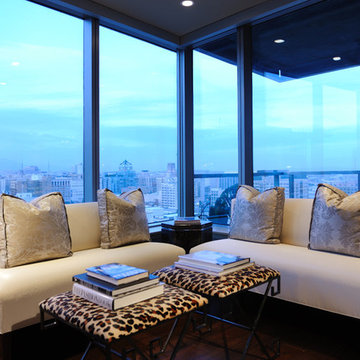
Peter Christiansen Valli
Свежая идея для дизайна: маленькая двухуровневая гостиная комната в стиле модернизм с музыкальной комнатой, серыми стенами и темным паркетным полом для на участке и в саду - отличное фото интерьера
Свежая идея для дизайна: маленькая двухуровневая гостиная комната в стиле модернизм с музыкальной комнатой, серыми стенами и темным паркетным полом для на участке и в саду - отличное фото интерьера
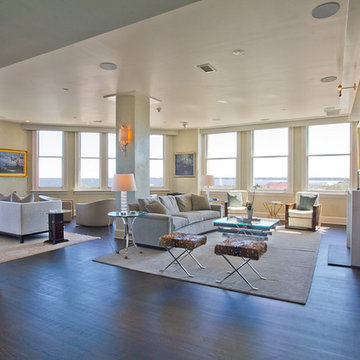
Located in The People's Building, Charleston most exclusive downtown high-rise, this luxurious condominium has it all. From panoramic views of the skyline and harbor to top of the line appliances to the fluid, open floorplan, this home leaves you wanting for nothing. Listed by Mona Kalinsky.
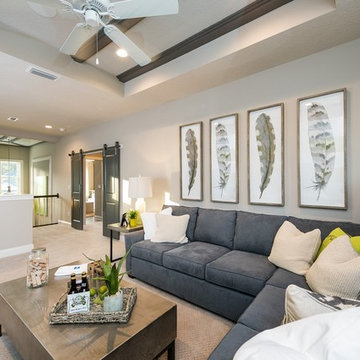
Nathan Deremer
Стильный дизайн: двухуровневая гостиная комната в стиле неоклассика (современная классика) с коричневыми стенами и ковровым покрытием - последний тренд
Стильный дизайн: двухуровневая гостиная комната в стиле неоклассика (современная классика) с коричневыми стенами и ковровым покрытием - последний тренд
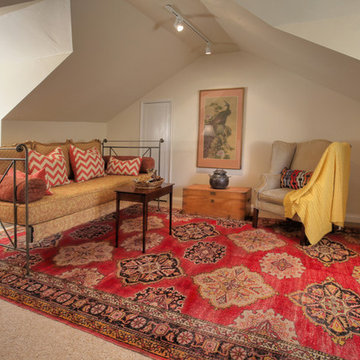
Пример оригинального дизайна: маленькая двухуровневая гостиная комната в стиле неоклассика (современная классика) с ковровым покрытием без камина для на участке и в саду
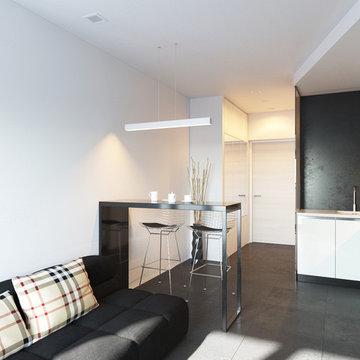
Свежая идея для дизайна: маленькая парадная, двухуровневая гостиная комната в стиле ретро с белыми стенами и телевизором на стене для на участке и в саду - отличное фото интерьера
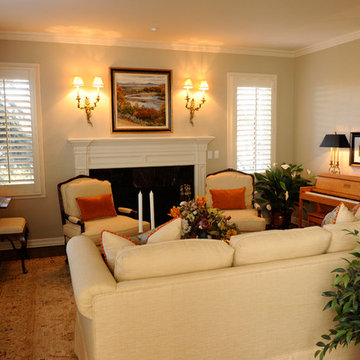
Doug Wells
Идея дизайна: маленькая парадная, двухуровневая гостиная комната в классическом стиле с светлым паркетным полом, стандартным камином, фасадом камина из камня и бежевыми стенами без телевизора для на участке и в саду
Идея дизайна: маленькая парадная, двухуровневая гостиная комната в классическом стиле с светлым паркетным полом, стандартным камином, фасадом камина из камня и бежевыми стенами без телевизора для на участке и в саду
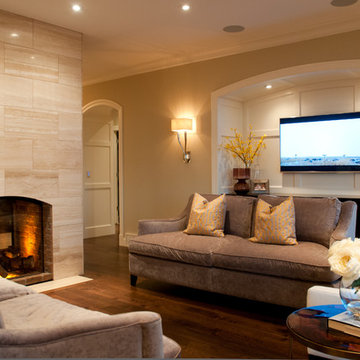
Vienna Di Ruscio
Источник вдохновения для домашнего уюта: маленькая парадная, двухуровневая гостиная комната в классическом стиле с бежевыми стенами, паркетным полом среднего тона, двусторонним камином, фасадом камина из плитки и телевизором на стене для на участке и в саду
Источник вдохновения для домашнего уюта: маленькая парадная, двухуровневая гостиная комната в классическом стиле с бежевыми стенами, паркетным полом среднего тона, двусторонним камином, фасадом камина из плитки и телевизором на стене для на участке и в саду
Двухуровневая гостиная – фото дизайна интерьера
6

