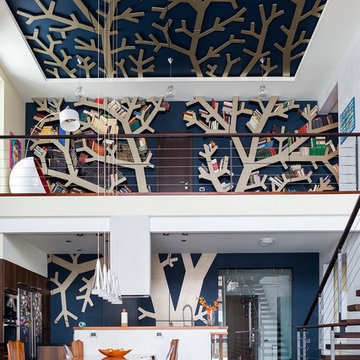Двухуровневая гостиная – фото дизайна интерьера
Сортировать:
Бюджет
Сортировать:Популярное за сегодня
161 - 180 из 1 110 фото
1 из 3
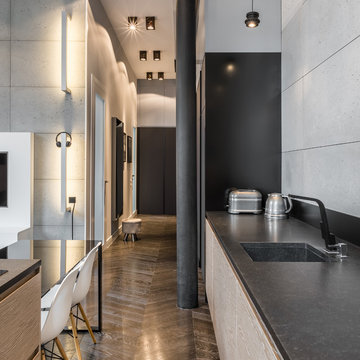
This open floor plan loft style penthouse has it all! Ceiling accent lights illuminate owner's art collection on the arcade white satin finish wall to achieve harmony of floor to wall color combination. Even the space is designed in neutral colors, the use of concrete and soapstone make the loft interesting. Scandinavian furniture completes the loft's mid-century modern look.
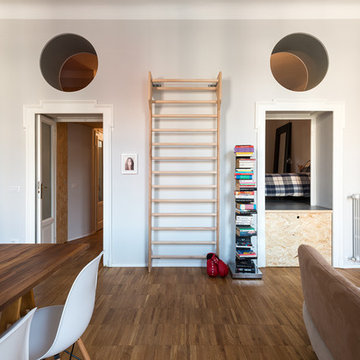
Mauro Santoro
Стильный дизайн: двухуровневая гостиная комната среднего размера в современном стиле с серыми стенами и светлым паркетным полом - последний тренд
Стильный дизайн: двухуровневая гостиная комната среднего размера в современном стиле с серыми стенами и светлым паркетным полом - последний тренд
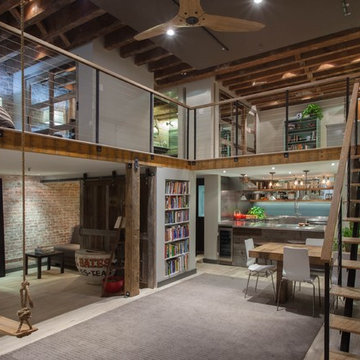
Photography by Peter Dressel.
Пример оригинального дизайна: двухуровневая гостиная комната среднего размера в стиле шебби-шик с светлым паркетным полом и белыми стенами
Пример оригинального дизайна: двухуровневая гостиная комната среднего размера в стиле шебби-шик с светлым паркетным полом и белыми стенами
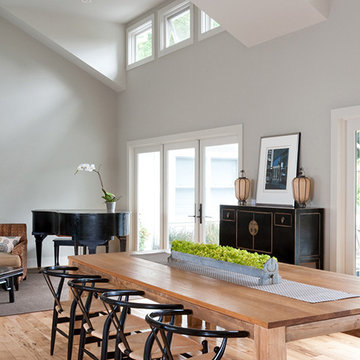
An existing mid-century ranch house is renovated and expanded to accommodate the client's preference for a modern style of living. The extent of the renovation included a reworked floor plan, new kitchen, a large, open great room with indoor/outdoor space and an expended and reconfigured bedroom wing. Newly vaulted ceilings with shed dormers bring substantial daylight into the living spaces of the home. The exterior of the home is reinterpreted as a modern take on the traditional farmhouse.
Interior Design: Lillie Design
Photographer: Caroline Johnson
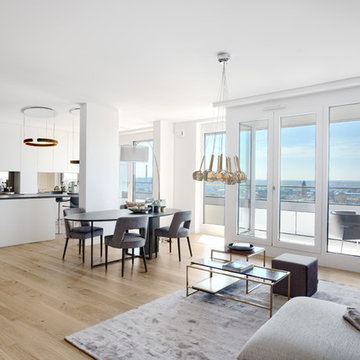
Свежая идея для дизайна: большая парадная, двухуровневая гостиная комната в современном стиле с белыми стенами, паркетным полом среднего тона и коричневым полом без камина, телевизора - отличное фото интерьера
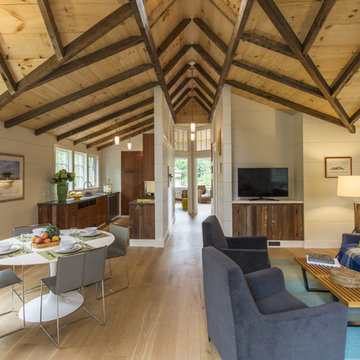
Photographer : Peter Vanderwarker
Стильный дизайн: двухуровневая гостиная комната среднего размера в стиле кантри с белыми стенами, светлым паркетным полом и отдельно стоящим телевизором - последний тренд
Стильный дизайн: двухуровневая гостиная комната среднего размера в стиле кантри с белыми стенами, светлым паркетным полом и отдельно стоящим телевизором - последний тренд
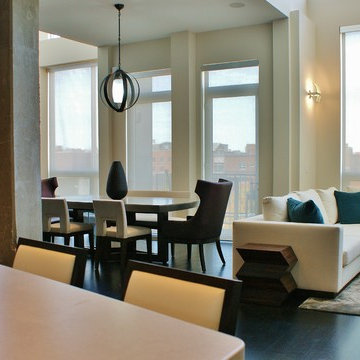
На фото: огромная двухуровневая гостиная комната в современном стиле с белыми стенами и темным паркетным полом без камина
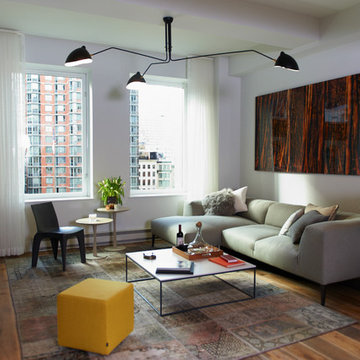
Идея дизайна: парадная, двухуровневая гостиная комната среднего размера в современном стиле с белыми стенами и светлым паркетным полом без телевизора
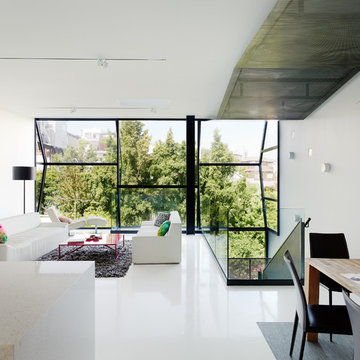
На фото: двухуровневая гостиная комната в стиле модернизм с белыми стенами и белым полом без камина, телевизора с
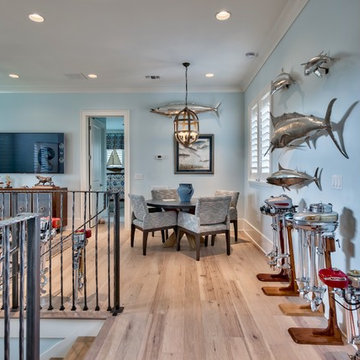
Upstairs bonus room with wood floors and recessed lighting. Beautifully decorated in marine decor. Lake front home designed by Bob Chatham Custom Home Design and built by Destin Custom Home Builders. Interior Design by Helene Forester and Bunny Hall of Lovelace Interiors. Photos by Tim Kramer Real Estate Photography of Destin, Florida.
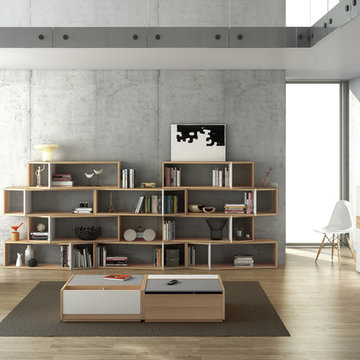
Domm Design
На фото: двухуровневая гостиная комната среднего размера в стиле модернизм с с книжными шкафами и полками, серыми стенами и паркетным полом среднего тона без камина
На фото: двухуровневая гостиная комната среднего размера в стиле модернизм с с книжными шкафами и полками, серыми стенами и паркетным полом среднего тона без камина
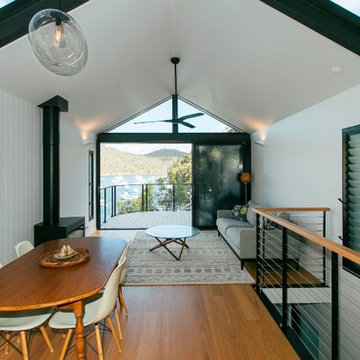
Kate Holmes Photographer
Стильный дизайн: маленькая двухуровневая гостиная комната в современном стиле с светлым паркетным полом и стандартным камином для на участке и в саду - последний тренд
Стильный дизайн: маленькая двухуровневая гостиная комната в современном стиле с светлым паркетным полом и стандартным камином для на участке и в саду - последний тренд
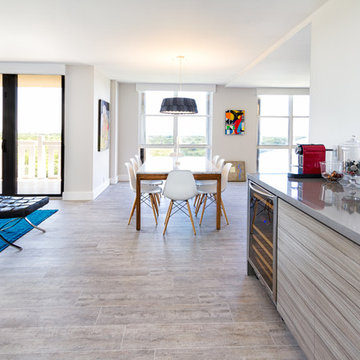
Photo by Mayra Roubach
Источник вдохновения для домашнего уюта: большая двухуровневая гостиная комната в современном стиле с домашним баром, белыми стенами, полом из керамогранита, горизонтальным камином, телевизором на стене и бежевым полом
Источник вдохновения для домашнего уюта: большая двухуровневая гостиная комната в современном стиле с домашним баром, белыми стенами, полом из керамогранита, горизонтальным камином, телевизором на стене и бежевым полом
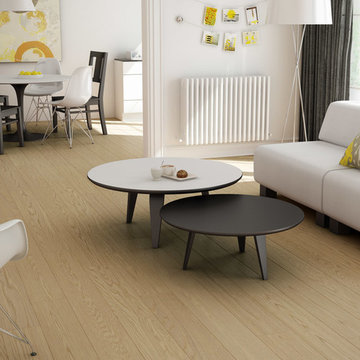
Scandinavian flair home: This white on white family room with a strong Scandinavian flair is bright, cheerful, highly functional and yet so simple. The wide 7” planks of this white oak floors give this European style and warms up the space by giving it such a great natural and vibrant look with its oiled finish, brushed texture and the “oh so fitting” Stockholm color. Credit www.preverco.com
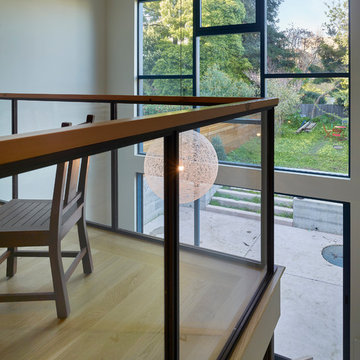
Свежая идея для дизайна: парадная, двухуровневая гостиная комната среднего размера в современном стиле с белыми стенами и светлым паркетным полом без камина, телевизора - отличное фото интерьера
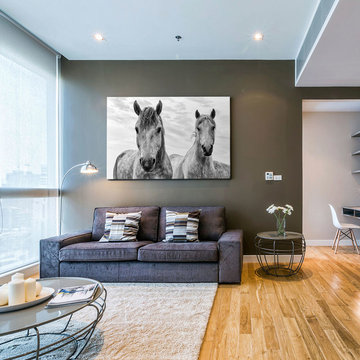
Stunning 1.25" Premium Canvas Wrap featuring "White horses, Camargue, France" by Nadia Isakova.
Свежая идея для дизайна: большая двухуровневая гостиная комната в стиле модернизм - отличное фото интерьера
Свежая идея для дизайна: большая двухуровневая гостиная комната в стиле модернизм - отличное фото интерьера
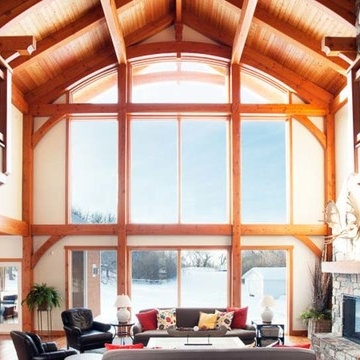
Structural timber roofs create a comfortable yet open space through the main living area of the house. All other areas use conventional building methods with cosmetic timber detailing to maintain the timber frame theme while keeping the overall cost of the house within a reasonable budget.
The wood featured in this project is a pristine quality West Coast Douglas Fir. Each piece is cut free of heart centre, which means the timbers are cut around the core of the wood to avoid checking and twisting to ensure a clean finish and tight joinery. For added visual effect, the owners decided to use flared cedar logs for post locations at the entry of the house and in the main living area.
A classic design that works perfectly in its country setting, this home features clean lines and modern elements that will make it as relevant in 50 years as it is now.
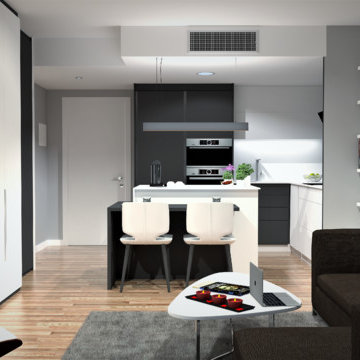
Cocina abierta al salón comedor,
Стильный дизайн: двухуровневая гостиная комната среднего размера в стиле модернизм с серыми стенами и паркетным полом среднего тона - последний тренд
Стильный дизайн: двухуровневая гостиная комната среднего размера в стиле модернизм с серыми стенами и паркетным полом среднего тона - последний тренд

truly the greatest of great rooms...reminds one of a loft yet looks out to the water on all sides and through the odd shaped whimsical windows. bamboo flooring grounds the sky blue walls and runs through out this open floor of kitchen, dining and entertainment spaces. fun with the alternating color upholstered bar stools and the art hi atop the room, give the homeowners the fun they seek to get away to.
Двухуровневая гостиная – фото дизайна интерьера
9


