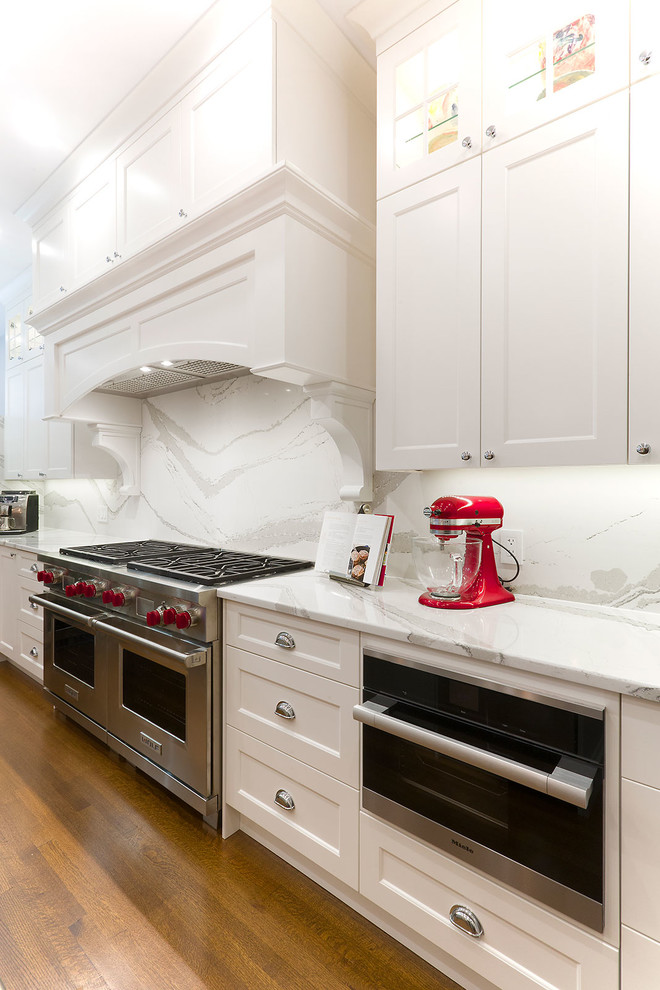
Dromore Kitchen Renovation
What makes this project stand out and represent high value for the home owner is the overall functionality of the new kitchen, much of which didn't exist in the old space. The new space now has a larger and far more efficient work triangle with upgraded appliances that allow for easier and faster meal preparation and clean-up. The increase in footprint allowed for the addition of a large island with casual seating, storage and sink. Corner walk-in pantry added for storage. Custom cabinets on outside wall extend to the ceiling for added storage. Also includes feature lighting for display. Step down mudroom has expansive storage and large utility sink for gardening hobby. Cabinets for bar area designed to finish lower so owner could incorporate plants and allow natural lighting from mudroom windows. Bar space includes additional storage with tambler doors, wine fridge and bar fridge.

solid backsplash