Древесного цвета ванная комната среднего размера – фото дизайна интерьера
Сортировать:
Бюджет
Сортировать:Популярное за сегодня
141 - 160 из 2 504 фото
1 из 3

リフォーム後の画像です。
漏水していたため、工場で作成した防水パンを内蔵しています。
腰壁からの天然ヒバは、クリーニングし従来のものを活用しました。
Стильный дизайн: главная ванная комната среднего размера в восточном стиле с японской ванной, душем в нише и деревянным потолком - последний тренд
Стильный дизайн: главная ванная комната среднего размера в восточном стиле с японской ванной, душем в нише и деревянным потолком - последний тренд

Dan Rockafellow Photography
Sandstone Quartzite Countertops
Flagstone Flooring
Real stone shower wall with slate side walls
Wall-Mounted copper faucet and copper sink
Dark green ceiling (not shown)
Over-scale rustic pendant lighting
Custom shower curtain
Green stained vanity cabinet with dimming toe-kick lighting
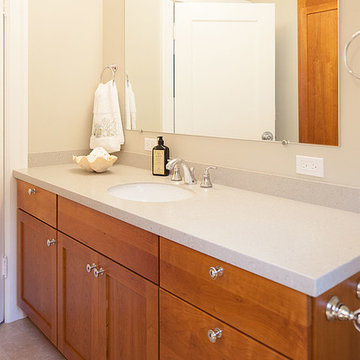
Photo Courtesy Francis Combes
На фото: ванная комната среднего размера в классическом стиле с врезной раковиной, фасадами в стиле шейкер, фасадами цвета дерева среднего тона, столешницей из искусственного камня, ванной в нише, душем над ванной, раздельным унитазом, белой плиткой, керамической плиткой, бежевыми стенами и полом из керамогранита с
На фото: ванная комната среднего размера в классическом стиле с врезной раковиной, фасадами в стиле шейкер, фасадами цвета дерева среднего тона, столешницей из искусственного камня, ванной в нише, душем над ванной, раздельным унитазом, белой плиткой, керамической плиткой, бежевыми стенами и полом из керамогранита с

Bathroom renovation included using a closet in the hall to make the room into a bigger space. Since there is a tub in the hall bath, clients opted for a large shower instead.

basement bath design and build in Leawood KS
Источник вдохновения для домашнего уюта: ванная комната среднего размера в стиле неоклассика (современная классика) с фасадами в стиле шейкер, фасадами цвета дерева среднего тона, душем в нише, раздельным унитазом, белой плиткой, керамической плиткой, зелеными стенами, полом из мозаичной плитки, душевой кабиной, врезной раковиной, столешницей из искусственного кварца, белым полом, душем с раздвижными дверями, белой столешницей, нишей, тумбой под одну раковину и встроенной тумбой
Источник вдохновения для домашнего уюта: ванная комната среднего размера в стиле неоклассика (современная классика) с фасадами в стиле шейкер, фасадами цвета дерева среднего тона, душем в нише, раздельным унитазом, белой плиткой, керамической плиткой, зелеными стенами, полом из мозаичной плитки, душевой кабиной, врезной раковиной, столешницей из искусственного кварца, белым полом, душем с раздвижными дверями, белой столешницей, нишей, тумбой под одну раковину и встроенной тумбой

This Vichy shower adjacent to the spa is located in the basement. Earth tones were used to give the space a natural and relaxing ambience.
This room is right next to the gym.

When a world class sailing champion approached us to design a Newport home for his family, with lodging for his sailing crew, we set out to create a clean, light-filled modern home that would integrate with the natural surroundings of the waterfront property, and respect the character of the historic district.
Our approach was to make the marine landscape an integral feature throughout the home. One hundred eighty degree views of the ocean from the top floors are the result of the pinwheel massing. The home is designed as an extension of the curvilinear approach to the property through the woods and reflects the gentle undulating waterline of the adjacent saltwater marsh. Floodplain regulations dictated that the primary occupied spaces be located significantly above grade; accordingly, we designed the first and second floors on a stone “plinth” above a walk-out basement with ample storage for sailing equipment. The curved stone base slopes to grade and houses the shallow entry stair, while the same stone clads the interior’s vertical core to the roof, along which the wood, glass and stainless steel stair ascends to the upper level.
One critical programmatic requirement was enough sleeping space for the sailing crew, and informal party spaces for the end of race-day gatherings. The private master suite is situated on one side of the public central volume, giving the homeowners views of approaching visitors. A “bedroom bar,” designed to accommodate a full house of guests, emerges from the other side of the central volume, and serves as a backdrop for the infinity pool and the cove beyond.
Also essential to the design process was ecological sensitivity and stewardship. The wetlands of the adjacent saltwater marsh were designed to be restored; an extensive geo-thermal heating and cooling system was implemented; low carbon footprint materials and permeable surfaces were used where possible. Native and non-invasive plant species were utilized in the landscape. The abundance of windows and glass railings maximize views of the landscape, and, in deference to the adjacent bird sanctuary, bird-friendly glazing was used throughout.
Photo: Michael Moran/OTTO Photography

Ensuite bathroom with putty metro tiles and toucan wallpaper with custom Barlow & Barlow sink
Источник вдохновения для домашнего уюта: главная ванная комната среднего размера в стиле фьюжн с темными деревянными фасадами, розовой плиткой, керамической плиткой, разноцветными стенами, мраморным полом, настольной раковиной, мраморной столешницей, серым полом, душем с распашными дверями, душем в нише и бежевой столешницей
Источник вдохновения для домашнего уюта: главная ванная комната среднего размера в стиле фьюжн с темными деревянными фасадами, розовой плиткой, керамической плиткой, разноцветными стенами, мраморным полом, настольной раковиной, мраморной столешницей, серым полом, душем с распашными дверями, душем в нише и бежевой столешницей

This master bath was reconfigured by opening up the wall between the former tub/shower, and a dry vanity. A new transom window added in much-needed natural light. The floors have radiant heat, with carrara marble hexagon tile. The vanity is semi-custom white oak, with a carrara top. Polished nickel fixtures finish the clean look.
Photo: Robert Radifera

When demoing this space the shower needed to be turned...the stairwell tread from the downstairs was framed higher than expected. It is now hidden from view under the bench. Needing it to move furthur into the expansive shower than truly needed, we created a ledge and capped it for product/backrest. We also utilized the area behind the bench for open cubbies for towels.

The European style shower enclosure adds just enough coverage not to splash but is also comfortable for bubble baths. Stripes are created with alternating subway and penny tile. Plenty of shampoo niches are built to hold an array of hair products for these young teens.
Meghan Thiele Lorenz Photography

Built by Old Hampshire Designs, Inc.
John W. Hession, Photographer
Свежая идея для дизайна: ванная комната среднего размера в стиле рустика с темными деревянными фасадами, разноцветной плиткой, каменной плиткой, коричневыми стенами, душевой кабиной, врезной раковиной, душем с распашными дверями, открытым душем, коричневым полом, зеркалом с подсветкой и плоскими фасадами - отличное фото интерьера
Свежая идея для дизайна: ванная комната среднего размера в стиле рустика с темными деревянными фасадами, разноцветной плиткой, каменной плиткой, коричневыми стенами, душевой кабиной, врезной раковиной, душем с распашными дверями, открытым душем, коричневым полом, зеркалом с подсветкой и плоскими фасадами - отличное фото интерьера
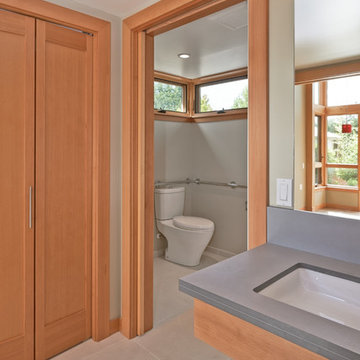
Location: Port Townsend, Washington.
Photography by Dale Lang
На фото: главная ванная комната среднего размера в современном стиле с плоскими фасадами, фасадами цвета дерева среднего тона, душем без бортиков, раздельным унитазом, белой плиткой, плиткой кабанчик, белыми стенами, полом из керамической плитки, врезной раковиной и столешницей из талькохлорита с
На фото: главная ванная комната среднего размера в современном стиле с плоскими фасадами, фасадами цвета дерева среднего тона, душем без бортиков, раздельным унитазом, белой плиткой, плиткой кабанчик, белыми стенами, полом из керамической плитки, врезной раковиной и столешницей из талькохлорита с

Jim Bartsch Photography
Идея дизайна: главная ванная комната среднего размера в восточном стиле с накладной раковиной, фасадами цвета дерева среднего тона, столешницей из гранита, отдельно стоящей ванной, раздельным унитазом, каменной плиткой, разноцветными стенами, полом из сланца, коричневой плиткой, серой плиткой и фасадами в стиле шейкер
Идея дизайна: главная ванная комната среднего размера в восточном стиле с накладной раковиной, фасадами цвета дерева среднего тона, столешницей из гранита, отдельно стоящей ванной, раздельным унитазом, каменной плиткой, разноцветными стенами, полом из сланца, коричневой плиткой, серой плиткой и фасадами в стиле шейкер
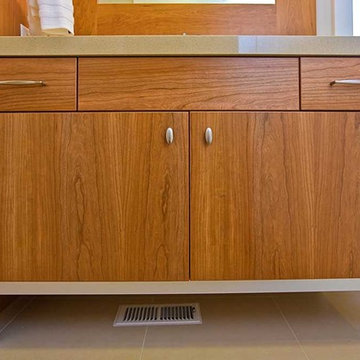
Furniture style wood vanity with brushed nickel metal legs.
Пример оригинального дизайна: ванная комната среднего размера в современном стиле с врезной раковиной, фасадами островного типа, фасадами цвета дерева среднего тона, столешницей из искусственного камня, ванной в нише, душем над ванной, унитазом-моноблоком, бежевой плиткой, керамогранитной плиткой, бежевыми стенами и полом из керамогранита
Пример оригинального дизайна: ванная комната среднего размера в современном стиле с врезной раковиной, фасадами островного типа, фасадами цвета дерева среднего тона, столешницей из искусственного камня, ванной в нише, душем над ванной, унитазом-моноблоком, бежевой плиткой, керамогранитной плиткой, бежевыми стенами и полом из керамогранита
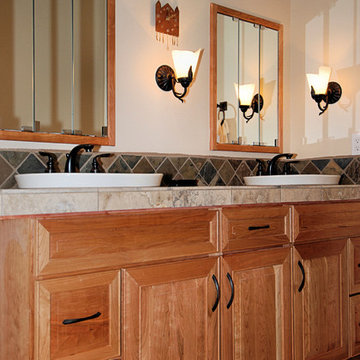
На фото: главная ванная комната среднего размера в стиле фьюжн с накладной ванной, унитазом-моноблоком, белыми стенами, накладной раковиной, фасадами с выступающей филенкой, фасадами цвета дерева среднего тона, угловым душем, плиткой из сланца и душем с распашными дверями

This Columbia, Missouri home’s master bathroom was a full gut remodel. Dimensions In Wood’s expert team handled everything including plumbing, electrical, tile work, cabinets, and more!
Electric, Heated Tile Floor
Starting at the bottom, this beautiful bathroom sports electrical radiant, in-floor heating beneath the wood styled non-slip tile. With the style of a hardwood and none of the drawbacks, this tile will always be warm, look beautiful, and be completely waterproof. The tile was also carried up onto the walls of the walk in shower.
Full Tile Low Profile Shower with all the comforts
A low profile Cloud Onyx shower base is very low maintenance and incredibly durable compared to plastic inserts. Running the full length of the wall is an Onyx shelf shower niche for shampoo bottles, soap and more. Inside a new shower system was installed including a shower head, hand sprayer, water controls, an in-shower safety grab bar for accessibility and a fold-down wooden bench seat.
Make-Up Cabinet
On your left upon entering this renovated bathroom a Make-Up Cabinet with seating makes getting ready easy. A full height mirror has light fixtures installed seamlessly for the best lighting possible. Finally, outlets were installed in the cabinets to hide away small appliances.
Every Master Bath needs a Dual Sink Vanity
The dual sink Onyx countertop vanity leaves plenty of space for two to get ready. The durable smooth finish is very easy to clean and will stand up to daily use without complaint. Two new faucets in black match the black hardware adorning Bridgewood factory cabinets.
Robern medicine cabinets were installed in both walls, providing additional mirrors and storage.
Contact Us Today to discuss Translating Your Master Bathroom Vision into a Reality.

This bathroom is situated on the second floor of an apartment overlooking Albert Park Beach. The bathroom has a window view and the owners wanted to ensure a relaxed feeling was created in this space drawing on the elements of the ocean, with the organic forms. Raw materials like the pebble stone floor, concrete basins and bath were carefully selected to blend seamlessly and create a muted colour palette.
Tactile forms engage the user in an environment that is atypical to the clinical/ white space most expect. The pebble floor, with the addition of under floor heating, adds a sensory element pertaining to a day spa.
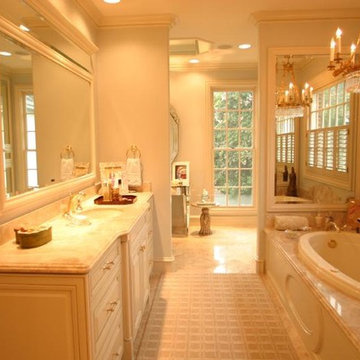
Источник вдохновения для домашнего уюта: главная ванная комната среднего размера в классическом стиле с фасадами с выступающей филенкой, белыми фасадами, ванной в нише, душем над ванной, раздельным унитазом, бежевой плиткой, каменной плиткой, бежевыми стенами, мраморным полом, накладной раковиной и мраморной столешницей

Will Horne
Идея дизайна: главная ванная комната среднего размера в стиле кантри с врезной раковиной, фасадами цвета дерева среднего тона, мраморной столешницей, отдельно стоящей ванной, открытым душем, зеленой плиткой, коричневыми стенами, открытым душем и фасадами в стиле шейкер
Идея дизайна: главная ванная комната среднего размера в стиле кантри с врезной раковиной, фасадами цвета дерева среднего тона, мраморной столешницей, отдельно стоящей ванной, открытым душем, зеленой плиткой, коричневыми стенами, открытым душем и фасадами в стиле шейкер
Древесного цвета ванная комната среднего размера – фото дизайна интерьера
8