Древесного цвета ванная комната с столешницей из известняка – фото дизайна интерьера
Сортировать:
Бюджет
Сортировать:Популярное за сегодня
1 - 20 из 102 фото
1 из 3

Стильный дизайн: большая главная ванная комната в средиземноморском стиле с накладной ванной, желтыми стенами, темными деревянными фасадами, бежевой плиткой, плиткой мозаикой, полом из известняка, врезной раковиной, столешницей из известняка и фасадами с утопленной филенкой - последний тренд

Walk in from the welcoming covered front porch to a perfect blend of comfort and style in this 3 bedroom, 3 bathroom bungalow. Once you have seen the optional trim roc coffered ceiling you will want to make this home your own.
The kitchen is the focus point of this open-concept design. The kitchen breakfast bar, large dining room and spacious living room make this home perfect for entertaining friends and family.
Additional windows bring in the warmth of natural light to all 3 bedrooms. The master bedroom has a full ensuite while the other two bedrooms share a jack-and-jill bathroom.
Factory built homes by Quality Homes. www.qualityhomes.ca

All Cedar Log Cabin the beautiful pines of AZ
Claw foot tub
Photos by Mark Boisclair
На фото: главная ванная комната среднего размера в стиле рустика с ванной на ножках, душем в нише, плиткой из сланца, полом из сланца, настольной раковиной, столешницей из известняка, темными деревянными фасадами, коричневыми стенами, серым полом и фасадами с утопленной филенкой
На фото: главная ванная комната среднего размера в стиле рустика с ванной на ножках, душем в нише, плиткой из сланца, полом из сланца, настольной раковиной, столешницей из известняка, темными деревянными фасадами, коричневыми стенами, серым полом и фасадами с утопленной филенкой
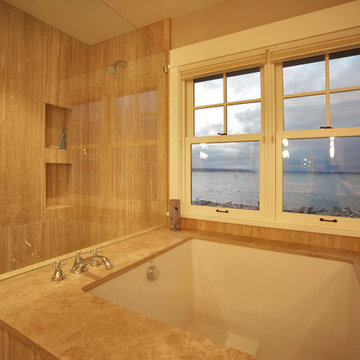
На фото: главная ванная комната среднего размера в стиле рустика с полновстраиваемой ванной, открытым душем, бежевой плиткой, керамогранитной плиткой, бежевыми стенами, полом из известняка, столешницей из известняка, бежевым полом, открытым душем и бежевой столешницей с

The original master bathroom in this 1980’s home was small, cramped and dated. It was divided into two compartments that also included a linen closet. The goal was to reconfigure the space to create a larger, single compartment space that exudes a calming, natural and contemporary style. The bathroom was remodeled into a larger, single compartment space using earth tones and soft textures to create a simple, yet sleek look. A continuous shallow shelf above the vanity provides a space for soft ambient down lighting. Large format wall tiles with a grass cloth pattern complement red grass cloth wall coverings. Both balance the horizontal grain of the white oak cabinetry. The small bath offers a spa-like setting, with a Scandinavian style white oak drying platform alongside the shower, inset into limestone with a white oak bench. The shower features a full custom glass surround with built-in niches and a cantilevered limestone bench. The spa-like styling was carried over to the bathroom door when the original 6 panel door was refaced with horizontal white oak paneling on the bathroom side, while the bedroom side was maintained as a 6 panel door to match existing doors in the hallway outside. The room features White oak trim with a clear finish.
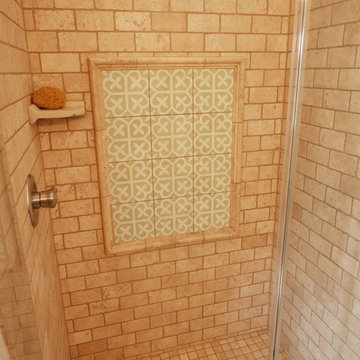
The master bathroom in this home is a true retreat with gorgeous colors, travertine, vinyl plank floor, and fun glass hardware accents.
Идея дизайна: большая главная ванная комната в стиле фьюжн с настольной раковиной, фасадами с утопленной филенкой, синими фасадами, столешницей из известняка, накладной ванной, душем в нише, раздельным унитазом, каменной плиткой, бежевыми стенами и полом из винила
Идея дизайна: большая главная ванная комната в стиле фьюжн с настольной раковиной, фасадами с утопленной филенкой, синими фасадами, столешницей из известняка, накладной ванной, душем в нише, раздельным унитазом, каменной плиткой, бежевыми стенами и полом из винила
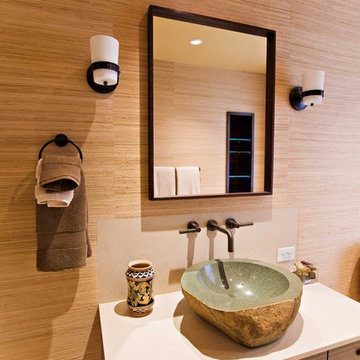
Wall covering by Larsen Fabrics purchased at Cowtan & Tout, San Francisco
На фото: ванная комната среднего размера в стиле фьюжн с настольной раковиной, плоскими фасадами, темными деревянными фасадами, столешницей из известняка, угловым душем, унитазом-моноблоком, бежевой плиткой, коричневыми стенами и душевой кабиной
На фото: ванная комната среднего размера в стиле фьюжн с настольной раковиной, плоскими фасадами, темными деревянными фасадами, столешницей из известняка, угловым душем, унитазом-моноблоком, бежевой плиткой, коричневыми стенами и душевой кабиной
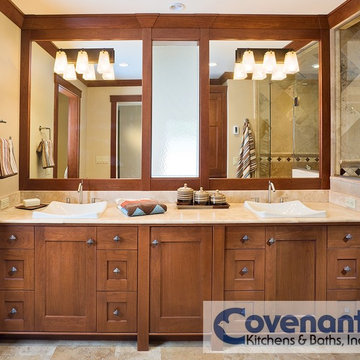
Here the natural colors in the two person vanity and floor/shower tile are complemented by the straight lines of this master bath
На фото: ванная комната в стиле кантри с настольной раковиной, фасадами в стиле шейкер, фасадами цвета дерева среднего тона, столешницей из известняка, душем в нише, бежевой плиткой, каменной плиткой, бежевыми стенами и полом из травертина с
На фото: ванная комната в стиле кантри с настольной раковиной, фасадами в стиле шейкер, фасадами цвета дерева среднего тона, столешницей из известняка, душем в нише, бежевой плиткой, каменной плиткой, бежевыми стенами и полом из травертина с

Continuous header at tops of doors and windows frames 6 x 6 Dal matte "Arctic White" tile. Console top is "Jerusalem Gold" limestone, and matches floor tiles. Under-mount sink is Obrien with a California Faucet. Color above header is BM "Dorset Gold."
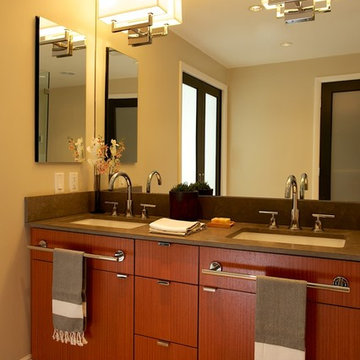
The cherry vanity is topped with a warm, brown-grey, Lagos Azul limestone with a honed finish. A wall-to-wall mirror bounces light and reflects the black doors which become a prominent accent color in the room. The glass doors have frosted glass inserts and lead to the water closet, and walk-in closet. Another pair of matching black doors open to the Master Bedroom allowing natural light to flood the Bathroom without giving up privacy. Limited wall space meant hanging hand towels from the false drawer fronts at each sink. A toe kick heater was installed at the vanity to keep feet warm in the cooler months.
Photo: Darren Pellegrino

The modern style of this bath is present with smooth lines and contemporary fixtures
На фото: огромная ванная комната в современном стиле с врезной раковиной, плоскими фасадами, фасадами цвета дерева среднего тона, столешницей из известняка, отдельно стоящей ванной, серой плиткой, керамической плиткой, серыми стенами, полом из керамической плитки и душевой кабиной
На фото: огромная ванная комната в современном стиле с врезной раковиной, плоскими фасадами, фасадами цвета дерева среднего тона, столешницей из известняка, отдельно стоящей ванной, серой плиткой, керамической плиткой, серыми стенами, полом из керамической плитки и душевой кабиной

Идея дизайна: главная ванная комната среднего размера в стиле лофт с отдельно стоящей ванной, открытым душем, инсталляцией, черной плиткой, плиткой кабанчик, полом из известняка, монолитной раковиной, столешницей из известняка, серым полом, открытым душем, тумбой под две раковины, встроенной тумбой и плоскими фасадами
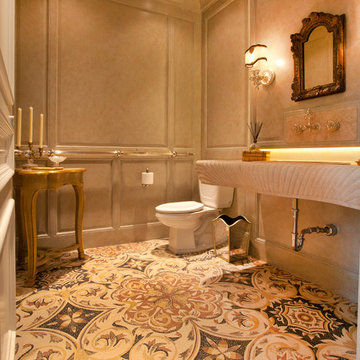
Kurt Johnson
Пример оригинального дизайна: большая ванная комната в классическом стиле с монолитной раковиной, столешницей из известняка, полновстраиваемой ванной, раздельным унитазом, разноцветной плиткой, каменной плиткой, бежевыми стенами и полом из мозаичной плитки
Пример оригинального дизайна: большая ванная комната в классическом стиле с монолитной раковиной, столешницей из известняка, полновстраиваемой ванной, раздельным унитазом, разноцветной плиткой, каменной плиткой, бежевыми стенами и полом из мозаичной плитки

Warm wood tones, honed limestone, and dark bronze finishes create a tranquil area to get ready for the day. The cabinet door style is a nod to the craftsman architecture of the home.
Design by Rejoy Interiors, Inc.
Photographed by Barbara White Photography
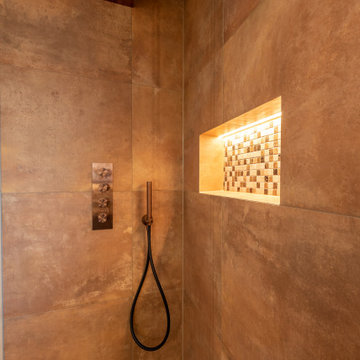
Идея дизайна: ванная комната среднего размера в средиземноморском стиле с темными деревянными фасадами, душевой кабиной, столешницей из известняка и тумбой под одну раковину
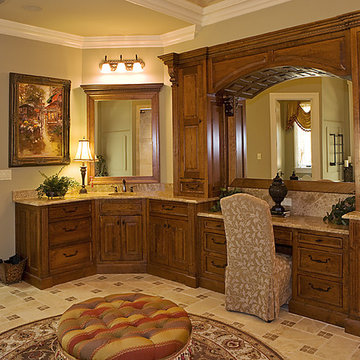
Источник вдохновения для домашнего уюта: большая главная ванная комната в классическом стиле с фасадами с выступающей филенкой, темными деревянными фасадами, угловым душем, раздельным унитазом, коричневой плиткой, плиткой из травертина, бежевыми стенами, полом из травертина, врезной раковиной, столешницей из известняка, бежевым полом, душем с распашными дверями и коричневой столешницей
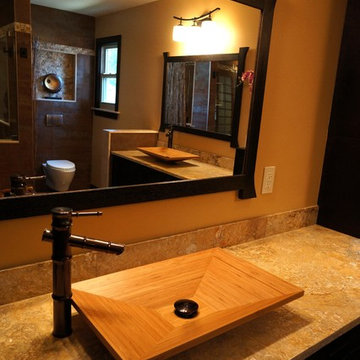
Beautiful Asian style bathroom remodel, featuring , Grohe shower faucet with body jets and rain shower heads , stone top with Bamboo Vessel Sink, Toto wall mount toilet with an in wall hidden tank
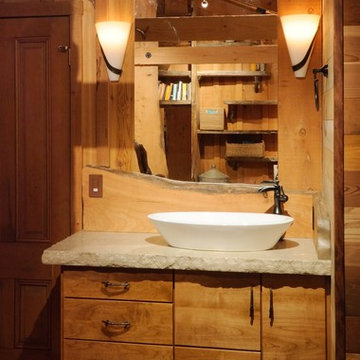
Morse Remodeling designed and constructed this uniquely configured guest suite renovation to a country estate in rural Yolo County of Northern California. Custom design entailed the creation of an open suite with a bathing area separated from the bed by large slabs of Cypress tress. A shower was added to the center axis of the room, and a wet location was created for a shower and soaking tub by screening the existing room with the giant wood slabs. A private water closet was nestled in the corner. Natural wood was used for almost all finishes with the exception of the wet room. A tree trunk was selected as the pedestal for the tub filler and natural branches were collected and used as towel racks, shelf supports, and workbench leg. A truly unique, rustic ranch retreat!
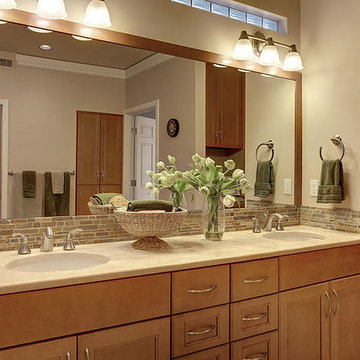
Master Bath with custom vanity, mirror and build-ins made by Kitchen Plus. Maple wood with a Durango Travertine countertop. Falling water slate tile backsplash. Porcelain tile on floor and in shower. Frameless shower glass door.
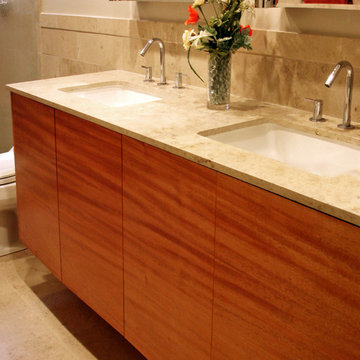
Cline Architects
Идея дизайна: ванная комната среднего размера в современном стиле с врезной раковиной, плоскими фасадами, фасадами цвета дерева среднего тона, столешницей из известняка, бежевой плиткой, каменной плиткой, белыми стенами, полом из известняка и душевой кабиной
Идея дизайна: ванная комната среднего размера в современном стиле с врезной раковиной, плоскими фасадами, фасадами цвета дерева среднего тона, столешницей из известняка, бежевой плиткой, каменной плиткой, белыми стенами, полом из известняка и душевой кабиной
Древесного цвета ванная комната с столешницей из известняка – фото дизайна интерьера
1