Древесного цвета ванная комната с плиткой – фото дизайна интерьера
Сортировать:
Бюджет
Сортировать:Популярное за сегодня
161 - 180 из 3 419 фото
1 из 3

Идея дизайна: главная ванная комната среднего размера в морском стиле с врезной раковиной, фасадами в стиле шейкер, фасадами цвета дерева среднего тона, полновстраиваемой ванной, душем в нише, коричневой плиткой, плиткой из листового камня, белыми стенами, полом из травертина, бежевым полом, душем с распашными дверями и серой столешницей
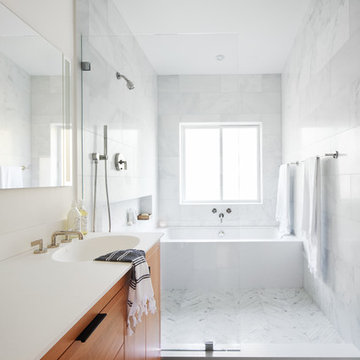
A modern yet welcoming master bathroom with . Photographed by Thomas Kuoh Photography.
Пример оригинального дизайна: главная ванная комната среднего размера в стиле модернизм с фасадами цвета дерева среднего тона, полновстраиваемой ванной, открытым душем, унитазом-моноблоком, белой плиткой, каменной плиткой, белыми стенами, мраморным полом, монолитной раковиной, столешницей из искусственного кварца, белым полом, открытым душем, белой столешницей и плоскими фасадами
Пример оригинального дизайна: главная ванная комната среднего размера в стиле модернизм с фасадами цвета дерева среднего тона, полновстраиваемой ванной, открытым душем, унитазом-моноблоком, белой плиткой, каменной плиткой, белыми стенами, мраморным полом, монолитной раковиной, столешницей из искусственного кварца, белым полом, открытым душем, белой столешницей и плоскими фасадами
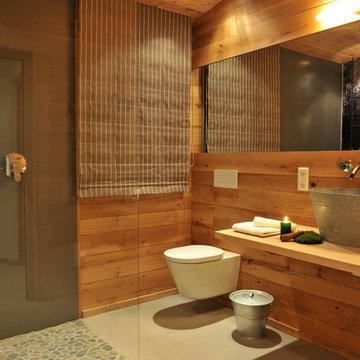
Handweiserhütte oHG
Jessica Gerritsen & Ralf Blümer
Lenninghof 26 (am Skilift)
57392 Schmallenberg
© Fotos: Cyrus Saedi, Hotelfotograf | www.cyrus-saedi.com

This Waukesha bathroom remodel was unique because the homeowner needed wheelchair accessibility. We designed a beautiful master bathroom and met the client’s ADA bathroom requirements.
Original Space
The old bathroom layout was not functional or safe. The client could not get in and out of the shower or maneuver around the vanity or toilet. The goal of this project was ADA accessibility.
ADA Bathroom Requirements
All elements of this bathroom and shower were discussed and planned. Every element of this Waukesha master bathroom is designed to meet the unique needs of the client. Designing an ADA bathroom requires thoughtful consideration of showering needs.
Open Floor Plan – A more open floor plan allows for the rotation of the wheelchair. A 5-foot turning radius allows the wheelchair full access to the space.
Doorways – Sliding barn doors open with minimal force. The doorways are 36” to accommodate a wheelchair.
Curbless Shower – To create an ADA shower, we raised the sub floor level in the bedroom. There is a small rise at the bedroom door and the bathroom door. There is a seamless transition to the shower from the bathroom tile floor.
Grab Bars – Decorative grab bars were installed in the shower, next to the toilet and next to the sink (towel bar).
Handheld Showerhead – The handheld Delta Palm Shower slips over the hand for easy showering.
Shower Shelves – The shower storage shelves are minimalistic and function as handhold points.
Non-Slip Surface – Small herringbone ceramic tile on the shower floor prevents slipping.
ADA Vanity – We designed and installed a wheelchair accessible bathroom vanity. It has clearance under the cabinet and insulated pipes.
Lever Faucet – The faucet is offset so the client could reach it easier. We installed a lever operated faucet that is easy to turn on/off.
Integrated Counter/Sink – The solid surface counter and sink is durable and easy to clean.
ADA Toilet – The client requested a bidet toilet with a self opening and closing lid. ADA bathroom requirements for toilets specify a taller height and more clearance.
Heated Floors – WarmlyYours heated floors add comfort to this beautiful space.
Linen Cabinet – A custom linen cabinet stores the homeowners towels and toiletries.
Style
The design of this bathroom is light and airy with neutral tile and simple patterns. The cabinetry matches the existing oak woodwork throughout the home.

Rodwin Architecture & Skycastle Homes
Location: Boulder, Colorado, USA
Interior design, space planning and architectural details converge thoughtfully in this transformative project. A 15-year old, 9,000 sf. home with generic interior finishes and odd layout needed bold, modern, fun and highly functional transformation for a large bustling family. To redefine the soul of this home, texture and light were given primary consideration. Elegant contemporary finishes, a warm color palette and dramatic lighting defined modern style throughout. A cascading chandelier by Stone Lighting in the entry makes a strong entry statement. Walls were removed to allow the kitchen/great/dining room to become a vibrant social center. A minimalist design approach is the perfect backdrop for the diverse art collection. Yet, the home is still highly functional for the entire family. We added windows, fireplaces, water features, and extended the home out to an expansive patio and yard.
The cavernous beige basement became an entertaining mecca, with a glowing modern wine-room, full bar, media room, arcade, billiards room and professional gym.
Bathrooms were all designed with personality and craftsmanship, featuring unique tiles, floating wood vanities and striking lighting.
This project was a 50/50 collaboration between Rodwin Architecture and Kimball Modern

A small contemporary bathroom room which has been renovated to include a wet room shower tray, bath, wall hung basin unit, back to wall toilet, towel rail and cupboard storage.
We also included some little pockets within the shower area for the customer to put their shampoos without encrouching on them within the shower.
Also to maximise the space we installed a pocket door, so no waisted space within the flat at all, in or out of the bathroom.
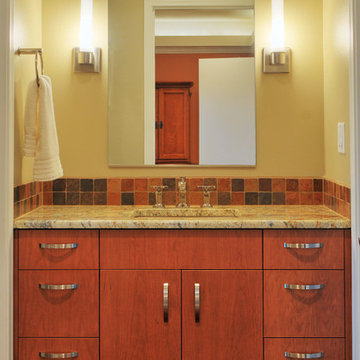
Пример оригинального дизайна: ванная комната среднего размера в стиле неоклассика (современная классика) с плоскими фасадами, фасадами цвета дерева среднего тона, разноцветной плиткой, душевой кабиной, врезной раковиной, столешницей из гранита, керамической плиткой и желтыми стенами
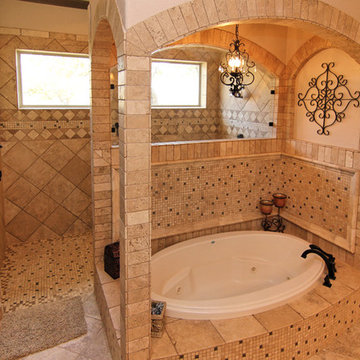
Arches showcase this raised tub and lend privacy to the Texas size jetted double shower
Пример оригинального дизайна: главная ванная комната среднего размера в средиземноморском стиле с открытым душем, бежевой плиткой, керамической плиткой, бежевыми стенами, полом из керамогранита, накладной ванной, бежевым полом и открытым душем
Пример оригинального дизайна: главная ванная комната среднего размера в средиземноморском стиле с открытым душем, бежевой плиткой, керамической плиткой, бежевыми стенами, полом из керамогранита, накладной ванной, бежевым полом и открытым душем

Санузел с напольной тумбой из массива красного цвета с монолитной раковиной, бронзовыми смесителями и аксессуарами, зеркалом в красной раме и бронзовой подсветке со стеклянными абажурами. На стенах плитка типа кабанчик и обои со сценами охоты.

Hinoki soaking tub with Waterworks "Arroyo" tile in Shoal color were used at all wet wall locations. Photo by Clark Dugger
Идея дизайна: большая главная ванная комната в стиле неоклассика (современная классика) с фасадами в стиле шейкер, светлыми деревянными фасадами, японской ванной, керамической плиткой, белыми стенами, столешницей из талькохлорита, бежевой плиткой и светлым паркетным полом
Идея дизайна: большая главная ванная комната в стиле неоклассика (современная классика) с фасадами в стиле шейкер, светлыми деревянными фасадами, японской ванной, керамической плиткой, белыми стенами, столешницей из талькохлорита, бежевой плиткой и светлым паркетным полом
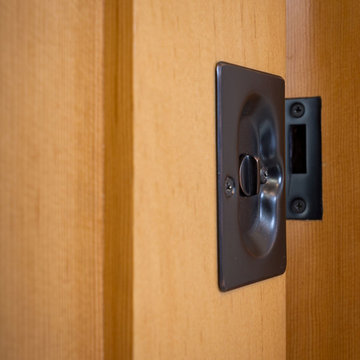
The pocket door in this bathroom is made from medium grain wood and fitted with a simple and sleek door lock.
Стильный дизайн: маленькая ванная комната в стиле модернизм с фасадами в стиле шейкер, фасадами цвета дерева среднего тона, душем в нише, унитазом-моноблоком, бежевой плиткой, керамогранитной плиткой, белыми стенами, полом из керамогранита, подвесной раковиной, бежевым полом и душем с раздвижными дверями для на участке и в саду - последний тренд
Стильный дизайн: маленькая ванная комната в стиле модернизм с фасадами в стиле шейкер, фасадами цвета дерева среднего тона, душем в нише, унитазом-моноблоком, бежевой плиткой, керамогранитной плиткой, белыми стенами, полом из керамогранита, подвесной раковиной, бежевым полом и душем с раздвижными дверями для на участке и в саду - последний тренд
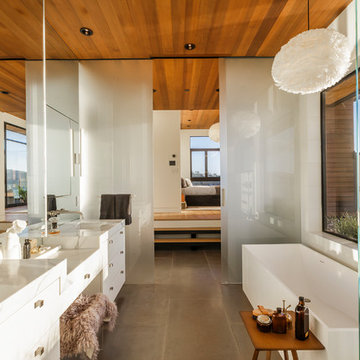
Master Bathroom
Идея дизайна: главная ванная комната в современном стиле с плоскими фасадами, белыми фасадами, отдельно стоящей ванной, душем без бортиков, унитазом-моноблоком, плиткой из листового стекла, белыми стенами, врезной раковиной, мраморной столешницей и душем с раздвижными дверями
Идея дизайна: главная ванная комната в современном стиле с плоскими фасадами, белыми фасадами, отдельно стоящей ванной, душем без бортиков, унитазом-моноблоком, плиткой из листового стекла, белыми стенами, врезной раковиной, мраморной столешницей и душем с раздвижными дверями
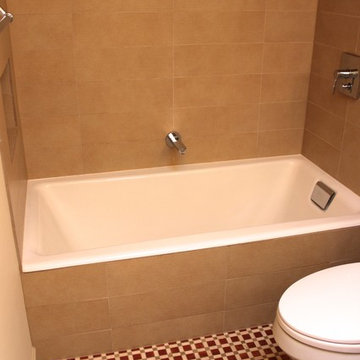
Hall bath. Custom cabinet with heavy gage copper top. Porcelain shower wall tile. Kohler Tea for 2 tub. Small marble mosaic tile camouflages the compact and awkward floor plan.
photo: Terrell Lozada
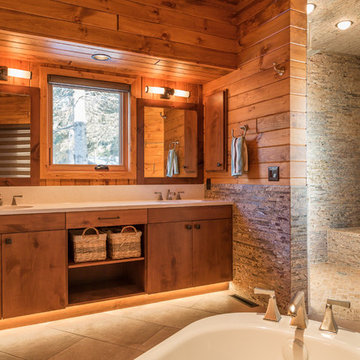
Modern House Productions
Свежая идея для дизайна: главная ванная комната в стиле рустика с плоскими фасадами, фасадами цвета дерева среднего тона, столешницей из искусственного кварца, угловым душем, каменной плиткой и полом из керамогранита - отличное фото интерьера
Свежая идея для дизайна: главная ванная комната в стиле рустика с плоскими фасадами, фасадами цвета дерева среднего тона, столешницей из искусственного кварца, угловым душем, каменной плиткой и полом из керамогранита - отличное фото интерьера
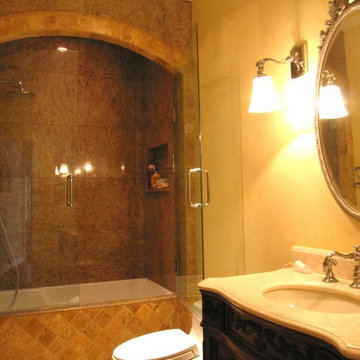
Pinwheel Floor Pattern cut from Marble. Granite Shower walls, Tumbled Stone Arch, Handsgrohe Fixtures
На фото: маленькая главная ванная комната в средиземноморском стиле с фасадами островного типа, темными деревянными фасадами, полновстраиваемой ванной, унитазом-моноблоком, коричневой плиткой, каменной плиткой, бежевыми стенами, мраморным полом, врезной раковиной, мраморной столешницей, бежевым полом и душем с распашными дверями для на участке и в саду с
На фото: маленькая главная ванная комната в средиземноморском стиле с фасадами островного типа, темными деревянными фасадами, полновстраиваемой ванной, унитазом-моноблоком, коричневой плиткой, каменной плиткой, бежевыми стенами, мраморным полом, врезной раковиной, мраморной столешницей, бежевым полом и душем с распашными дверями для на участке и в саду с
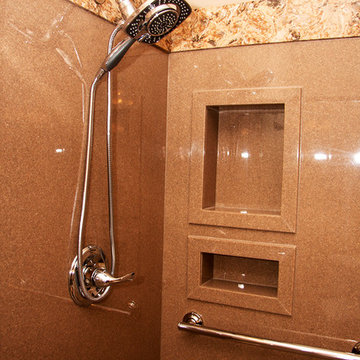
Wordsmyth
На фото: ванная комната в классическом стиле с врезной раковиной, фасадами с выступающей филенкой, фасадами цвета дерева среднего тона, столешницей из искусственного кварца, накладной ванной, угловым душем, раздельным унитазом, бежевой плиткой и керамической плиткой с
На фото: ванная комната в классическом стиле с врезной раковиной, фасадами с выступающей филенкой, фасадами цвета дерева среднего тона, столешницей из искусственного кварца, накладной ванной, угловым душем, раздельным унитазом, бежевой плиткой и керамической плиткой с
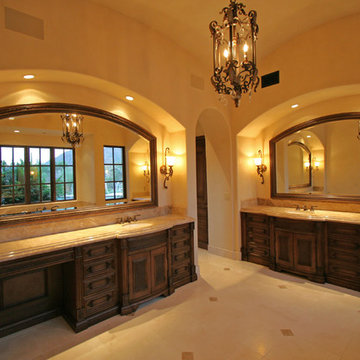
This bathroom was designed and built to the highest standards by Fratantoni Luxury Estates. Check out our Facebook Fan Page at www.Facebook.com/FratantoniLuxuryEstates
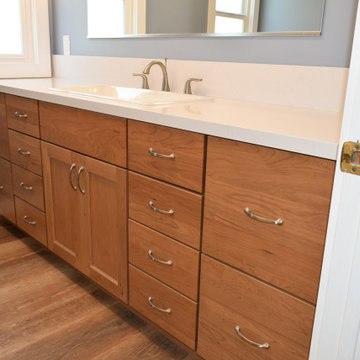
Shower surround in matte white subway tile paired with oxidatio textured
Starmark cabinetry
Стильный дизайн: ванная комната с фасадами в стиле шейкер, светлыми деревянными фасадами, накладной ванной, синей плиткой, плиткой кабанчик, синими стенами, накладной раковиной, столешницей из искусственного кварца, белой столешницей, тумбой под одну раковину и встроенной тумбой - последний тренд
Стильный дизайн: ванная комната с фасадами в стиле шейкер, светлыми деревянными фасадами, накладной ванной, синей плиткой, плиткой кабанчик, синими стенами, накладной раковиной, столешницей из искусственного кварца, белой столешницей, тумбой под одну раковину и встроенной тумбой - последний тренд

Pasadena, CA - Complete Bathroom Addition to an Existing House
For this Master Bathroom Addition to an Existing Home, we first framed out the home extension, and established a water line for Bathroom. Following the framing process, we then installed the drywall, insulation, windows and rough plumbing and rough electrical.
After the room had been established, we then installed all of the tile; shower enclosure, backsplash and flooring.
Upon the finishing of the tile installation, we then installed all of the sliding barn door, all fixtures, vanity, toilet, lighting and all other needed requirements per the Bathroom Addition.
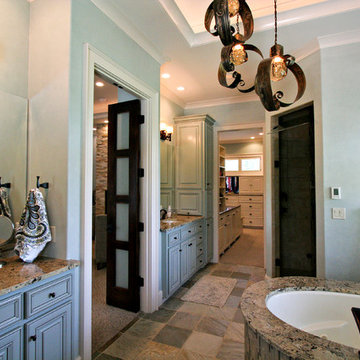
NSPJ Architects / Cathy Kudelko
На фото: главная ванная комната в классическом стиле с врезной раковиной, столешницей из гранита, отдельно стоящей ванной, серой плиткой, синими стенами, каменной плиткой и полом из сланца
На фото: главная ванная комната в классическом стиле с врезной раковиной, столешницей из гранита, отдельно стоящей ванной, серой плиткой, синими стенами, каменной плиткой и полом из сланца
Древесного цвета ванная комната с плиткой – фото дизайна интерьера
9