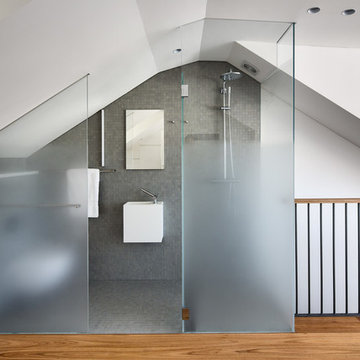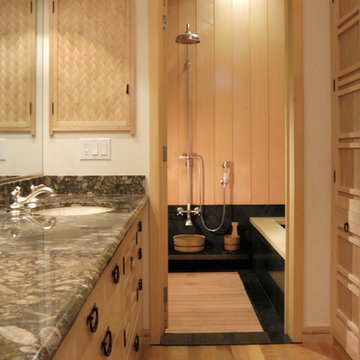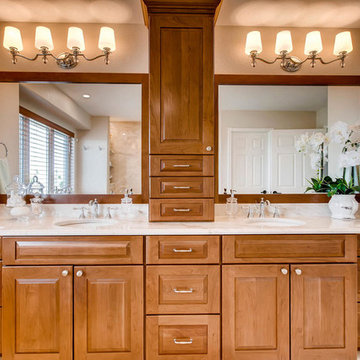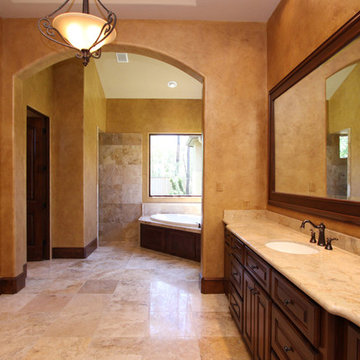Древесного цвета ванная комната с открытым душем – фото дизайна интерьера
Сортировать:
Бюджет
Сортировать:Популярное за сегодня
1 - 20 из 544 фото
1 из 3

Идея дизайна: большая ванная комната в белых тонах с отделкой деревом в современном стиле с плоскими фасадами, светлыми деревянными фасадами, полновстраиваемой ванной, открытым душем, инсталляцией, серой плиткой, керамогранитной плиткой, серыми стенами, полом из керамогранита, душевой кабиной, настольной раковиной, столешницей из искусственного камня, серым полом, душем с раздвижными дверями, белой столешницей, окном, тумбой под две раковины, напольной тумбой и балками на потолке

Источник вдохновения для домашнего уюта: ванная комната в стиле кантри с белыми фасадами, ванной на ножках, открытым душем, бежевыми стенами, бежевым полом, тумбой под одну раковину, подвесной тумбой, балками на потолке и плоскими фасадами

The SUMMIT, is Beechwood Homes newest display home at Craigburn Farm. This masterpiece showcases our commitment to design, quality and originality. The Summit is the epitome of luxury. From the general layout down to the tiniest finish detail, every element is flawless.
Specifically, the Summit highlights the importance of atmosphere in creating a family home. The theme throughout is warm and inviting, combining abundant natural light with soothing timber accents and an earthy palette. The stunning window design is one of the true heroes of this property, helping to break down the barrier of indoor and outdoor. An open plan kitchen and family area are essential features of a cohesive and fluid home environment.
Adoring this Ensuite displayed in "The Summit" by Beechwood Homes. There is nothing classier than the combination of delicate timber and concrete beauty.
The perfect outdoor area for entertaining friends and family. The indoor space is connected to the outdoor area making the space feel open - perfect for extending the space!
The Summit makes the most of state of the art automation technology. An electronic interface controls the home theatre systems, as well as the impressive lighting display which comes to life at night. Modern, sleek and spacious, this home uniquely combines convenient functionality and visual appeal.
The Summit is ideal for those clients who may be struggling to visualise the end product from looking at initial designs. This property encapsulates all of the senses for a complete experience. Appreciate the aesthetic features, feel the textures, and imagine yourself living in a home like this.
Tiles by Italia Ceramics!
Visit Beechwood Homes - Display Home "The Summit"
54 FERGUSSON AVENUE,
CRAIGBURN FARM
Opening Times Sat & Sun 1pm – 4:30pm

На фото: огромная главная ванная комната в стиле модернизм с плоскими фасадами, фасадами цвета дерева среднего тона, отдельно стоящей ванной, открытым душем, бежевой плиткой, керамической плиткой, бежевыми стенами, полом из известняка, монолитной раковиной, мраморной столешницей, бежевым полом и открытым душем с

Стильный дизайн: большая главная ванная комната в средиземноморском стиле с фасадами цвета дерева среднего тона, открытым душем, бежевой плиткой, бежевыми стенами, врезной раковиной, бежевым полом, открытым душем, отдельно стоящей ванной, каменной плиткой и плоскими фасадами - последний тренд

Built by Old Hampshire Designs, Inc.
John W. Hession, Photographer
Свежая идея для дизайна: ванная комната среднего размера в стиле рустика с темными деревянными фасадами, разноцветной плиткой, каменной плиткой, коричневыми стенами, душевой кабиной, врезной раковиной, душем с распашными дверями, открытым душем, коричневым полом, зеркалом с подсветкой и плоскими фасадами - отличное фото интерьера
Свежая идея для дизайна: ванная комната среднего размера в стиле рустика с темными деревянными фасадами, разноцветной плиткой, каменной плиткой, коричневыми стенами, душевой кабиной, врезной раковиной, душем с распашными дверями, открытым душем, коричневым полом, зеркалом с подсветкой и плоскими фасадами - отличное фото интерьера

From this angle, you can see the vaulted ceiling with hanging light. This bathroom fixture matches the kitchen pendants.
On the left is a wheelchair accessible roll-under vanity.
Luxury one story home by design build custom home builder Stanton Homes.

Inspired by the majesty of the Northern Lights and this family's everlasting love for Disney, this home plays host to enlighteningly open vistas and playful activity. Like its namesake, the beloved Sleeping Beauty, this home embodies family, fantasy and adventure in their truest form. Visions are seldom what they seem, but this home did begin 'Once Upon a Dream'. Welcome, to The Aurora.

На фото: маленькая главная ванная комната в стиле неоклассика (современная классика) с светлыми деревянными фасадами, открытым душем, раздельным унитазом, белой плиткой, плиткой кабанчик, мраморным полом, врезной раковиной, столешницей из искусственного кварца, черным полом, душем с распашными дверями, белой столешницей и плоскими фасадами для на участке и в саду с

A unique, bright and beautiful bathroom with texture and colour! The finishes in this space were selected to remind the owners of their previous overseas travels.

general contractor: Regis McQuaide, Master Remodelers... designer: Junko Higashibeppu, Master Remodelers... photography: George Mendell
Идея дизайна: главная ванная комната среднего размера в средиземноморском стиле с настольной раковиной, фасадами цвета дерева среднего тона, накладной ванной, бежевой плиткой, столешницей из гранита, плиткой из листового камня, открытым душем, унитазом-моноблоком, зелеными стенами, полом из керамической плитки и фасадами с утопленной филенкой
Идея дизайна: главная ванная комната среднего размера в средиземноморском стиле с настольной раковиной, фасадами цвета дерева среднего тона, накладной ванной, бежевой плиткой, столешницей из гранита, плиткой из листового камня, открытым душем, унитазом-моноблоком, зелеными стенами, полом из керамической плитки и фасадами с утопленной филенкой

Murray Fredericks Photography
Источник вдохновения для домашнего уюта: маленькая ванная комната в стиле модернизм с подвесной раковиной, открытым душем, инсталляцией, серой плиткой, керамической плиткой, белыми стенами, полом из керамической плитки и душевой кабиной для на участке и в саду
Источник вдохновения для домашнего уюта: маленькая ванная комната в стиле модернизм с подвесной раковиной, открытым душем, инсталляцией, серой плиткой, керамической плиткой, белыми стенами, полом из керамической плитки и душевой кабиной для на участке и в саду

The Master bath features the same Heart Wood Maple cabinetry which is a theme throughout the house but is different in door style to give the room its own individual look and coordinates throughout the home. His and her full height vanities and a free standing makeup table are accommodated in this area central area of the master bath. The surround for the whirlpool tub features the same wood craftsmanship and is surrounded by slab travertine. Large windows allow for the country view and lots of light year round. The walk-in shower is located behind the tub and has an impressive 6 body sprays, shower rose and adjustable shower head, dressed in tumbled and standard natural stone tiles. Photo by Roger Turk

The master bathroom includes a sink area, a closed off toilet, and a shower/bathing room. This photo shows both the sink area and a view of the shower/bathing room. The sink cabinet is done in Japanese "tansu" style with hand- forged iron hardware. The sink counter is marbled granite, the drawers are maple, and the floor is madrone.

Guest bath shower with concrete floors and stone inlay--shower stone and ceramic tile
Пример оригинального дизайна: большая ванная комната в стиле рустика с фасадами в стиле шейкер, темными деревянными фасадами, открытым душем, унитазом-моноблоком, коричневой плиткой, керамической плиткой, белыми стенами, бетонным полом, душевой кабиной, врезной раковиной, столешницей из гранита, серым полом, душем с распашными дверями и серой столешницей
Пример оригинального дизайна: большая ванная комната в стиле рустика с фасадами в стиле шейкер, темными деревянными фасадами, открытым душем, унитазом-моноблоком, коричневой плиткой, керамической плиткой, белыми стенами, бетонным полом, душевой кабиной, врезной раковиной, столешницей из гранита, серым полом, душем с распашными дверями и серой столешницей

Sue Sotera
Matt Sotera construction
rustic master basterbath with brick floor
Shower equipped with body sprays,rain head,hand shower,
honey onyx mosaic floor,long stone bench and shelf

Rustic natural Adirondack style Double vanity is custom made with birch bark and curly maple counter. Open tiled,walk in shower is made with pebble floor and bench, so space feels as if it is an outdoor room. Kohler sinks. Wooden blinds with green tape blend in with walls when closed. Joe St. Pierre photo

Свежая идея для дизайна: главная ванная комната среднего размера в классическом стиле с фасадами с выступающей филенкой, фасадами цвета дерева среднего тона, отдельно стоящей ванной, открытым душем, мраморной плиткой, мраморным полом, врезной раковиной, столешницей из кварцита и открытым душем - отличное фото интерьера

Стильный дизайн: большая главная ванная комната в средиземноморском стиле с врезной раковиной, темными деревянными фасадами, столешницей из гранита, угловой ванной, открытым душем, фасадами с выступающей филенкой, бежевыми стенами и полом из керамогранита - последний тренд

Jim Wright Smith
Идея дизайна: главная ванная комната среднего размера в стиле рустика с настольной раковиной, плоскими фасадами, фасадами цвета дерева среднего тона, столешницей из бетона, открытым душем, раздельным унитазом, разноцветной плиткой, керамогранитной плиткой, зелеными стенами и полом из сланца
Идея дизайна: главная ванная комната среднего размера в стиле рустика с настольной раковиной, плоскими фасадами, фасадами цвета дерева среднего тона, столешницей из бетона, открытым душем, раздельным унитазом, разноцветной плиткой, керамогранитной плиткой, зелеными стенами и полом из сланца
Древесного цвета ванная комната с открытым душем – фото дизайна интерьера
1