Древесного цвета ванная комната с мраморным полом – фото дизайна интерьера
Сортировать:
Бюджет
Сортировать:Популярное за сегодня
41 - 60 из 261 фото
1 из 3
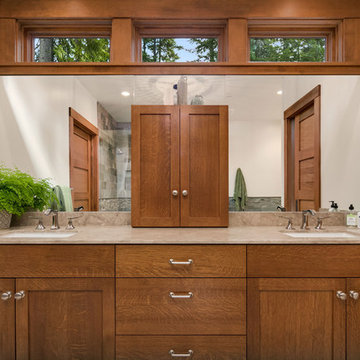
A collection of unique and luxurious spa-inspired bathrooms adorned with exotic stone walls, elegant lighting, and large wooden vanities (perfect for storage). Most of the bathrooms feature exciting black accents, showcasing a black floating farmhouse sink, black framed vanity mirrors, and black industrial pendants.
Designed by Michelle Yorke Interiors who also serves Seattle as well as Seattle's Eastside suburbs from Mercer Island all the way through Issaquah.
For more about Michelle Yorke, click here: https://michelleyorkedesign.com/
To learn more about this project, click here: https://michelleyorkedesign.com/cascade-mountain-home/
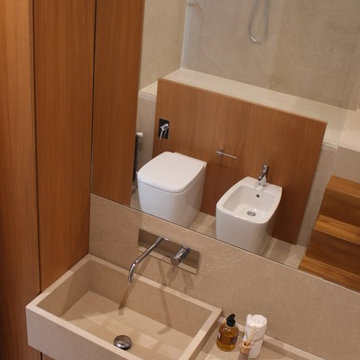
Calogero Scardina
Пример оригинального дизайна: большая ванная комната в современном стиле с плоскими фасадами, фасадами цвета дерева среднего тона, двойным душем, раздельным унитазом, разноцветными стенами, мраморным полом, душевой кабиной, раковиной с несколькими смесителями и мраморной столешницей
Пример оригинального дизайна: большая ванная комната в современном стиле с плоскими фасадами, фасадами цвета дерева среднего тона, двойным душем, раздельным унитазом, разноцветными стенами, мраморным полом, душевой кабиной, раковиной с несколькими смесителями и мраморной столешницей
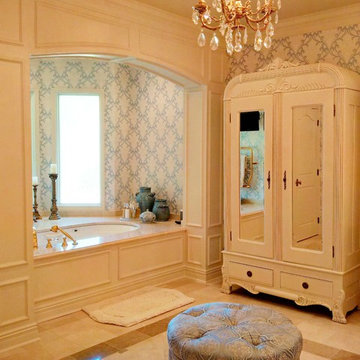
A glorious spa atmosphere enhanced by a hydrotherapy tub & custom wardrobe, with generous natural light.
Пример оригинального дизайна: большая главная ванная комната в викторианском стиле с врезной раковиной, белыми фасадами и мраморным полом
Пример оригинального дизайна: большая главная ванная комната в викторианском стиле с врезной раковиной, белыми фасадами и мраморным полом
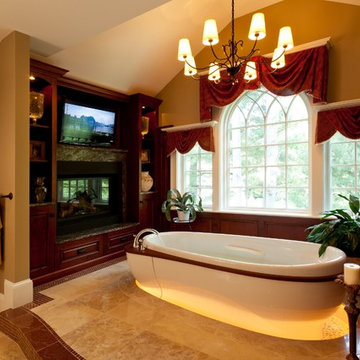
Designer: Cameron Snyder & Judy Whalen; Photography: Dan Cutrona
Стильный дизайн: огромная главная ванная комната в классическом стиле с фасадами с утопленной филенкой, фасадами цвета дерева среднего тона, столешницей из гранита, отдельно стоящей ванной, открытым душем, бежевой плиткой, каменной плиткой, бежевыми стенами и мраморным полом - последний тренд
Стильный дизайн: огромная главная ванная комната в классическом стиле с фасадами с утопленной филенкой, фасадами цвета дерева среднего тона, столешницей из гранита, отдельно стоящей ванной, открытым душем, бежевой плиткой, каменной плиткой, бежевыми стенами и мраморным полом - последний тренд
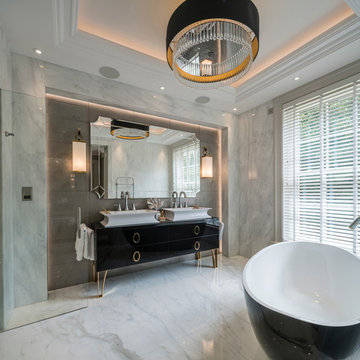
Стильный дизайн: ванная комната в стиле неоклассика (современная классика) с черными фасадами, отдельно стоящей ванной, белой плиткой, мраморным полом, настольной раковиной, душем с распашными дверями и плоскими фасадами - последний тренд

The Ascension - Super Ranch on Acreage in Ridgefield Washington by Cascade West Development Inc.
Another highlight of this home is the fortified retreat of the Master Suite and Bath. A built-in linear fireplace, custom 11ft coffered ceilings and 5 large windows allow the delicate interplay of light and form to surround the home-owner in their place of rest. With pristine beauty and copious functions the Master Bath is a worthy refuge for anyone in need of a moment of peace. The gentle curve of the 10ft high, barrel-vaulted ceiling frames perfectly the modern free-standing tub, which is set against a backdrop of three 6ft tall windows. The large personal sauna and immense tile shower offer even more options for relaxation and relief from the day.
Cascade West Facebook: https://goo.gl/MCD2U1
Cascade West Website: https://goo.gl/XHm7Un
These photos, like many of ours, were taken by the good people of ExposioHDR - Portland, Or
Exposio Facebook: https://goo.gl/SpSvyo
Exposio Website: https://goo.gl/Cbm8Ya
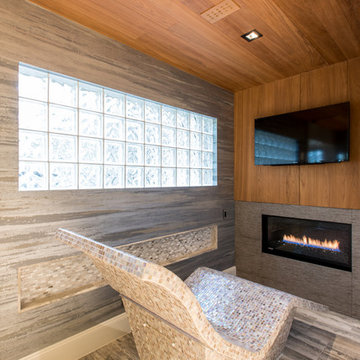
A serenity room, tucked away next to the shower, is a warm, comfortable space for kicking your feet up and getting away from the stresses of the day.
A heated lounger, provided by Bradford Products, adds a spa-like feel. Comfortable and classy, this lounge chair was inspired by the client's recent trip on a cruise.
A Montigo L-series fireplace sits at the foot of the lounger, supplying ambient light and just the right amount of comfortable heat.
A heated floor is the cherry on top of this serenity room sundae.
Designer: Debra Owens
Photographer: Michael Hunter
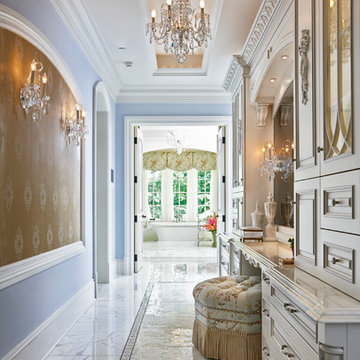
На фото: огромная главная ванная комната в викторианском стиле с фасадами с выступающей филенкой, белыми фасадами, мраморной столешницей, отдельно стоящей ванной, синими стенами и мраморным полом с
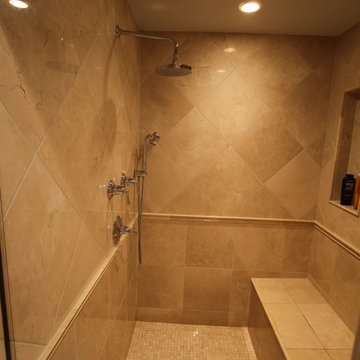
Стильный дизайн: главная ванная комната среднего размера в классическом стиле с врезной раковиной, фасадами с выступающей филенкой, светлыми деревянными фасадами, столешницей из гранита, накладной ванной, душем в нише, раздельным унитазом, бежевой плиткой, каменной плиткой, серыми стенами и мраморным полом - последний тренд
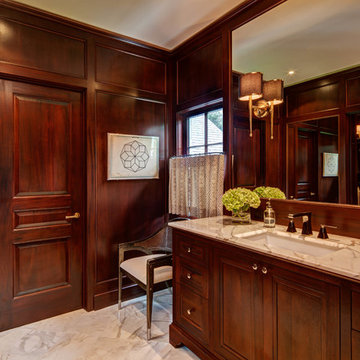
River Oaks, 2014 - Remodel and Additions
На фото: главная ванная комната в классическом стиле с темными деревянными фасадами, коричневыми стенами, врезной раковиной, бежевым полом, мраморным полом, мраморной столешницей и фасадами с утопленной филенкой
На фото: главная ванная комната в классическом стиле с темными деревянными фасадами, коричневыми стенами, врезной раковиной, бежевым полом, мраморным полом, мраморной столешницей и фасадами с утопленной филенкой
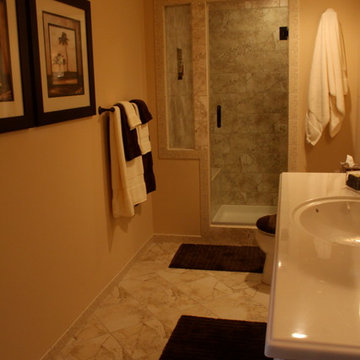
На фото: ванная комната среднего размера в классическом стиле с душем в нише, бежевыми стенами, мраморным полом, душевой кабиной, монолитной раковиной, разноцветным полом и душем с распашными дверями

Pasadena Transitional Style Italian Revival Master Bath Detail design by On Madison. Photographed by Grey Crawford
На фото: главная ванная комната среднего размера в стиле неоклассика (современная классика) с белой плиткой, врезной раковиной, темными деревянными фасадами, душем в нише, плиткой из листового камня, серыми стенами, мраморным полом и плоскими фасадами
На фото: главная ванная комната среднего размера в стиле неоклассика (современная классика) с белой плиткой, врезной раковиной, темными деревянными фасадами, душем в нише, плиткой из листового камня, серыми стенами, мраморным полом и плоскими фасадами
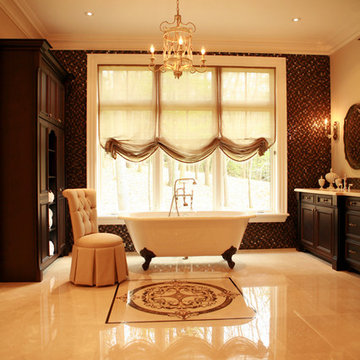
A long-time dream of this couple was to custom build a home reflecting their roots.
They envisioned a home with some Tuscan influences, a relaxed traditional feel and a warm earthy colour palette, where they could entertain family and friends. Together with Lumar, the couple came up with a design plan that helped them achieve the home of their dreams.
Leyanna Meyler
Project by Richmond Hill interior design firm Lumar Interiors. Also serving Aurora, Newmarket, King City, Markham, Thornhill, Vaughan, York Region, and the Greater Toronto Area.
For more about Lumar Interiors, click here: https://www.lumarinteriors.com/

Floor tile: HG Stones 'Bianco Sivec' marble 12x24
Vanity: custom walnut
Plumbing fixtures: Waterworks "Flyte" in polished nickel
Идея дизайна: главная ванная комната среднего размера в современном стиле с плоскими фасадами, фасадами цвета дерева среднего тона, полновстраиваемой ванной, душевой комнатой, белой плиткой, мраморной плиткой, белыми стенами, мраморным полом, раковиной с несколькими смесителями, мраморной столешницей, белым полом, душем с распашными дверями и белой столешницей
Идея дизайна: главная ванная комната среднего размера в современном стиле с плоскими фасадами, фасадами цвета дерева среднего тона, полновстраиваемой ванной, душевой комнатой, белой плиткой, мраморной плиткой, белыми стенами, мраморным полом, раковиной с несколькими смесителями, мраморной столешницей, белым полом, душем с распашными дверями и белой столешницей
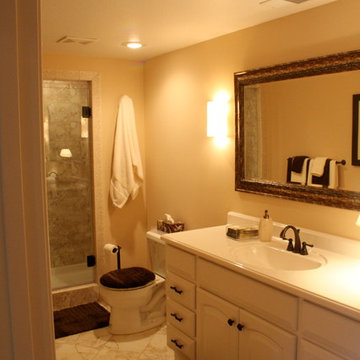
Источник вдохновения для домашнего уюта: ванная комната среднего размера в классическом стиле с душем в нише, бежевыми стенами, мраморным полом, душевой кабиной, монолитной раковиной, разноцветным полом, душем с распашными дверями, фасадами с выступающей филенкой, белыми фасадами и раздельным унитазом
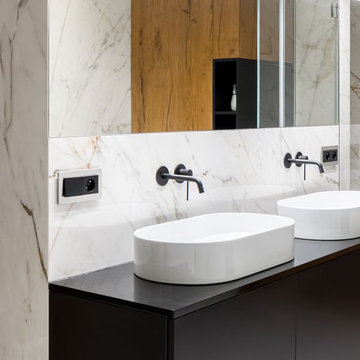
Black and White Marble Bathroom. Exclusive luxury style. Large scale natural stone slab
На фото: ванная комната среднего размера в современном стиле с отдельно стоящей ванной, черно-белой плиткой, плиткой из листового камня, нишей, тумбой под две раковины, деревянными стенами, плоскими фасадами, черными фасадами, белыми стенами, мраморным полом, настольной раковиной, душем с распашными дверями и встроенной тумбой
На фото: ванная комната среднего размера в современном стиле с отдельно стоящей ванной, черно-белой плиткой, плиткой из листового камня, нишей, тумбой под две раковины, деревянными стенами, плоскими фасадами, черными фасадами, белыми стенами, мраморным полом, настольной раковиной, душем с распашными дверями и встроенной тумбой
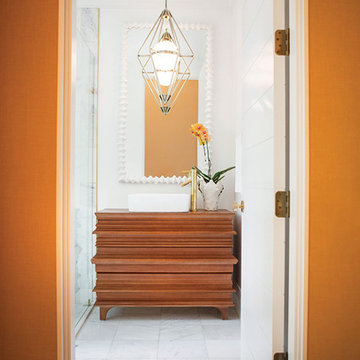
Идея дизайна: маленькая главная ванная комната в современном стиле с плоскими фасадами, фасадами цвета дерева среднего тона, угловым душем, серой плиткой, белой плиткой, мраморной плиткой, белыми стенами, мраморным полом, настольной раковиной, столешницей из дерева, серым полом, открытым душем и коричневой столешницей для на участке и в саду
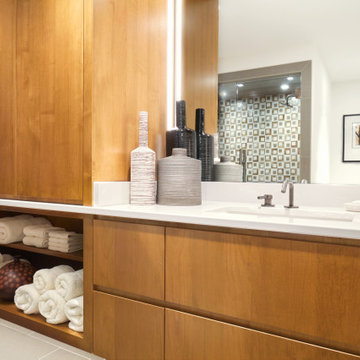
Guests of this modern mountain home are treated to high style in the guest bathroom. A large floating vanity, made of honey stained alder, is topped with off-white quartz countertops. The undermount sink is serviced by a gunmetal finished faucet from Watermark Designs. Soft lighting installed below the vanity provides an elegant accent, while creating the perfect night light for visitors. The textured floor tile in soft green is repeated in a smaller size in the shower. The shower’s feature wall in shades of rust and ivory coordinates with the crisp ivory walls and ceiling of this elegant space.
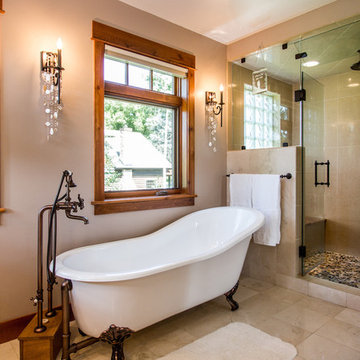
Charlie Dresen
Источник вдохновения для домашнего уюта: главная ванная комната в современном стиле с ванной на ножках, бежевой плиткой и мраморным полом
Источник вдохновения для домашнего уюта: главная ванная комната в современном стиле с ванной на ножках, бежевой плиткой и мраморным полом
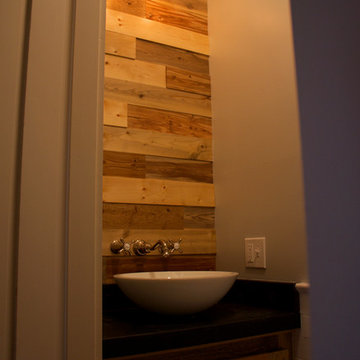
Sneak peak of our latest bathroom project: reclaimed lumber spent 150 years under the waters of the mighty Penobscot River of Northern Maine!
Custom concrete countertop and marble tile
Древесного цвета ванная комната с мраморным полом – фото дизайна интерьера
3