Древесного цвета ванная комната с фасадами в стиле шейкер – фото дизайна интерьера
Сортировать:
Бюджет
Сортировать:Популярное за сегодня
1 - 20 из 665 фото
1 из 3

Emily Followill
Свежая идея для дизайна: ванная комната в стиле рустика с фасадами цвета дерева среднего тона, серыми стенами, паркетным полом среднего тона, врезной раковиной, коричневым полом, серой столешницей и фасадами в стиле шейкер - отличное фото интерьера
Свежая идея для дизайна: ванная комната в стиле рустика с фасадами цвета дерева среднего тона, серыми стенами, паркетным полом среднего тона, врезной раковиной, коричневым полом, серой столешницей и фасадами в стиле шейкер - отличное фото интерьера

This master bath was reconfigured by opening up the wall between the former tub/shower, and a dry vanity. A new transom window added in much-needed natural light. The floors have radiant heat, with carrara marble hexagon tile. The vanity is semi-custom white oak, with a carrara top. Polished nickel fixtures finish the clean look.
Photo: Robert Radifera
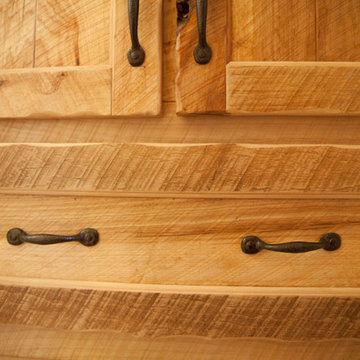
Melissa Lind www.ramshacklegenius.com
Источник вдохновения для домашнего уюта: главная ванная комната среднего размера в стиле рустика с фасадами в стиле шейкер, фасадами цвета дерева среднего тона, унитазом-моноблоком, паркетным полом среднего тона, врезной раковиной, столешницей из гранита и коричневым полом
Источник вдохновения для домашнего уюта: главная ванная комната среднего размера в стиле рустика с фасадами в стиле шейкер, фасадами цвета дерева среднего тона, унитазом-моноблоком, паркетным полом среднего тона, врезной раковиной, столешницей из гранита и коричневым полом
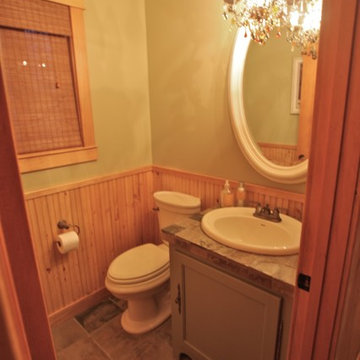
Стильный дизайн: маленькая ванная комната в стиле рустика с фасадами в стиле шейкер, раздельным унитазом, зелеными стенами, полом из сланца, душевой кабиной и врезной раковиной для на участке и в саду - последний тренд

Cabinet Brand: Haas Signature Collection
Wood Species: Rustic Hickory
Cabinet Finish: Pecan
Door Style: Shakertown V
Counter top: John Boos Butcher Block, Walnut, Oil finish

Warm wood tones, honed limestone, and dark bronze finishes create a tranquil area to get ready for the day. The cabinet door style is a nod to the craftsman architecture of the home.
Design by Rejoy Interiors, Inc.
Photographed by Barbara White Photography

The soothing coastal vibes of this bathroom remodel are sure to take you to a place of calm. What a transformation this project underwent! Not only did we transform this bathroom into a spa-like sanctuary, but we also did it ahead of schedule. That's a rare occurrence in the construction and design industry.
We removed the tub and extended out the wall for the shower, which the homeowners chose to expand. This created a walk-in space, made to look even bigger by its frameless glass and large format, linen-look porcelain tile on the walls. For the shower floor, we selected a blue multicolored penny tile, and for the accent band, an opulent glass mosaic tile in dreamy ocean tones. The accent tile also graces the back of a new wall niche. This shower is now beautiful and functional.
To address the issues of storage, we removed a wall, freeing up space near the toilet, which was much-needed. Now there is a custom-built linen pantry crafted from alder wood stretching to the ceiling, adding to the visual height of the room and making the bathroom just work better.
A new vanity, also made of alder wood, and the linen closet were both stained a rich, warm tone to show off that gorgeous grain. For the walls, we chose a cool blue hue that is soothing and fresh.
The accent tile from the shower was carried behind the vanity's two LED mirrors for a bold visual impact. I love the reflection of the light on the tile! The LED mirrors are pretty high-tech, with a defogger and a dimmer to adjust the light levels.
Topping the vanity is a creamy quartz countertop, two under-mount sinks, and plumbing and cabinetry hardware in brushed nickel finishes. The cabinet knobs have a stunning iridescent shell that's hard to miss.
For the floors, we went with a large-format porcelain tile in dark grey that complements the coloring of the space as well as the look and feel.
As a final touch, floating shelves in the same rich wood-tone create additional space for décor items and storage. I styled the shelves with items to inspire and soothe this dreamy bathroom.

На фото: маленькая ванная комната в стиле неоклассика (современная классика) с фасадами в стиле шейкер, искусственно-состаренными фасадами, ванной в нише, душем в нише, унитазом-моноблоком, синей плиткой, керамической плиткой, серыми стенами, полом из плитки под дерево, врезной раковиной, столешницей из искусственного кварца, серым полом, шторкой для ванной, серой столешницей, нишей, тумбой под одну раковину и встроенной тумбой для на участке и в саду

Inspired by the majesty of the Northern Lights and this family's everlasting love for Disney, this home plays host to enlighteningly open vistas and playful activity. Like its namesake, the beloved Sleeping Beauty, this home embodies family, fantasy and adventure in their truest form. Visions are seldom what they seem, but this home did begin 'Once Upon a Dream'. Welcome, to The Aurora.

Стильный дизайн: ванная комната среднего размера в стиле кантри с фасадами в стиле шейкер, фасадами цвета дерева среднего тона, раздельным унитазом, оранжевыми стенами, полом из керамогранита, душевой кабиной, врезной раковиной, столешницей из кварцита, серым полом и накладной ванной - последний тренд

Jim Bartsch Photography
Идея дизайна: главная ванная комната среднего размера в восточном стиле с накладной раковиной, фасадами цвета дерева среднего тона, столешницей из гранита, отдельно стоящей ванной, раздельным унитазом, каменной плиткой, разноцветными стенами, полом из сланца, коричневой плиткой, серой плиткой и фасадами в стиле шейкер
Идея дизайна: главная ванная комната среднего размера в восточном стиле с накладной раковиной, фасадами цвета дерева среднего тона, столешницей из гранита, отдельно стоящей ванной, раздельным унитазом, каменной плиткой, разноцветными стенами, полом из сланца, коричневой плиткой, серой плиткой и фасадами в стиле шейкер
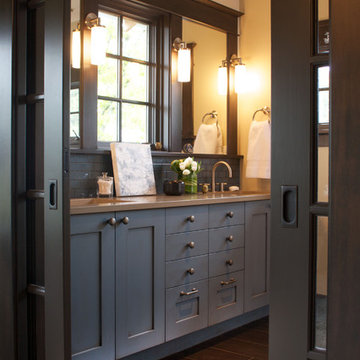
The new master bath has Caesarstone countertops, undermount sinks and beautiful blue tile and painted vanity. Porcelain plank tiles line the floor.
Пример оригинального дизайна: ванная комната в классическом стиле с врезной раковиной, фасадами в стиле шейкер, серой плиткой и черными фасадами
Пример оригинального дизайна: ванная комната в классическом стиле с врезной раковиной, фасадами в стиле шейкер, серой плиткой и черными фасадами

Свежая идея для дизайна: ванная комната среднего размера в стиле лофт с фасадами в стиле шейкер, фасадами цвета дерева среднего тона, угловым душем, бежевой плиткой, коричневой плиткой, керамогранитной плиткой, полом из керамогранита, душевой кабиной, врезной раковиной и столешницей из искусственного кварца - отличное фото интерьера

This Mission style guest bath accommodated both guest bedrooms and the great room (hence it's rich red theme instead of blue or green.) The Shaker style cabinets are maple with bronze vine/leaf hardware and the mirror is reminiscent of a folk art frame. The shower curtain is a patchwork, mimicking the quilts on the guest beds. The tile floor is new and includes some subtle patterning.
Photo Credit: Robert Thien

Note the customized drawers under the sink. The medicine cabinet has lighting under it.
Photo by Greg Krogstad
Стильный дизайн: большая ванная комната: освещение в стиле рустика с фасадами в стиле шейкер, светлыми деревянными фасадами, белой плиткой, врезной раковиной, коричневыми стенами, душем в нише, унитазом-моноблоком, плиткой кабанчик, полом из керамической плитки, душевой кабиной, белым полом, душем с раздвижными дверями и бежевой столешницей - последний тренд
Стильный дизайн: большая ванная комната: освещение в стиле рустика с фасадами в стиле шейкер, светлыми деревянными фасадами, белой плиткой, врезной раковиной, коричневыми стенами, душем в нише, унитазом-моноблоком, плиткой кабанчик, полом из керамической плитки, душевой кабиной, белым полом, душем с раздвижными дверями и бежевой столешницей - последний тренд
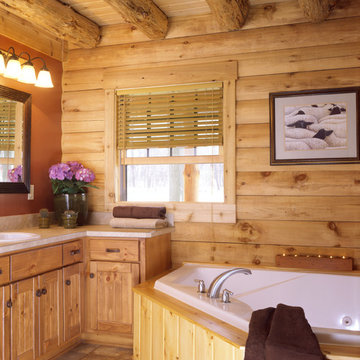
Photographs by James Ray Spahn, Builder Country Charm Log Homes
Стильный дизайн: главная ванная комната в стиле рустика с фасадами в стиле шейкер, фасадами цвета дерева среднего тона, угловой ванной и врезной раковиной - последний тренд
Стильный дизайн: главная ванная комната в стиле рустика с фасадами в стиле шейкер, фасадами цвета дерева среднего тона, угловой ванной и врезной раковиной - последний тренд

Alder wood custom cabinetry in this hallway bathroom with a Braziilian Cherry wood floor features a tall cabinet for storing linens surmounted by generous moulding. There is a bathtub/shower area and a niche for the toilet. The white undermount double sinks have bronze faucets by Santec complemented by a large framed mirror.
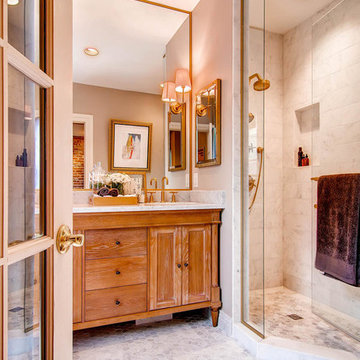
Virtuance
На фото: ванная комната в классическом стиле с фасадами цвета дерева среднего тона, белой плиткой, бежевыми стенами, полом из мозаичной плитки и фасадами в стиле шейкер с
На фото: ванная комната в классическом стиле с фасадами цвета дерева среднего тона, белой плиткой, бежевыми стенами, полом из мозаичной плитки и фасадами в стиле шейкер с

На фото: ванная комната среднего размера в стиле рустика с настольной раковиной, фасадами цвета дерева среднего тона, бежевыми стенами, столешницей из искусственного кварца, каменной плиткой, полом из сланца, душевой кабиной, серой плиткой и фасадами в стиле шейкер с

Deep in the woods, this mountain cabin just outside Asheville, NC, was designed as the perfect weekend getaway space. The owner uses it as an Airbnb for income. From the wooden cathedral ceiling to the nature-inspired loft railing, from the wood-burning free-standing stove, to the stepping stone walkways—everything is geared toward easy relaxation. For maximum interior space usage, the sleeping loft is accessed via an outside stairway.
Древесного цвета ванная комната с фасадами в стиле шейкер – фото дизайна интерьера
1