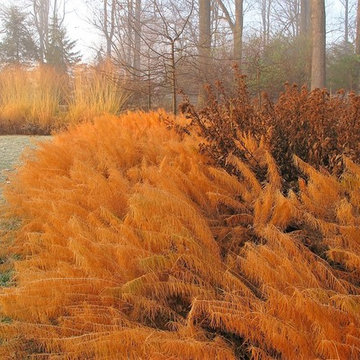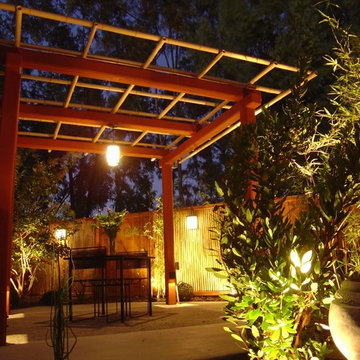Древесного цвета Участки и сады с высоким бюджетом – фото ландшафтного дизайна
Сортировать:
Бюджет
Сортировать:Популярное за сегодня
1 - 20 из 121 фото
1 из 3
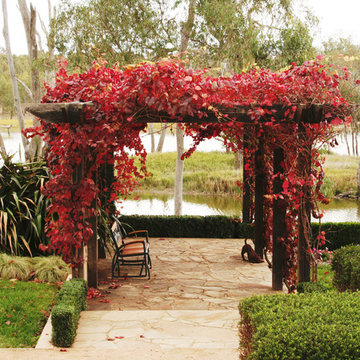
Источник вдохновения для домашнего уюта: большой солнечный, осенний регулярный сад в стиле кантри с хорошей освещенностью, покрытием из каменной брусчатки и с перголой
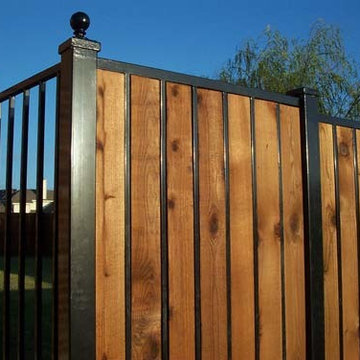
Стильный дизайн: тенистый, весенний участок и сад среднего размера на переднем дворе в классическом стиле с мощением тротуарной плиткой - последний тренд

Koi pond in between decks. Pergola and decking are redwood. Concrete pillars under the steps for support. There are ample space in between the supporting pillars for koi fish to swim by, provides cover from sunlight and possible predators. Koi pond filtration is located under the wood deck, hidden from sight. The water fall is also a biological filtration (bakki shower). Pond water volume is 5500 gallon. Artificial grass and draught resistant plants were used in this yard.
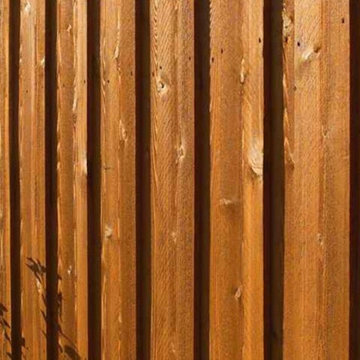
Stained Wood Privacy Fencing in backyard
На фото: участок и сад на заднем дворе в стиле рустика с перегородкой для приватности и с деревянным забором
На фото: участок и сад на заднем дворе в стиле рустика с перегородкой для приватности и с деревянным забором
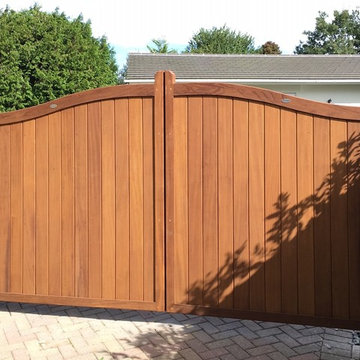
Hardwood Driveway Gate - The Berkshire design. Featuring a double swan header and constructed from the finest, hand selected Iroko hardwood. Fully installed with electric opening below ground system from BFT.
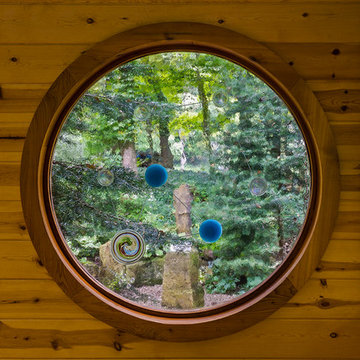
Photo is of Japanese Tea House interior art glass Moon window. All our art glass designs are copyrighted and a book comes with each peice detailing the metaphysical meanings involved. Each design is signed and the pattern is never repeated.
Photo credits: Dan Drobnick
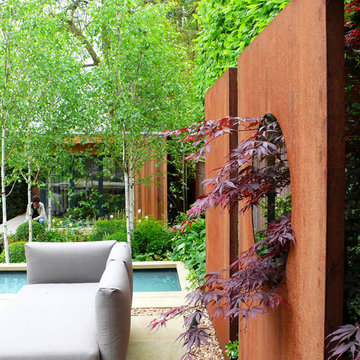
The clients of this Highgate Garden contacted London Garden Designer in Dec 2011, after seeing some of my work in House and Garden Magazine. They had recently moved into the house and were keen to have the garden ready for summer. The brief was fairly open, although one specific request was for a Garden Lodge to be used as a Gym and art room. This was something that would require planning permission so I set this in motion whilst I got on with designing the rest of the garden. The ground floor of the house opened out onto a deck that was one metre from the lawn level, and felt quite exposed to the surrounding neighbours. The garden also sloped across its width by about 1.5 m, so I needed to incorporate this into the design.
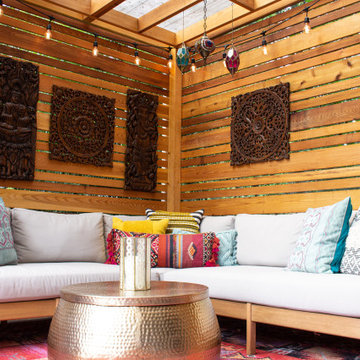
This compact, urban backyard was in desperate need of privacy. We created a series of outdoor rooms, privacy screens, and lush plantings all with an Asian-inspired design sense. Elements include a covered outdoor lounge room, sun decks, rock gardens, shade garden, evergreen plant screens, and raised boardwalk to connect the various outdoor spaces. The finished space feels like a true backyard oasis.
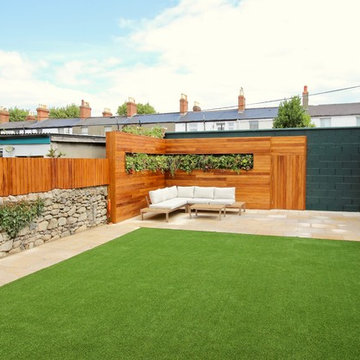
Garden Lounge Design in Urban Townhouse near Dublin City Centre. Bespoke Hardwood fencing gives wall extensions creating instant privacy. Landscape Design by Edward Cullen Amazon Landscaping and Garden Design mALCI
Amazonlandscaping.ie
014060004
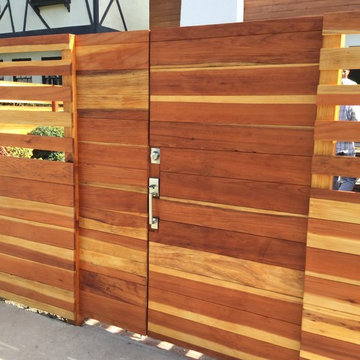
Fence & Gate clear RedWood
Marina Del Ray
Идея дизайна: большой летний участок и сад на переднем дворе в современном стиле с садовой дорожкой или калиткой, полуденной тенью и мощением тротуарной плиткой
Идея дизайна: большой летний участок и сад на переднем дворе в современном стиле с садовой дорожкой или калиткой, полуденной тенью и мощением тротуарной плиткой
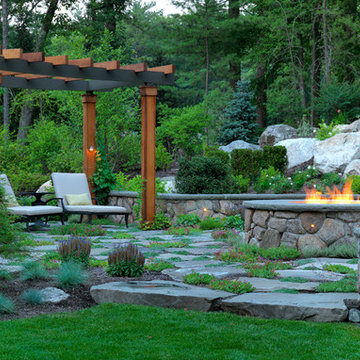
Richard Mandelkorn Photography
На фото: большой участок и сад на заднем дворе в классическом стиле с покрытием из каменной брусчатки и с перголой с
На фото: большой участок и сад на заднем дворе в классическом стиле с покрытием из каменной брусчатки и с перголой с
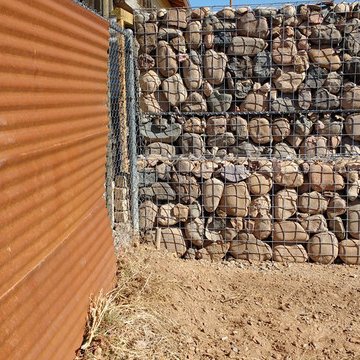
Gabion rock wall with local grass features.
Свежая идея для дизайна: участок и сад на заднем дворе в стиле рустика - отличное фото интерьера
Свежая идея для дизайна: участок и сад на заднем дворе в стиле рустика - отличное фото интерьера

Epic Outdoor KitchenThis is one of our most favorite residential projects! There's not much the client didn't think of when designing this incredible outdoor kitchen, just looking at that brick oven pizza has our mouths watering! Complete with cozy vibes, this outdoor space was craftily mastered with: excavation, grading, drainage, gas line, electrical, low voltage lighting, electric heaters, ceiling fan, concrete footings, concrete flatwork, concrete countertops, stucco, sink, faucet, plumbing, pergola, custom metal brackets, stone veneer, fireplace, pizza oven, porcelain plank pavers, cabinets, gas bbq grill, green egg, gas stovetop, bar, chimney, and a television
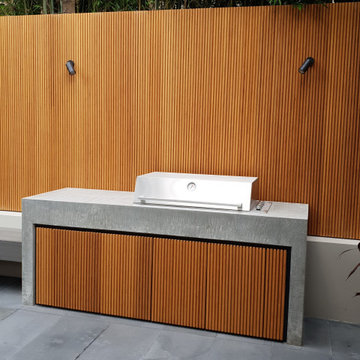
A contemporary terraced garden with multiple functional levels to address the topography of the site was designed with this young family in mind.
Bluestone paving interspersed lush gardens of sculptural plants and trees provide depth and interest.
A burnished concrete BBQ and dining table provides and entertaining zone that flows from the interior of the home, with steppers leading to a flexible fire pit zone for cosy winter nights enjoyed on the cantilevered bench seat. The last level is for grabbing some sun and providing an elevated view of the garden.
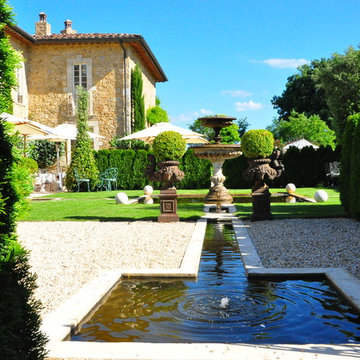
Product: Authentic Thick Limestone Pool Coping elements for pool edge
Ancient Surfaces
Contacts: (212) 461-0245
Email: Sales@ancientsurfaces.com
Website: www.AncientSurfaces.com
The design of external living spaces is known as the 'Al Fresco' space design as it is called in Italian. 'Al Fresco' translates in 'the open' or 'the cool/fresh exterior'. Customizing a contemporary swimming pool or spa into a traditional Italian Mediterranean pool can be easily achieved by selecting one of our most prized surfaces, 'The Foundation Slabs' pool coping Oolitic planks.
The ease and cosines of this outdoor Mediterranean pool and spa experience will evoke in most a feeling of euphoria and exultation that on only gets while being surrounded with the pristine beauty of nature. This powerful feeling of unison with all has been known in our early recorded human history thought many primitive civilizations as a way to get people closer to the ultimate truth. A very basic but undisputed truth and that's that we are all connected to the great mother earth and to it's powerful life force that we are all a part of...
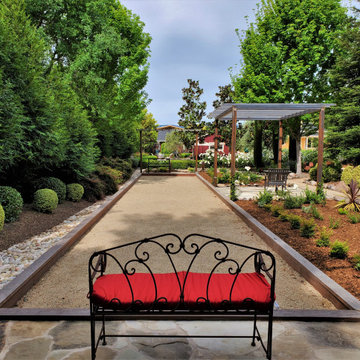
Пример оригинального дизайна: летняя спортивная площадка среднего размера на заднем дворе в стиле кантри с полуденной тенью, покрытием из гравия и с перголой
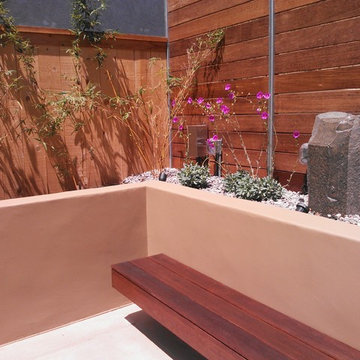
Complete landscape renovation of rear yard. The property is a duplex that shared a single backyard. After extensive excavation, retaining walls and new flatwork each unit had the own private space for entertaining.

Land2c
A shady sideyard is paved with reused stone and gravel. Generous pots, the client's collection of whimsical ceramic frogs, and a birdbath add interest and form to the narrow area. Beginning groundcovers will fill in densely. The pathway is shared with neighbor. A variety of textured and colorful shady plants fill the area for beauty and interest all year.
Древесного цвета Участки и сады с высоким бюджетом – фото ландшафтного дизайна
1
