Древесного цвета столовая с серыми стенами – фото дизайна интерьера
Сортировать:
Бюджет
Сортировать:Популярное за сегодня
101 - 120 из 120 фото
1 из 3
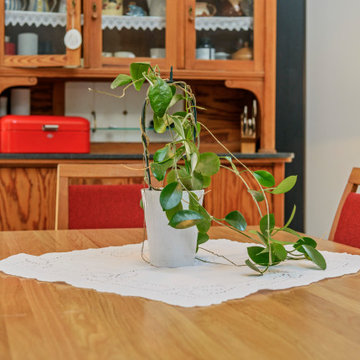
Dieser quadratische Bungalow ist ein K-MÄLEON Hybridhaus K-M und hat die Außenmaße 12 x 12 Meter. Wie gewohnt wurden Grundriss und Gestaltung vollkommen individuell vorgenommen. Durch das Atrium wird jeder Quadratmeter des innovativen Einfamilienhauses mit Licht durchflutet. Die quadratische Grundform der Glas-Dachspitze ermöglicht eine zu allen Seiten gleichmäßige Lichtverteilung. Die Besonderheiten bei diesem Projekt sind die Stringenz bei der Materialauswahl, der offene Wohn- und Essbereich, sowie der Mut zur Farbe bei der Einrichtung.
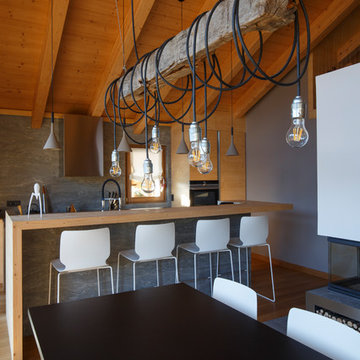
Il lampadario che sovrasta il tavolo da pranzo identificando così lo spazio dedicato alla convivialità nella sua espressione più piacevole è stato realizzato a sei mani dallo studio con la collaborazione del falegname che ha reperito e opportunamente trattato il vecchio trave di legno e l'elettricista che lo ha trasformato in un corpo illuminante.
Ph. Andrea Pozzi
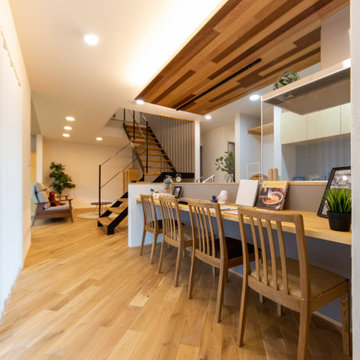
キッチンの天井にはアクセントとなる板張りを施しました。
明るいスタイリッシュな空間の引き締めとなる落ち着いたカラーのウッドを採用することで、空間にメリハリを与えてくれます。
На фото: столовая в стиле модернизм с серыми стенами, паркетным полом среднего тона, коричневым полом и деревянным потолком без камина
На фото: столовая в стиле модернизм с серыми стенами, паркетным полом среднего тона, коричневым полом и деревянным потолком без камина
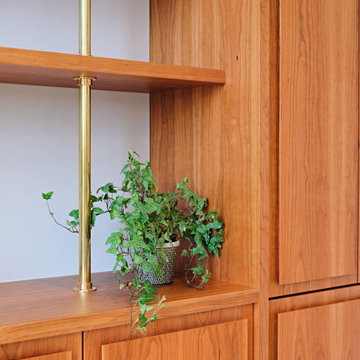
A central panel creates a handleless way to open the doors and drawers and show off the stunning grain of the wood
Cherry box shelves are supported on brass rails.
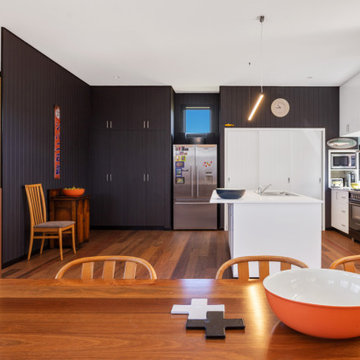
Kitchen and living area with plywood and grooved wall linings. Hanging light over kitchen island bench lights the space.
Свежая идея для дизайна: кухня-столовая среднего размера в современном стиле с серыми стенами, темным паркетным полом, коричневым полом, сводчатым потолком и панелями на части стены - отличное фото интерьера
Свежая идея для дизайна: кухня-столовая среднего размера в современном стиле с серыми стенами, темным паркетным полом, коричневым полом, сводчатым потолком и панелями на части стены - отличное фото интерьера
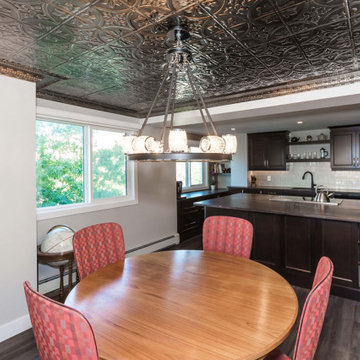
A beautifully decorated ornamental style tin ceiling is the focus in this dining room. The glass globes of the chandelier have an old world feel to it adding to the uniqueness of the space. The decor adds a worldly feel to it keeping it on theme. The dark theme is continued into the kitchen with dark wood cabinetry and countertops.
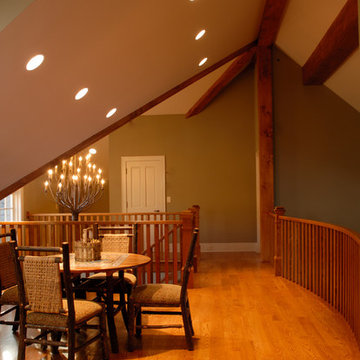
SD Atelier Architecture
sdatelier.com
The residence is not the typical Adirondack camp, but rather a contemporary deluxe residence, with prime views overlooking the lake on a private access road. The living room has the large window in as the main feature and a sizeable kitchen and dining space with a sitting room that takes advantage of the lake views. The residence is designed with Marvin windows, cedar shakes, stone and timber-frame accents in the gable
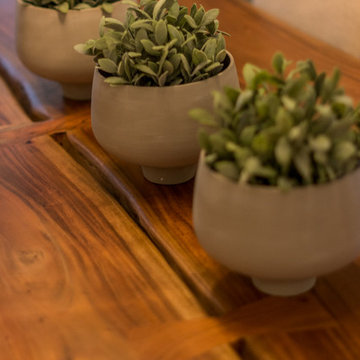
Marose photo
На фото: кухня-столовая среднего размера в стиле лофт с серыми стенами и темным паркетным полом с
На фото: кухня-столовая среднего размера в стиле лофт с серыми стенами и темным паркетным полом с
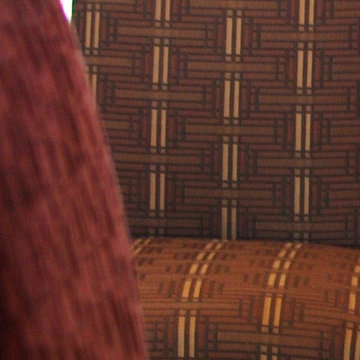
rich textures and linear patterns reflect the clients' affinity for subtle simplicity. photography, Joey Potter
Стильный дизайн: гостиная-столовая среднего размера в классическом стиле с серыми стенами, паркетным полом среднего тона, стандартным камином и фасадом камина из кирпича - последний тренд
Стильный дизайн: гостиная-столовая среднего размера в классическом стиле с серыми стенами, паркетным полом среднего тона, стандартным камином и фасадом камина из кирпича - последний тренд
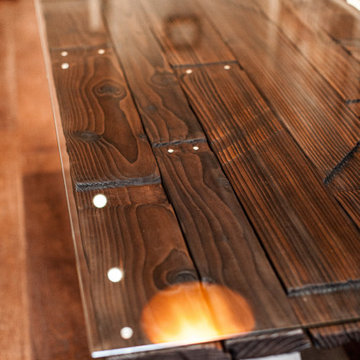
Phase one of the furnishing of a flat in Clapham, London. The result was worth it, but the physical and emotional scars of getting that table up two flights of stairs with no lift won't be fading any time soon.
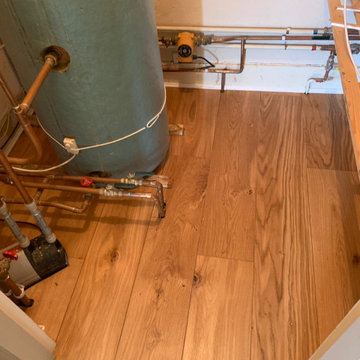
We pride ourselves in the detail we provide when given a task??
This job in Hunsdon involved some tricky carpentry round the boiler and the gorgeous fire place...?
All our fitters are in-house and we work efficiently, accordingly and at a dynamic pace...??.
Image 6/6
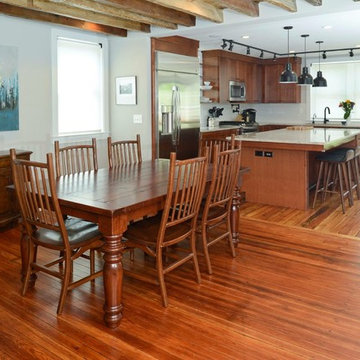
На фото: кухня-столовая среднего размера в стиле рустика с серыми стенами, паркетным полом среднего тона и коричневым полом с
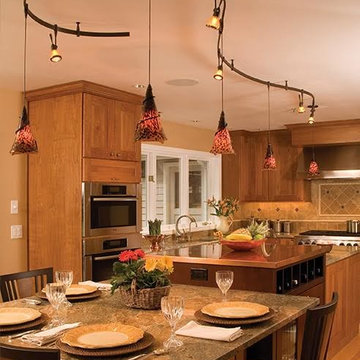
Идея дизайна: отдельная столовая среднего размера в классическом стиле с серыми стенами
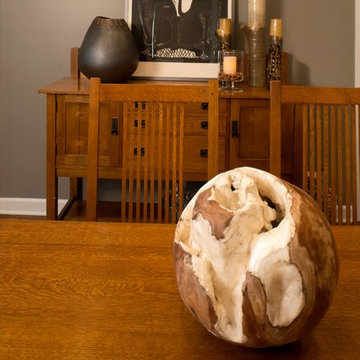
Our clients wanted to incorporate Mid Century Modern with Arts and Crafts and a bit of rustic flair. Arts and Crafts is represented in the mission-style dining room furnishings while contemporary artwork and organic stone and ceramic accessories soften the linear aesthetic.
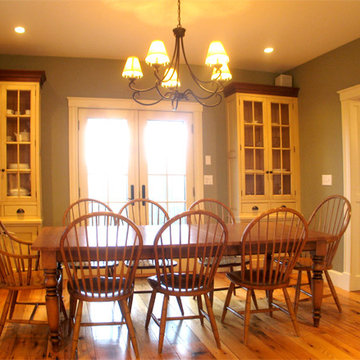
Пример оригинального дизайна: отдельная столовая среднего размера в стиле кантри с серыми стенами, паркетным полом среднего тона и коричневым полом
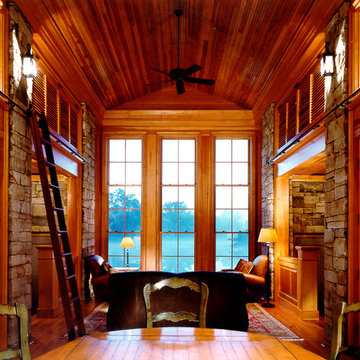
Photo by Maxwell MacKenzie
На фото: отдельная столовая в классическом стиле с серыми стенами и светлым паркетным полом
На фото: отдельная столовая в классическом стиле с серыми стенами и светлым паркетным полом
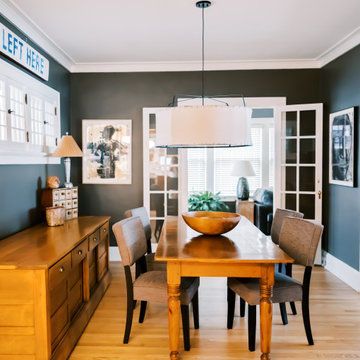
Project by Wiles Design Group. Their Cedar Rapids-based design studio serves the entire Midwest, including Iowa City, Dubuque, Davenport, and Waterloo, as well as North Missouri and St. Louis.
For more about Wiles Design Group, see here: https://wilesdesigngroup.com/
To learn more about this project, see here: https://wilesdesigngroup.com/ecletic-and-warm-home
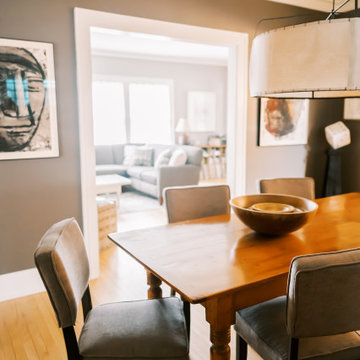
Project by Wiles Design Group. Their Cedar Rapids-based design studio serves the entire Midwest, including Iowa City, Dubuque, Davenport, and Waterloo, as well as North Missouri and St. Louis.
For more about Wiles Design Group, see here: https://wilesdesigngroup.com/
To learn more about this project, see here: https://wilesdesigngroup.com/ecletic-and-warm-home
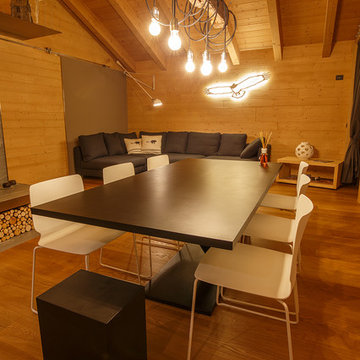
L'ingresso al grande spazio avviene attraverso un grande porta scorrevole in legno ancorata ad un binario anch'esso in acciaio inox.
Ph. Andrea Pozzi
Стильный дизайн: большая гостиная-столовая в стиле рустика с серыми стенами, паркетным полом среднего тона, двусторонним камином, фасадом камина из плитки и коричневым полом - последний тренд
Стильный дизайн: большая гостиная-столовая в стиле рустика с серыми стенами, паркетным полом среднего тона, двусторонним камином, фасадом камина из плитки и коричневым полом - последний тренд
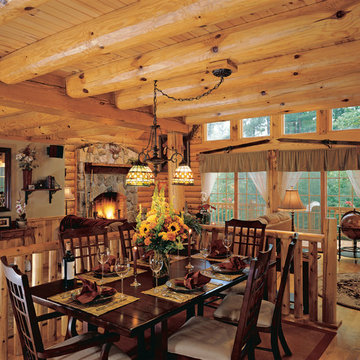
Rich Frutchey
Стильный дизайн: гостиная-столовая в классическом стиле с серыми стенами и паркетным полом среднего тона - последний тренд
Стильный дизайн: гостиная-столовая в классическом стиле с серыми стенами и паркетным полом среднего тона - последний тренд
Древесного цвета столовая с серыми стенами – фото дизайна интерьера
6