Древесного цвета столовая с фасадом камина из камня – фото дизайна интерьера
Сортировать:
Бюджет
Сортировать:Популярное за сегодня
61 - 80 из 209 фото
1 из 3
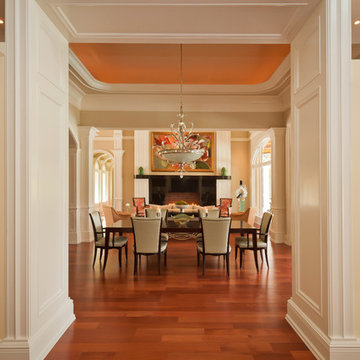
Lori Hamilton Photography
Пример оригинального дизайна: большая гостиная-столовая в стиле неоклассика (современная классика) с бежевыми стенами, паркетным полом среднего тона, стандартным камином и фасадом камина из камня
Пример оригинального дизайна: большая гостиная-столовая в стиле неоклассика (современная классика) с бежевыми стенами, паркетным полом среднего тона, стандартным камином и фасадом камина из камня
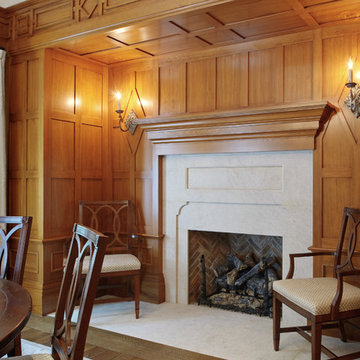
Wood Panelled Dining Room with a Stone Fireplace
Свежая идея для дизайна: кухня-столовая среднего размера в классическом стиле с стандартным камином, коричневыми стенами, паркетным полом среднего тона и фасадом камина из камня - отличное фото интерьера
Свежая идея для дизайна: кухня-столовая среднего размера в классическом стиле с стандартным камином, коричневыми стенами, паркетным полом среднего тона и фасадом камина из камня - отличное фото интерьера
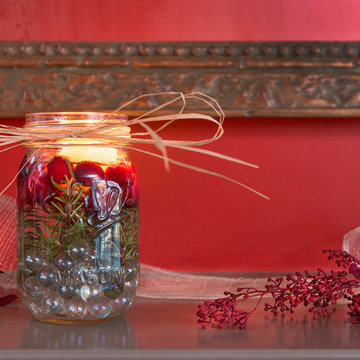
Detail of mason jar decoration for Solstice Party decorations. photo by Ellyce Moselle Photography
Источник вдохновения для домашнего уюта: отдельная столовая среднего размера в стиле кантри с красными стенами, паркетным полом среднего тона, стандартным камином и фасадом камина из камня
Источник вдохновения для домашнего уюта: отдельная столовая среднего размера в стиле кантри с красными стенами, паркетным полом среднего тона, стандартным камином и фасадом камина из камня
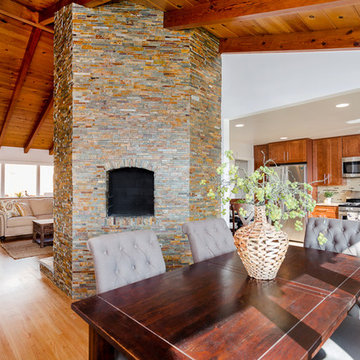
На фото: кухня-столовая в современном стиле с белыми стенами, светлым паркетным полом, стандартным камином и фасадом камина из камня

Sitting atop a mountain, this Timberpeg timber frame vacation retreat offers rustic elegance with shingle-sided splendor, warm rich colors and textures, and natural quality materials.

Пример оригинального дизайна: гостиная-столовая в восточном стиле с белыми стенами, паркетным полом среднего тона, печью-буржуйкой и фасадом камина из камня
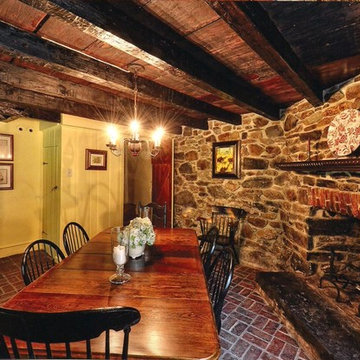
The homeowners wanted to retain as much of the charm in the original house as possible. Little was done to the space aside from painting, power washing and re- pointing the original fireplace, replacing two of the hand hewed ceiling beams.
www.jmbphotoworks.com
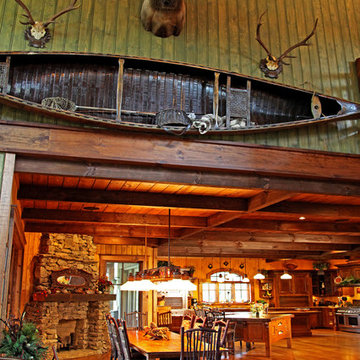
This welcoming family lake retreat was custom designed by MossCreek to allow for large gatherings of friends and family. It features a completely open design with several areas for entertaining. It is also perfectly designed to maximize the potential of a beautiful lakefront site. Photo by Erwin Loveland
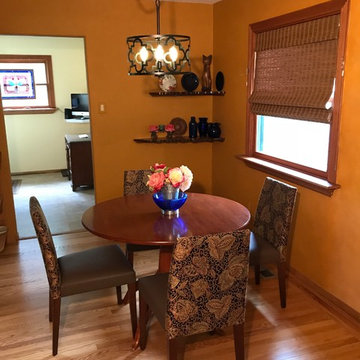
Moorish pattern and leather say Spanish and Craftsman, especially when combined with the custom artisan shelving.Round elements in the light fixture give this small space a better flow, both physically and visually.
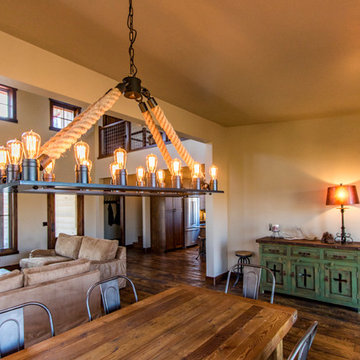
Our customer chose this amazing chandelier -- so tasteful and country elegant!
Источник вдохновения для домашнего уюта: большая гостиная-столовая в стиле кантри с бежевыми стенами, паркетным полом среднего тона, стандартным камином, фасадом камина из камня и коричневым полом
Источник вдохновения для домашнего уюта: большая гостиная-столовая в стиле кантри с бежевыми стенами, паркетным полом среднего тона, стандартным камином, фасадом камина из камня и коричневым полом
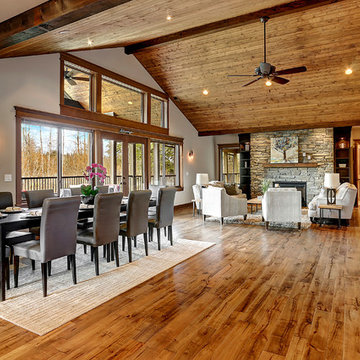
На фото: большая гостиная-столовая в стиле неоклассика (современная классика) с бежевыми стенами, паркетным полом среднего тона, стандартным камином и фасадом камина из камня с
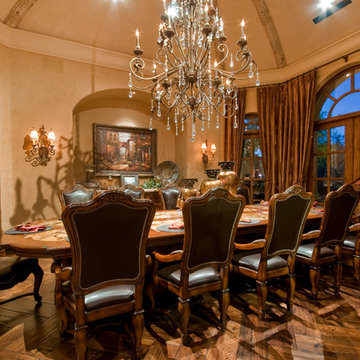
Elegant Dining Room designs by Fratantoni Luxury Estates for your inspirational boards!
Follow us on Pinterest, Instagram, Twitter and Facebook for more inspirational photos!
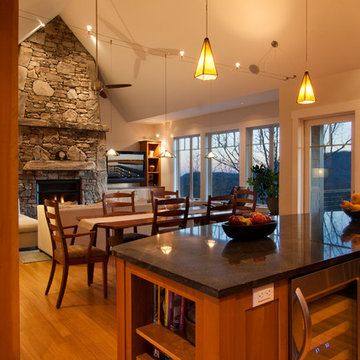
J. Weiland, Photographer
Свежая идея для дизайна: большая гостиная-столовая в стиле кантри с бежевыми стенами, паркетным полом среднего тона, стандартным камином и фасадом камина из камня - отличное фото интерьера
Свежая идея для дизайна: большая гостиная-столовая в стиле кантри с бежевыми стенами, паркетным полом среднего тона, стандартным камином и фасадом камина из камня - отличное фото интерьера
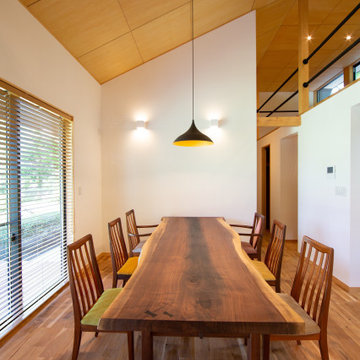
コア、ユーティリティ部分をコアに回遊できるプランニング
既存建物は西日が強く、東側に林があり日照及び西日が強い立地だったが
西側の軒を深く、東側に高窓を設けることにより夏は涼しく冬は暖かい内部空間を創ることができた
毎日の家事動線は玄関よりシューズクローク兼家事室、脱衣場、キッチンへのアプローチを隣接させ負担軽減を図ってます
コア部分上部にある2階は天井が低く座位にてくつろぐ空間となっている
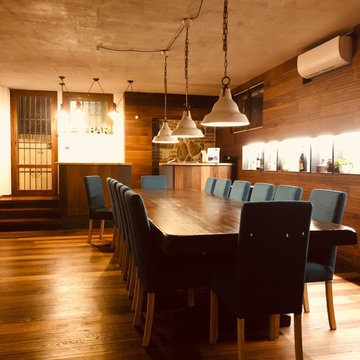
Свежая идея для дизайна: столовая среднего размера в стиле рустика с белыми стенами, паркетным полом среднего тона, стандартным камином, фасадом камина из камня и коричневым полом - отличное фото интерьера
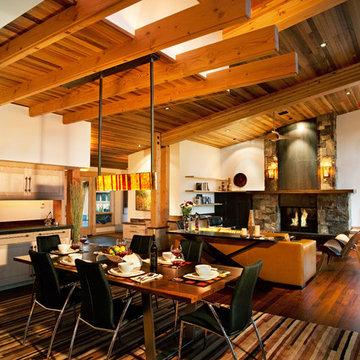
Ethan Rohloff Photography
На фото: гостиная-столовая среднего размера в стиле рустика с белыми стенами, паркетным полом среднего тона, стандартным камином и фасадом камина из камня с
На фото: гостиная-столовая среднего размера в стиле рустика с белыми стенами, паркетным полом среднего тона, стандартным камином и фасадом камина из камня с
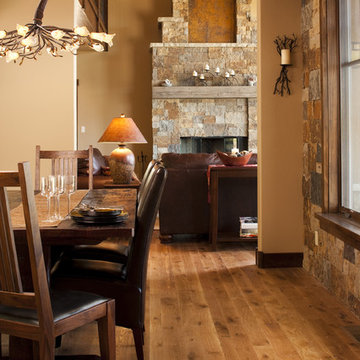
Rustic craftsman mountain home located near Durango, Colorado. Incorporates stone and timber. Slate wall. Full height fireplace in the great room. Knotty pine hardwood flooring. Rustic furnishings and accents.
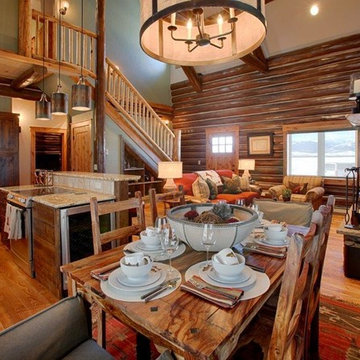
Идея дизайна: гостиная-столовая среднего размера в стиле рустика с бежевыми стенами, светлым паркетным полом, стандартным камином и фасадом камина из камня
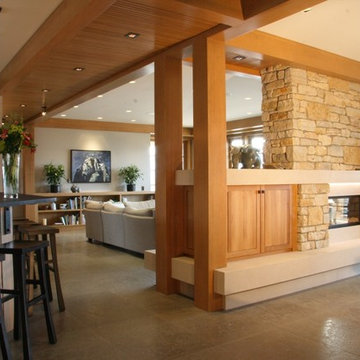
Свежая идея для дизайна: большая кухня-столовая в современном стиле с серыми стенами, полом из керамогранита, двусторонним камином, фасадом камина из камня, серым полом и балками на потолке - отличное фото интерьера
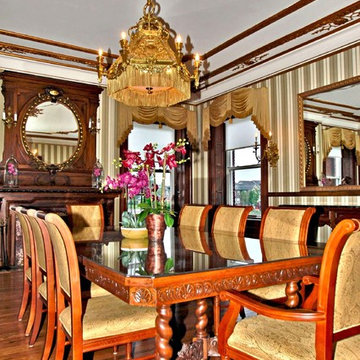
The owners of this one-hundred year old home hired us to renovate and restore it to it's former grandeur. They wanted an elegant space where they could entertain on a large scale. We refurbished the original light fixtures, flooring and moldings and then, added new furniture, window treatments, wallcoverings, rugs and accessories. Keeping the age and period of the home as close to how it looked when first built was important to us throughout the entire project. Our clients were thrilled with our retaining the period of the home and love entertaining frequently in their "new" rooms.
Древесного цвета столовая с фасадом камина из камня – фото дизайна интерьера
4