Древесного цвета столовая с двусторонним камином – фото дизайна интерьера
Сортировать:
Бюджет
Сортировать:Популярное за сегодня
21 - 40 из 51 фото
1 из 3
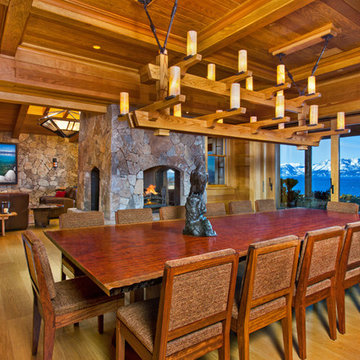
Eric Jarvis Photography
На фото: большая столовая в стиле рустика с светлым паркетным полом, двусторонним камином и фасадом камина из камня с
На фото: большая столовая в стиле рустика с светлым паркетным полом, двусторонним камином и фасадом камина из камня с
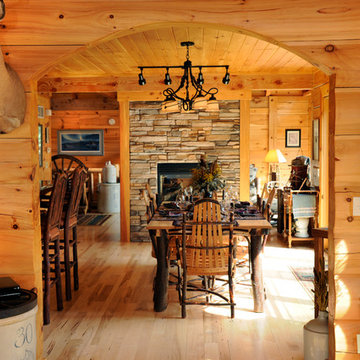
Стильный дизайн: кухня-столовая среднего размера в стиле рустика с коричневыми стенами, светлым паркетным полом, двусторонним камином и фасадом камина из камня - последний тренд
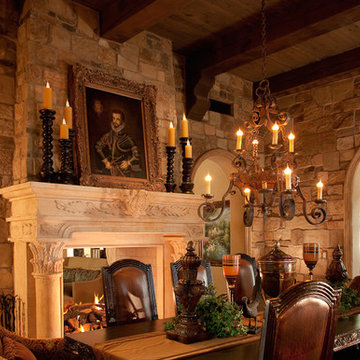
World Renowned Architecture Firm Fratantoni Design created this beautiful home! They design home plans for families all over the world in any size and style. They also have in-house Interior Designer Firm Fratantoni Interior Designers and world class Luxury Home Building Firm Fratantoni Luxury Estates! Hire one or all three companies to design and build and or remodel your home!
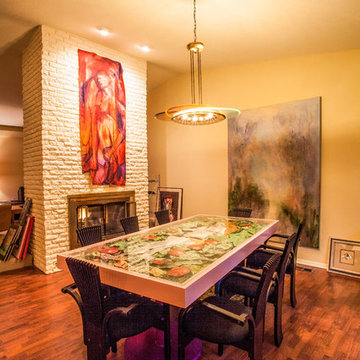
Свежая идея для дизайна: гостиная-столовая среднего размера в современном стиле с желтыми стенами, полом из ламината, двусторонним камином и фасадом камина из кирпича - отличное фото интерьера
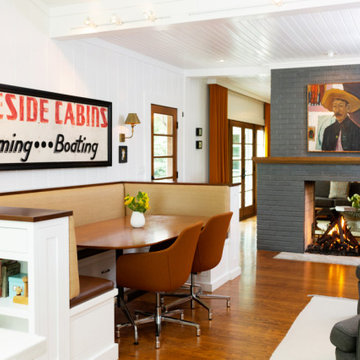
На фото: кухня-столовая в стиле неоклассика (современная классика) с белыми стенами, паркетным полом среднего тона, двусторонним камином, фасадом камина из кирпича, коричневым полом, потолком из вагонки и панелями на части стены
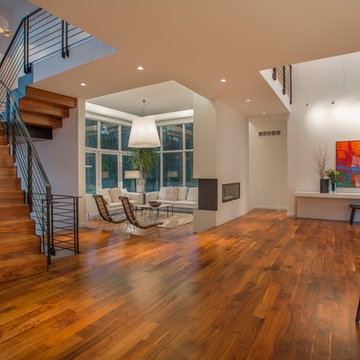
A balcony overlooks the dining area and entry hall.
Пример оригинального дизайна: большая столовая в современном стиле с белыми стенами, паркетным полом среднего тона и двусторонним камином
Пример оригинального дизайна: большая столовая в современном стиле с белыми стенами, паркетным полом среднего тона и двусторонним камином
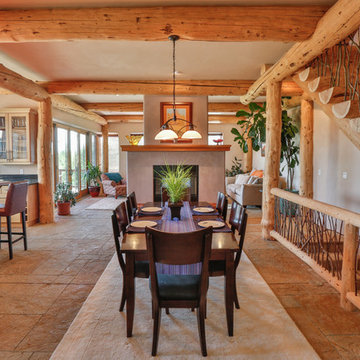
Источник вдохновения для домашнего уюта: кухня-столовая среднего размера в стиле рустика с полом из керамической плитки, двусторонним камином, фасадом камина из бетона, серыми стенами и бежевым полом
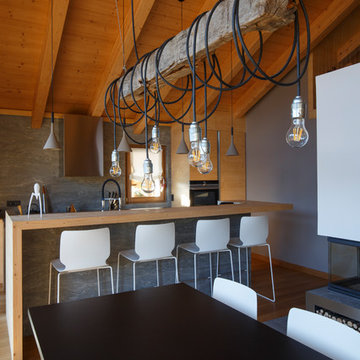
Il lampadario che sovrasta il tavolo da pranzo identificando così lo spazio dedicato alla convivialità nella sua espressione più piacevole è stato realizzato a sei mani dallo studio con la collaborazione del falegname che ha reperito e opportunamente trattato il vecchio trave di legno e l'elettricista che lo ha trasformato in un corpo illuminante.
Ph. Andrea Pozzi
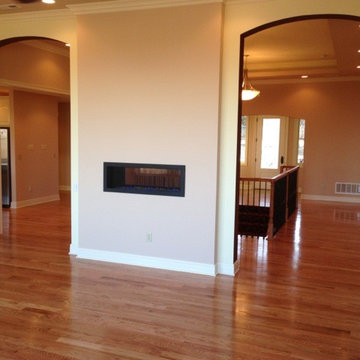
На фото: отдельная столовая среднего размера в современном стиле с бежевыми стенами, паркетным полом среднего тона, фасадом камина из штукатурки и двусторонним камином с
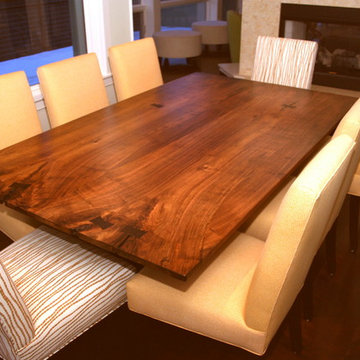
Свежая идея для дизайна: гостиная-столовая среднего размера в современном стиле с белыми стенами, темным паркетным полом, двусторонним камином и фасадом камина из камня - отличное фото интерьера
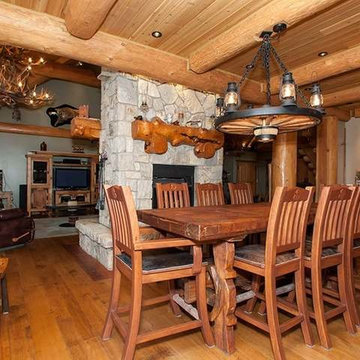
Источник вдохновения для домашнего уюта: большая кухня-столовая в стиле кантри с коричневыми стенами, светлым паркетным полом, двусторонним камином и фасадом камина из камня
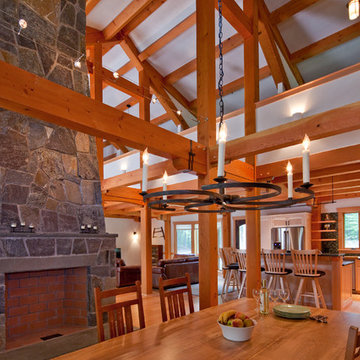
The private home, reminiscent of Maine lodges and family camps, was designed to be a sanctuary for the family and their many relatives. Lassel Architects worked closely with the owners to meet their needs and wishes and collaborated thoroughly with the builder during the construction process to provide a meticulously crafted home.
The open-concept plan, framed by a unique timber frame inspired by Greene & Greene’s designs, provides large open spaces for entertaining with generous views to the lake, along with sleeping lofts that comfortably host a crowd overnight. Each of the family members' bedrooms was configured to provide a view to the lake. The bedroom wings pivot off a staircase which winds around a natural tree trunk up to a tower room with 360-degree views of the surrounding lake and forest. All interiors are framed with natural wood and custom-built furniture and cabinets reinforce daily use and activities.
The family enjoys the home throughout the entire year; therefore careful attention was paid to insulation, air tightness and efficient mechanical systems, including in-floor heating. The house was integrated into the natural topography of the site to connect the interior and exterior spaces and encourage an organic circulation flow. Solar orientation and summer and winter sun angles were studied to shade in the summer and take advantage of passive solar gain in the winter.
Equally important was the use of natural ventilation. The design takes into account cross-ventilation for each bedroom while high and low awning windows to allow cool air to move through the home replacing warm air in the upper floor. The tower functions as a private space with great light and views with the advantage of the Venturi effect on warm summer evenings.
Sandy Agrafiotis
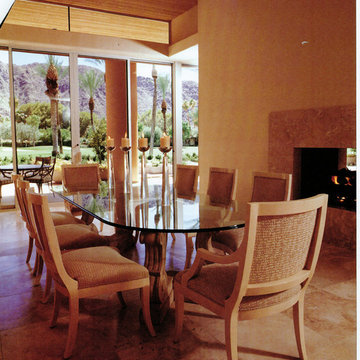
Стильный дизайн: большая столовая в современном стиле с коричневыми стенами, мраморным полом, двусторонним камином, фасадом камина из камня и коричневым полом - последний тренд
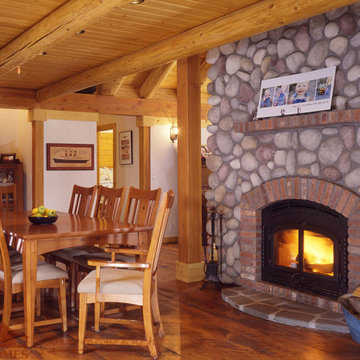
Свежая идея для дизайна: столовая в стиле рустика с белыми стенами, паркетным полом среднего тона, двусторонним камином и фасадом камина из камня - отличное фото интерьера
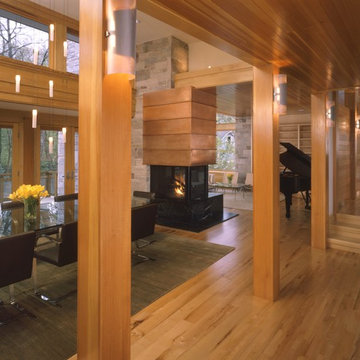
William Kildow
На фото: гостиная-столовая среднего размера в современном стиле с паркетным полом среднего тона, двусторонним камином и фасадом камина из камня с
На фото: гостиная-столовая среднего размера в современном стиле с паркетным полом среднего тона, двусторонним камином и фасадом камина из камня с
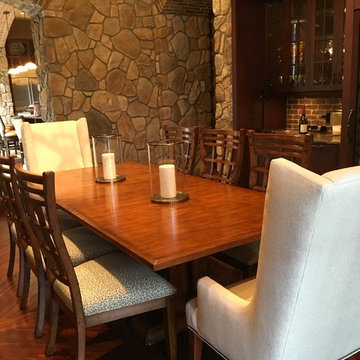
Dining Room
Naples, Florida
Стильный дизайн: большая кухня-столовая в средиземноморском стиле с паркетным полом среднего тона, двусторонним камином, фасадом камина из камня и серыми стенами - последний тренд
Стильный дизайн: большая кухня-столовая в средиземноморском стиле с паркетным полом среднего тона, двусторонним камином, фасадом камина из камня и серыми стенами - последний тренд
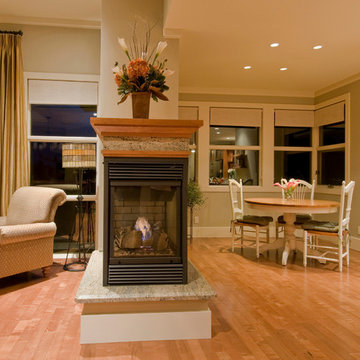
This exclusive river property is an entertainer's dream! From the moment you step into the large, welcoming greatroom and wind your way down the gracious staircase to the wine tasting room, every inch of this home will impress and invite. With upgrades such as geothermal heating, stamped and polished concrete, cherrywood cabinetry and native plants, there is no reason to look beyond your own backyard!
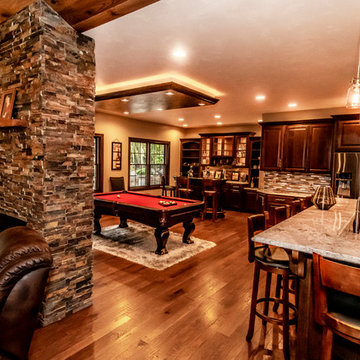
Pool table in dining room
На фото: большая кухня-столовая с бежевыми стенами, светлым паркетным полом, двусторонним камином, фасадом камина из камня и синим полом
На фото: большая кухня-столовая с бежевыми стенами, светлым паркетным полом, двусторонним камином, фасадом камина из камня и синим полом
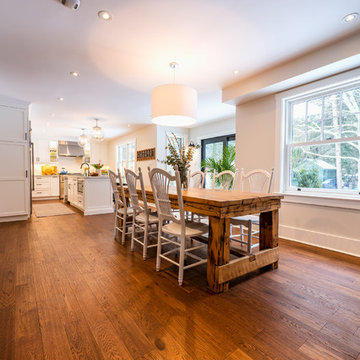
The client wanted to completely relocate and redesign the kitchen, opening up the boxed-in style home to achieve a more open feel while still having some room separation. The kitchen is spectacular - a great space for family to eat, converse, and do homework. There are 2 separate electric fireplaces on either side of a centre wall dividing the living and dining area, which mimics a 2-sided gas fireplace.
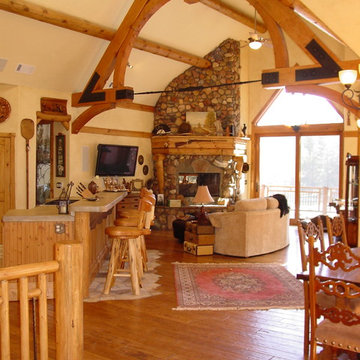
На фото: гостиная-столовая среднего размера в стиле рустика с бежевыми стенами, паркетным полом среднего тона, двусторонним камином, фасадом камина из камня и коричневым полом с
Древесного цвета столовая с двусторонним камином – фото дизайна интерьера
2