Древесного цвета спальня с серым полом – фото дизайна интерьера
Сортировать:
Бюджет
Сортировать:Популярное за сегодня
21 - 40 из 67 фото
1 из 3
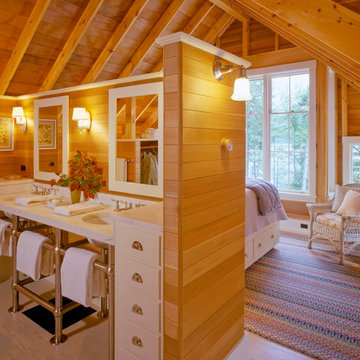
Brian Vanden Brink
На фото: хозяйская спальня среднего размера в стиле рустика с паркетным полом среднего тона и серым полом
На фото: хозяйская спальня среднего размера в стиле рустика с паркетным полом среднего тона и серым полом
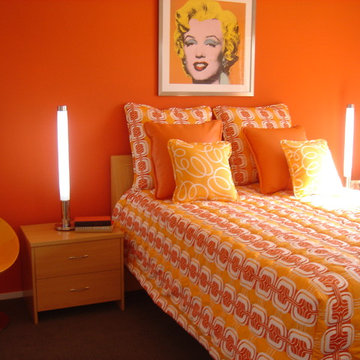
Пример оригинального дизайна: гостевая спальня (комната для гостей) в стиле ретро с оранжевыми стенами, бетонным полом и серым полом
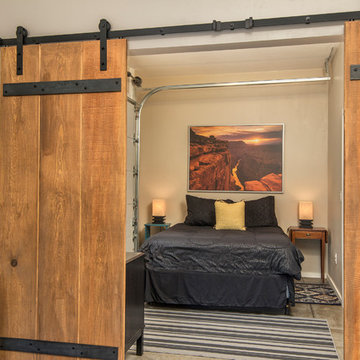
nick laessig
Стильный дизайн: маленькая гостевая спальня (комната для гостей) в стиле модернизм с бежевыми стенами, бетонным полом и серым полом для на участке и в саду - последний тренд
Стильный дизайн: маленькая гостевая спальня (комната для гостей) в стиле модернизм с бежевыми стенами, бетонным полом и серым полом для на участке и в саду - последний тренд
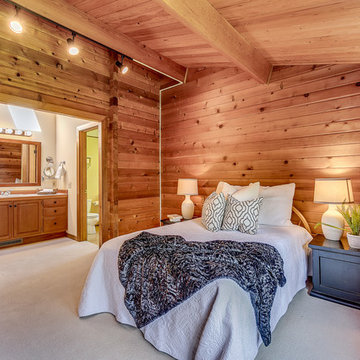
Источник вдохновения для домашнего уюта: большая хозяйская спальня в стиле рустика с ковровым покрытием и серым полом
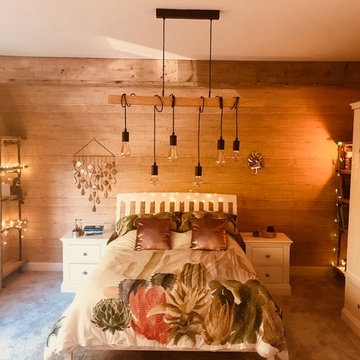
Photos by Claire Davies
На фото: гостевая спальня среднего размера, (комната для гостей) в стиле лофт с бежевыми стенами, ковровым покрытием и серым полом с
На фото: гостевая спальня среднего размера, (комната для гостей) в стиле лофт с бежевыми стенами, ковровым покрытием и серым полом с
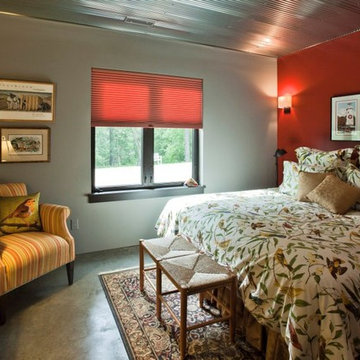
The industrial look of this guest bedroom is accomplished with a sealed concrete floor and exposed ceiling. The unexpected traditional bedding and furniture keep the space comfortable and inviting.
Photography by John Richards
---
Project by Wiles Design Group. Their Cedar Rapids-based design studio serves the entire Midwest, including Iowa City, Dubuque, Davenport, and Waterloo, as well as North Missouri and St. Louis.
For more about Wiles Design Group, see here: https://wilesdesigngroup.com/
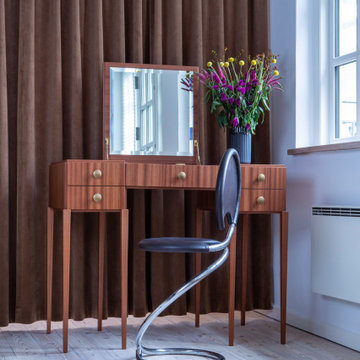
The PH Snake chair is a statement of sinuous modern sensibility. In this Danish interpretation of minimalism and luxury, the PH Dressing table is the first design of the iconic Poul Henningsen, who is well-known for his PH Lamp.
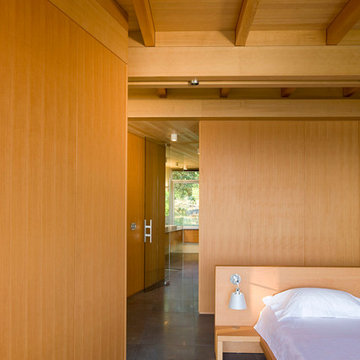
Master Bedroom
Photo by Ivan Hunter
Свежая идея для дизайна: большая хозяйская спальня в стиле модернизм с бежевыми стенами, полом из керамогранита и серым полом без камина - отличное фото интерьера
Свежая идея для дизайна: большая хозяйская спальня в стиле модернизм с бежевыми стенами, полом из керамогранита и серым полом без камина - отличное фото интерьера
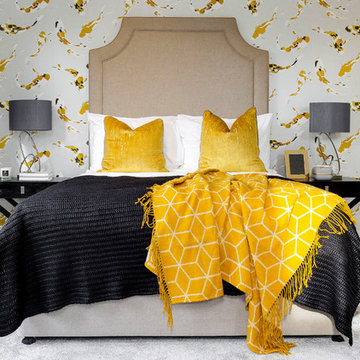
Стильный дизайн: спальня среднего размера в стиле неоклассика (современная классика) с ковровым покрытием, серым полом, разноцветными стенами и акцентной стеной без камина - последний тренд
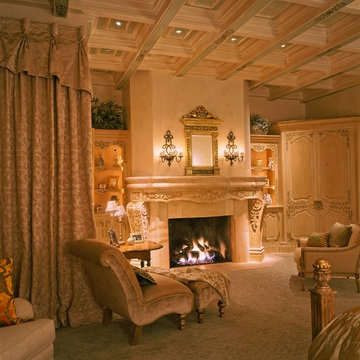
Свежая идея для дизайна: большая хозяйская спальня в средиземноморском стиле с стандартным камином, фасадом камина из камня, серым полом и ковровым покрытием - отличное фото интерьера
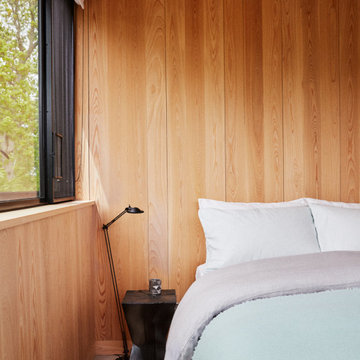
Primary Bedroom private deck and waterfront views
Идея дизайна: гостевая спальня среднего размера, (комната для гостей) в морском стиле с коричневыми стенами, бетонным полом, серым полом, деревянным потолком и деревянными стенами
Идея дизайна: гостевая спальня среднего размера, (комната для гостей) в морском стиле с коричневыми стенами, бетонным полом, серым полом, деревянным потолком и деревянными стенами
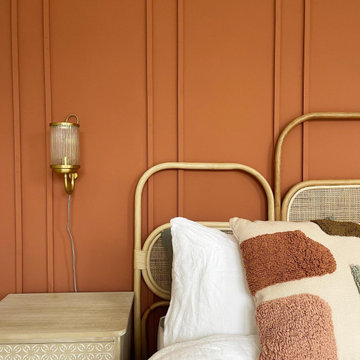
На фото: большая гостевая спальня (комната для гостей) в современном стиле с красными стенами, ковровым покрытием, серым полом и панелями на части стены без камина с
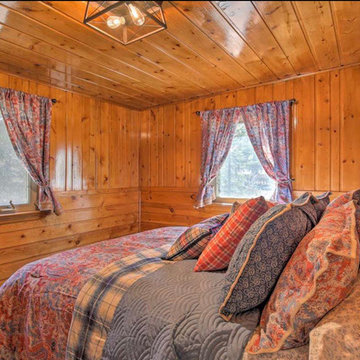
A cozy guest bedroom that is all about one thing...good sleep! Providing a cozy sleep space for guests will win your guests affection every time, and plaid mixed with floral and fluffy bed is exactly the way to do it!
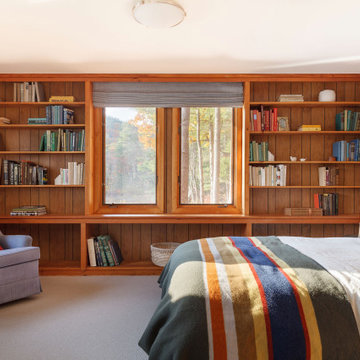
Источник вдохновения для домашнего уюта: спальня в стиле рустика с коричневыми стенами, ковровым покрытием, серым полом и деревянными стенами
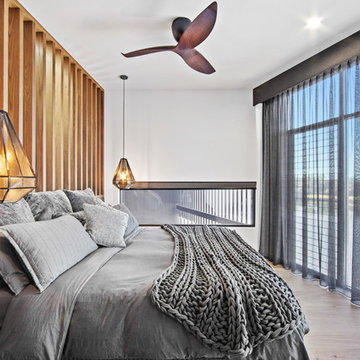
Property Creative
Стильный дизайн: спальня в современном стиле с белыми стенами, светлым паркетным полом и серым полом - последний тренд
Стильный дизайн: спальня в современном стиле с белыми стенами, светлым паркетным полом и серым полом - последний тренд
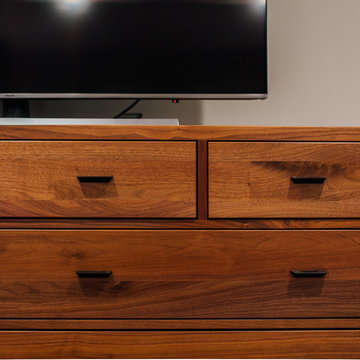
This project was such an incredible design opportunity, and instilled inspiration and excitement at every turn! Our amazing clients came to us with the challenge of converting their beloved family home into a welcoming haven for all members of the family. At the time that we met our clients, they were struggling with the difficult personal decision of the fate of the home. Their father/father-in-law had passed away and their mother/mother-in-law had recently been admitted into a nursing facility and was fighting Alzheimer’s. Resistant to loss of the home now that both parents were out of it, our clients purchased the home to keep in in the family. Despite their permanent home currently being in New Jersey, these clients dedicated themselves to keeping and revitalizing the house. We were moved by the story and became immediately passionate about bringing this dream to life.
The home was built by the parents of our clients and was only ever owned by them, making this a truly special space to the family. Our goal was to revitalize the home and to bring new energy into every room without losing the special characteristics that were original to the home when it was built. In this way, we were able to develop a house that maintains its own unique personality while offering a space of welcoming neutrality for all members of the family to enjoy over time.
The renovation touched every part of the home: the exterior, foyer, kitchen, living room, sun room, garage, six bedrooms, three bathrooms, the laundry room, and everything in between. The focus was to develop a style that carried consistently from space to space, but allowed for unique expression in the small details in every room.
Starting at the entry, we renovated the front door and entry point to offer more presence and to bring more of the mid-century vibe to the home’s exterior. We integrated a new modern front door, cedar shingle accents, new exterior paint, and gorgeous contemporary house numbers that really allow the home to stand out. Just inside the entry, we renovated the foyer to create a playful entry point worthy of attention. Cement look tile adorns the foyer floor, and we’ve added new lighting and upgraded the entry coat storage.
Upon entering the home, one will immediately be captivated by the stunning kitchen just off the entry. We transformed this space in just about every way. While the footprint of the home ultimately remained almost identical, the aesthetics were completely turned on their head. We re-worked the kitchen to maximize storage and to create an informal dining area that is great for casual hosting or morning coffee.
We removed the entry to the garage that was once in the informal dining, and created a peninsula in its place that offers a unique division between the kitchen/informal dining and the formal dining and living areas. The simple light warm light gray cabinetry offers a bit of traditional elegance, along with the marble backsplash and quartz countertops. We extended the original wood flooring into the kitchen and stained all floors to match for a warmth that truly resonates through all spaces. We upgraded appliances, added lighting everywhere, and finished the space with some gorgeous mid century furniture pieces.
In the formal dining and living room, we really focused on maintaining the original marble fireplace as a focal point. We cleaned the marble, repaired the mortar, and refinished the original fireplace screen to give a new sleek look in black. We then integrated a new gas insert for modern heating and painted the upper portion in a rich navy blue; an accent that is carried through the home consistently as a nod to our client’s love of the color.
The former entry into the old covered porch is now an elegant glass door leading to a stunning finished sunroom. This room was completely upgraded as well. We wrapped the entire space in cozy white shiplap to keep a casual feel with brightness. We tiled the floor with large format concrete look tile, and painted the old brick fireplace a bright white. We installed a new gas burning unit, and integrated transitional style lighting to bring warmth and elegance into the space. The new black-frame windows are adorned with decorative shades that feature hand-sketched bird prints, and we’ve created a dedicated garden-ware “nook” for our client who loves to work in the yard. The far end of this space is completed with two oversized chaise loungers and overhead lights…the most perfect little reading nook!
Just off the dining room, we created an entirely new space to the home: a mudroom. The clients lacked this space and desperately needed a landing spot upon entering the home from the garage. We uniquely planned existing space in the garage to utilize for this purpose, and were able to create a small but functional entry point without losing the ability to park cars in the garage. This new space features cement-look tile, gorgeous deep brown cabinetry, and plenty of storage for all the small items one might need to store while moving in and out of the home.
The remainder of the upstairs level includes massive renovations to the guest hall bathroom and guest bedroom, upstairs master bed/bath suite, and a third bedroom that we converted into a home office for the client.
Some of the largest transformations were made in the basement, where unfinished space and lack of light were converted into gloriously lit, cozy, finished spaces. Our first task was to convert the massive basement living room into the new master bedroom for our clients. We removed existing built-ins, created an entirely new walk-in closet, painted the old brick fireplace, installed a new gas unit, added carpet, introduced new lighting, replaced windows, and upgraded every part of the aesthetic appearance. One of the most incredible features of this space is the custom double sliding barn door made by a Denver artisan. This space is truly a retreat for our clients!
We also completely transformed the laundry room, back storage room, basement master bathroom, and two bedrooms.
This home’s massive scope and ever-evolving challenges were thrilling and exciting to work with, and the result is absolutely amazing. At the end of the day, this home offers a look and feel that the clients love. Above all, though, the clients feel the spirit of their family home and have a welcoming environment for all members of the family to enjoy for years to come.
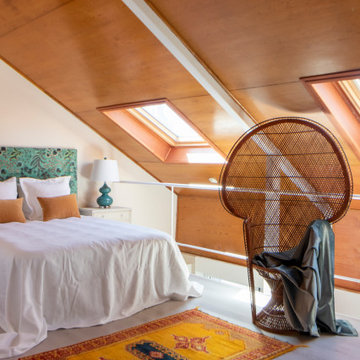
Este proyecto de Homestaging fue especial por muchos motivos. En primer lugar porque contábamos con un diamante en bruto: un duplex de dos habitaciones con muchísimo encanto, dos plantas comunicadas en altura, la segunda de ellas abuhardillada con techos de madera y un espacio diáfano con muchísimas posibilidades y sobre todo por estar en el centro de San Lorenzo de Es Escorial, un lugar mágico, rodeado de edificios singulares llenos de color.
Sin duda sus vistas desde el balcón y la luz que entraba por sus inmensos ventanales de techo a suelo eran su punto fuerte, pero necesitaba una pequeña reforma después de haber estado alquilado muchos años, aunque la cocina integrada en el salón sí estaba reformada.
Los azulejos del baño de la primera planta se pintaron de un verde suave y relajado, se cambiaron sanitarios y grifería y se colocó un espejo singular encontrado en un mercado de segunda mano y restaurado. Se pintó toda la vivienda de un blanco crema suave, asimismo se pintó de blanco la carpintería de madera y las vigas metálicas para potenciar la sensación de amplitud
Se realizaron todas aquellas pequeñas reparaciones para poner la vivienda en óptimo estado de funcionamiento, se cambiaron ventanas velux y se reforzó el aislamiento.
En la segunda planta cambiamos el suelo de gres por una tarima laminada en tono gris claro resistente al agua y se cambió el suelo del baño por un suelo vinílico con un resultado espectacular
Y para poner la guinda del pastel se realizó un estudio del espacio para realizar un homestaging de amueblamiento y decoración combinando muebles de cartón y normales más fotografía inmobiliaria para destacar el potencial de la vivienda y enseñar sus posibles usos que naturalmente, son propuestas para que luego el inquilino haga suya su casa y la adapte a su modo de vida.
Todas las personas que visitaron la vivienda agradecieron en contar con el homestaging para hacerse una idea de como podría ser su vida allí
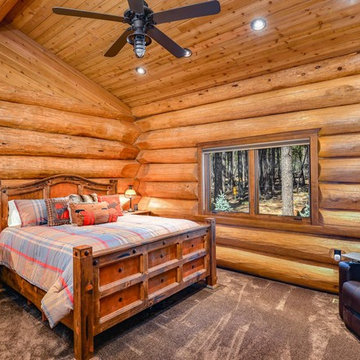
Bedroom 2 with its own bathroom
На фото: гостевая спальня среднего размера, (комната для гостей) в стиле рустика с коричневыми стенами, ковровым покрытием и серым полом без камина с
На фото: гостевая спальня среднего размера, (комната для гостей) в стиле рустика с коричневыми стенами, ковровым покрытием и серым полом без камина с
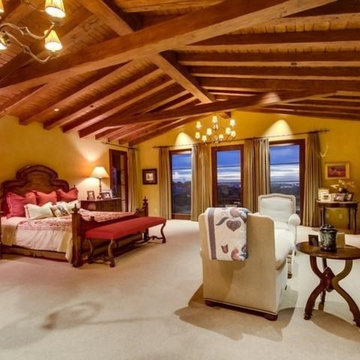
Источник вдохновения для домашнего уюта: большая хозяйская спальня в средиземноморском стиле с желтыми стенами, ковровым покрытием, стандартным камином, фасадом камина из камня и серым полом
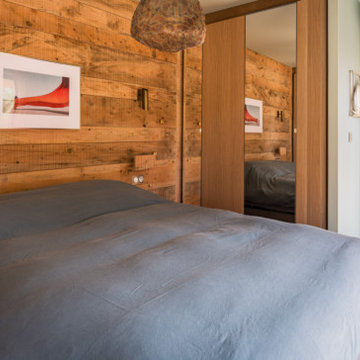
La chambre a été agencée de façon à offrir un espace agréable, cosy, et fonctionnel. Un parement en lames de bois habille le mur de tête de lit. Des appliques murales offrent un éclairage doux et fonctionnel. De grands placards situés de part et d'autre du lit offrent une grande capacité de rangement.
Древесного цвета спальня с серым полом – фото дизайна интерьера
2