Древесного цвета спальня с паркетным полом среднего тона – фото дизайна интерьера
Сортировать:
Бюджет
Сортировать:Популярное за сегодня
81 - 100 из 795 фото
1 из 3
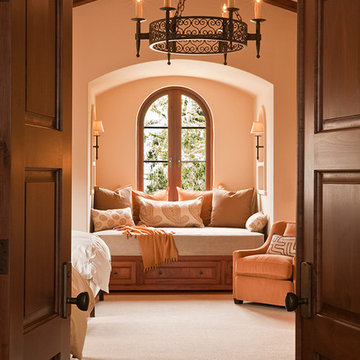
Doug Steakely
На фото: гостевая спальня (комната для гостей) в средиземноморском стиле с паркетным полом среднего тона, коричневым полом и оранжевыми стенами с
На фото: гостевая спальня (комната для гостей) в средиземноморском стиле с паркетным полом среднего тона, коричневым полом и оранжевыми стенами с
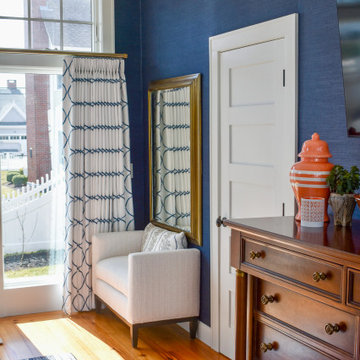
На фото: большая хозяйская спальня в морском стиле с синими стенами, паркетным полом среднего тона, кессонным потолком и обоями на стенах
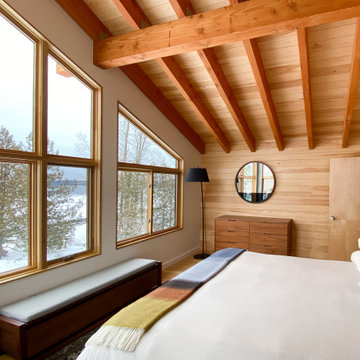
Master Bedroom with lake and mountain views
Стильный дизайн: хозяйская спальня среднего размера в стиле рустика с белыми стенами, паркетным полом среднего тона, балками на потолке и деревянными стенами - последний тренд
Стильный дизайн: хозяйская спальня среднего размера в стиле рустика с белыми стенами, паркетным полом среднего тона, балками на потолке и деревянными стенами - последний тренд
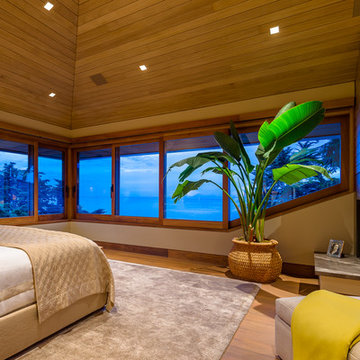
Ciro Coelho Photography
Идея дизайна: хозяйская спальня в морском стиле с паркетным полом среднего тона и угловым камином
Идея дизайна: хозяйская спальня в морском стиле с паркетным полом среднего тона и угловым камином
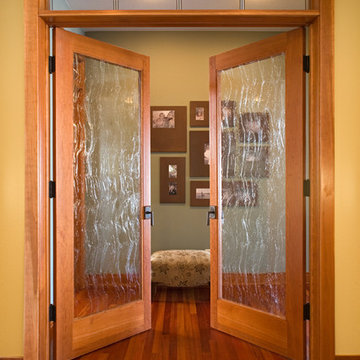
На фото: большая хозяйская спальня в стиле кантри с бежевыми стенами и паркетным полом среднего тона с

Стильный дизайн: хозяйская спальня среднего размера в стиле кантри с разноцветными стенами и паркетным полом среднего тона - последний тренд
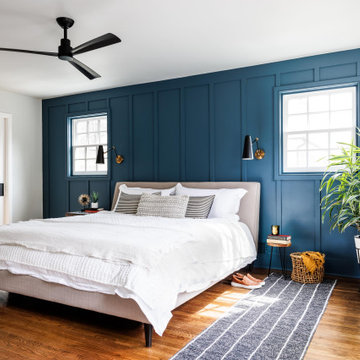
Идея дизайна: большая хозяйская спальня в стиле неоклассика (современная классика) с синими стенами, паркетным полом среднего тона, коричневым полом и акцентной стеной
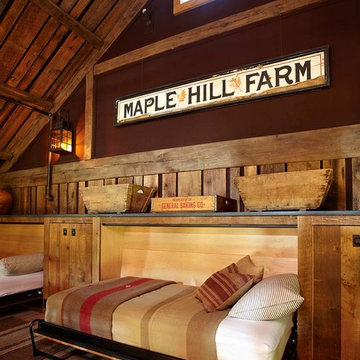
Paul Johnson
Стильный дизайн: гостевая спальня (комната для гостей) на мансарде в стиле кантри с коричневыми стенами и паркетным полом среднего тона - последний тренд
Стильный дизайн: гостевая спальня (комната для гостей) на мансарде в стиле кантри с коричневыми стенами и паркетным полом среднего тона - последний тренд
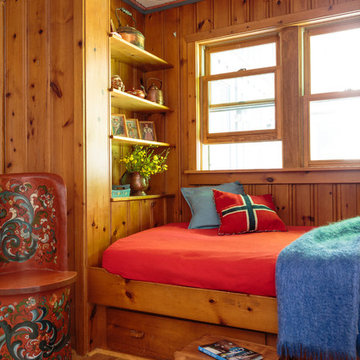
Mark Lohmann
Свежая идея для дизайна: гостевая спальня среднего размера, (комната для гостей) в стиле кантри с коричневыми стенами, паркетным полом среднего тона и коричневым полом без камина - отличное фото интерьера
Свежая идея для дизайна: гостевая спальня среднего размера, (комната для гостей) в стиле кантри с коричневыми стенами, паркетным полом среднего тона и коричневым полом без камина - отличное фото интерьера
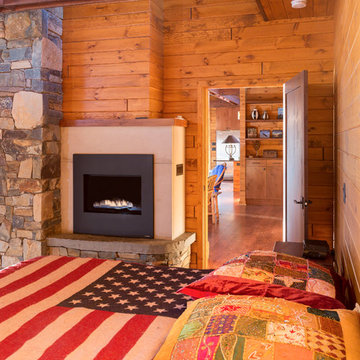
Modern House Productions
Пример оригинального дизайна: большая хозяйская спальня в стиле рустика с коричневыми стенами, паркетным полом среднего тона, стандартным камином и фасадом камина из камня
Пример оригинального дизайна: большая хозяйская спальня в стиле рустика с коричневыми стенами, паркетным полом среднего тона, стандартным камином и фасадом камина из камня
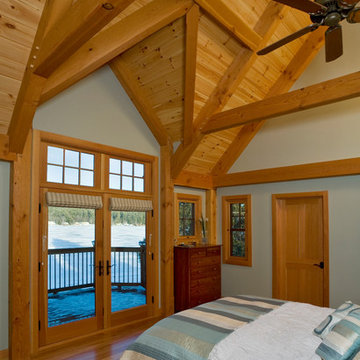
Amazing cathedral ceiling timber frame master bedroom facing the lake. This gorgeous bedroom features warm exposed wooden beams and pine decking on the ceiling, creating warmth and comfort.
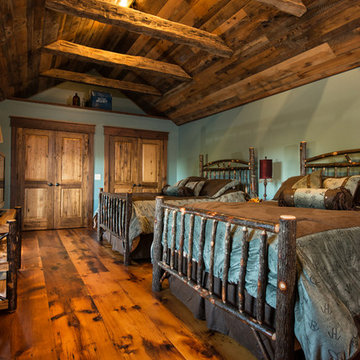
Our white pine wide plank flooring is from exterior and interior barn sidingand granary boards, once used to hold grain. If you’re looking for a rustic, wide-plank floor that captures the essence of early American living – and your own modern-day pioneering spirit – white pine hardwood flooring is the ideal choice.
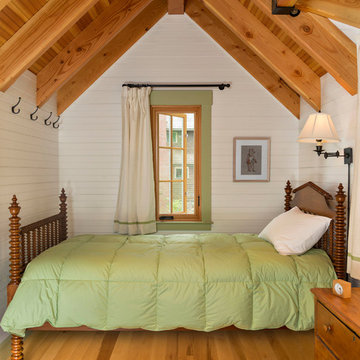
All wood finishes, kids bedroom. This project was a Guest House for a long time Battle Associates Client. Smaller, smaller, smaller the owners kept saying about the guest cottage right on the water's edge. The result was an intimate, almost diminutive, two bedroom cottage for extended family visitors. White beadboard interiors and natural wood structure keep the house light and airy. The fold-away door to the screen porch allows the space to flow beautifully.
Photographer: Nancy Belluscio
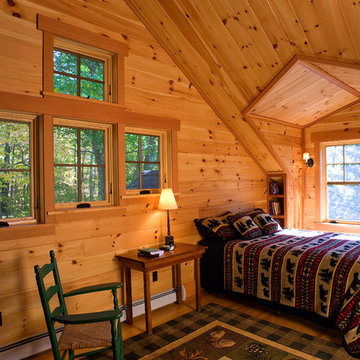
To optimize the views of the lake and maximize natural ventilation this 8,600 square-foot woodland oasis accomplishes just that and more. A selection of local materials of varying scales for the exterior and interior finishes, complements the surrounding environment and boast a welcoming setting for all to enjoy. A perfect combination of skirl siding and hand dipped shingles unites the exterior palette and allows for the interior finishes of aged pine paneling and douglas fir trim to define the space.
This residence, houses a main-level master suite, a guest suite, and two upper-level bedrooms. An open-concept scheme creates a kitchen, dining room, living room and screened porch perfect for large family gatherings at the lake. Whether you want to enjoy the beautiful lake views from the expansive deck or curled up next to the natural stone fireplace, this stunning lodge offers a wide variety of spatial experiences.
Photographer: Joseph St. Pierre
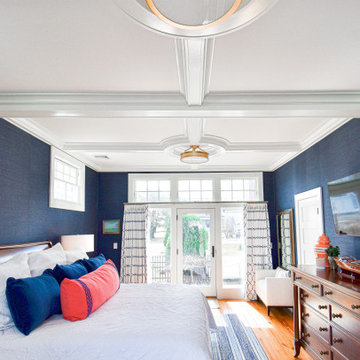
Пример оригинального дизайна: большая хозяйская спальня в морском стиле с синими стенами, паркетным полом среднего тона, кессонным потолком и деревянными стенами
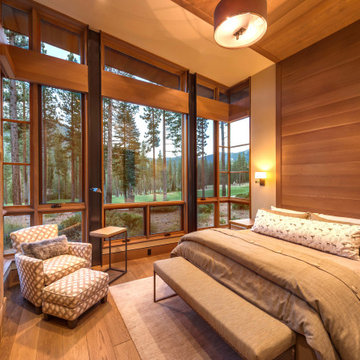
На фото: большая гостевая спальня (комната для гостей) в стиле рустика с бежевыми стенами, стандартным камином, бежевым полом, паркетным полом среднего тона, сводчатым потолком и деревянными стенами
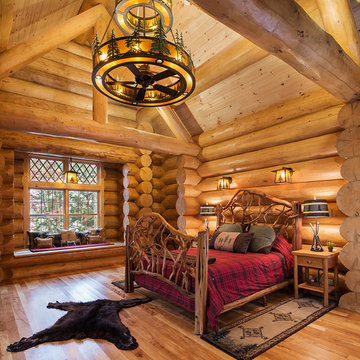
Don Cochran
Источник вдохновения для домашнего уюта: хозяйская спальня в стиле рустика с желтыми стенами, паркетным полом среднего тона и желтым полом
Источник вдохновения для домашнего уюта: хозяйская спальня в стиле рустика с желтыми стенами, паркетным полом среднего тона и желтым полом
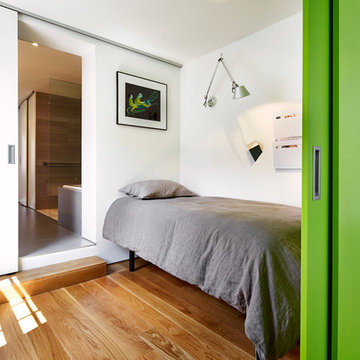
Greg Powers
Идея дизайна: маленькая спальня в современном стиле с белыми стенами и паркетным полом среднего тона для на участке и в саду
Идея дизайна: маленькая спальня в современном стиле с белыми стенами и паркетным полом среднего тона для на участке и в саду
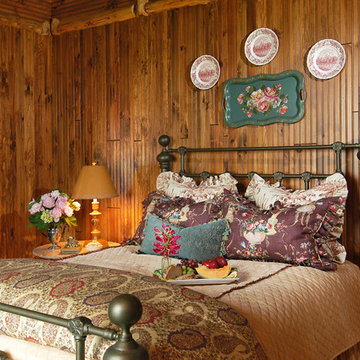
High in the Blue Ridge Mountains of North Carolina, this majestic lodge was custom designed by MossCreek to provide rustic elegant living for the extended family of our clients. Featuring four spacious master suites, a massive great room with floor-to-ceiling windows, expansive porches, and a large family room with built-in bar, the home incorporates numerous spaces for sharing good times.
Unique to this design is a large wrap-around porch on the main level, and four large distinct and private balconies on the upper level. This provides outdoor living for each of the four master suites.
We hope you enjoy viewing the photos of this beautiful home custom designed by MossCreek.
Photo by Todd Bush
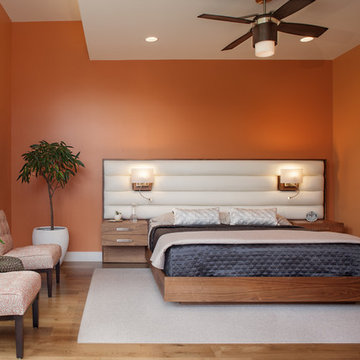
This beautiful Master Bedroom has a view of the pool area as well as Lake Austin. The bright, happy color of the room is a joy to wake up to each day.
Photographed by: Coles Hairston
Architect: James LaRue
Древесного цвета спальня с паркетным полом среднего тона – фото дизайна интерьера
5