Древесного цвета спальня с камином – фото дизайна интерьера
Сортировать:
Бюджет
Сортировать:Популярное за сегодня
181 - 200 из 251 фото
1 из 3
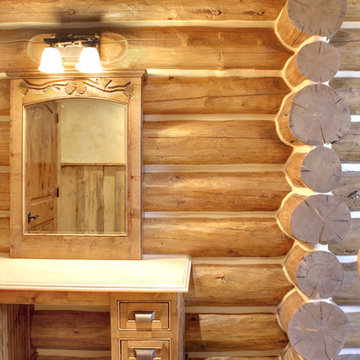
На фото: хозяйская спальня среднего размера в стиле рустика с коричневыми стенами, паркетным полом среднего тона, угловым камином, фасадом камина из камня и коричневым полом
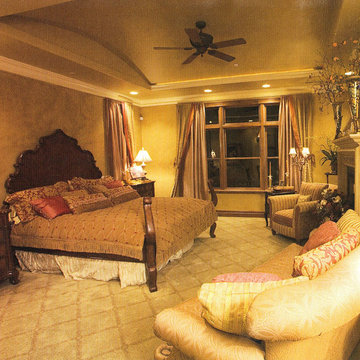
Ryan Rosene Photography | www.ryanrosenephotography.com
Идея дизайна: хозяйская спальня среднего размера в классическом стиле с бежевыми стенами, ковровым покрытием, стандартным камином и фасадом камина из камня
Идея дизайна: хозяйская спальня среднего размера в классическом стиле с бежевыми стенами, ковровым покрытием, стандартным камином и фасадом камина из камня
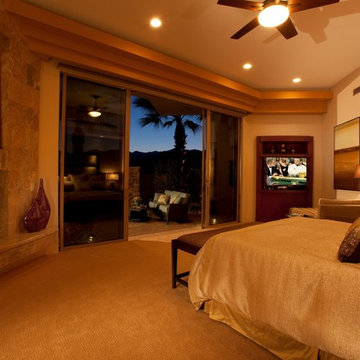
На фото: большая хозяйская спальня в современном стиле с коричневыми стенами, ковровым покрытием, угловым камином и фасадом камина из плитки с
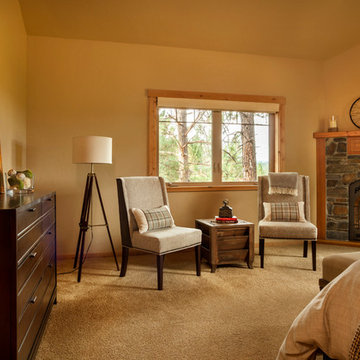
Brock Design Group created a calming retreat for these clients by choosing structured but comfortable furnishings for the entire home paired with custom dining and coffee tables, back patio furnishings, paint and accessories. This rustic yet traditional feel brings the home into a comfortable space.
Photos by Blackstone Edge
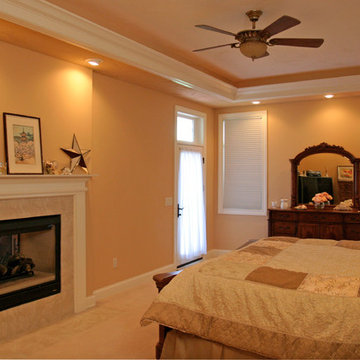
Dave Andersen Photography
Свежая идея для дизайна: хозяйская спальня среднего размера в классическом стиле с бежевыми стенами, ковровым покрытием, двусторонним камином и фасадом камина из камня - отличное фото интерьера
Свежая идея для дизайна: хозяйская спальня среднего размера в классическом стиле с бежевыми стенами, ковровым покрытием, двусторонним камином и фасадом камина из камня - отличное фото интерьера
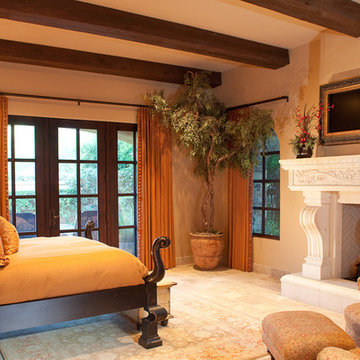
World Renowned Architecture Firm Fratantoni Design created this beautiful home! They design home plans for families all over the world in any size and style. They also have in-house Interior Designer Firm Fratantoni Interior Designers and world class Luxury Home Building Firm Fratantoni Luxury Estates! Hire one or all three companies to design and build and or remodel your home!
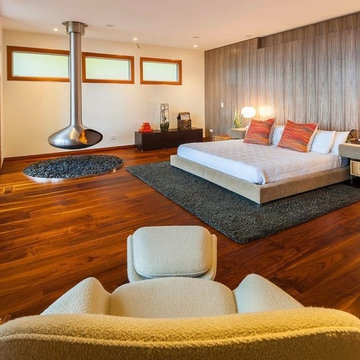
Пример оригинального дизайна: огромная спальня в современном стиле с горизонтальным камином и фасадом камина из металла
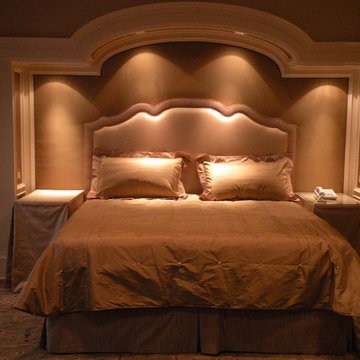
This bed sits in an alcove which is upholstered in the traditional manner with a silk taffeta. The bedspread is a matching taffeta with a contrast welt on the edges. The buttons are 24K gold plated and hand sewn onto the fabric. The dust skirt and pillow shams were handmade to match the headboard which is floating and installed on the wall. The side tables also have matching skirts. The draperies in this room are shown in a later picture. The Designer for this project was Tony Lyons of Bartony Design.
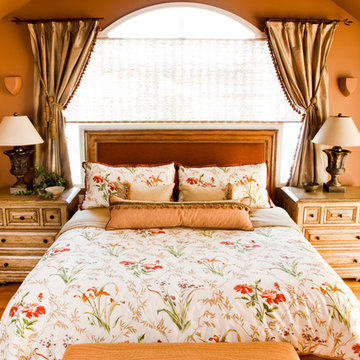
Wonderfully warm butternut brown on the walls, lightly distressed painted night stands and headboard covered in a soft wool velvet, stylized floral bedding...all works together for a lovely haven of rest.
Stephanie Castor Photography
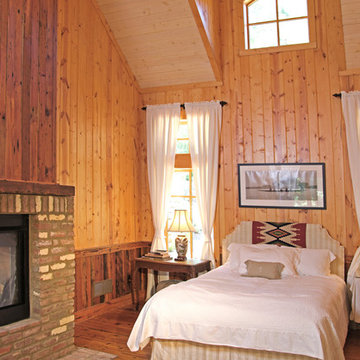
"Heritage Heartpine" reclaimed hardwood flooring, trim, and walls. Reclaimed Wood and Natural Materials provided by Appalachian Antique Hardwoods. Home design by MossCreek. Photo by Erwin Loveland
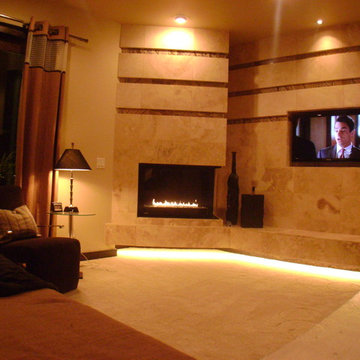
Master Bedroom design by Tammy Lefever, Interior Motives Accents and Designs Inc.
Стильный дизайн: хозяйская спальня среднего размера в современном стиле с бежевыми стенами, ковровым покрытием, стандартным камином и фасадом камина из камня - последний тренд
Стильный дизайн: хозяйская спальня среднего размера в современном стиле с бежевыми стенами, ковровым покрытием, стандартным камином и фасадом камина из камня - последний тренд
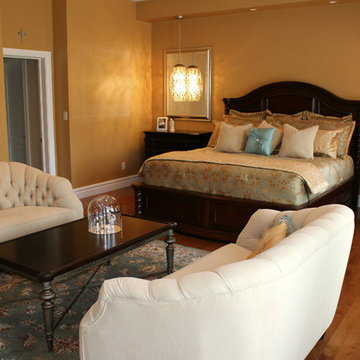
На фото: большая хозяйская спальня в стиле неоклассика (современная классика) с паркетным полом среднего тона, стандартным камином и фасадом камина из камня с
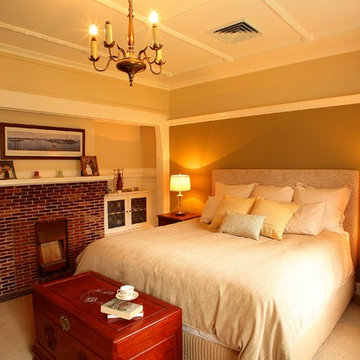
Lyn Johnston Photography
Идея дизайна: большая хозяйская спальня в стиле неоклассика (современная классика) с зелеными стенами, ковровым покрытием, стандартным камином и фасадом камина из кирпича
Идея дизайна: большая хозяйская спальня в стиле неоклассика (современная классика) с зелеными стенами, ковровым покрытием, стандартным камином и фасадом камина из кирпича
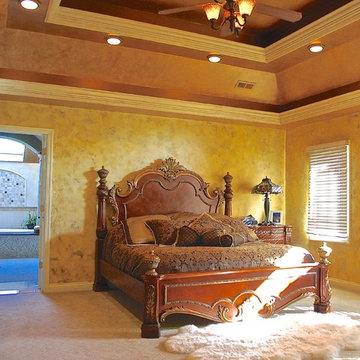
Jonathan Nutt
Источник вдохновения для домашнего уюта: большая хозяйская спальня в средиземноморском стиле с ковровым покрытием, стандартным камином и бежевыми стенами
Источник вдохновения для домашнего уюта: большая хозяйская спальня в средиземноморском стиле с ковровым покрытием, стандартным камином и бежевыми стенами
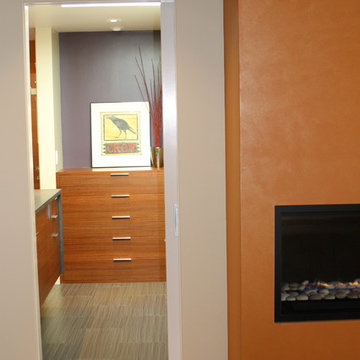
master suite, master bedroom fireplace, direct vent fireplace, master bedroom reading bench, built-in closet, master bedroom color, shoe cabinet, ribbon fireplace
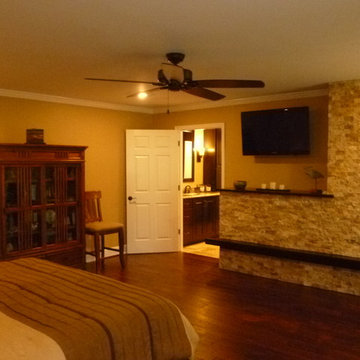
This expanded master bedroom includes a beautiful stacked stone fireplace wall with a wall mounted TV.
На фото: хозяйская спальня среднего размера в современном стиле с бежевыми стенами, темным паркетным полом, стандартным камином и фасадом камина из камня с
На фото: хозяйская спальня среднего размера в современном стиле с бежевыми стенами, темным паркетным полом, стандартным камином и фасадом камина из камня с
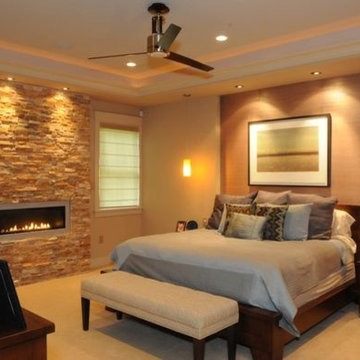
На фото: спальня среднего размера в классическом стиле с ковровым покрытием, стандартным камином и фасадом камина из камня с
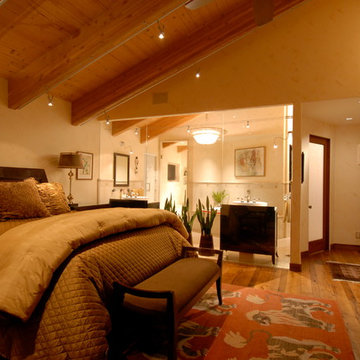
Alpine Custom Interiors works closely with you to capture your unique dreams and desires for your next interior remodel or renovation. Beginning with conceptual layouts and design, to construction drawings and specifications, our experienced design team will create a distinct character for each construction project. We fully believe that everyone wins when a project is clearly thought-out, documented, and then professionally executed.
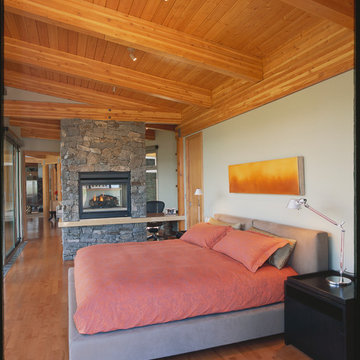
The camouflage provided by natural grass roofing and a design that flows over the crest of the hill make this home an unobtrusive part of the existing landscape. Yet, in the living areas, a spectacular lake and valley vista leaps into view through a floor to ceiling wall of energy efficient windows. The custom zinc roofing of the barn and descending walkway flows naturally to the home set into the hill below. Inside, living areas are arranged to capture unique aspects of view and light. The natural building materials and fine finishing touches include 12" turned fir poles, laminated fir beams and fir decking. The 4,500 square feet of comfortable luxury is a seamless combination of natural materials, design ambiance and attention to detail that deliver a truly unique living experience.
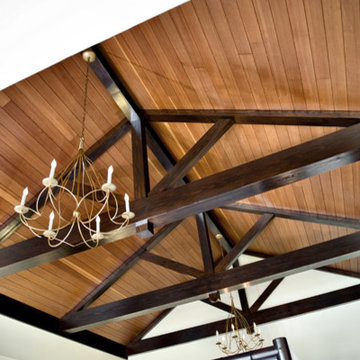
Total Concepts Construction
Идея дизайна: огромная хозяйская спальня в классическом стиле с белыми стенами, темным паркетным полом, стандартным камином, фасадом камина из камня и коричневым полом
Идея дизайна: огромная хозяйская спальня в классическом стиле с белыми стенами, темным паркетным полом, стандартным камином, фасадом камина из камня и коричневым полом
Древесного цвета спальня с камином – фото дизайна интерьера
10