Древесного цвета спальня без камина – фото дизайна интерьера
Сортировать:
Бюджет
Сортировать:Популярное за сегодня
61 - 80 из 742 фото
1 из 3
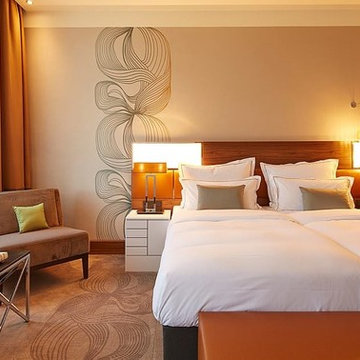
Пример оригинального дизайна: гостевая спальня среднего размера, (комната для гостей) в стиле ретро с бежевыми стенами, ковровым покрытием и коричневым полом без камина
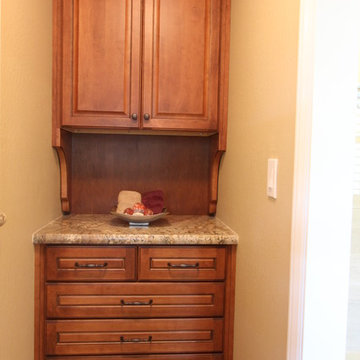
Linen hutch in master bedroom in maple allspice black accent. Dura Supreme cabinetry in Arcadia Classic door style. Corbels and Typhoon Bordeaux granite countertop. Lots of drawers with Amerock hardware.

Rénovation totale d'une maison basque
Свежая идея для дизайна: гостевая спальня среднего размера, (комната для гостей) в стиле неоклассика (современная классика) с разноцветными стенами, паркетным полом среднего тона, коричневым полом, панелями на стенах и обоями на стенах без камина - отличное фото интерьера
Свежая идея для дизайна: гостевая спальня среднего размера, (комната для гостей) в стиле неоклассика (современная классика) с разноцветными стенами, паркетным полом среднего тона, коричневым полом, панелями на стенах и обоями на стенах без камина - отличное фото интерьера
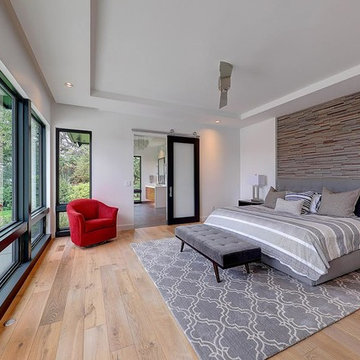
На фото: большая хозяйская спальня в современном стиле с белыми стенами и светлым паркетным полом без камина с
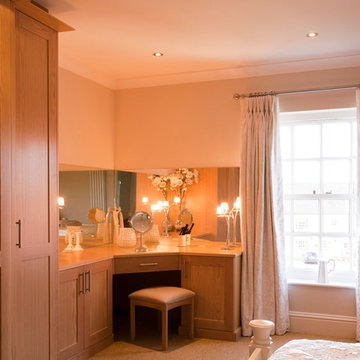
© 2014 Paul Leach / Paul Leach Photography
Свежая идея для дизайна: большая хозяйская спальня в современном стиле с бежевыми стенами и ковровым покрытием без камина - отличное фото интерьера
Свежая идея для дизайна: большая хозяйская спальня в современном стиле с бежевыми стенами и ковровым покрытием без камина - отличное фото интерьера
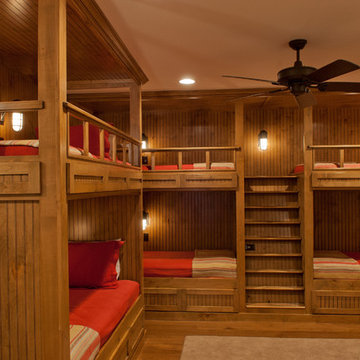
built onsite bunk beds with trundles
Идея дизайна: большая гостевая спальня (комната для гостей) в стиле рустика без камина
Идея дизайна: большая гостевая спальня (комната для гостей) в стиле рустика без камина
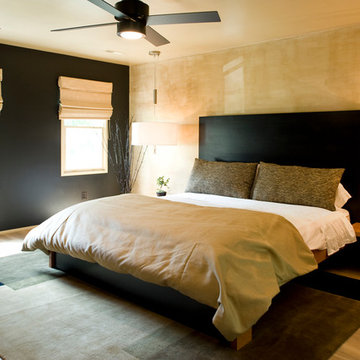
Asian inspired room: black and gold were the only colors used. Chrome the only metal. Faux paint on the wall to mimic the linen tile in the bathroom. Bed is one continuous piece
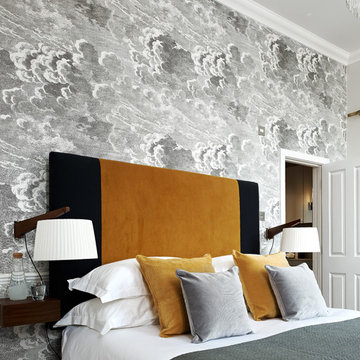
Adam Carter
Идея дизайна: хозяйская спальня среднего размера в современном стиле с серыми стенами, ковровым покрытием и бежевым полом без камина
Идея дизайна: хозяйская спальня среднего размера в современном стиле с серыми стенами, ковровым покрытием и бежевым полом без камина
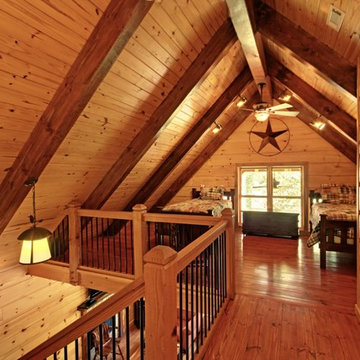
Tucked under the eaves of the cabin, the sleeping loft feels like an elegant tree house.
Пример оригинального дизайна: спальня среднего размера на антресоли в стиле фьюжн с коричневыми стенами и паркетным полом среднего тона без камина
Пример оригинального дизайна: спальня среднего размера на антресоли в стиле фьюжн с коричневыми стенами и паркетным полом среднего тона без камина
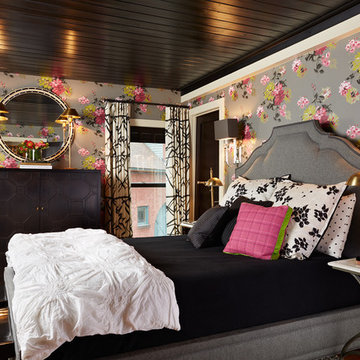
Susan Gilmore
Свежая идея для дизайна: большая хозяйская спальня в стиле неоклассика (современная классика) с серыми стенами, темным паркетным полом и коричневым полом без камина - отличное фото интерьера
Свежая идея для дизайна: большая хозяйская спальня в стиле неоклассика (современная классика) с серыми стенами, темным паркетным полом и коричневым полом без камина - отличное фото интерьера

Идея дизайна: большая хозяйская спальня в стиле рустика с серыми стенами, ковровым покрытием, бежевым полом и деревянным потолком без камина
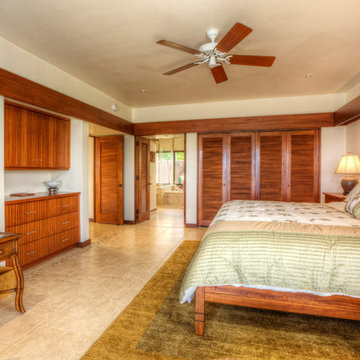
Идея дизайна: хозяйская спальня среднего размера в современном стиле с белыми стенами, полом из керамической плитки и бежевым полом без камина
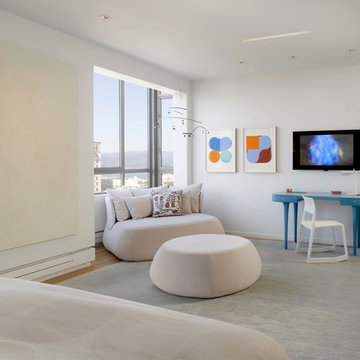
This San Francisco pied-a-tier was a complete redesign and remodel in a prestigious Nob Hill hi-rise overlooking Huntington Park. With stunning views of the bay and a more impressive art collection taking center stage, the architecture takes a minimalist approach, with gallery-white walls receding to the background. The mix of custom-designed built-in furniture and furnishings selected by Hulburd Design read themselves as pieces of art against parquet wood flooring.
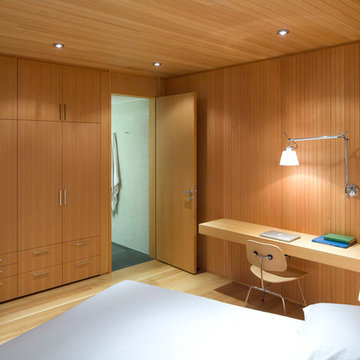
Guest Bedroom
Photo by Ivan Hunter
Пример оригинального дизайна: большая хозяйская спальня в скандинавском стиле с светлым паркетным полом, коричневыми стенами и коричневым полом без камина
Пример оригинального дизайна: большая хозяйская спальня в скандинавском стиле с светлым паркетным полом, коричневыми стенами и коричневым полом без камина
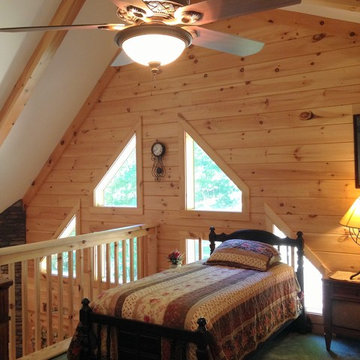
Свежая идея для дизайна: маленькая спальня на антресоли в стиле рустика с коричневыми стенами и ковровым покрытием без камина для на участке и в саду - отличное фото интерьера
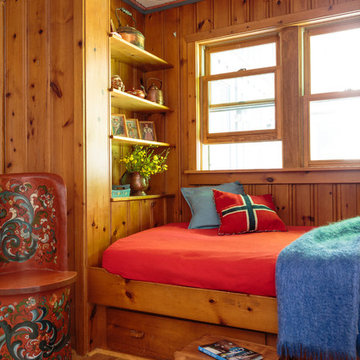
Mark Lohmann
Свежая идея для дизайна: гостевая спальня среднего размера, (комната для гостей) в стиле кантри с коричневыми стенами, паркетным полом среднего тона и коричневым полом без камина - отличное фото интерьера
Свежая идея для дизайна: гостевая спальня среднего размера, (комната для гостей) в стиле кантри с коричневыми стенами, паркетным полом среднего тона и коричневым полом без камина - отличное фото интерьера
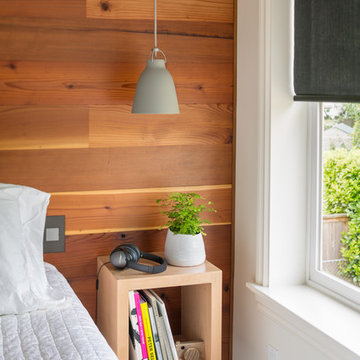
Residential remodel of an attic space added a master bedroom, master bath and nursery as well as much-needed built-in custom storage into the hallway and eave spaces. Light-filled on even the most overcast days, this Portland residence is bright and airy with balance of natural materials playing off a white backdrop. The cedar wood plank walls in the master bedroom and bath give a tactile sense of natural materials and make the rooms glow.
All photos: Josh Partee Photography
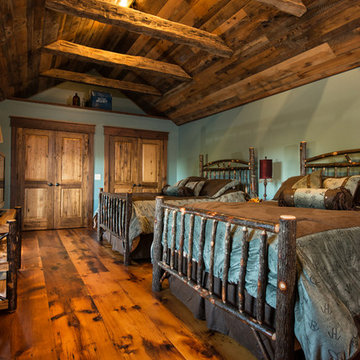
Our white pine wide plank flooring is from exterior and interior barn sidingand granary boards, once used to hold grain. If you’re looking for a rustic, wide-plank floor that captures the essence of early American living – and your own modern-day pioneering spirit – white pine hardwood flooring is the ideal choice.
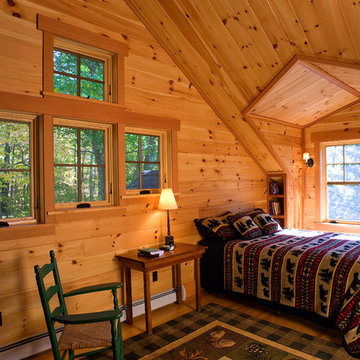
To optimize the views of the lake and maximize natural ventilation this 8,600 square-foot woodland oasis accomplishes just that and more. A selection of local materials of varying scales for the exterior and interior finishes, complements the surrounding environment and boast a welcoming setting for all to enjoy. A perfect combination of skirl siding and hand dipped shingles unites the exterior palette and allows for the interior finishes of aged pine paneling and douglas fir trim to define the space.
This residence, houses a main-level master suite, a guest suite, and two upper-level bedrooms. An open-concept scheme creates a kitchen, dining room, living room and screened porch perfect for large family gatherings at the lake. Whether you want to enjoy the beautiful lake views from the expansive deck or curled up next to the natural stone fireplace, this stunning lodge offers a wide variety of spatial experiences.
Photographer: Joseph St. Pierre
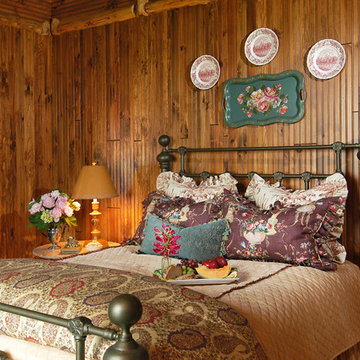
High in the Blue Ridge Mountains of North Carolina, this majestic lodge was custom designed by MossCreek to provide rustic elegant living for the extended family of our clients. Featuring four spacious master suites, a massive great room with floor-to-ceiling windows, expansive porches, and a large family room with built-in bar, the home incorporates numerous spaces for sharing good times.
Unique to this design is a large wrap-around porch on the main level, and four large distinct and private balconies on the upper level. This provides outdoor living for each of the four master suites.
We hope you enjoy viewing the photos of this beautiful home custom designed by MossCreek.
Photo by Todd Bush
Древесного цвета спальня без камина – фото дизайна интерьера
4