Древесного цвета санузел с тумбой под две раковины – фото дизайна интерьера
Сортировать:
Бюджет
Сортировать:Популярное за сегодня
81 - 100 из 292 фото
1 из 3
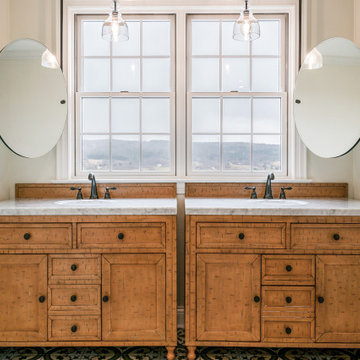
Идея дизайна: большая главная ванная комната в стиле неоклассика (современная классика) с фасадами цвета дерева среднего тона, бежевыми стенами, врезной раковиной, разноцветным полом, серой столешницей, тумбой под две раковины, напольной тумбой и фасадами в стиле шейкер
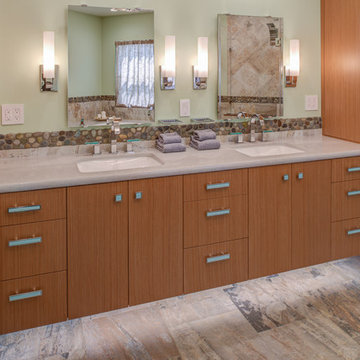
Design By: Design Set Match Construction by: Wolfe Inc Photography by: Treve Johnson Photography Tile Materials: Ceramic Tile Design Light Fixtures: Berkeley Lighting Plumbing Fixtures: Jack London kitchen & Bath Ideabook: http://www.houzz.com/ideabooks/50946424/thumbs/montclair-contemporary-master-bath

Marble wall with brass bar inlay,
diffused light from sheer drapes,
Pendants replace sconces.
На фото: большой главный совмещенный санузел в стиле ретро с темными деревянными фасадами, отдельно стоящей ванной, душем без бортиков, инсталляцией, белой плиткой, мраморной плиткой, белыми стенами, полом из терраццо, врезной раковиной, столешницей из искусственного кварца, белым полом, душем с распашными дверями, белой столешницей, тумбой под две раковины, подвесной тумбой, сводчатым потолком и плоскими фасадами
На фото: большой главный совмещенный санузел в стиле ретро с темными деревянными фасадами, отдельно стоящей ванной, душем без бортиков, инсталляцией, белой плиткой, мраморной плиткой, белыми стенами, полом из терраццо, врезной раковиной, столешницей из искусственного кварца, белым полом, душем с распашными дверями, белой столешницей, тумбой под две раковины, подвесной тумбой, сводчатым потолком и плоскими фасадами
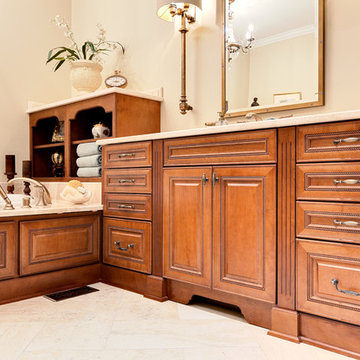
Traditional Master Bath
На фото: огромный главный совмещенный санузел в классическом стиле с фасадами с выступающей филенкой, фасадами цвета дерева среднего тона, накладной ванной, угловым душем, раздельным унитазом, бежевыми стенами, полом из керамогранита, врезной раковиной, мраморной столешницей, бежевым полом, душем с распашными дверями, бежевой столешницей, тумбой под две раковины и встроенной тумбой
На фото: огромный главный совмещенный санузел в классическом стиле с фасадами с выступающей филенкой, фасадами цвета дерева среднего тона, накладной ванной, угловым душем, раздельным унитазом, бежевыми стенами, полом из керамогранита, врезной раковиной, мраморной столешницей, бежевым полом, душем с распашными дверями, бежевой столешницей, тумбой под две раковины и встроенной тумбой
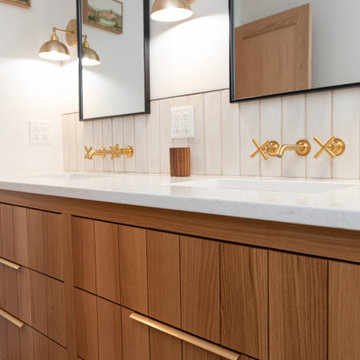
Bathroom Remodel with modern touches- black and gold hardware, shower door with black horizontal lines and trim and double vanity.
На фото: ванная комната в стиле неоклассика (современная классика) с фасадами островного типа, коричневыми фасадами, бежевой плиткой, плиткой кабанчик, белыми стенами, полом из керамической плитки, серым полом, белой столешницей, тумбой под две раковины и напольной тумбой
На фото: ванная комната в стиле неоклассика (современная классика) с фасадами островного типа, коричневыми фасадами, бежевой плиткой, плиткой кабанчик, белыми стенами, полом из керамической плитки, серым полом, белой столешницей, тумбой под две раковины и напольной тумбой

Full Remodel of Bathroom to accommodate accessibility for Aging in Place ( Future Proofing ) :
Widened Doorways, Increased Circulation and Clearances for Fixtures, Large Spa-like Curb-less Shower with bench, decorative grab bars and finishes.

Covered outdoor shower room with a beautiful curved cedar wall and tui regularly flying through.
На фото: ванная комната среднего размера в морском стиле с фасадами цвета дерева среднего тона, открытым душем, паркетным полом среднего тона, столешницей из дерева, открытым душем, тумбой под две раковины, подвесной тумбой, деревянными стенами и плоскими фасадами
На фото: ванная комната среднего размера в морском стиле с фасадами цвета дерева среднего тона, открытым душем, паркетным полом среднего тона, столешницей из дерева, открытым душем, тумбой под две раковины, подвесной тумбой, деревянными стенами и плоскими фасадами
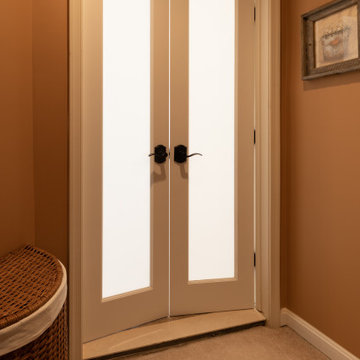
This Sterling VA home had an outdated master suite bathroom with limited space in the shower.
Our team gracefully redesigned the master suite bathroom to include an expanded open shower.
A bronze colored freestanding soaking tub was added to replace the previous soaking tub, proving more open space adjacent to the new shower.
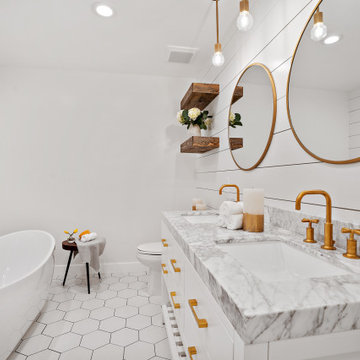
Источник вдохновения для домашнего уюта: большая главная ванная комната в стиле неоклассика (современная классика) с белыми фасадами, отдельно стоящей ванной, белыми стенами, полом из керамогранита, врезной раковиной, белым полом, серой столешницей, нишей, тумбой под две раковины, встроенной тумбой, стенами из вагонки и плоскими фасадами

Après plusieurs visites d'appartement, nos clients décident d'orienter leurs recherches vers un bien à rénover afin de pouvoir personnaliser leur futur foyer.
Leur premier achat va se porter sur ce charmant 80 m2 situé au cœur de Paris. Souhaitant créer un bien intemporel, ils travaillent avec nos architectes sur des couleurs nudes, terracota et des touches boisées. Le blanc est également au RDV afin d'accentuer la luminosité de l'appartement qui est sur cour.
La cuisine a fait l'objet d'une optimisation pour obtenir une profondeur de 60cm et installer ainsi sur toute la longueur et la hauteur les rangements nécessaires pour être ultra-fonctionnelle. Elle se ferme par une élégante porte art déco dessinée par les architectes.
Dans les chambres, les rangements se multiplient ! Nous avons cloisonné des portes inutiles qui sont changées en bibliothèque; dans la suite parentale, nos experts ont créé une tête de lit sur-mesure et ajusté un dressing Ikea qui s'élève à présent jusqu'au plafond.
Bien qu'intemporel, ce bien n'en est pas moins singulier. A titre d'exemple, la salle de bain qui est un clin d'œil aux lavabos d'école ou encore le salon et son mur tapissé de petites feuilles dorées.
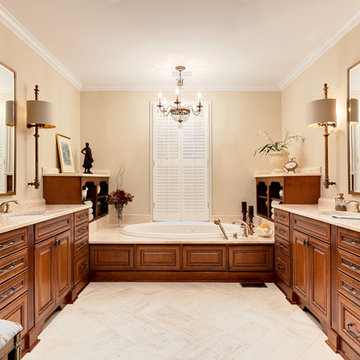
Formal Master Bath
Идея дизайна: огромный главный совмещенный санузел в классическом стиле с фасадами с выступающей филенкой, фасадами цвета дерева среднего тона, накладной ванной, угловым душем, раздельным унитазом, бежевыми стенами, полом из керамогранита, врезной раковиной, мраморной столешницей, бежевым полом, душем с распашными дверями, бежевой столешницей, тумбой под две раковины и встроенной тумбой
Идея дизайна: огромный главный совмещенный санузел в классическом стиле с фасадами с выступающей филенкой, фасадами цвета дерева среднего тона, накладной ванной, угловым душем, раздельным унитазом, бежевыми стенами, полом из керамогранита, врезной раковиной, мраморной столешницей, бежевым полом, душем с распашными дверями, бежевой столешницей, тумбой под две раковины и встроенной тумбой
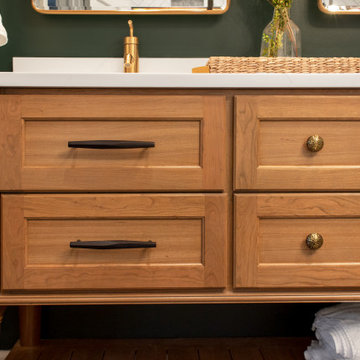
Стильный дизайн: главная ванная комната среднего размера в стиле ретро с фасадами в стиле шейкер, коричневыми фасадами, отдельно стоящей ванной, душевой комнатой, белой плиткой, керамогранитной плиткой, зелеными стенами, полом из керамогранита, столешницей из кварцита, черным полом, открытым душем, белой столешницей, сиденьем для душа, тумбой под две раковины, напольной тумбой и деревянным потолком - последний тренд
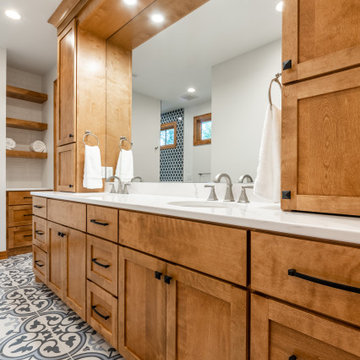
Источник вдохновения для домашнего уюта: главный совмещенный санузел среднего размера в классическом стиле с фасадами с утопленной филенкой, фасадами цвета дерева среднего тона, душем без бортиков, раздельным унитазом, синей плиткой, керамогранитной плиткой, белыми стенами, полом из керамогранита, врезной раковиной, столешницей из искусственного кварца, разноцветным полом, открытым душем, белой столешницей, тумбой под две раковины и встроенной тумбой

This primary bathroom renovation-addition incorporates a beautiful Fireclay tile color on the floor, carried through to the wall backsplash. We created a wet room that houses a freestanding tub and shower as the client wanted both in a relatively limited space. The recessed medicine cabinets act as both mirror and additional storage. The horizontal grain rift cut oak vanity adds warmth to the space. A large skylight sits over the shower - tub to bring in a tons of natural light.
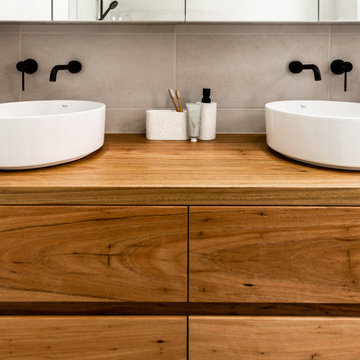
Свежая идея для дизайна: большая главная ванная комната в стиле модернизм с плоскими фасадами, светлыми деревянными фасадами, угловой ванной, открытым душем, раздельным унитазом, серой плиткой, серыми стенами, полом из терраццо, настольной раковиной, столешницей из дерева, открытым душем, тумбой под две раковины и подвесной тумбой - отличное фото интерьера
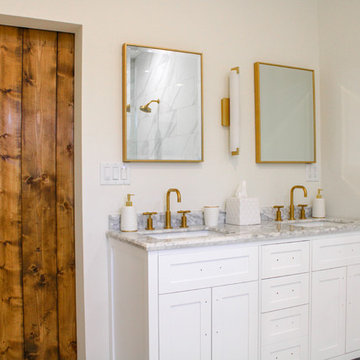
Pasadena, CA - Complete Bathroom Addition to an Existing House
For this Master Bathroom Addition to an Existing Home, we first framed out the home extension, and established a water line for Bathroom. Following the framing process, we then installed the drywall, insulation, windows and rough plumbing and rough electrical.
After the room had been established, we then installed all of the tile; shower enclosure, backsplash and flooring.
Upon the finishing of the tile installation, we then installed all of the sliding barn door, all fixtures, vanity, toilet, lighting and all other needed requirements per the Bathroom Addition.
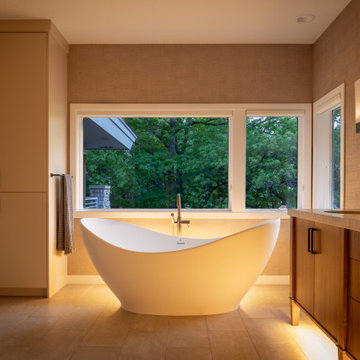
This prairie home tucked in the woods strikes a harmonious balance between modern efficiency and welcoming warmth.
The master bath is adorned with captivating dark walnut tones and mesmerizing backlighting. A unique curved bathtub takes center stage, positioned to offer a tranquil view of the quiet woods outside, creating a space that encourages relaxation and rejuvenation.
---
Project designed by Minneapolis interior design studio LiLu Interiors. They serve the Minneapolis-St. Paul area, including Wayzata, Edina, and Rochester, and they travel to the far-flung destinations where their upscale clientele owns second homes.
For more about LiLu Interiors, see here: https://www.liluinteriors.com/
To learn more about this project, see here:
https://www.liluinteriors.com/portfolio-items/north-oaks-prairie-home-interior-design/

Пример оригинального дизайна: большая главная ванная комната в белых тонах с отделкой деревом в стиле модернизм с фасадами с выступающей филенкой, темными деревянными фасадами, угловой ванной, душем в нише, унитазом-моноблоком, белой плиткой, белыми стенами, полом из известняка, настольной раковиной, столешницей из гранита, разноцветным полом, душем с распашными дверями, разноцветной столешницей, тумбой под две раковины, встроенной тумбой и сводчатым потолком

The soothing coastal vibes of this bathroom remodel are sure to take you to a place of calm. What a transformation this project underwent! Not only did we transform this bathroom into a spa-like sanctuary, but we also did it ahead of schedule. That's a rare occurrence in the construction and design industry.
We removed the tub and extended out the wall for the shower, which the homeowners chose to expand. This created a walk-in space, made to look even bigger by its frameless glass and large format, linen-look porcelain tile on the walls. For the shower floor, we selected a blue multicolored penny tile, and for the accent band, an opulent glass mosaic tile in dreamy ocean tones. The accent tile also graces the back of a new wall niche. This shower is now beautiful and functional.
To address the issues of storage, we removed a wall, freeing up space near the toilet, which was much-needed. Now there is a custom-built linen pantry crafted from alder wood stretching to the ceiling, adding to the visual height of the room and making the bathroom just work better.
A new vanity, also made of alder wood, and the linen closet were both stained a rich, warm tone to show off that gorgeous grain. For the walls, we chose a cool blue hue that is soothing and fresh.
The accent tile from the shower was carried behind the vanity's two LED mirrors for a bold visual impact. I love the reflection of the light on the tile! The LED mirrors are pretty high-tech, with a defogger and a dimmer to adjust the light levels.
Topping the vanity is a creamy quartz countertop, two under-mount sinks, and plumbing and cabinetry hardware in brushed nickel finishes. The cabinet knobs have a stunning iridescent shell that's hard to miss.
For the floors, we went with a large-format porcelain tile in dark grey that complements the coloring of the space as well as the look and feel.
As a final touch, floating shelves in the same rich wood-tone create additional space for décor items and storage. I styled the shelves with items to inspire and soothe this dreamy bathroom.
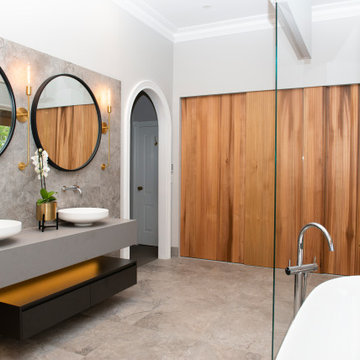
На фото: большая главная ванная комната в современном стиле с черными фасадами, отдельно стоящей ванной, душевой комнатой, биде, серой плиткой, керамической плиткой, серыми стенами, полом из керамической плитки, консольной раковиной, столешницей из искусственного кварца, серым полом, открытым душем, серой столешницей, тумбой под две раковины, подвесной тумбой и плоскими фасадами
Древесного цвета санузел с тумбой под две раковины – фото дизайна интерьера
5

