Древесного цвета санузел с открытым душем – фото дизайна интерьера
Сортировать:
Бюджет
Сортировать:Популярное за сегодня
81 - 100 из 543 фото
1 из 3

Here this 10' x 6' walk through shower sits behind the gorgeous tub deck.
Свежая идея для дизайна: огромная главная ванная комната в средиземноморском стиле с врезной раковиной, фасадами с выступающей филенкой, темными деревянными фасадами, столешницей из гранита, накладной ванной, открытым душем, раздельным унитазом, разноцветной плиткой, каменной плиткой, коричневыми стенами и полом из травертина - отличное фото интерьера
Свежая идея для дизайна: огромная главная ванная комната в средиземноморском стиле с врезной раковиной, фасадами с выступающей филенкой, темными деревянными фасадами, столешницей из гранита, накладной ванной, открытым душем, раздельным унитазом, разноцветной плиткой, каменной плиткой, коричневыми стенами и полом из травертина - отличное фото интерьера
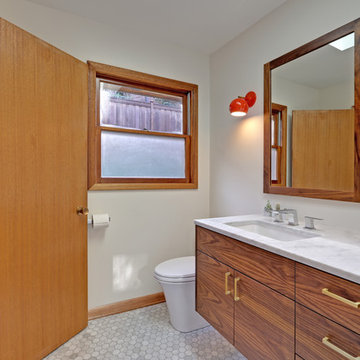
На фото: главная ванная комната среднего размера в стиле ретро с плоскими фасадами, темными деревянными фасадами, открытым душем, унитазом-моноблоком, белой плиткой, плиткой кабанчик, белыми стенами, мраморным полом, врезной раковиной, мраморной столешницей, белым полом и открытым душем с
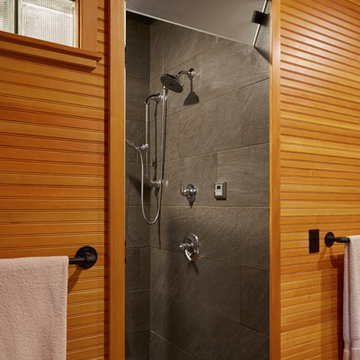
Photo by Jon Reece
На фото: большая главная ванная комната в стиле рустика с фасадами с выступающей филенкой, светлыми деревянными фасадами, угловой ванной, открытым душем, унитазом-моноблоком, серой плиткой, каменной плиткой, бежевыми стенами, полом из керамической плитки, накладной раковиной и столешницей из искусственного камня с
На фото: большая главная ванная комната в стиле рустика с фасадами с выступающей филенкой, светлыми деревянными фасадами, угловой ванной, открытым душем, унитазом-моноблоком, серой плиткой, каменной плиткой, бежевыми стенами, полом из керамической плитки, накладной раковиной и столешницей из искусственного камня с
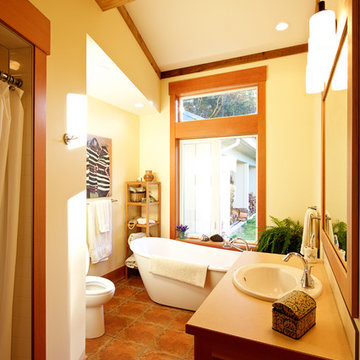
This bathroom has a warm feel, with a stunning and private view of the Cowichan valley. www.madetolast.ca
На фото: главная ванная комната среднего размера в стиле рустика с накладной раковиной, фасадами в стиле шейкер, фасадами цвета дерева среднего тона, столешницей из искусственного камня, отдельно стоящей ванной, открытым душем, унитазом-моноблоком, разноцветной плиткой, терракотовой плиткой, белыми стенами и полом из терракотовой плитки с
На фото: главная ванная комната среднего размера в стиле рустика с накладной раковиной, фасадами в стиле шейкер, фасадами цвета дерева среднего тона, столешницей из искусственного камня, отдельно стоящей ванной, открытым душем, унитазом-моноблоком, разноцветной плиткой, терракотовой плиткой, белыми стенами и полом из терракотовой плитки с

Идея дизайна: маленькая ванная комната в стиле кантри с фасадами в стиле шейкер, фасадами цвета дерева среднего тона, открытым душем, раздельным унитазом, серой плиткой, каменной плиткой, оранжевыми стенами, полом из сланца, душевой кабиной, врезной раковиной и столешницей из гранита для на участке и в саду
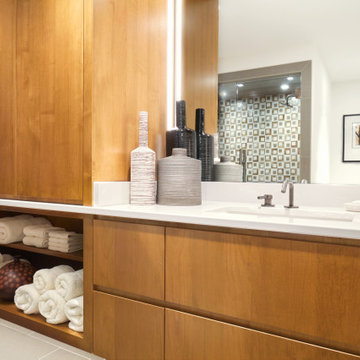
Guests of this modern mountain home are treated to high style in the guest bathroom. A large floating vanity, made of honey stained alder, is topped with off-white quartz countertops. The undermount sink is serviced by a gunmetal finished faucet from Watermark Designs. Soft lighting installed below the vanity provides an elegant accent, while creating the perfect night light for visitors. The textured floor tile in soft green is repeated in a smaller size in the shower. The shower’s feature wall in shades of rust and ivory coordinates with the crisp ivory walls and ceiling of this elegant space.
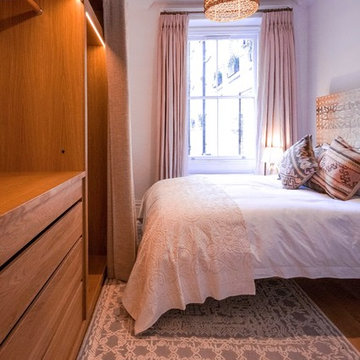
For this beautiful bathroom, we have used water-proof tadelakt plaster to cover walls and floor and combined a few square meters of exclusive handmade lava tiles that we brought all the way from Morocco. All colours blend in to create a warm and cosy atmosphere for the relaxing shower time.
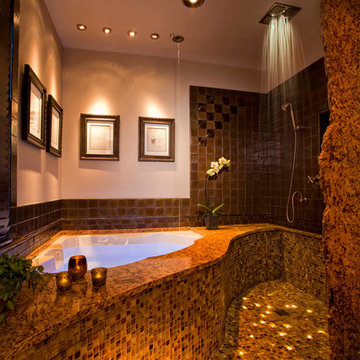
This unique bath in The Inn on Montford in Asheville utilizes space in a distinctive way. Fiber optic lighting enhances the glass tile floor and railhead shower. A chiseled granite partition seperates the shower from the toilet. The Inn's staff says this is the easiest to clean since there is no glass shower enclosure. The sink was located in the bedroom to allow more space in the spa like bath.
Phtographer : Michael Oppenheim
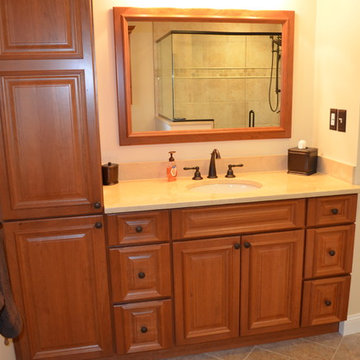
This master bathroom remodel was designed by Myste from our Windham showroom. This remodel features cabico vanity, linen tower, toilet topper and matching mirror frame cabinets with raised panel door style and medium brown stain finish. This master bath also features marble countertop with beige color and standard round edge. Other features include oil rubbed bronze plumbing fixtures and hardware. Kohler two-piece biscuit color toilet, beige color porcelain tile floor, and hinged shower door.
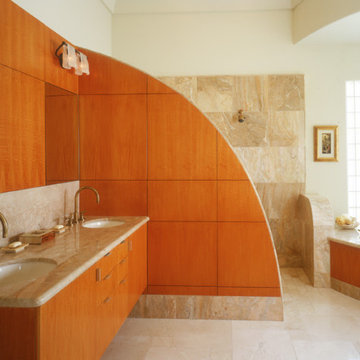
This is a new construction bathroom located in Fallbrook, CA. It was a large space with very high ceilings. We created a sculptural environment, echoing a curved soffit over a curved alcove soaking tub with a curved partition shower wall. The custom wood paneling on the curved wall and vanity wall perfectly balance the lines of the floating vanity and built-in medicine cabinets.
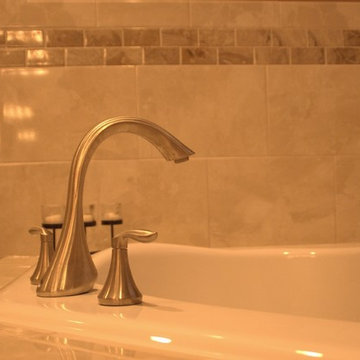
The corner tub in this bathroom was left in place and retiled. We put on new fixtures to match the new shower fixtures and dress it up.
Идея дизайна: главная ванная комната среднего размера в стиле неоклассика (современная классика) с столешницей из гранита, угловой ванной, открытым душем, бежевой плиткой, керамической плиткой и полом из керамической плитки
Идея дизайна: главная ванная комната среднего размера в стиле неоклассика (современная классика) с столешницей из гранита, угловой ванной, открытым душем, бежевой плиткой, керамической плиткой и полом из керамической плитки
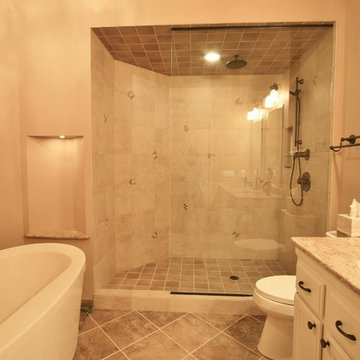
Идея дизайна: главная ванная комната среднего размера в классическом стиле с столешницей из гранита, отдельно стоящей ванной, открытым душем, разноцветной плиткой, бежевыми стенами и полом из керамической плитки
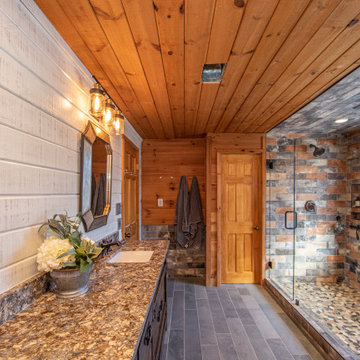
Rustic master bath spa with beautiful cabinetry, pebble tile and Helmsley Cambria Quartz. Topped off with Kohler Bancroft plumbing in Oil Rubbed Finish.
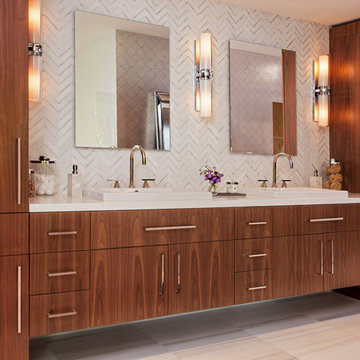
Francisco Aguila Photography
Стильный дизайн: большая главная ванная комната в современном стиле с настольной раковиной, плоскими фасадами, фасадами цвета дерева среднего тона, столешницей из искусственного камня, отдельно стоящей ванной, открытым душем, серыми стенами и мраморным полом - последний тренд
Стильный дизайн: большая главная ванная комната в современном стиле с настольной раковиной, плоскими фасадами, фасадами цвета дерева среднего тона, столешницей из искусственного камня, отдельно стоящей ванной, открытым душем, серыми стенами и мраморным полом - последний тренд
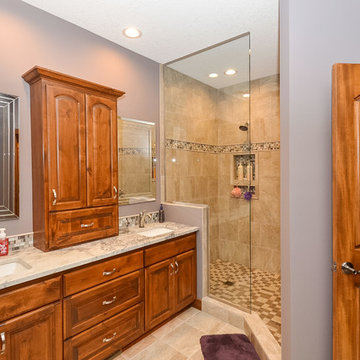
walk in shower, ceramic tile to ceiling, super white granite, built in niche, deco tile, ceramic backsplash
На фото: главная ванная комната среднего размера в стиле кантри с врезной раковиной, фасадами с выступающей филенкой, фасадами цвета дерева среднего тона, столешницей из гранита, открытым душем, бежевой плиткой, керамической плиткой, серыми стенами и полом из керамической плитки
На фото: главная ванная комната среднего размера в стиле кантри с врезной раковиной, фасадами с выступающей филенкой, фасадами цвета дерева среднего тона, столешницей из гранита, открытым душем, бежевой плиткой, керамической плиткой, серыми стенами и полом из керамической плитки
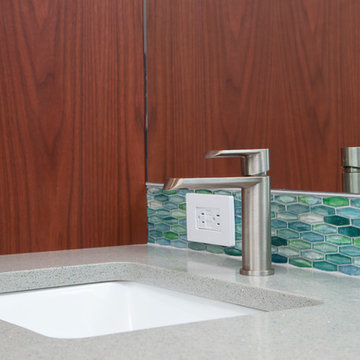
Marilyn Peryer Style House Photography
Свежая идея для дизайна: главная ванная комната среднего размера в стиле ретро с плоскими фасадами, темными деревянными фасадами, открытым душем, раздельным унитазом, синей плиткой, плиткой из листового стекла, синими стенами, полом из керамогранита, врезной раковиной, столешницей из переработанного стекла, серым полом, открытым душем и серой столешницей - отличное фото интерьера
Свежая идея для дизайна: главная ванная комната среднего размера в стиле ретро с плоскими фасадами, темными деревянными фасадами, открытым душем, раздельным унитазом, синей плиткой, плиткой из листового стекла, синими стенами, полом из керамогранита, врезной раковиной, столешницей из переработанного стекла, серым полом, открытым душем и серой столешницей - отличное фото интерьера
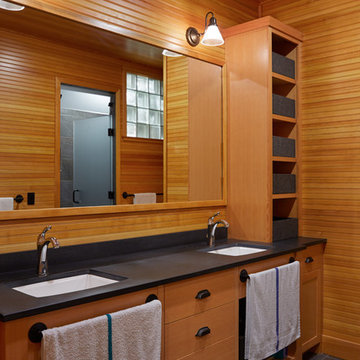
Photo by Jon Reece
На фото: большая главная ванная комната в стиле рустика с врезной раковиной, фасадами с выступающей филенкой, светлыми деревянными фасадами, угловой ванной, открытым душем, унитазом-моноблоком, серой плиткой, каменной плиткой, бежевыми стенами, полом из керамической плитки и столешницей из искусственного камня с
На фото: большая главная ванная комната в стиле рустика с врезной раковиной, фасадами с выступающей филенкой, светлыми деревянными фасадами, угловой ванной, открытым душем, унитазом-моноблоком, серой плиткой, каменной плиткой, бежевыми стенами, полом из керамической плитки и столешницей из искусственного камня с
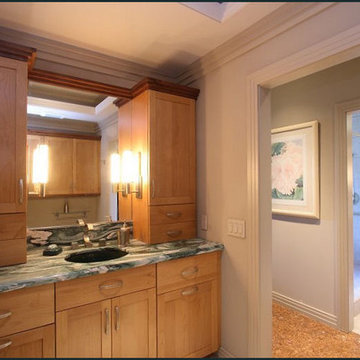
This master bathroom is two rooms, separated by a hallway that leads to the large walk-in closet. Husband's room has lots of great storage for personal-care items, towels, and two hampers, in addition to the toilet and bidet. Inspired Imagery Photography.
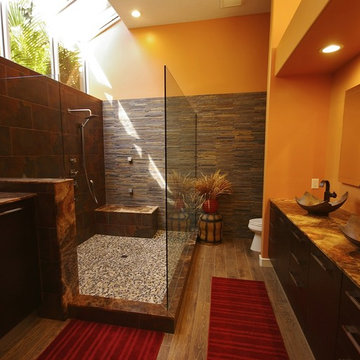
The new shower layout consists of a new shower head, handheld shower, four body sprays, bench seat, and door-less glass enclosure.
ShelCidy Custom Remodeling, Inc.
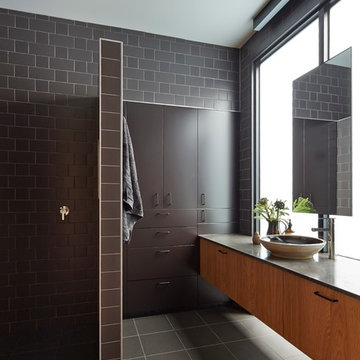
Master bathroom.
Project: Fairfield Hacienda
Location: Fairfield VIC
Function: Family home
Architect: MRTN Architects
Structural engineer: Deery Consulting
Builder: Lew Building
Featured products: Austral Masonry
GB Honed and GB Smooth concrete
masonry blocks
Photography: Peter Bennetts
Древесного цвета санузел с открытым душем – фото дизайна интерьера
5

