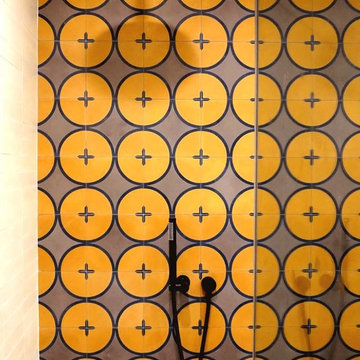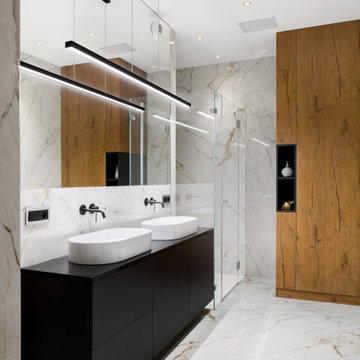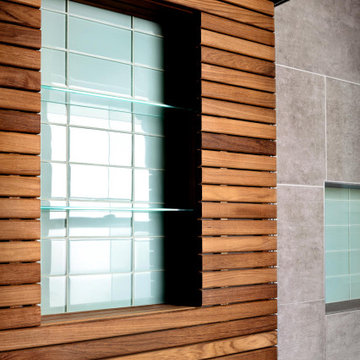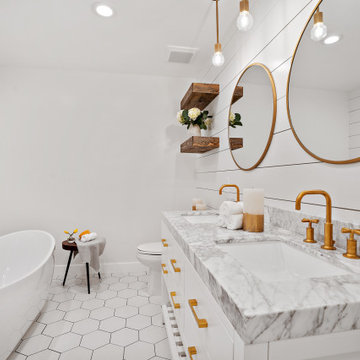Древесного цвета санузел с нишей – фото дизайна интерьера
Сортировать:
Бюджет
Сортировать:Популярное за сегодня
21 - 40 из 118 фото
1 из 3

Источник вдохновения для домашнего уюта: ванная комната среднего размера в стиле ретро с плоскими фасадами, светлыми деревянными фасадами, ванной в нише, душем в нише, белой плиткой, керамической плиткой, нишей, тумбой под две раковины и душевой кабиной

This couple's long-term water leak left their downstairs guest bathroom in disarray. It had gotten so bad that the toilet would actually rock due to the sub-floor deterioration. After the remodel, this small but mighty bathroom leaves a memorable impression on its guests, primarily because of its efficient footprint and bold use of color.
This project became necessary after a long- term water leak left the floor tile broken and the subfloor deteriorating.
Once underway, we set out to determine what other problems we could help solve in this guest bathroom. We explored several different floorplans for this space, but we ultimately decided that the general location of the fixtures worked well for these homeowners.
One of the primary concerns was to determine how we could include as much vanity storage as possible. Their old vanity included a shallow section next to the toilet, but it only had two shallow top drawers, making the bulk of the storage awkward and hard to access.
Although they liked the size of their old shower stall, the plastic insert was corroding. They also didn't have anywhere to place their shower products, and there was no place to hang a towel. We opted for a tiled shower and included a shampoo niche for their bath products. We also included a horizontal shower door handle, which doubles as a towel bar.

Стильный дизайн: маленькая ванная комната в современном стиле с черными стенами, полом из цементной плитки, столешницей из гранита, черным полом, нишей, тумбой под две раковины, встроенной тумбой, плоскими фасадами, монолитной раковиной, темными деревянными фасадами и серой столешницей для на участке и в саду - последний тренд

На фото: ванная комната в современном стиле с плоскими фасадами, белыми фасадами, белой плиткой, белыми стенами, врезной раковиной, серым полом, белой столешницей, нишей и тумбой под одну раковину с

A unique, bright and beautiful bathroom with texture and colour! The finishes in this space were selected to remind the owners of their previous overseas travels.

Свежая идея для дизайна: маленькая главная ванная комната в современном стиле с коричневыми фасадами, унитазом-моноблоком, цементной плиткой, белыми стенами, полом из цементной плитки, столешницей из искусственного кварца, синим полом, нишей, тумбой под одну раковину, подвесной тумбой, сводчатым потолком и плоскими фасадами для на участке и в саду - отличное фото интерьера

Designer Maria Beck of M.E. Designs expertly combines fun wallpaper patterns and sophisticated colors in this lovely Alamo Heights home.
Primary Bathroom Paper Moon Painting wallpaper installation using Phillip Jeffries Manila Hemp

Mid century modern bathroom. Calm Bathroom vibes. Bold but understated. Black fixtures. Freestanding vanity.
Bold flooring.
На фото: ванная комната в стиле ретро с ванной в нише, полом из керамогранита, столешницей из искусственного кварца, разноцветным полом, душем с раздвижными дверями, белой столешницей, нишей и тумбой под одну раковину с
На фото: ванная комната в стиле ретро с ванной в нише, полом из керамогранита, столешницей из искусственного кварца, разноцветным полом, душем с раздвижными дверями, белой столешницей, нишей и тумбой под одну раковину с

Свежая идея для дизайна: большая главная ванная комната в современном стиле с плоскими фасадами, бежевыми фасадами, полновстраиваемой ванной, открытым душем, белой плиткой, керамогранитной плиткой, белыми стенами, полом из керамогранита, врезной раковиной, серым полом, открытым душем, белой столешницей, нишей, тумбой под две раковины, деревянным потолком и встроенной тумбой - отличное фото интерьера

The guest bath design was inspired by the fun geometric pattern of the custom window shade fabric. A mid century modern vanity and wall sconces further repeat the mid century design. Because space was limited, the designer incorporated a metal wall ladder to hold towels.

Studio City, CA - Complete Bathroom Remodel
На фото: ванная комната среднего размера в стиле модернизм с плоскими фасадами, черными фасадами, угловым душем, унитазом-моноблоком, оранжевой плиткой, керамической плиткой, оранжевыми стенами, полом из керамической плитки, душевой кабиной, накладной раковиной, столешницей из искусственного кварца, оранжевым полом, душем с распашными дверями, черной столешницей, нишей, тумбой под одну раковину и встроенной тумбой
На фото: ванная комната среднего размера в стиле модернизм с плоскими фасадами, черными фасадами, угловым душем, унитазом-моноблоком, оранжевой плиткой, керамической плиткой, оранжевыми стенами, полом из керамической плитки, душевой кабиной, накладной раковиной, столешницей из искусственного кварца, оранжевым полом, душем с распашными дверями, черной столешницей, нишей, тумбой под одну раковину и встроенной тумбой

This custom home, sitting above the City within the hills of Corvallis, was carefully crafted with attention to the smallest detail. The homeowners came to us with a vision of their dream home, and it was all hands on deck between the G. Christianson team and our Subcontractors to create this masterpiece! Each room has a theme that is unique and complementary to the essence of the home, highlighted in the Swamp Bathroom and the Dogwood Bathroom. The home features a thoughtful mix of materials, using stained glass, tile, art, wood, and color to create an ambiance that welcomes both the owners and visitors with warmth. This home is perfect for these homeowners, and fits right in with the nature surrounding the home!

Bagno in gres con contrasti cromatici
Пример оригинального дизайна: ванная комната среднего размера в современном стиле с душем без бортиков, керамогранитной плиткой, душевой кабиной, открытым душем, плоскими фасадами, коричневыми фасадами, раздельным унитазом, накладной раковиной, столешницей из дерева, тумбой под одну раковину, подвесной тумбой, разноцветной плиткой, полом из керамогранита, нишей и многоуровневым потолком
Пример оригинального дизайна: ванная комната среднего размера в современном стиле с душем без бортиков, керамогранитной плиткой, душевой кабиной, открытым душем, плоскими фасадами, коричневыми фасадами, раздельным унитазом, накладной раковиной, столешницей из дерева, тумбой под одну раковину, подвесной тумбой, разноцветной плиткой, полом из керамогранита, нишей и многоуровневым потолком

Стильный дизайн: ванная комната среднего размера в классическом стиле с фасадами цвета дерева среднего тона, душем в нише, раздельным унитазом, разноцветной плиткой, каменной плиткой, бежевыми стенами, душевой кабиной, настольной раковиной, столешницей из кварцита, душем с распашными дверями, бежевой столешницей, нишей, тумбой под одну раковину, напольной тумбой и фасадами в стиле шейкер - последний тренд

rénovation de la salle bain avec le carrelage créé par Patricia Urquiola. Meuble dessiné par Sublissimmo.
Источник вдохновения для домашнего уюта: главная ванная комната среднего размера в стиле ретро с фасадами с декоративным кантом, синими фасадами, душем без бортиков, оранжевой плиткой, цементной плиткой, оранжевыми стенами, полом из цементной плитки, настольной раковиной, столешницей из ламината, оранжевым полом, открытым душем, синей столешницей, раздельным унитазом, нишей, тумбой под одну раковину, подвесной тумбой, потолком с обоями, кирпичными стенами и отдельно стоящей ванной
Источник вдохновения для домашнего уюта: главная ванная комната среднего размера в стиле ретро с фасадами с декоративным кантом, синими фасадами, душем без бортиков, оранжевой плиткой, цементной плиткой, оранжевыми стенами, полом из цементной плитки, настольной раковиной, столешницей из ламината, оранжевым полом, открытым душем, синей столешницей, раздельным унитазом, нишей, тумбой под одну раковину, подвесной тумбой, потолком с обоями, кирпичными стенами и отдельно стоящей ванной

Стильный дизайн: главная ванная комната среднего размера в стиле неоклассика (современная классика) с фасадами в стиле шейкер, фасадами цвета дерева среднего тона, ванной в нише, душем над ванной, унитазом-моноблоком, белой плиткой, керамической плиткой, серыми стенами, полом из керамической плитки, врезной раковиной, столешницей из искусственного кварца, серым полом, душем с распашными дверями, белой столешницей, нишей, тумбой под две раковины и встроенной тумбой - последний тренд

Black and White Marble Bathroom. Exclusive luxury style. Large scale marble slab
Идея дизайна: ванная комната среднего размера в современном стиле с плоскими фасадами, черными фасадами, отдельно стоящей ванной, черно-белой плиткой, мраморной плиткой, белыми стенами, мраморным полом, настольной раковиной, белым полом, нишей, тумбой под две раковины и встроенной тумбой
Идея дизайна: ванная комната среднего размера в современном стиле с плоскими фасадами, черными фасадами, отдельно стоящей ванной, черно-белой плиткой, мраморной плиткой, белыми стенами, мраморным полом, настольной раковиной, белым полом, нишей, тумбой под две раковины и встроенной тумбой

Пример оригинального дизайна: ванная комната среднего размера в современном стиле с коричневыми стенами, душевой кабиной, настольной раковиной, нишей и деревянными стенами

This Waukesha bathroom remodel was unique because the homeowner needed wheelchair accessibility. We designed a beautiful master bathroom and met the client’s ADA bathroom requirements.
Original Space
The old bathroom layout was not functional or safe. The client could not get in and out of the shower or maneuver around the vanity or toilet. The goal of this project was ADA accessibility.
ADA Bathroom Requirements
All elements of this bathroom and shower were discussed and planned. Every element of this Waukesha master bathroom is designed to meet the unique needs of the client. Designing an ADA bathroom requires thoughtful consideration of showering needs.
Open Floor Plan – A more open floor plan allows for the rotation of the wheelchair. A 5-foot turning radius allows the wheelchair full access to the space.
Doorways – Sliding barn doors open with minimal force. The doorways are 36” to accommodate a wheelchair.
Curbless Shower – To create an ADA shower, we raised the sub floor level in the bedroom. There is a small rise at the bedroom door and the bathroom door. There is a seamless transition to the shower from the bathroom tile floor.
Grab Bars – Decorative grab bars were installed in the shower, next to the toilet and next to the sink (towel bar).
Handheld Showerhead – The handheld Delta Palm Shower slips over the hand for easy showering.
Shower Shelves – The shower storage shelves are minimalistic and function as handhold points.
Non-Slip Surface – Small herringbone ceramic tile on the shower floor prevents slipping.
ADA Vanity – We designed and installed a wheelchair accessible bathroom vanity. It has clearance under the cabinet and insulated pipes.
Lever Faucet – The faucet is offset so the client could reach it easier. We installed a lever operated faucet that is easy to turn on/off.
Integrated Counter/Sink – The solid surface counter and sink is durable and easy to clean.
ADA Toilet – The client requested a bidet toilet with a self opening and closing lid. ADA bathroom requirements for toilets specify a taller height and more clearance.
Heated Floors – WarmlyYours heated floors add comfort to this beautiful space.
Linen Cabinet – A custom linen cabinet stores the homeowners towels and toiletries.
Style
The design of this bathroom is light and airy with neutral tile and simple patterns. The cabinetry matches the existing oak woodwork throughout the home.

Источник вдохновения для домашнего уюта: большая главная ванная комната в стиле неоклассика (современная классика) с белыми фасадами, отдельно стоящей ванной, белыми стенами, полом из керамогранита, врезной раковиной, белым полом, серой столешницей, нишей, тумбой под две раковины, встроенной тумбой, стенами из вагонки и плоскими фасадами
Древесного цвета санузел с нишей – фото дизайна интерьера
2

