Древесного цвета санузел с фасадами цвета дерева среднего тона – фото дизайна интерьера
Сортировать:
Бюджет
Сортировать:Популярное за сегодня
41 - 60 из 2 306 фото
1 из 3

Стильный дизайн: большая главная ванная комната в средиземноморском стиле с фасадами цвета дерева среднего тона, открытым душем, бежевой плиткой, бежевыми стенами, врезной раковиной, бежевым полом, открытым душем, отдельно стоящей ванной, каменной плиткой и плоскими фасадами - последний тренд
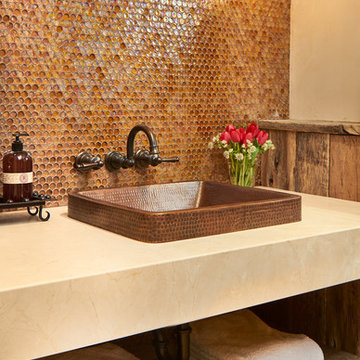
David Patterson Photography
Gerber Berend Construction
Barb Stimson Cabinet Designs
Пример оригинального дизайна: туалет в стиле рустика с фасадами цвета дерева среднего тона, стеклянной плиткой, бежевыми стенами, коричневой плиткой и бежевой столешницей
Пример оригинального дизайна: туалет в стиле рустика с фасадами цвета дерева среднего тона, стеклянной плиткой, бежевыми стенами, коричневой плиткой и бежевой столешницей
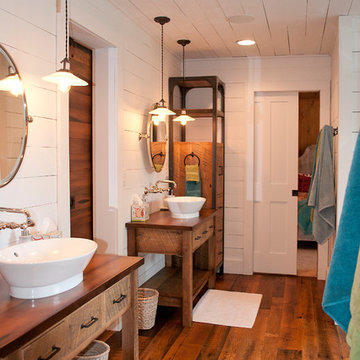
Sanderson Photography, Inc.
Идея дизайна: главная ванная комната среднего размера в стиле рустика с фасадами цвета дерева среднего тона, угловым душем, белыми стенами, настольной раковиной, столешницей из дерева и плоскими фасадами
Идея дизайна: главная ванная комната среднего размера в стиле рустика с фасадами цвета дерева среднего тона, угловым душем, белыми стенами, настольной раковиной, столешницей из дерева и плоскими фасадами

Tom Zikas
Стильный дизайн: главная ванная комната среднего размера в стиле рустика с фасадами с утопленной филенкой, фасадами цвета дерева среднего тона, ванной в нише, душем в нише, коричневой плиткой, плиткой мозаикой, бежевыми стенами, темным паркетным полом, настольной раковиной и столешницей из гранита - последний тренд
Стильный дизайн: главная ванная комната среднего размера в стиле рустика с фасадами с утопленной филенкой, фасадами цвета дерева среднего тона, ванной в нише, душем в нише, коричневой плиткой, плиткой мозаикой, бежевыми стенами, темным паркетным полом, настольной раковиной и столешницей из гранита - последний тренд

Источник вдохновения для домашнего уюта: большая главная ванная комната в стиле неоклассика (современная классика) с плоскими фасадами, фасадами цвета дерева среднего тона, отдельно стоящей ванной, двойным душем, полом из керамической плитки, подвесной раковиной, столешницей из дерева, серым полом, душем с распашными дверями, белой столешницей, тумбой под две раковины и подвесной тумбой

The intent of this design is to integrate the clients love for Japanese aesthetic, create an open and airy space, and maintain natural elements that evoke a warm inviting environment. A traditional Japanese soaking tub made from Hinoki wood was selected as the focal point of the bathroom. It not only adds visual warmth to the space, but it infuses a cedar aroma into the air. A live-edge wood shelf and custom chiseled wood post are used to frame and define the bathing area. Tile depicting Japanese Shou Sugi Ban (charred wood planks) was chosen as the flooring for the wet areas. A neutral toned tile with fabric texture defines the dry areas in the room. The curb-less shower and floating back lit vanity accentuate the open feel of the space. The organic nature of the handwoven window shade, shoji screen closet doors and antique bathing stool counterbalance the hard surface materials throughout.

Oval tub with stone pebble bed below. Tan wall tiles. Light wood veneer compliments tan wall tiles. Glass shelves on both sides for storing towels and display. Modern chrome fixtures. His and hers vanities with symmetrical design on both sides. Oval tub and window is focal point upon entering this space.
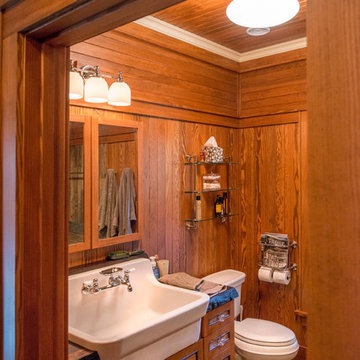
Свежая идея для дизайна: маленькая ванная комната в стиле рустика с фасадами с утопленной филенкой, фасадами цвета дерева среднего тона, темным паркетным полом, душевой кабиной, накладной раковиной, столешницей из дерева и коричневым полом для на участке и в саду - отличное фото интерьера
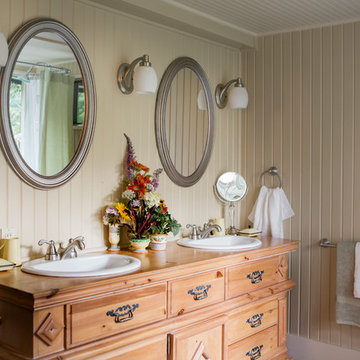
Свежая идея для дизайна: ванная комната в стиле кантри с накладной раковиной, бежевыми стенами, фасадами цвета дерева среднего тона и фасадами с выступающей филенкой - отличное фото интерьера

Residence near Boulder, CO. Designed about a 200 year old timber frame structure, dismantled and relocated from an old Pennsylvania barn. Most materials within the home are reclaimed or recycled. French country master bathroom with custom dark wood vanities.
Photo Credits: Dale Smith/James Moro
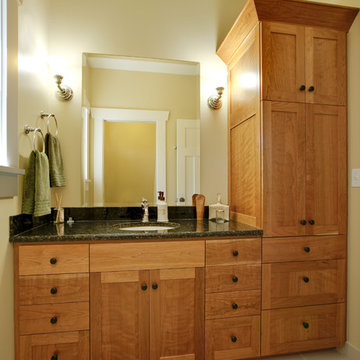
kids bathroom with generous full-height storage
На фото: ванная комната в стиле кантри с врезной раковиной, фасадами в стиле шейкер и фасадами цвета дерева среднего тона
На фото: ванная комната в стиле кантри с врезной раковиной, фасадами в стиле шейкер и фасадами цвета дерева среднего тона

The Twin Peaks Passive House + ADU was designed and built to remain resilient in the face of natural disasters. Fortunately, the same great building strategies and design that provide resilience also provide a home that is incredibly comfortable and healthy while also visually stunning.
This home’s journey began with a desire to design and build a house that meets the rigorous standards of Passive House. Before beginning the design/ construction process, the homeowners had already spent countless hours researching ways to minimize their global climate change footprint. As with any Passive House, a large portion of this research was focused on building envelope design and construction. The wall assembly is combination of six inch Structurally Insulated Panels (SIPs) and 2x6 stick frame construction filled with blown in insulation. The roof assembly is a combination of twelve inch SIPs and 2x12 stick frame construction filled with batt insulation. The pairing of SIPs and traditional stick framing allowed for easy air sealing details and a continuous thermal break between the panels and the wall framing.
Beyond the building envelope, a number of other high performance strategies were used in constructing this home and ADU such as: battery storage of solar energy, ground source heat pump technology, Heat Recovery Ventilation, LED lighting, and heat pump water heating technology.
In addition to the time and energy spent on reaching Passivhaus Standards, thoughtful design and carefully chosen interior finishes coalesce at the Twin Peaks Passive House + ADU into stunning interiors with modern farmhouse appeal. The result is a graceful combination of innovation, durability, and aesthetics that will last for a century to come.
Despite the requirements of adhering to some of the most rigorous environmental standards in construction today, the homeowners chose to certify both their main home and their ADU to Passive House Standards. From a meticulously designed building envelope that tested at 0.62 ACH50, to the extensive solar array/ battery bank combination that allows designated circuits to function, uninterrupted for at least 48 hours, the Twin Peaks Passive House has a long list of high performance features that contributed to the completion of this arduous certification process. The ADU was also designed and built with these high standards in mind. Both homes have the same wall and roof assembly ,an HRV, and a Passive House Certified window and doors package. While the main home includes a ground source heat pump that warms both the radiant floors and domestic hot water tank, the more compact ADU is heated with a mini-split ductless heat pump. The end result is a home and ADU built to last, both of which are a testament to owners’ commitment to lessen their impact on the environment.

Пример оригинального дизайна: большая главная ванная комната в стиле ретро с фасадами цвета дерева среднего тона, полом из керамической плитки, столешницей из искусственного камня, серым полом, душем с распашными дверями, белой столешницей, душем в нише, белой плиткой, серыми стенами, монолитной раковиной, зеркалом с подсветкой и плоскими фасадами
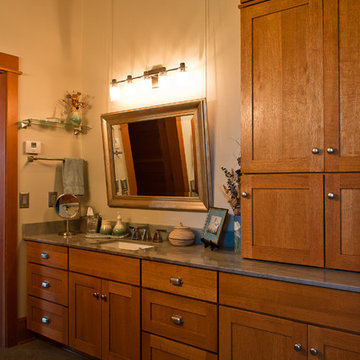
There's plenty of room and storage in this beautiful master bath. Featuring the Mission door style in Quartersawn Oak with hazelnut stain by Medallion Cabinetry. Photos by Zach Luellen Photography.

Deep and vibrant, this tropical leaf wallpaper turned a small powder room into a showstopper. The wood vanity is topped with a marble countertop + backsplash and adorned with a gold faucet. A recessed medicine cabinet is flanked by two sconces with painted shades to keep things moody.

Источник вдохновения для домашнего уюта: главная ванная комната среднего размера в стиле неоклассика (современная классика) с врезной раковиной, разноцветным полом, белой столешницей, фасадами цвета дерева среднего тона, отдельно стоящей ванной, душем в нише, унитазом-моноблоком, белой плиткой, керамогранитной плиткой, зелеными стенами, полом из керамогранита, столешницей из искусственного кварца, душем с распашными дверями и фасадами с утопленной филенкой
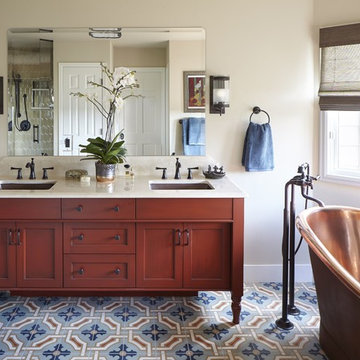
Источник вдохновения для домашнего уюта: главная ванная комната в стиле неоклассика (современная классика) с фасадами цвета дерева среднего тона, отдельно стоящей ванной, бежевыми стенами, врезной раковиной, разноцветным полом, белой столешницей и фасадами в стиле шейкер

Oval tub with stone pebble bed below. Tan wall tiles. Light wood veneer compliments tan wall tiles. Glass shelves on both sides for storing towels and display. Modern chrome fixtures. His and hers vanities with symmetrical design on both sides. Oval tub and window is focal point upon entering this space.

Источник вдохновения для домашнего уюта: главная ванная комната среднего размера в стиле рустика с настольной раковиной, плоскими фасадами, фасадами цвета дерева среднего тона, полновстраиваемой ванной, бежевыми стенами, коричневой плиткой, керамогранитной плиткой, полом из керамогранита, столешницей из искусственного кварца, бежевым полом и бежевой столешницей
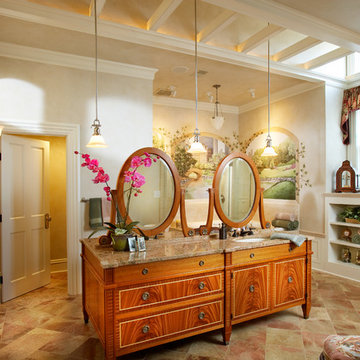
Furniture quality vanity.
На фото: главная ванная комната в классическом стиле с врезной раковиной, фасадами цвета дерева среднего тона, бежевой плиткой, бежевыми стенами, окном и плоскими фасадами
На фото: главная ванная комната в классическом стиле с врезной раковиной, фасадами цвета дерева среднего тона, бежевой плиткой, бежевыми стенами, окном и плоскими фасадами
Древесного цвета санузел с фасадами цвета дерева среднего тона – фото дизайна интерьера
3

