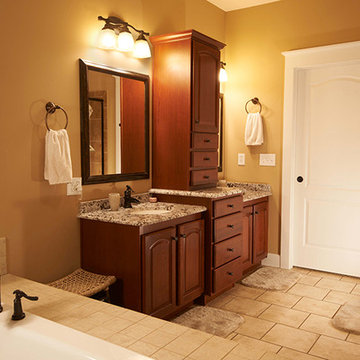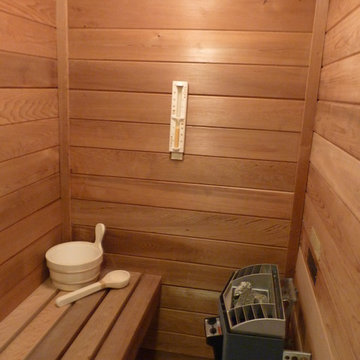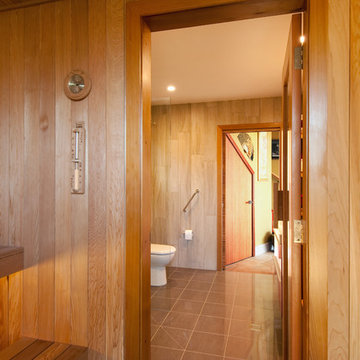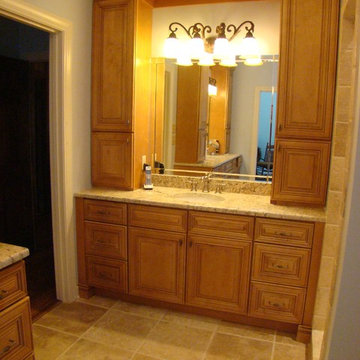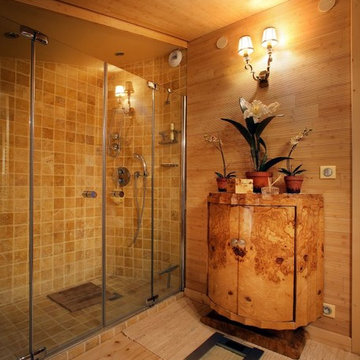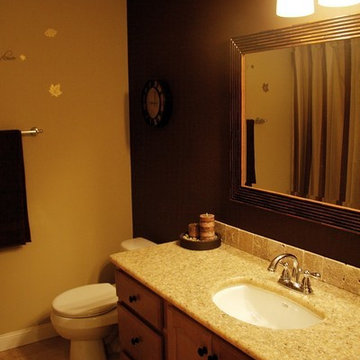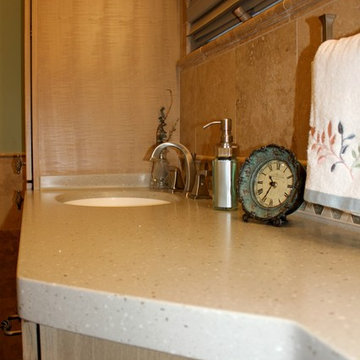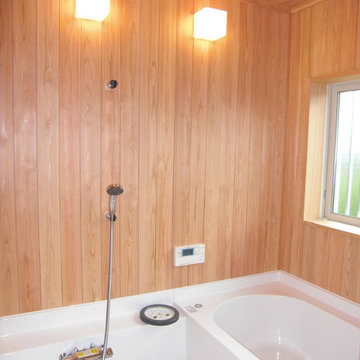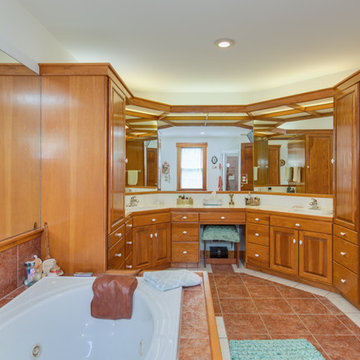Древесного цвета санузел – фото дизайна интерьера
Сортировать:
Бюджет
Сортировать:Популярное за сегодня
41 - 60 из 83 фото
1 из 3
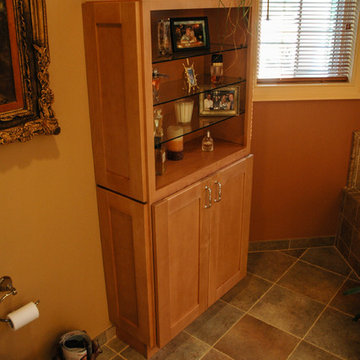
This is Her bath (the previous master bath is no His bath).
Идея дизайна: большая главная ванная комната в классическом стиле с врезной раковиной, фасадами в стиле шейкер, светлыми деревянными фасадами, столешницей из гранита, накладной ванной, серой плиткой, каменной плиткой, разноцветными стенами и полом из керамогранита
Идея дизайна: большая главная ванная комната в классическом стиле с врезной раковиной, фасадами в стиле шейкер, светлыми деревянными фасадами, столешницей из гранита, накладной ванной, серой плиткой, каменной плиткой, разноцветными стенами и полом из керамогранита
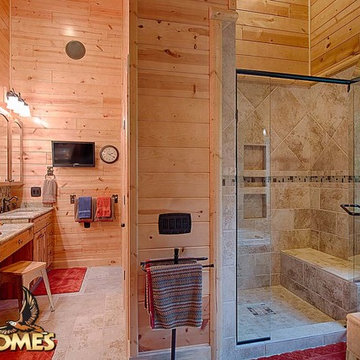
Live anywhere, build anything. The iconic Golden Eagle name is recognized the world over – forever tied to the freedom of customizing log homes around the world.

The en Suite Bath includes a large tub as well as Prairie-style cabinetry and custom tile-work.
The homeowner had previously updated their mid-century home to match their Prairie-style preferences - completing the Kitchen, Living and DIning Rooms. This project included a complete redesign of the Bedroom wing, including Master Bedroom Suite, guest Bedrooms, and 3 Baths; as well as the Office/Den and Dining Room, all to meld the mid-century exterior with expansive windows and a new Prairie-influenced interior. Large windows (existing and new to match ) let in ample daylight and views to their expansive gardens.
Photography by homeowner.
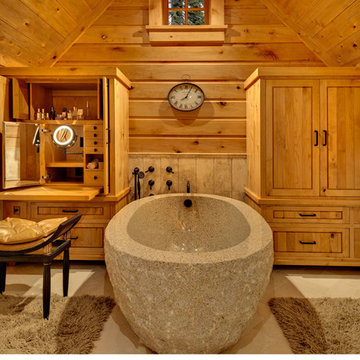
Vance Fox
Стильный дизайн: главная ванная комната в современном стиле с фасадами островного типа, фасадами цвета дерева среднего тона, отдельно стоящей ванной, бежевой плиткой, плиткой из листового камня и бежевыми стенами - последний тренд
Стильный дизайн: главная ванная комната в современном стиле с фасадами островного типа, фасадами цвета дерева среднего тона, отдельно стоящей ванной, бежевой плиткой, плиткой из листового камня и бежевыми стенами - последний тренд
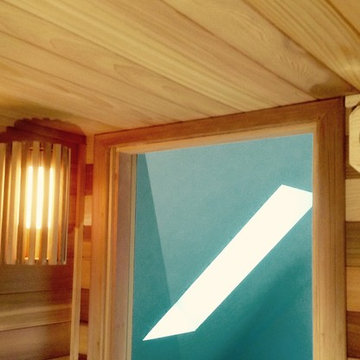
Cedar lampshade reduces cabin glare near the glass door. Outside the door one of two ceiling skylights can be seen illuminating the yoga space.
Стильный дизайн: баня и сауна среднего размера в современном стиле - последний тренд
Стильный дизайн: баня и сауна среднего размера в современном стиле - последний тренд
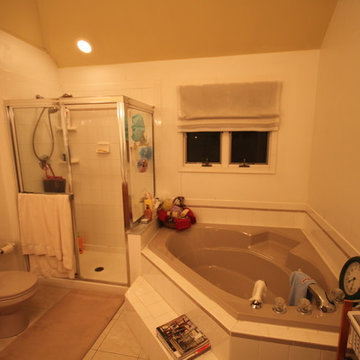
Old corner tub was taking up too much valuable space.
Источник вдохновения для домашнего уюта: ванная комната в классическом стиле
Источник вдохновения для домашнего уюта: ванная комната в классическом стиле
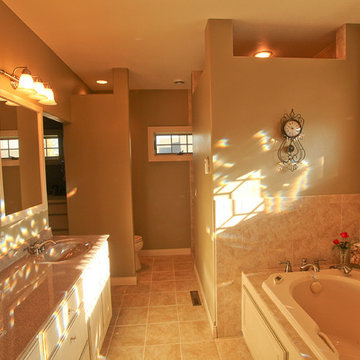
Completed in 2008, this custom home showcases quality craftsmanship from the Quintus crew in a traditional design with winning details. Quintus’ stonework dresses the front, as well as interior fireplaces in both the beautiful ‘Great Room’ and an inviting, lower level Family Room. Cherry cabinets and trim, along with gorgeous tile work throughout gives a feeling of warmth and continuity.
Steve Quintus custom touches include multiple display niches, master bedroom tray ceiling, and hand-forged basket weave steel window boxes.
A gorgeous sunroom overlooks the terrazzo patio, complete with fire-ring for family and friends to gather and make “s’mores.” What more could you want!
Photo credit: www.photock.com
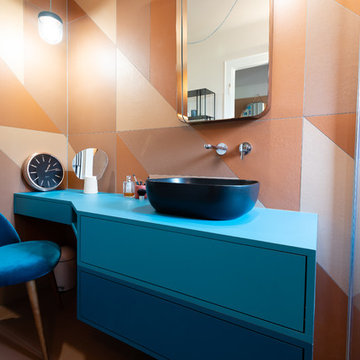
rénovation de la salle bain avec le carrelage créé par Patricia Urquiola. Meuble dessiné par Sublissimmo.
Источник вдохновения для домашнего уюта: главная ванная комната среднего размера в стиле модернизм с фасадами с декоративным кантом, синими фасадами, душем без бортиков, оранжевой плиткой, цементной плиткой, оранжевыми стенами, полом из цементной плитки, настольной раковиной, столешницей из ламината, оранжевым полом, открытым душем, синей столешницей, раздельным унитазом, нишей, тумбой под одну раковину, подвесной тумбой, потолком с обоями, кирпичными стенами и отдельно стоящей ванной
Источник вдохновения для домашнего уюта: главная ванная комната среднего размера в стиле модернизм с фасадами с декоративным кантом, синими фасадами, душем без бортиков, оранжевой плиткой, цементной плиткой, оранжевыми стенами, полом из цементной плитки, настольной раковиной, столешницей из ламината, оранжевым полом, открытым душем, синей столешницей, раздельным унитазом, нишей, тумбой под одну раковину, подвесной тумбой, потолком с обоями, кирпичными стенами и отдельно стоящей ванной
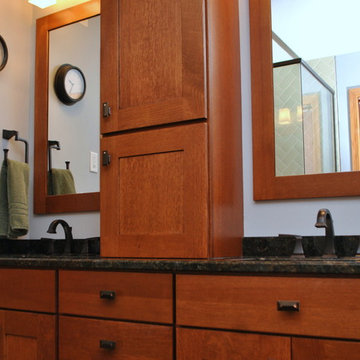
Ohana Construction Inc | 651-274-3116
Свежая идея для дизайна: ванная комната в стиле неоклассика (современная классика) - отличное фото интерьера
Свежая идея для дизайна: ванная комната в стиле неоклассика (современная классика) - отличное фото интерьера
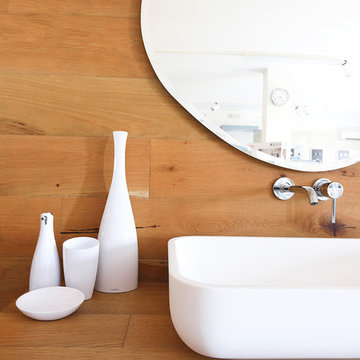
Ph. Valentina Bozzato
Идея дизайна: ванная комната в современном стиле
Идея дизайна: ванная комната в современном стиле
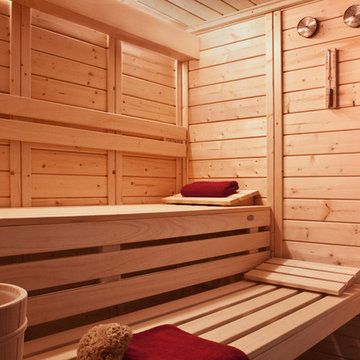
Eine Sauna im Wintergarten? Warum nicht.
Kreative Gestaltungsmöglichkeiten und eine individuelle Fertigung ermöglichen viele Standorte für Ihre persönliche Wellness-Oase mit ganz persönlicher Note.
Древесного цвета санузел – фото дизайна интерьера
3


