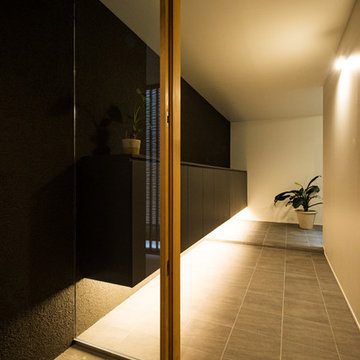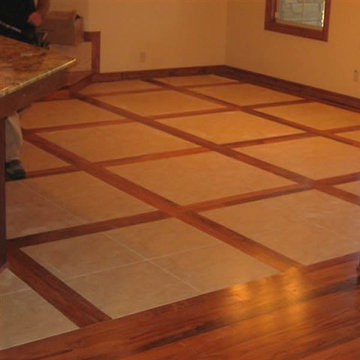Древесного цвета прихожая с полом из керамогранита – фото дизайна интерьера
Сортировать:
Бюджет
Сортировать:Популярное за сегодня
41 - 60 из 88 фото
1 из 3
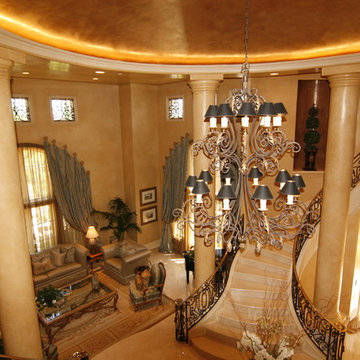
На фото: большое фойе в классическом стиле с бежевыми стенами, полом из керамогранита, двустворчатой входной дверью и белой входной дверью
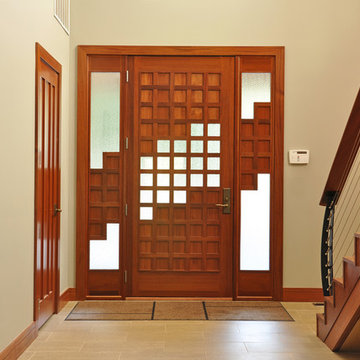
На фото: входная дверь среднего размера в современном стиле с бежевыми стенами, одностворчатой входной дверью, входной дверью из дерева среднего тона, полом из керамогранита и бежевым полом
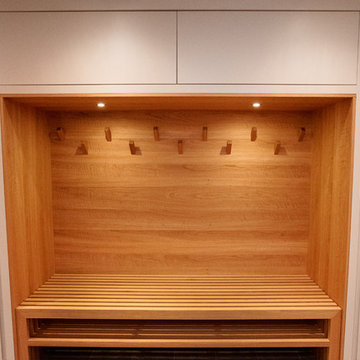
built-ins painted combined with white oak, gorgeous slatted benches, tons of storage, utility sink area separate from laundry
Источник вдохновения для домашнего уюта: тамбур среднего размера в стиле неоклассика (современная классика) с белыми стенами, полом из керамогранита, одностворчатой входной дверью, входной дверью из дерева среднего тона и серым полом
Источник вдохновения для домашнего уюта: тамбур среднего размера в стиле неоклассика (современная классика) с белыми стенами, полом из керамогранита, одностворчатой входной дверью, входной дверью из дерева среднего тона и серым полом
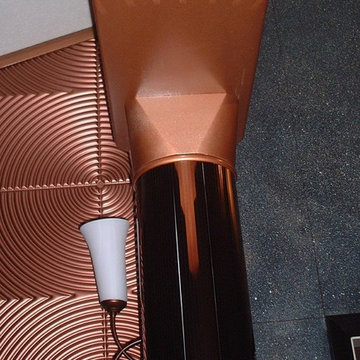
The column capitals and pedestals were custom-made by a combination of machining and hand sculpting techniques.
Источник вдохновения для домашнего уюта: фойе среднего размера в современном стиле с полом из керамогранита, одностворчатой входной дверью и серым полом
Источник вдохновения для домашнего уюта: фойе среднего размера в современном стиле с полом из керамогранита, одностворчатой входной дверью и серым полом
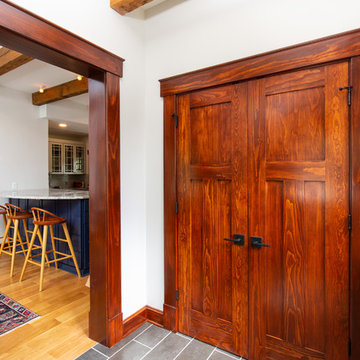
A closet was added to create storage for the back entry into the home.
Стильный дизайн: тамбур в стиле кантри с белыми стенами, одностворчатой входной дверью, серым полом и полом из керамогранита - последний тренд
Стильный дизайн: тамбур в стиле кантри с белыми стенами, одностворчатой входной дверью, серым полом и полом из керамогранита - последний тренд
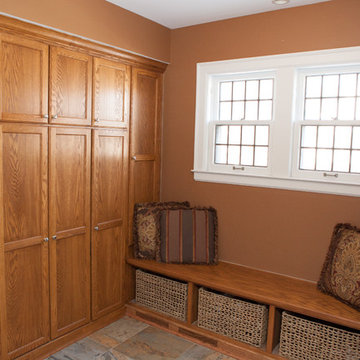
This well-loved home belonging to a family of seven was overdue for some more room. Renovations by the team at Advance Design Studio entailed both a lower and upper level addition to original home. Included in the project was a much larger kitchen, eating area, family room and mud room with a renovated powder room on the first floor. The new upper level included a new master suite with his and hers closets, a new master bath, outdoor balcony patio space, and a renovation to the only other full bath on in that part of the house.
Having five children formerly meant that when everyone was seated at the large kitchen table, they couldn’t open the refrigerator door! So naturally the main focus was on the kitchen, with a desire to create a gathering place where the whole family could hang out easily with room to spare. The homeowner had a love of all things Irish, and careful details in the crown molding, hardware and tile backsplash were a reflection. Rich cherry cabinetry and green granite counter tops complete a traditional look so as to fit right in with the elegant old molding and door profiles in this fine old home.
The second focus for these parents was a master suite and bathroom of their own! After years of sharing, this was an important feature in the new space. This simple yet efficient bath space needed to accommodate a long wall of windows to work with the exterior design. A generous shower enclosure with a comfortable bench seat is open visually to the his and hers vanity areas, and a spacious tub. The makeup table enjoys lots of natural light spilling through large windows and an exit door to the adult’s only exclusive coffee retreat on the rooftop adjacent.
Added square footage to the footprint of the house allowed for a spacious family room and much needed breakfast area. The dining room pass through was accentuated by a period appropriate transom detail encasing custom designed carved glass detailing that appears as if it’s been there all along. Reclaimed painted tin panels were added to the dining room ceiling amongst elegant crown molding for unique and dramatic dining room flair. An efficient dry bar area was tucked neatly between the great room spaces, offering an excellent entertainment area to circulating guests and family at any time.
This large family now enjoys regular Sunday breakfasts and dinners in a space that they all love to hang out in. The client reports that they spend more time as a family now than they did before because their house is more accommodating to them all. That’s quite a feat anyone with teenagers can relate to! Advance Design was thrilled to work on this project and bring this family the home they had been dreaming about for many, many years.
Photographer: Joe Nowak
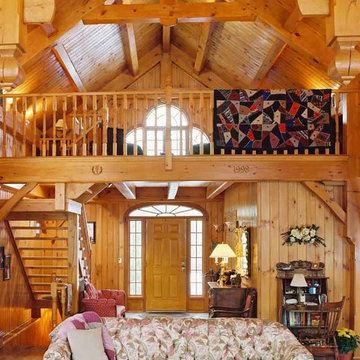
Photo & Timbers by Thistlewood Timber Framing
Источник вдохновения для домашнего уюта: большое фойе в стиле рустика с полом из керамогранита, одностворчатой входной дверью и входной дверью из светлого дерева
Источник вдохновения для домашнего уюта: большое фойе в стиле рустика с полом из керамогранита, одностворчатой входной дверью и входной дверью из светлого дерева
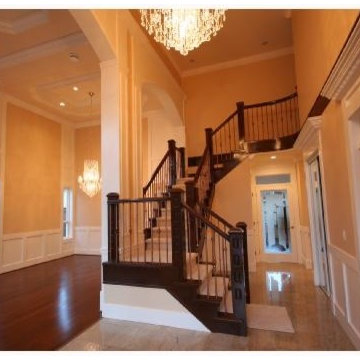
Entry way
Пример оригинального дизайна: фойе среднего размера в восточном стиле с коричневыми стенами, полом из керамогранита и двустворчатой входной дверью
Пример оригинального дизайна: фойе среднего размера в восточном стиле с коричневыми стенами, полом из керамогранита и двустворчатой входной дверью
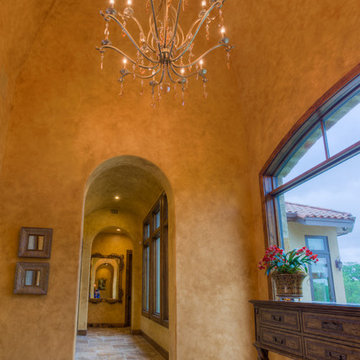
View of hallways from foyer show accent lighting and art niche at the end of the hall.
Стильный дизайн: фойе в средиземноморском стиле с полом из керамогранита и входной дверью из дерева среднего тона - последний тренд
Стильный дизайн: фойе в средиземноморском стиле с полом из керамогранита и входной дверью из дерева среднего тона - последний тренд
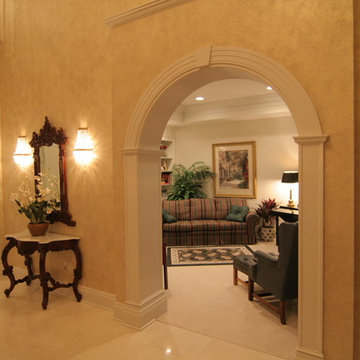
На фото: большое фойе в классическом стиле с бежевыми стенами, полом из керамогранита, двустворчатой входной дверью и входной дверью из дерева среднего тона
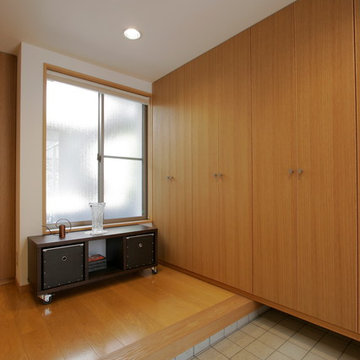
玄関のスナップ写真。
Источник вдохновения для домашнего уюта: узкая прихожая в стиле модернизм с белыми стенами, полом из керамогранита и белым полом
Источник вдохновения для домашнего уюта: узкая прихожая в стиле модернизм с белыми стенами, полом из керамогранита и белым полом
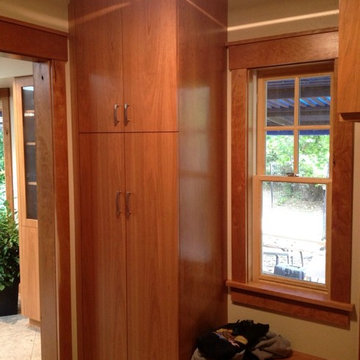
Crystal Cabinet Works Inc., Springfield door style, Natural stain on Cherry
Design: Heather Smith
Источник вдохновения для домашнего уюта: прихожая в стиле неоклассика (современная классика) с бежевыми стенами и полом из керамогранита
Источник вдохновения для домашнего уюта: прихожая в стиле неоклассика (современная классика) с бежевыми стенами и полом из керамогранита
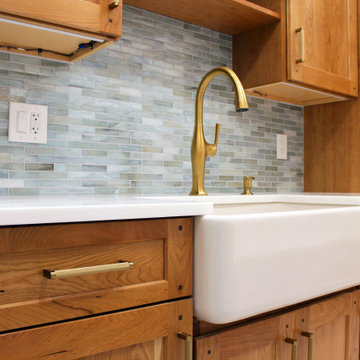
Стильный дизайн: тамбур в стиле кантри с белыми стенами, полом из керамогранита, одностворчатой входной дверью, белой входной дверью, серым полом, потолком из вагонки и стенами из вагонки - последний тренд
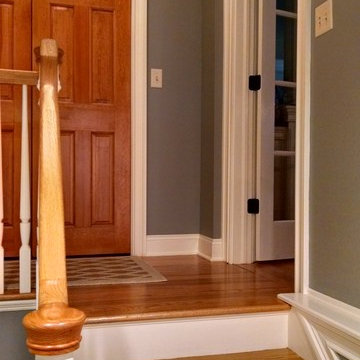
The side entrance doesn't have to be dull and drab. This farmhouse inspired mudroom is pretty enough everyday.
Photo Credit: N. Leonard
На фото: маленький тамбур в стиле неоклассика (современная классика) с синими стенами, полом из керамогранита, одностворчатой входной дверью, металлической входной дверью и разноцветным полом для на участке и в саду с
На фото: маленький тамбур в стиле неоклассика (современная классика) с синими стенами, полом из керамогранита, одностворчатой входной дверью, металлической входной дверью и разноцветным полом для на участке и в саду с
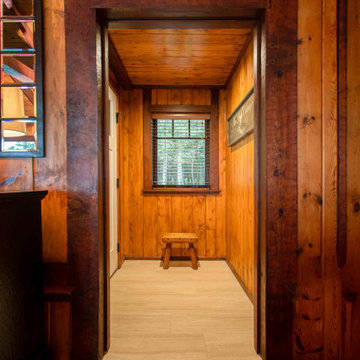
The client came to us to assist with transforming their small family cabin into a year-round residence that would continue the family legacy. The home was originally built by our client’s grandfather so keeping much of the existing interior woodwork and stone masonry fireplace was a must. They did not want to lose the rustic look and the warmth of the pine paneling. The view of Lake Michigan was also to be maintained. It was important to keep the home nestled within its surroundings.
There was a need to update the kitchen, add a laundry & mud room, install insulation, add a heating & cooling system, provide additional bedrooms and more bathrooms. The addition to the home needed to look intentional and provide plenty of room for the entire family to be together. Low maintenance exterior finish materials were used for the siding and trims as well as natural field stones at the base to match the original cabin’s charm.
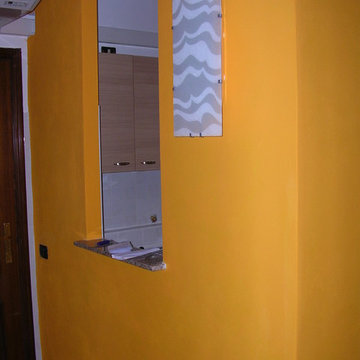
L’ingresso, separato dalla cucina con un piccolo muro a nicchia, si apre direttamente sul soggiorno
Идея дизайна: прихожая в классическом стиле с оранжевыми стенами, полом из керамогранита и розовым полом
Идея дизайна: прихожая в классическом стиле с оранжевыми стенами, полом из керамогранита и розовым полом
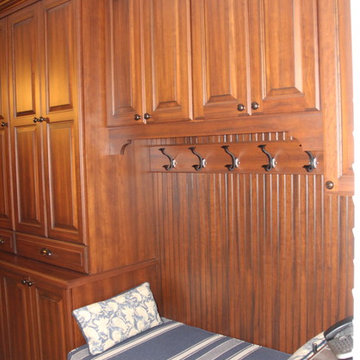
Creative Designs by Judy LLC
На фото: тамбур среднего размера в классическом стиле с бежевыми стенами, полом из керамогранита и серым полом с
На фото: тамбур среднего размера в классическом стиле с бежевыми стенами, полом из керамогранита и серым полом с
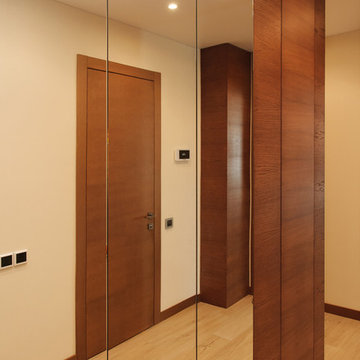
На фото: узкая прихожая в современном стиле с бежевыми стенами, полом из керамогранита и одностворчатой входной дверью
Древесного цвета прихожая с полом из керамогранита – фото дизайна интерьера
3
