Древесного цвета прихожая с любой отделкой стен – фото дизайна интерьера
Сортировать:Популярное за сегодня
21 - 40 из 106 фото

This mid-century entryway is a story of contrast. The polished concrete floor and textured rug underpin geometric foil wallpaper. The focal point is a dramatic staircase, where substantial walnut treads contrast the fine steel railing.
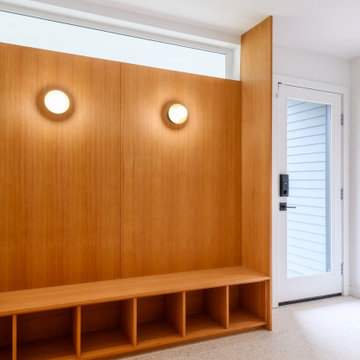
На фото: тамбур среднего размера в стиле модернизм с белыми стенами, полом из терраццо, одностворчатой входной дверью, стеклянной входной дверью, белым полом и стенами из вагонки
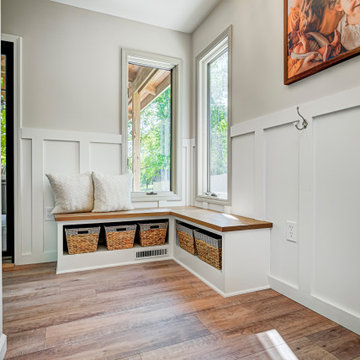
This elegant home remodel created a bright, transitional farmhouse charm, replacing the old, cramped setup with a functional, family-friendly design.
This beautifully designed mudroom was born from a clever space solution for the kitchen. Originally an office, this area became a much-needed mudroom with a new garage entrance. The elegant white and wood theme exudes sophistication, offering ample storage and delightful artwork.
---Project completed by Wendy Langston's Everything Home interior design firm, which serves Carmel, Zionsville, Fishers, Westfield, Noblesville, and Indianapolis.
For more about Everything Home, see here: https://everythinghomedesigns.com/
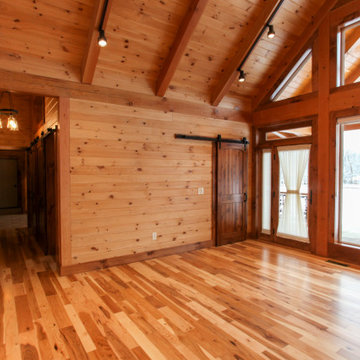
Свежая идея для дизайна: фойе в стиле рустика с светлым паркетным полом, одностворчатой входной дверью, стеклянной входной дверью, желтым полом, деревянным потолком и деревянными стенами - отличное фото интерьера

Идея дизайна: фойе среднего размера в стиле рустика с коричневыми стенами, полом из керамогранита, одностворчатой входной дверью, входной дверью из дерева среднего тона, серым полом, деревянным потолком и деревянными стенами

北から南に細く長い、決して恵まれた環境とは言えない敷地。
その敷地の形状をなぞるように伸び、分断し、それぞれを低い屋根で繋げながら建つ。
この場所で自然の恩恵を効果的に享受するための私たちなりの解決策。
雨や雪は受け止めることなく、両サイドを走る水路に受け流し委ねる姿勢。
敷地入口から順にパブリック-セミプライベート-プライベートと奥に向かって閉じていく。

The back of this 1920s brick and siding Cape Cod gets a compact addition to create a new Family room, open Kitchen, Covered Entry, and Master Bedroom Suite above. European-styling of the interior was a consideration throughout the design process, as well as with the materials and finishes. The project includes all cabinetry, built-ins, shelving and trim work (even down to the towel bars!) custom made on site by the home owner.
Photography by Kmiecik Imagery

We remodeled this unassuming mid-century home from top to bottom. An entire third floor and two outdoor decks were added. As a bonus, we made the whole thing accessible with an elevator linking all three floors.
The 3rd floor was designed to be built entirely above the existing roof level to preserve the vaulted ceilings in the main level living areas. Floor joists spanned the full width of the house to transfer new loads onto the existing foundation as much as possible. This minimized structural work required inside the existing footprint of the home. A portion of the new roof extends over the custom outdoor kitchen and deck on the north end, allowing year-round use of this space.
Exterior finishes feature a combination of smooth painted horizontal panels, and pre-finished fiber-cement siding, that replicate a natural stained wood. Exposed beams and cedar soffits provide wooden accents around the exterior. Horizontal cable railings were used around the rooftop decks. Natural stone installed around the front entry enhances the porch. Metal roofing in natural forest green, tie the whole project together.
On the main floor, the kitchen remodel included minimal footprint changes, but overhauling of the cabinets and function. A larger window brings in natural light, capturing views of the garden and new porch. The sleek kitchen now shines with two-toned cabinetry in stained maple and high-gloss white, white quartz countertops with hints of gold and purple, and a raised bubble-glass chiseled edge cocktail bar. The kitchen’s eye-catching mixed-metal backsplash is a fun update on a traditional penny tile.
The dining room was revamped with new built-in lighted cabinetry, luxury vinyl flooring, and a contemporary-style chandelier. Throughout the main floor, the original hardwood flooring was refinished with dark stain, and the fireplace revamped in gray and with a copper-tile hearth and new insert.
During demolition our team uncovered a hidden ceiling beam. The clients loved the look, so to meet the planned budget, the beam was turned into an architectural feature, wrapping it in wood paneling matching the entry hall.
The entire day-light basement was also remodeled, and now includes a bright & colorful exercise studio and a larger laundry room. The redesign of the washroom includes a larger showering area built specifically for washing their large dog, as well as added storage and countertop space.
This is a project our team is very honored to have been involved with, build our client’s dream home.

На фото: большая входная дверь в стиле модернизм с коричневыми стенами, бетонным полом, двустворчатой входной дверью, серой входной дверью, серым полом и деревянными стенами

le hall d'entrée s'affirme avec un papier peint graphique
На фото: фойе среднего размера в стиле ретро с желтыми стенами, темным паркетным полом, коричневым полом, одностворчатой входной дверью, входной дверью из светлого дерева и обоями на стенах с
На фото: фойе среднего размера в стиле ретро с желтыми стенами, темным паркетным полом, коричневым полом, одностворчатой входной дверью, входной дверью из светлого дерева и обоями на стенах с

The main entry area has exposed log architecture at the interior walls and ceiling. the southwestern style meets modern farmhouse is shown in the furniture and accessory items
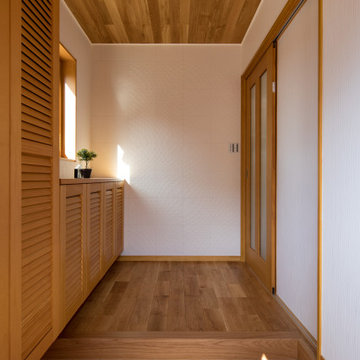
Свежая идея для дизайна: узкая прихожая в современном стиле с белыми стенами, паркетным полом среднего тона, одностворчатой входной дверью, входной дверью из дерева среднего тона, коричневым полом, потолком с обоями и обоями на стенах - отличное фото интерьера
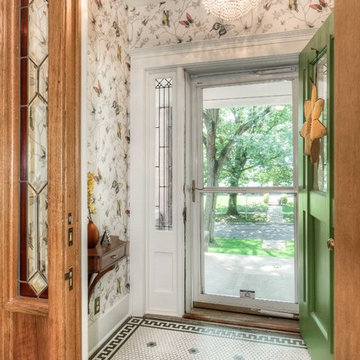
We wanted to create a welcoming, bright entry while working with the original floor in this classic home.
Photo Credit: Omaha Home Photography
Источник вдохновения для домашнего уюта: маленькое фойе в классическом стиле с полом из керамогранита, одностворчатой входной дверью, зеленой входной дверью и обоями на стенах для на участке и в саду
Источник вдохновения для домашнего уюта: маленькое фойе в классическом стиле с полом из керамогранита, одностворчатой входной дверью, зеленой входной дверью и обоями на стенах для на участке и в саду
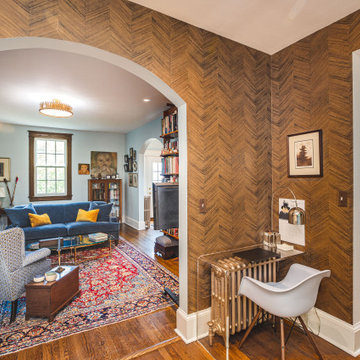
FineCraft Contractors, Inc.
Kurylas Studio
Стильный дизайн: фойе среднего размера в стиле фьюжн с коричневыми стенами и деревянными стенами - последний тренд
Стильный дизайн: фойе среднего размера в стиле фьюжн с коричневыми стенами и деревянными стенами - последний тренд

View of open air entry courtyard screened by vertical wood slat wall & gate.
Пример оригинального дизайна: большой вестибюль в стиле модернизм с полом из сланца, одностворчатой входной дверью, входной дверью из дерева среднего тона, балками на потолке и деревянными стенами
Пример оригинального дизайна: большой вестибюль в стиле модернизм с полом из сланца, одностворчатой входной дверью, входной дверью из дерева среднего тона, балками на потолке и деревянными стенами

玄関から建物奥を見ているところ。右側には水廻り、収納、寝室が並んでいる。上部は吹き抜けとして空間全体が感じられるつくりとしている。
Photo:中村晃
На фото: маленькая узкая прихожая в стиле модернизм с коричневыми стенами, полом из фанеры, входной дверью из дерева среднего тона, коричневым полом, деревянным потолком, деревянными стенами и одностворчатой входной дверью для на участке и в саду с
На фото: маленькая узкая прихожая в стиле модернизм с коричневыми стенами, полом из фанеры, входной дверью из дерева среднего тона, коричневым полом, деревянным потолком, деревянными стенами и одностворчатой входной дверью для на участке и в саду с

Стильный дизайн: прихожая в стиле ретро с коричневыми стенами, полом из сланца, двустворчатой входной дверью, синей входной дверью, черным полом, сводчатым потолком и панелями на части стены - последний тренд
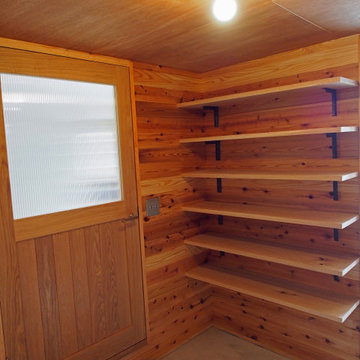
На фото: узкая прихожая в скандинавском стиле с коричневыми стенами, бетонным полом, одностворчатой входной дверью, входной дверью из дерева среднего тона, серым полом, деревянным потолком и деревянными стенами с

На фото: большая входная дверь в стиле модернизм с белыми стенами, поворотной входной дверью, входной дверью из дерева среднего тона и панелями на части стены
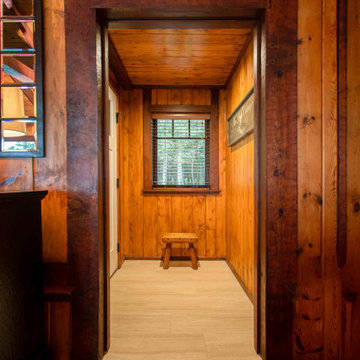
The client came to us to assist with transforming their small family cabin into a year-round residence that would continue the family legacy. The home was originally built by our client’s grandfather so keeping much of the existing interior woodwork and stone masonry fireplace was a must. They did not want to lose the rustic look and the warmth of the pine paneling. The view of Lake Michigan was also to be maintained. It was important to keep the home nestled within its surroundings.
There was a need to update the kitchen, add a laundry & mud room, install insulation, add a heating & cooling system, provide additional bedrooms and more bathrooms. The addition to the home needed to look intentional and provide plenty of room for the entire family to be together. Low maintenance exterior finish materials were used for the siding and trims as well as natural field stones at the base to match the original cabin’s charm.
Древесного цвета прихожая с любой отделкой стен – фото дизайна интерьера
2