Древесного цвета прачечная с фасадами разных видов – фото дизайна интерьера
Сортировать:
Бюджет
Сортировать:Популярное за сегодня
161 - 180 из 231 фото
1 из 3
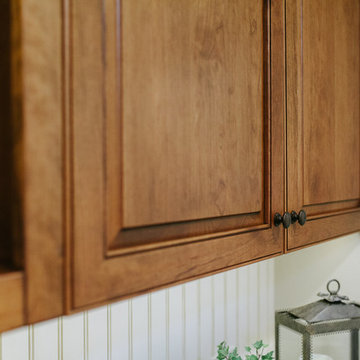
Cabinet Company // Cowan's Cabinet Co.
Photographer // Woodfield Creative
Свежая идея для дизайна: отдельная, прямая прачечная среднего размера в классическом стиле с с полувстраиваемой мойкой (с передним бортиком), фасадами с выступающей филенкой, фасадами цвета дерева среднего тона, гранитной столешницей, белыми стенами, паркетным полом среднего тона и со стиральной и сушильной машиной рядом - отличное фото интерьера
Свежая идея для дизайна: отдельная, прямая прачечная среднего размера в классическом стиле с с полувстраиваемой мойкой (с передним бортиком), фасадами с выступающей филенкой, фасадами цвета дерева среднего тона, гранитной столешницей, белыми стенами, паркетным полом среднего тона и со стиральной и сушильной машиной рядом - отличное фото интерьера
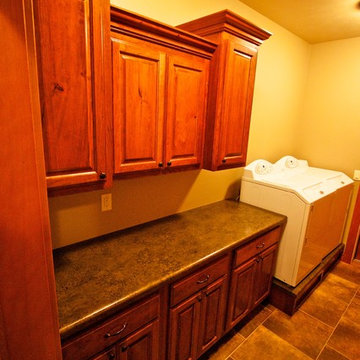
This laundry room features rustic cherry cabinetry with a custom cherry stain.
Photo by: Christian Begeman
Идея дизайна: отдельная прачечная среднего размера с фасадами с выступающей филенкой, темными деревянными фасадами, столешницей из ламината и со стиральной и сушильной машиной рядом
Идея дизайна: отдельная прачечная среднего размера с фасадами с выступающей филенкой, темными деревянными фасадами, столешницей из ламината и со стиральной и сушильной машиной рядом
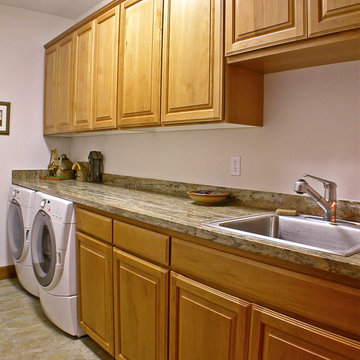
Идея дизайна: большая отдельная прачечная в стиле кантри с одинарной мойкой, фасадами с выступающей филенкой, гранитной столешницей, белыми стенами, полом из керамической плитки, со стиральной и сушильной машиной рядом и фасадами цвета дерева среднего тона
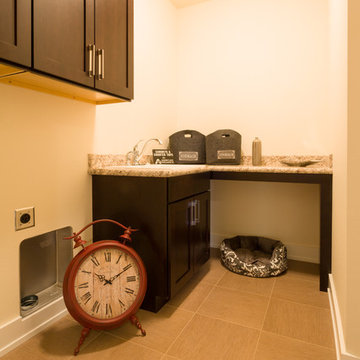
Vanleggalo Photography by Rob Vann
Идея дизайна: отдельная, угловая прачечная среднего размера в стиле модернизм с накладной мойкой, фасадами в стиле шейкер, темными деревянными фасадами, гранитной столешницей, бежевыми стенами и полом из керамической плитки
Идея дизайна: отдельная, угловая прачечная среднего размера в стиле модернизм с накладной мойкой, фасадами в стиле шейкер, темными деревянными фасадами, гранитной столешницей, бежевыми стенами и полом из керамической плитки
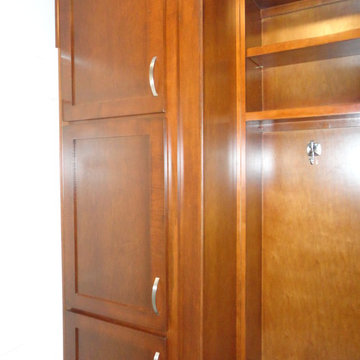
Xtreme Renovations has completed a Major Renovation Project near the Tomball area of Harris County. This project required demolition of the existing Kitchen Cabinetry and removing fur downs, rerouting HVAC Registers, Electrical and installation of Natural Gas lines for converting from an All Electric Kitchen to Natural Gas cooktop with an Xtreme Exhaust System above the new gas cooktop. Existing walls wear moved during the demolition process to expand the original footprint of the Kitchen to include additional cabinetry and relocation of the new Double Oven as well as an open Pantry area. All new Custom Built Cabinetry were installed made from Maple wood and stained to the specification of our clients. New Quartz countertops were fabricated and installed throughout the Kitchen as well as a Bar Area in the Great Room which also included Custom Built Cabinetry. New tile flooring was installed throughout the Mud Room, Kitchen, Breakfast Area, Hall Way adjoining the Formal Dining Room and Powder Bath. Back splash included both Ceramic and Glass Tile to and a touch of class and the Wow Factor our clients desired and deserved. Major drywall work was required throughout the Kitchen, Great Room, Powder Bath and Breakfast Area. Many added features such as LED lighting on dimmers were installed throughout the Kitchen including under cabinet lighting. Installation of all new appliances was included in the Kitchen as well as the Bar Area in the Great Room. Custom Built Corner Cabinetry was also installed in the Formal Dining Room.
Custom Built Crown Molding was also part of this project in the Great Room designed to match Crown Molding above doorways. Existing paneling was removed and replaced with drywall to add to this Major Update of the 1970’s constructed home. Floating, texturing and painting throughout both levels of this 2 Story Home was also completed.
The existing stairway in the Great Room was removed and new Wrought Iron Spindles, Handrails, Hardwood Flooring were installed. New Carpeting and Hardwood Flooring were included in the Renovation Project.
State of the Art CAT 6 cabling was installed in the entire home adding to the functionality of the New Home Entertainment and Computer Networking System as well as connectivity throughout the home. The Central hub area for the new cabling is climate controlled and vented for precise temperature control. Many other items were addressed during this Renovation Project including upgrading the Main Electrical Service, Custom Built Cabinetry throughout the Mud Room and creating a closet where the existing Double Oven was located with access to new shelving and coat racks in the Mud Room Area. At Xtreme Renovations, “It’s All In The Details” and our Xtreme Team from Design Concept to delivering the final product to our clients is Job One.
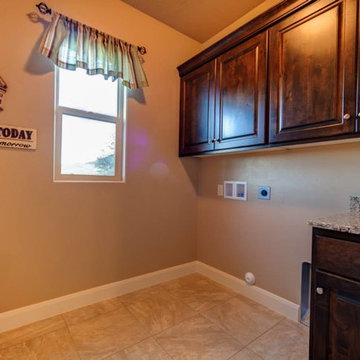
Источник вдохновения для домашнего уюта: большая угловая прачечная с фасадами с утопленной филенкой, фасадами цвета дерева среднего тона, гранитной столешницей и бежевыми стенами
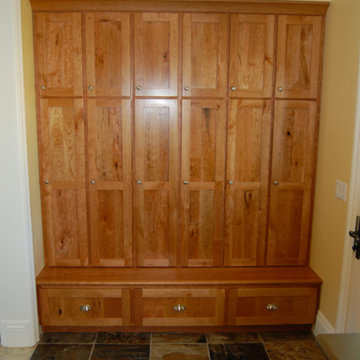
Стильный дизайн: угловая универсальная комната среднего размера в классическом стиле с одинарной мойкой, плоскими фасадами, фасадами цвета дерева среднего тона, бежевыми стенами, полом из керамической плитки и со стиральной и сушильной машиной рядом - последний тренд
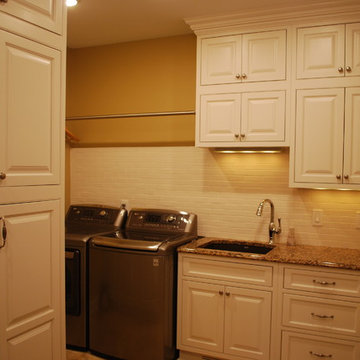
Drip dry over washer and dryer
На фото: большая п-образная универсальная комната в классическом стиле с врезной мойкой, фасадами с выступающей филенкой, белыми фасадами, столешницей из кварцевого агломерата, полом из керамогранита, со стиральной и сушильной машиной рядом и коричневыми стенами с
На фото: большая п-образная универсальная комната в классическом стиле с врезной мойкой, фасадами с выступающей филенкой, белыми фасадами, столешницей из кварцевого агломерата, полом из керамогранита, со стиральной и сушильной машиной рядом и коричневыми стенами с
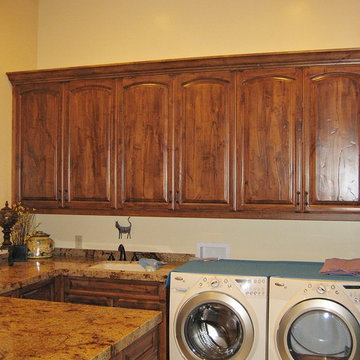
This is the laundry portion of the hobby-laundry room. It contains the washer and dryer with lots of storage for cleaning materials. Photography by Greg Hoppe.
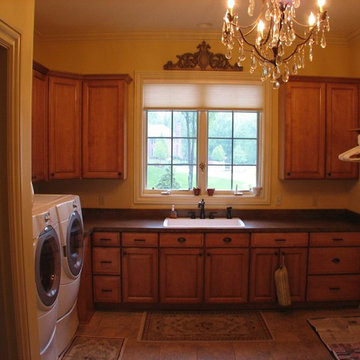
Пример оригинального дизайна: большая отдельная, угловая прачечная с накладной мойкой, фасадами с выступающей филенкой, фасадами цвета дерева среднего тона, столешницей из акрилового камня, бежевыми стенами, полом из терракотовой плитки и со стиральной и сушильной машиной рядом
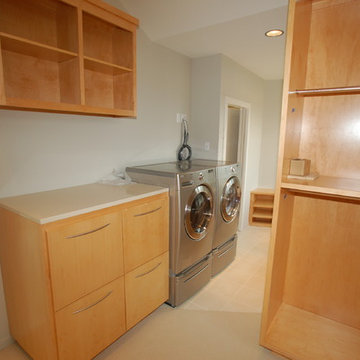
Master Closet Laundry. What? Yes that is right, a extra washer and dryer in the master closet make doing a load of laundry so easy! And even easier to put away. When You have 10,000 square feet of living space you don't want to be running to another floor at the other end of the house for your laundry, The counter space next to the machines is a perfect spot for folding. Laundry made simple!
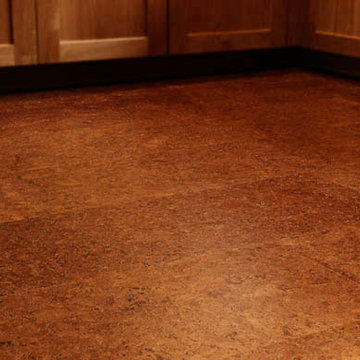
Cork is a great option for Green Friendly families. Affordable & beautiful!!! This can be used in most spaces of a Home.
Источник вдохновения для домашнего уюта: отдельная, параллельная прачечная среднего размера в стиле кантри с фасадами с утопленной филенкой, фасадами цвета дерева среднего тона и пробковым полом
Источник вдохновения для домашнего уюта: отдельная, параллельная прачечная среднего размера в стиле кантри с фасадами с утопленной филенкой, фасадами цвета дерева среднего тона и пробковым полом
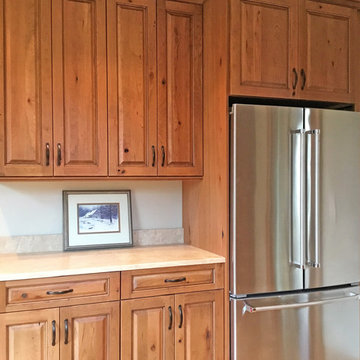
Стильный дизайн: большая параллельная универсальная комната в стиле рустика с фасадами с выступающей филенкой, светлыми деревянными фасадами и гранитной столешницей - последний тренд
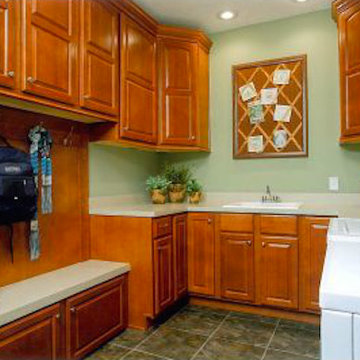
Идея дизайна: большая п-образная универсальная комната в классическом стиле с одинарной мойкой, фасадами с выступающей филенкой, фасадами цвета дерева среднего тона, столешницей из акрилового камня, зелеными стенами, полом из керамической плитки и со стиральной и сушильной машиной рядом

Take a look around this rural farmhouse in Alexis, Illinois that Village Home Stores was able to help transform. We opened up the layout and updated the materials for a whole new look and a nod to the great original style of the home. Laundry, coffee station, kitchen, and bathroom remodel managed from start to finish by the expert team at Village Home Stores. Featured in Kitchen: Koch Classic Cabinetry in the Prairie door and Maple Pearl finish with Umber glaze applied. Cambria Quartz in the Canterbury design. Featured in Bathroom: Koch Classic Cabinetry in the Prairie door and Maple Taupe finish. Onyx Collection bath countertops with integrated bowls in "Granada" gloss color and white bowls. Memoir series painted tiles in "Star Griege" also featured.
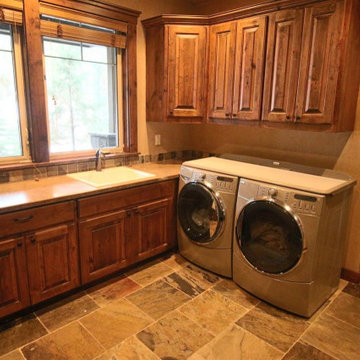
На фото: большая отдельная, прямая прачечная с хозяйственной раковиной, фасадами с выступающей филенкой, темными деревянными фасадами, столешницей из ламината, бежевыми стенами, полом из сланца, со стиральной и сушильной машиной рядом, разноцветным полом и бежевой столешницей с
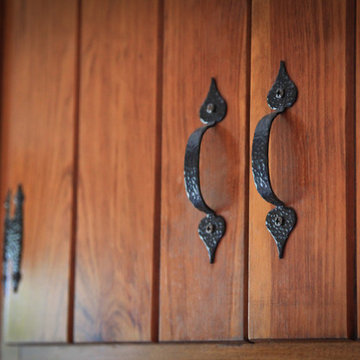
Never the Rock
Стильный дизайн: отдельная, прямая прачечная среднего размера в стиле кантри с врезной мойкой, плоскими фасадами, фасадами цвета дерева среднего тона, гранитной столешницей, бежевыми стенами, полом из керамогранита и со стиральной и сушильной машиной рядом - последний тренд
Стильный дизайн: отдельная, прямая прачечная среднего размера в стиле кантри с врезной мойкой, плоскими фасадами, фасадами цвета дерева среднего тона, гранитной столешницей, бежевыми стенами, полом из керамогранита и со стиральной и сушильной машиной рядом - последний тренд
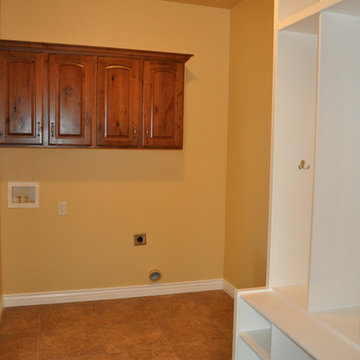
Идея дизайна: отдельная, прямая прачечная среднего размера в классическом стиле с фасадами с выступающей филенкой, фасадами цвета дерева среднего тона, желтыми стенами и полом из травертина
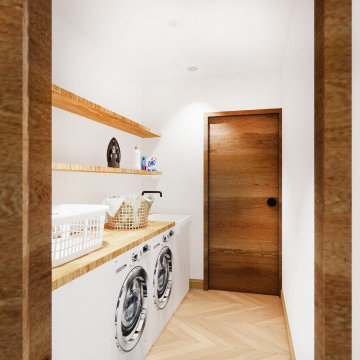
Источник вдохновения для домашнего уюта: отдельная, прямая прачечная в скандинавском стиле с открытыми фасадами
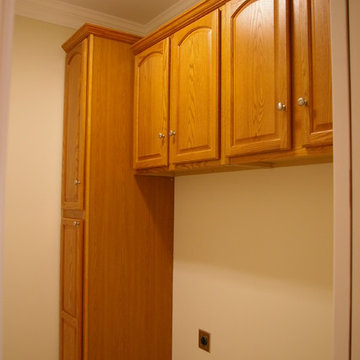
Full wall height cabinets offer storage for your taller items in this Mudroom/Laundry room combination.
Свежая идея для дизайна: прямая универсальная комната среднего размера в классическом стиле с фасадами с выступающей филенкой, фасадами цвета дерева среднего тона, бежевыми стенами, полом из керамической плитки и со стиральной и сушильной машиной рядом - отличное фото интерьера
Свежая идея для дизайна: прямая универсальная комната среднего размера в классическом стиле с фасадами с выступающей филенкой, фасадами цвета дерева среднего тона, бежевыми стенами, полом из керамической плитки и со стиральной и сушильной машиной рядом - отличное фото интерьера
Древесного цвета прачечная с фасадами разных видов – фото дизайна интерьера
9