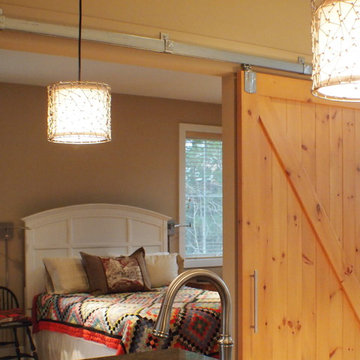Древесного цвета подвал – фото дизайна интерьера со средним бюджетом
Сортировать:
Бюджет
Сортировать:Популярное за сегодня
21 - 40 из 113 фото
1 из 3
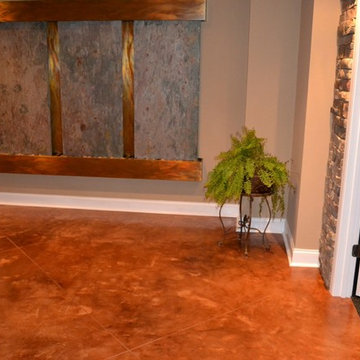
Customcrete
На фото: подвал среднего размера в классическом стиле с выходом наружу, разноцветными стенами, бетонным полом, стандартным камином и фасадом камина из кирпича с
На фото: подвал среднего размера в классическом стиле с выходом наружу, разноцветными стенами, бетонным полом, стандартным камином и фасадом камина из кирпича с
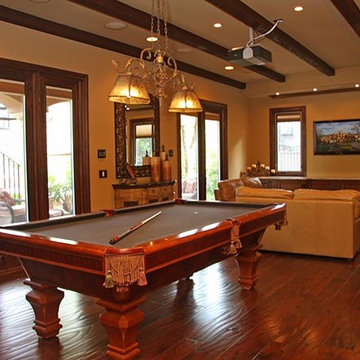
Impluvium Architecture
Location: El Dorado Hills, CA, USA
This was a direct referral from a friend. I was the Architect and helped coordinate with various sub-contractors. I also co-designed the project with various consultants including Interior and Landscape Design
Almost always and in this case I do my best to draw out the creativity of my clients, even when they think that they are not creative. I also really enjoyed working with Tricia the Interior Designer (see Credits)
Photographed by: Shawn Johnson
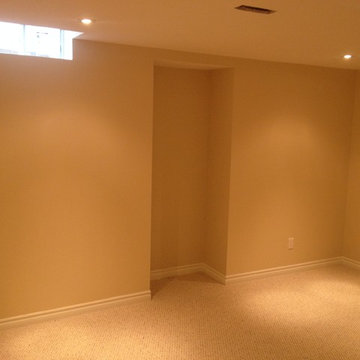
На фото: маленький подвал в стиле модернизм с желтыми стенами, ковровым покрытием и наружными окнами без камина для на участке и в саду
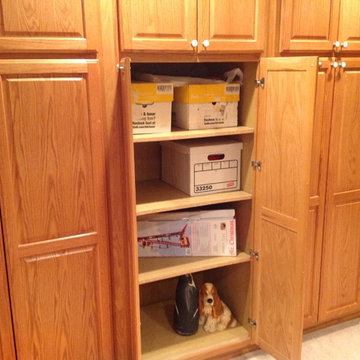
Wild Apple Basement storage system. This gentleman had a lot of boxes he needed to store away for his company. This was an easy solution with upgraded doors.

The homeowners wanted a comfortable family room and entertaining space to highlight their collection of Western art and collectibles from their travels. The large family room is centered around the brick fireplace with simple wood mantel, and has an open and adjacent bar and eating area. The sliding barn doors hide the large storage area, while their small office area also displays their many collectibles. A full bath, utility room, train room, and storage area are just outside of view.
Photography by the homeowner.
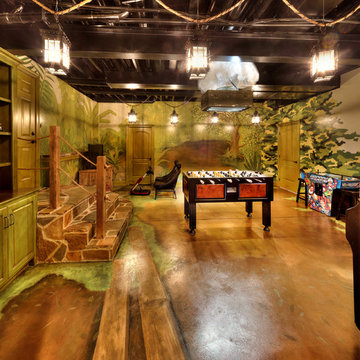
James Maidhof Photography
Пример оригинального дизайна: большой подвал с выходом наружу, зелеными стенами и бетонным полом
Пример оригинального дизайна: большой подвал с выходом наружу, зелеными стенами и бетонным полом
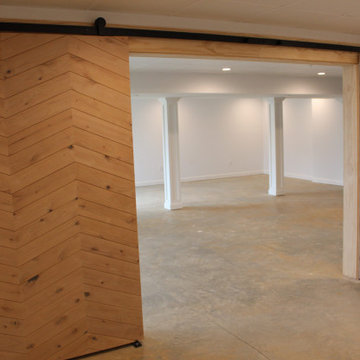
This almost finished basement renovation in Point of Rocks, MD with rolling wood barn doors next to a stone veneer corner wall area with a gas fireplace and a bathroom with really cool and colorful ceramic tile on the walls
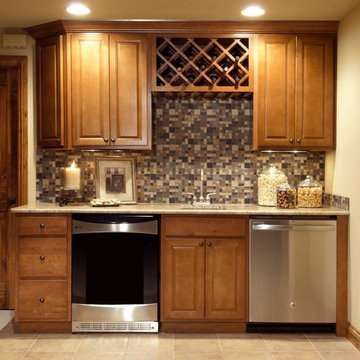
Basement wet bar with knotty alder cabinets and wine rack, leathered granite countertops, backsplash mixed with glass and slate tiles, bar sink with brushed nickel faucet, beverage center, dishwasher, and tile flooring.
Paul Kohlman Photography
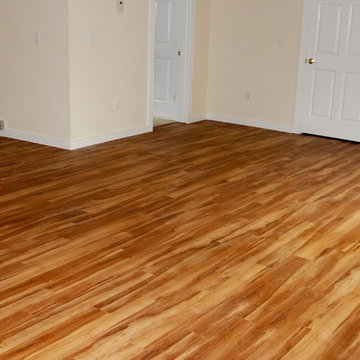
Core Tech basement Flooring
Пример оригинального дизайна: подвал среднего размера в стиле неоклассика (современная классика) с наружными окнами, бежевыми стенами и паркетным полом среднего тона
Пример оригинального дизайна: подвал среднего размера в стиле неоклассика (современная классика) с наружными окнами, бежевыми стенами и паркетным полом среднего тона
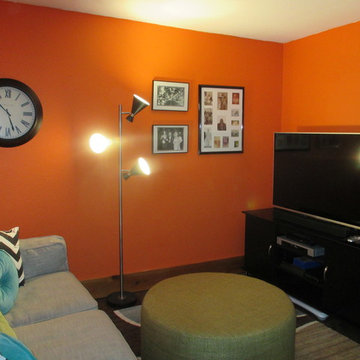
Стильный дизайн: маленький подвал в стиле ретро с выходом наружу, оранжевыми стенами, бетонным полом, печью-буржуйкой, фасадом камина из камня и коричневым полом для на участке и в саду - последний тренд
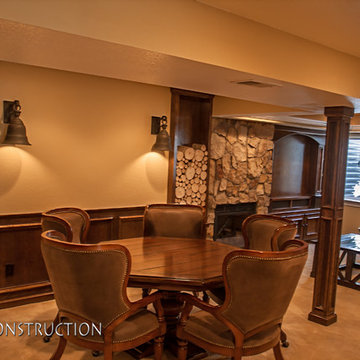
Great room with entertainment area, pool table, gaming area, walk up wet bar, (1) stained and lacquered, recessed paneled, cherry column constructed around monopole in between game table and entertainment; Entertainment area to include gas fireplace with full height natural stone surround and continuous hearth extending below custom entertainment stained and lacquered built in and under stair closet; (2) dedicated trey ceilings with painted crown molding and rope lighting each for pool table and TV area; ¾ bathroom with linen closet; Study/Bedroom with double
glass door entry and closet; Unfinished storage/mechanical room;
-Removal of existing main level basement stairway door and construction of new drywall wrapped stair entryway with arched, lighted, drywall wrapped display niche at landing; new code compliant deeper projection window well installed with dirt excavation and removal outside of study/bedroom egress window; Photo: Andrew J Hathaway, Brothers Construction
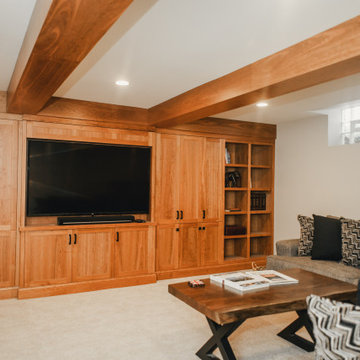
Exposed beams tie into built-in media wall with black handles.
Пример оригинального дизайна: подвал среднего размера в стиле кантри с наружными окнами, бежевыми стенами, ковровым покрытием, бежевым полом и балками на потолке без камина
Пример оригинального дизайна: подвал среднего размера в стиле кантри с наружными окнами, бежевыми стенами, ковровым покрытием, бежевым полом и балками на потолке без камина
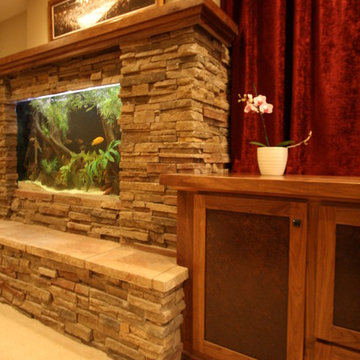
abode Design Solutions 612-578-6466
На фото: подвал среднего размера в стиле неоклассика (современная классика) с выходом наружу, бежевыми стенами, ковровым покрытием и фасадом камина из камня
На фото: подвал среднего размера в стиле неоклассика (современная классика) с выходом наружу, бежевыми стенами, ковровым покрытием и фасадом камина из камня
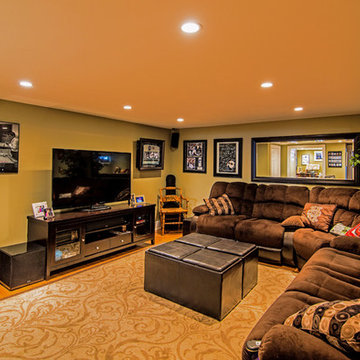
Full home theater/ media room, remote lighting, Definitive Mythos surround sound speaker system, LED lighting, remote controlled lighting, reclining sofa, padded play area, baseboard heat, Fujitsu mini split HVAC, laundry room and Dark Emperador and Travertine bathroom.
Selective Eye photography
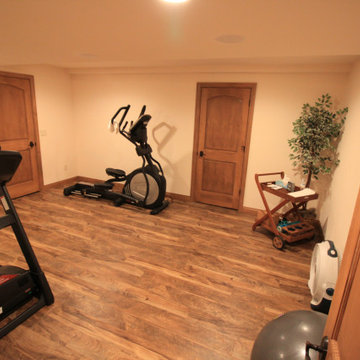
Dedicated exercise room with it's own ventilation system to keep things fresh, ...even when the work outs are intense!
Пример оригинального дизайна: подвал среднего размера в классическом стиле
Пример оригинального дизайна: подвал среднего размера в классическом стиле
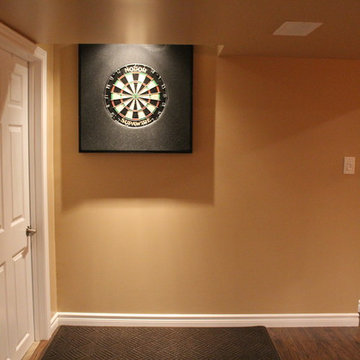
Источник вдохновения для домашнего уюта: подвал среднего размера в классическом стиле с наружными окнами, бежевыми стенами и паркетным полом среднего тона без камина
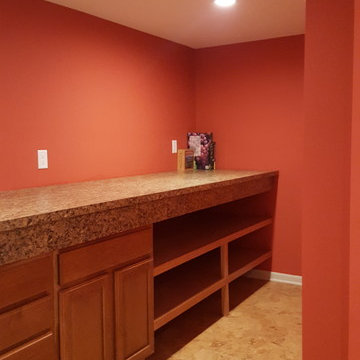
Corner of wine room with added open custom shelves for additional wine storage.
Источник вдохновения для домашнего уюта: подвал среднего размера в стиле неоклассика (современная классика) с выходом наружу, бежевыми стенами и пробковым полом без камина
Источник вдохновения для домашнего уюта: подвал среднего размера в стиле неоклассика (современная классика) с выходом наружу, бежевыми стенами и пробковым полом без камина
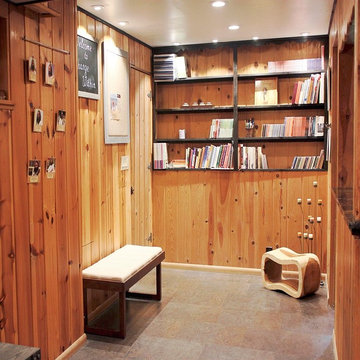
This once cold and dusty basement was transformed into a gorgeous, serine yoga studio.
Our client was determined to reuse and recycle as much of the existing features as possible. So, coming up with a design that felt "this century" with this much wood paneling was anything but trivial.
After the initial nervous rush of "…OMG, what are we going to do here…", the challenge was surmounted, as it always is. The studio looks stunning. Cove lighting exaggerates the texture of the ceiling and highlights the beams. Cork flooring brings warmth and a unique softness to the space. The newly designed and remodeled bathroom feels like a high end spa. The client was ecstatic, which is, as always, the most important thing. Namaste!
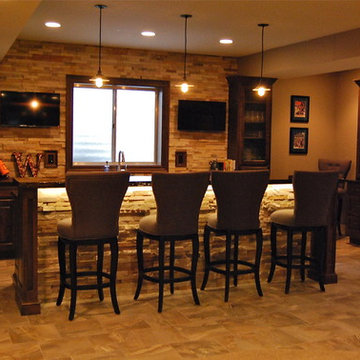
Идея дизайна: подвал среднего размера в стиле неоклассика (современная классика) с наружными окнами, бежевыми стенами и полом из керамической плитки без камина
Древесного цвета подвал – фото дизайна интерьера со средним бюджетом
2
