Древесного цвета открытая гостиная комната – фото дизайна интерьера
Сортировать:
Бюджет
Сортировать:Популярное за сегодня
61 - 80 из 3 888 фото
1 из 3

The comfortable elegance of this French-Country inspired home belies the challenges faced during its conception. The beautiful, wooded site was steeply sloped requiring study of the location, grading, approach, yard and views from and to the rolling Pennsylvania countryside. The client desired an old world look and feel, requiring a sensitive approach to the extensive program. Large, modern spaces could not add bulk to the interior or exterior. Furthermore, it was critical to balance voluminous spaces designed for entertainment with more intimate settings for daily living while maintaining harmonic flow throughout.
The result home is wide, approached by a winding drive terminating at a prominent facade embracing the motor court. Stone walls feather grade to the front façade, beginning the masonry theme dressing the structure. A second theme of true Pennsylvania timber-framing is also introduced on the exterior and is subsequently revealed in the formal Great and Dining rooms. Timber-framing adds drama, scales down volume, and adds the warmth of natural hand-wrought materials. The Great Room is literal and figurative center of this master down home, separating casual living areas from the elaborate master suite. The lower level accommodates casual entertaining and an office suite with compelling views. The rear yard, cut from the hillside, is a composition of natural and architectural elements with timber framed porches and terraces accessed from nearly every interior space flowing to a hillside of boulders and waterfalls.
The result is a naturally set, livable, truly harmonious, new home radiating old world elegance. This home is powered by a geothermal heating and cooling system and state of the art electronic controls and monitoring systems.
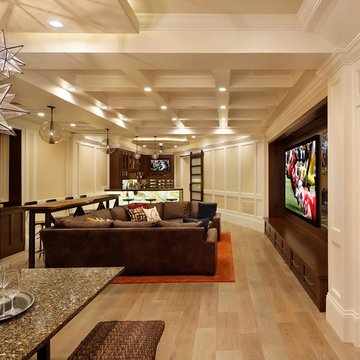
Bernard André
На фото: большая открытая гостиная комната в современном стиле с домашним баром, мультимедийным центром и коричневым диваном с
На фото: большая открытая гостиная комната в современном стиле с домашним баром, мультимедийным центром и коричневым диваном с
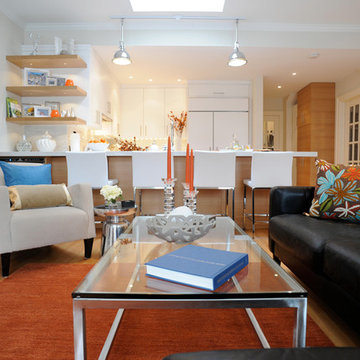
Пример оригинального дизайна: открытая гостиная комната среднего размера в морском стиле с белыми стенами, светлым паркетным полом и бежевым полом

Ethan Rohloff Photography
Источник вдохновения для домашнего уюта: открытая, парадная гостиная комната среднего размера в стиле рустика с белыми стенами и полом из бамбука без телевизора
Источник вдохновения для домашнего уюта: открытая, парадная гостиная комната среднего размера в стиле рустика с белыми стенами и полом из бамбука без телевизора

Project by Dick Clark Architecture of Austin Texas
Стильный дизайн: большая открытая гостиная комната в современном стиле с белыми стенами, темным паркетным полом, двусторонним камином, фасадом камина из плитки и телевизором на стене - последний тренд
Стильный дизайн: большая открытая гостиная комната в современном стиле с белыми стенами, темным паркетным полом, двусторонним камином, фасадом камина из плитки и телевизором на стене - последний тренд
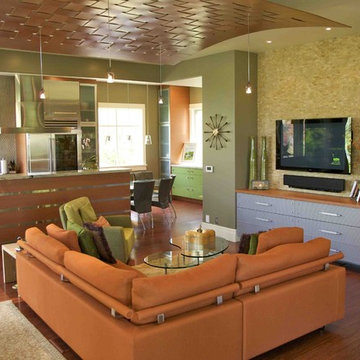
Photo by Mark Weinberg
Interiors by Susan Taggart
На фото: маленькая открытая гостиная комната в современном стиле с телевизором на стене, зелеными стенами и паркетным полом среднего тона для на участке и в саду
На фото: маленькая открытая гостиная комната в современном стиле с телевизором на стене, зелеными стенами и паркетным полом среднего тона для на участке и в саду

Living room and dining area featuring black marble fireplace, wood mantle, open shelving, white cabinetry, gray countertops, wall-mounted TV, exposed wood beams, shiplap walls, hardwood flooring, and large black windows.

A family room featuring a navy shiplap wall with built-in cabinets.
На фото: большая открытая гостиная комната в морском стиле с домашним баром, синими стенами, темным паркетным полом, телевизором на стене, коричневым полом и акцентной стеной с
На фото: большая открытая гостиная комната в морском стиле с домашним баром, синими стенами, темным паркетным полом, телевизором на стене, коричневым полом и акцентной стеной с

The family room is the primary living space in the home, with beautifully detailed fireplace and built-in shelving surround, as well as a complete window wall to the lush back yard. The stained glass windows and panels were designed and made by the homeowner.

На фото: большая открытая гостиная комната:: освещение в стиле кантри с белыми стенами, светлым паркетным полом и бежевым полом без камина, телевизора с

Пример оригинального дизайна: огромная открытая гостиная комната в стиле рустика с домашним баром, паркетным полом среднего тона, стандартным камином, фасадом камина из камня и мультимедийным центром
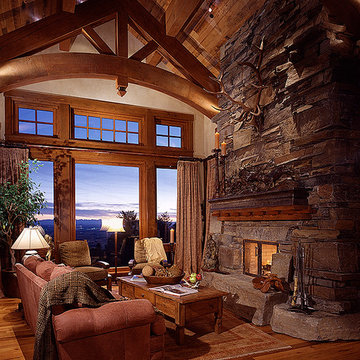
На фото: открытая гостиная комната в стиле рустика с светлым паркетным полом, стандартным камином и фасадом камина из камня с

The second living room, designed specially for children. Note the extensive LEGO collection along the top shelf! Photo by Andrew Latreille.
Идея дизайна: большая открытая гостиная комната в современном стиле с с книжными шкафами и полками, белыми стенами, полом из керамической плитки и акцентной стеной без телевизора
Идея дизайна: большая открытая гостиная комната в современном стиле с с книжными шкафами и полками, белыми стенами, полом из керамической плитки и акцентной стеной без телевизора

David Wakely
Источник вдохновения для домашнего уюта: большая открытая гостиная комната в стиле фьюжн с темным паркетным полом, стандартным камином, фасадом камина из камня и коричневыми стенами без телевизора
Источник вдохновения для домашнего уюта: большая открытая гостиная комната в стиле фьюжн с темным паркетным полом, стандартным камином, фасадом камина из камня и коричневыми стенами без телевизора
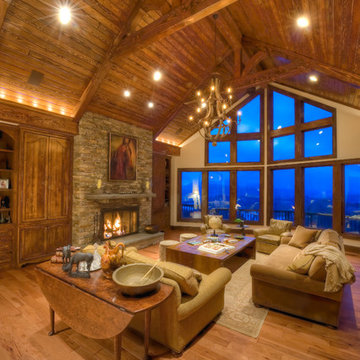
Douglas Fir
© Carolina Timberworks
На фото: открытая гостиная комната среднего размера в стиле рустика с бежевыми стенами, паркетным полом среднего тона, стандартным камином и фасадом камина из камня
На фото: открытая гостиная комната среднего размера в стиле рустика с бежевыми стенами, паркетным полом среднего тона, стандартным камином и фасадом камина из камня

Allison Bitter Photography
Источник вдохновения для домашнего уюта: большая открытая гостиная комната в стиле неоклассика (современная классика) с серыми стенами, паркетным полом среднего тона, стандартным камином, фасадом камина из дерева и телевизором на стене
Источник вдохновения для домашнего уюта: большая открытая гостиная комната в стиле неоклассика (современная классика) с серыми стенами, паркетным полом среднего тона, стандартным камином, фасадом камина из дерева и телевизором на стене

A spacious seating area and cozy fireplace provide a comfortable setting for entertaining, or watching your favorite movie.
Photo by: Daniel Contelmo Jr.
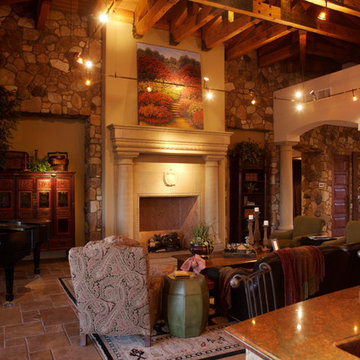
Precast concrete details are set against the rough stone surface of the great room. Photography by Daniel Snyder
Свежая идея для дизайна: большая открытая гостиная комната в современном стиле с музыкальной комнатой, бежевыми стенами, полом из травертина, стандартным камином, фасадом камина из камня и бежевым полом без телевизора - отличное фото интерьера
Свежая идея для дизайна: большая открытая гостиная комната в современном стиле с музыкальной комнатой, бежевыми стенами, полом из травертина, стандартным камином, фасадом камина из камня и бежевым полом без телевизора - отличное фото интерьера
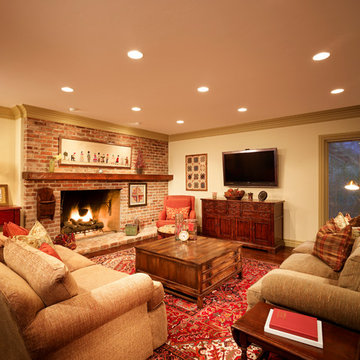
Пример оригинального дизайна: открытая гостиная комната среднего размера в стиле кантри с белыми стенами, паркетным полом среднего тона, стандартным камином, фасадом камина из кирпича и телевизором на стене
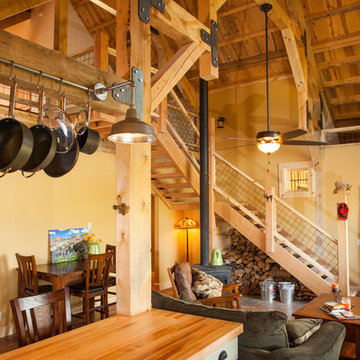
Sand Creek Post & Beam Traditional Wood Barns and Barn Homes
Learn more & request a free catalog: www.sandcreekpostandbeam.com
На фото: открытая гостиная комната в классическом стиле с бежевыми стенами
На фото: открытая гостиная комната в классическом стиле с бежевыми стенами
Древесного цвета открытая гостиная комната – фото дизайна интерьера
4