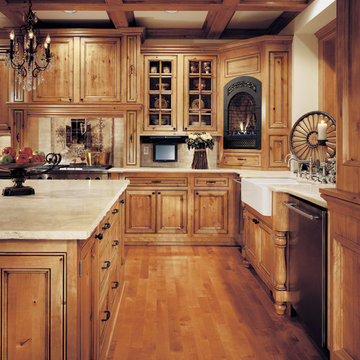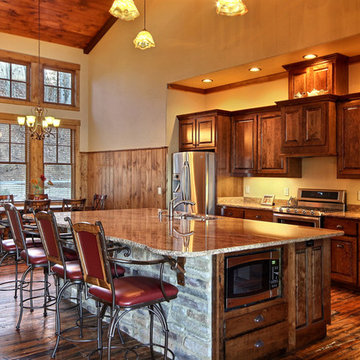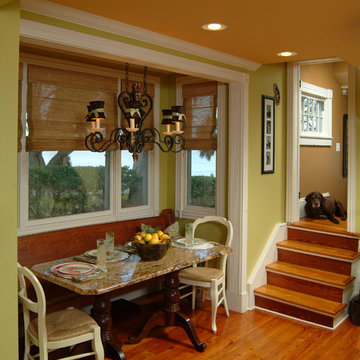Древесного цвета кухня – фото дизайна интерьера
Сортировать:
Бюджет
Сортировать:Популярное за сегодня
101 - 120 из 1 943 фото
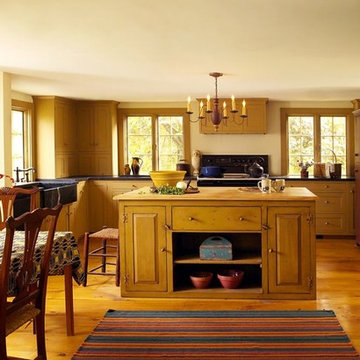
Источник вдохновения для домашнего уюта: угловая кухня в стиле кантри с обеденным столом, с полувстраиваемой мойкой (с передним бортиком), фасадами с выступающей филенкой и фасадами цвета дерева среднего тона

To optimize the views of the lake and maximize natural ventilation this 8,600 square-foot woodland oasis accomplishes just that and more. A selection of local materials of varying scales for the exterior and interior finishes, complements the surrounding environment and boast a welcoming setting for all to enjoy. A perfect combination of skirl siding and hand dipped shingles unites the exterior palette and allows for the interior finishes of aged pine paneling and douglas fir trim to define the space.
This residence, houses a main-level master suite, a guest suite, and two upper-level bedrooms. An open-concept scheme creates a kitchen, dining room, living room and screened porch perfect for large family gatherings at the lake. Whether you want to enjoy the beautiful lake views from the expansive deck or curled up next to the natural stone fireplace, this stunning lodge offers a wide variety of spatial experiences.
Photographer: Joseph St. Pierre
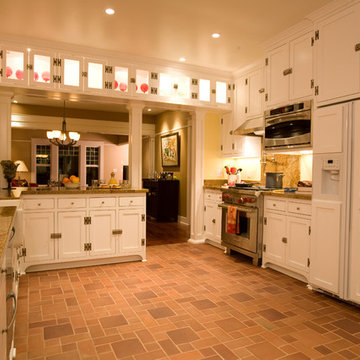
The wall between the dining area and kitchen was replaced with a peninsula. Natural light flows throughout making the entire space feel larger that it really is.
Brian McLernon Photography
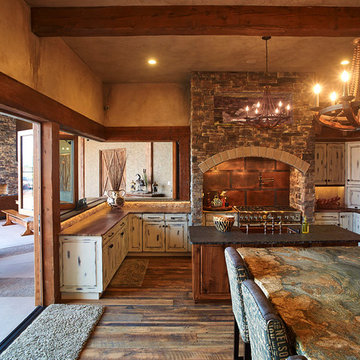
Warmth of wood, stone, distressed wood, copper & granite makes this kitchen extra appealing.
Пример оригинального дизайна: большая п-образная кухня в стиле рустика с обеденным столом, искусственно-состаренными фасадами, фартуком из терракотовой плитки, техникой из нержавеющей стали, паркетным полом среднего тона, островом, врезной мойкой, фасадами с выступающей филенкой, гранитной столешницей и бежевым фартуком
Пример оригинального дизайна: большая п-образная кухня в стиле рустика с обеденным столом, искусственно-состаренными фасадами, фартуком из терракотовой плитки, техникой из нержавеющей стали, паркетным полом среднего тона, островом, врезной мойкой, фасадами с выступающей филенкой, гранитной столешницей и бежевым фартуком

This home previously had a very small window above the sink area. We removed the existing window, increased the width,height and shape to add a bay window This addition increased the amount of natural light and the view available. The hand scraped beams were added to enhance the overall essence of the home. The floor is also hand scraped, distressed 3/5/7 mingle with a french bleed.
www.press1photos.com
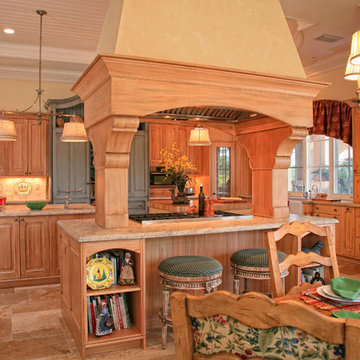
Photography By Ron Rosenzweig
Пример оригинального дизайна: кухня с обеденным столом, фасадами с выступающей филенкой и фасадами цвета дерева среднего тона
Пример оригинального дизайна: кухня с обеденным столом, фасадами с выступающей филенкой и фасадами цвета дерева среднего тона
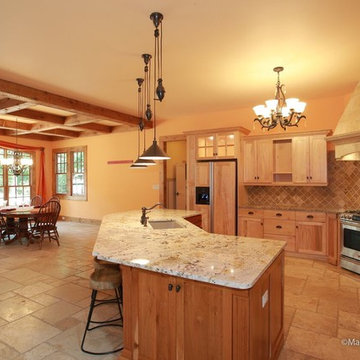
Свежая идея для дизайна: большая п-образная кухня-гостиная в классическом стиле с врезной мойкой, фасадами с утопленной филенкой, светлыми деревянными фасадами, гранитной столешницей, бежевым фартуком, фартуком из каменной плитки, техникой из нержавеющей стали, полом из керамической плитки и островом - отличное фото интерьера

World Renowned Architecture Firm Fratantoni Design created this beautiful home! They design home plans for families all over the world in any size and style. They also have in-house Interior Designer Firm Fratantoni Interior Designers and world class Luxury Home Building Firm Fratantoni Luxury Estates! Hire one or all three companies to design and build and or remodel your home!
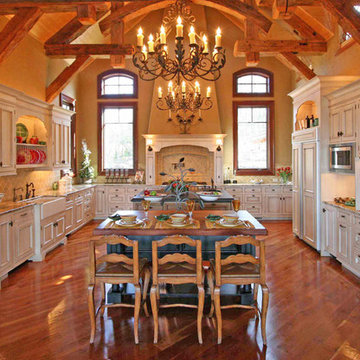
Designed by MossCreek, this beautiful timber frame home includes signature MossCreek style elements such as natural materials, expression of structure, elegant rustic design, and perfect use of space in relation to build site. Photo by Erwin Loveland
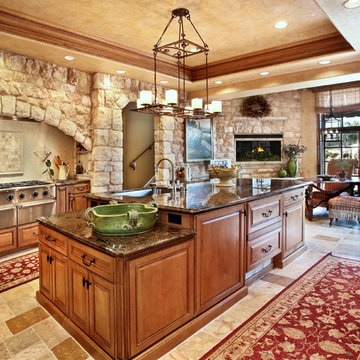
Our Reclaimed Tuscan Wall Cladding, which have been hand salvaged from ancient cities across the Mediterranean Sea, are antique limestone wall veneers. In its original form, they are up to 15" thick. Call (949) 241-5458 for more information or visit our website at NeolithicDesign.com

This 3,500-square-foot home was custom designed for the clients. They wanted a modern yet comfortable and livable style throughout the inside of the house, with large windows allowing one to soak up the beautiful nature that surrounds the home. It features an open concept and plenty of seating for easy entertaining, beautiful artwork that is meaningful to the homeowners, and bright splashes of color that keep the spaces interesting and fun.
---
Project by Wiles Design Group. Their Cedar Rapids-based design studio serves the entire Midwest, including Iowa City, Dubuque, Davenport, and Waterloo, as well as North Missouri and St. Louis.
For more about Wiles Design Group, see here: https://wilesdesigngroup.com/
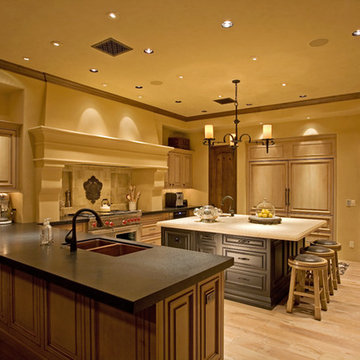
This home was built by Platinum Homes in Scottsdale, Arizona. The floors are European white oak. The perimeter cabinets are Alder with a blond finish. The granite is Cambrian black satin. The island has an Iris Cream granite top with Alder cabinets and an Earl Grey finish. The ceiling has Venetian plaster.
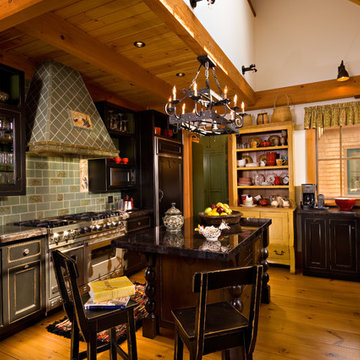
Jeff Ellis Photography
Источник вдохновения для домашнего уюта: кухня в классическом стиле с стеклянными фасадами, черными фасадами, зеленым фартуком, техникой под мебельный фасад и гранитной столешницей
Источник вдохновения для домашнего уюта: кухня в классическом стиле с стеклянными фасадами, черными фасадами, зеленым фартуком, техникой под мебельный фасад и гранитной столешницей
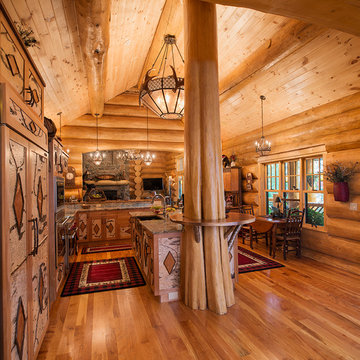
don cochran photography
http://www.doncphoto.com
Стильный дизайн: прямая кухня в стиле рустика с обеденным столом, бежевым фартуком, техникой из нержавеющей стали, паркетным полом среднего тона и островом - последний тренд
Стильный дизайн: прямая кухня в стиле рустика с обеденным столом, бежевым фартуком, техникой из нержавеющей стали, паркетным полом среднего тона и островом - последний тренд
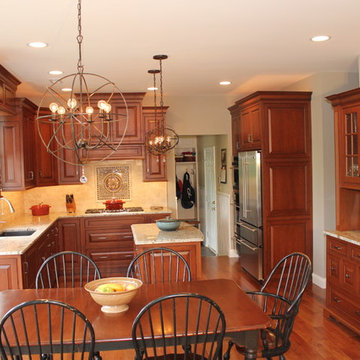
Идея дизайна: п-образная кухня среднего размера в классическом стиле с фасадами цвета дерева среднего тона, гранитной столешницей, обеденным столом, врезной мойкой, фасадами с выступающей филенкой, бежевым фартуком, фартуком из керамической плитки, техникой из нержавеющей стали, паркетным полом среднего тона и островом
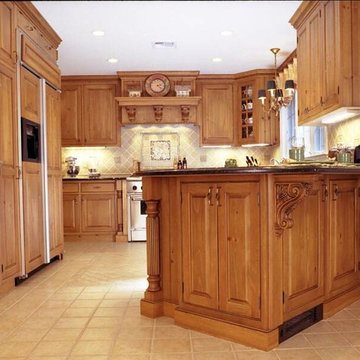
Стильный дизайн: большая п-образная кухня в классическом стиле с обеденным столом, двойной мойкой, фасадами с выступающей филенкой, фасадами цвета дерева среднего тона, бежевым фартуком, фартуком из керамической плитки, техникой под мебельный фасад, полом из керамической плитки, полуостровом, бежевым полом и черной столешницей - последний тренд
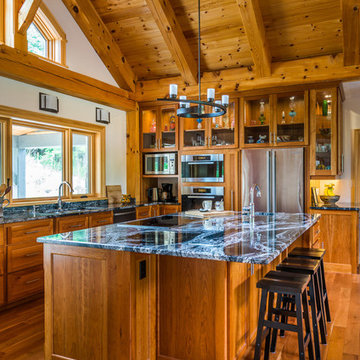
Свежая идея для дизайна: кухня в стиле рустика - отличное фото интерьера
Древесного цвета кухня – фото дизайна интерьера
6
