Древесного цвета кухня – фото дизайна интерьера
Сортировать:
Бюджет
Сортировать:Популярное за сегодня
1 - 20 из 22 фото
1 из 3

Trent Bell
На фото: п-образная кухня у окна в стиле рустика с с полувстраиваемой мойкой (с передним бортиком), красными фасадами, столешницей из талькохлорита, техникой из нержавеющей стали, паркетным полом среднего тона, барной стойкой и мойкой у окна с
На фото: п-образная кухня у окна в стиле рустика с с полувстраиваемой мойкой (с передним бортиком), красными фасадами, столешницей из талькохлорита, техникой из нержавеющей стали, паркетным полом среднего тона, барной стойкой и мойкой у окна с

Classic tailored furniture is married with the very latest appliances from Sub Zero and Wolf to provide a kitchen of distinction, designed to perfectly complement the proportions of the room.
The design is practical and inviting but with every modern luxury included.

Refurbishment of a Grade II* Listed Country house with outbuildings in the Cotswolds. The property dates from the 17th Century and was extended in the 1920s by the noted Cotswold Architect Detmar Blow. The works involved significant repairs and restoration to the stone roof, detailing and metal windows, as well as general restoration throughout the interior of the property to bring it up to modern living standards. A new heating system was provided for the whole site, along with new bathrooms, playroom room and bespoke joinery. A new, large garden room extension was added to the rear of the property which provides an open-plan kitchen and dining space, opening out onto garden terraces.

Источник вдохновения для домашнего уюта: узкая параллельная кухня в стиле неоклассика (современная классика) с фасадами в стиле шейкер, синими фасадами, техникой из нержавеющей стали, светлым паркетным полом, белой столешницей и островом

Пример оригинального дизайна: кухня в классическом стиле с стеклянными фасадами, белыми фасадами, белым фартуком, черной техникой и фартуком из мрамора

Photo: Marni Epstein-Mervis © 2018 Houzz
Стильный дизайн: угловая кухня-гостиная в стиле лофт с врезной мойкой, фасадами с утопленной филенкой, белыми фасадами, зеленым фартуком, техникой из нержавеющей стали, деревянным полом, островом, черным полом, белой столешницей и обоями на стенах - последний тренд
Стильный дизайн: угловая кухня-гостиная в стиле лофт с врезной мойкой, фасадами с утопленной филенкой, белыми фасадами, зеленым фартуком, техникой из нержавеющей стали, деревянным полом, островом, черным полом, белой столешницей и обоями на стенах - последний тренд
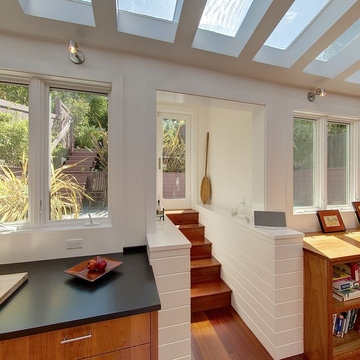
Стильный дизайн: кухня в современном стиле с плоскими фасадами и фасадами цвета дерева среднего тона - последний тренд
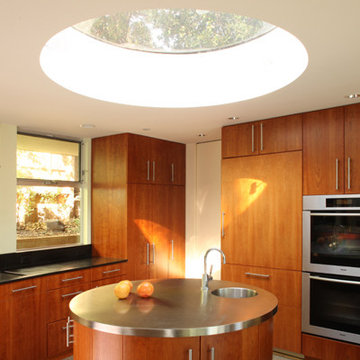
Свежая идея для дизайна: кухня в современном стиле - отличное фото интерьера

A dated 1980’s home became the perfect place for entertaining in style.
Stylish and inventive, this home is ideal for playing games in the living room while cooking and entertaining in the kitchen. An unusual mix of materials reflects the warmth and character of the organic modern design, including red birch cabinets, rare reclaimed wood details, rich Brazilian cherry floors and a soaring custom-built shiplap cedar entryway. High shelves accessed by a sliding library ladder provide art and book display areas overlooking the great room fireplace. A custom 12-foot folding door seamlessly integrates the eat-in kitchen with the three-season porch and deck for dining options galore. What could be better for year-round entertaining of family and friends? Call today to schedule an informational visit, tour, or portfolio review.
BUILDER: Streeter & Associates
ARCHITECT: Peterssen/Keller
INTERIOR: Eminent Interior Design
PHOTOGRAPHY: Paul Crosby Architectural Photography

Our design for the façade of this house contains many references to the work of noted Bay Area architect Bernard Maybeck. The concrete exterior panels, aluminum windows designed to echo industrial steel sash, redwood log supporting the third floor breakfast deck, curving trellises and concrete fascia panels all reference Maybeck’s work. However, the overall design is quite original in its combinations of forms, eclectic references and reinterpreting of motifs. The use of steel detailing in the trellis’ rolled c-channels, the railings and the strut supporting the redwood log bring these motifs gently into the 21st Century. The house was intended to respect its immediate surroundings while also providing an opportunity to experiment with new materials and unconventional applications of common materials, much as Maybeck did during his own time.

Rustic Canyon Kitchen. Photo by Douglas Hill
Пример оригинального дизайна: п-образная кухня в стиле рустика с полом из терракотовой плитки, с полувстраиваемой мойкой (с передним бортиком), фасадами в стиле шейкер, зелеными фасадами, столешницей из нержавеющей стали, техникой из нержавеющей стали, полуостровом и оранжевым полом
Пример оригинального дизайна: п-образная кухня в стиле рустика с полом из терракотовой плитки, с полувстраиваемой мойкой (с передним бортиком), фасадами в стиле шейкер, зелеными фасадами, столешницей из нержавеющей стали, техникой из нержавеющей стали, полуостровом и оранжевым полом

Treve Johnson
Стильный дизайн: отдельная, п-образная кухня среднего размера в стиле кантри с врезной мойкой, фасадами цвета дерева среднего тона, белым фартуком, фартуком из керамической плитки, техникой под мебельный фасад, паркетным полом среднего тона и фасадами в стиле шейкер - последний тренд
Стильный дизайн: отдельная, п-образная кухня среднего размера в стиле кантри с врезной мойкой, фасадами цвета дерева среднего тона, белым фартуком, фартуком из керамической плитки, техникой под мебельный фасад, паркетным полом среднего тона и фасадами в стиле шейкер - последний тренд
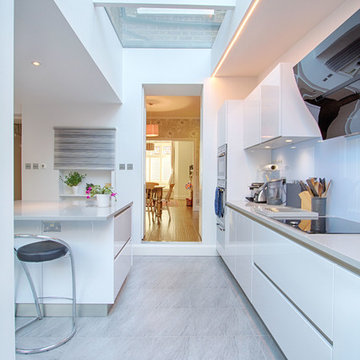
Свежая идея для дизайна: кухня в современном стиле с плоскими фасадами, белыми фасадами и белым фартуком - отличное фото интерьера
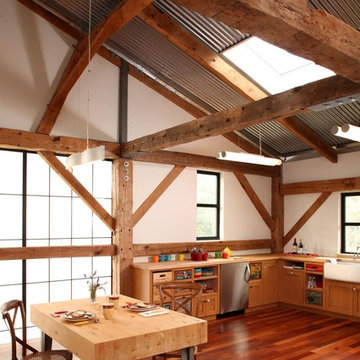
Photography: Claudio Santini
На фото: кухня в стиле кантри с с полувстраиваемой мойкой (с передним бортиком), фасадами в стиле шейкер, фасадами цвета дерева среднего тона, деревянной столешницей и техникой из нержавеющей стали с
На фото: кухня в стиле кантри с с полувстраиваемой мойкой (с передним бортиком), фасадами в стиле шейкер, фасадами цвета дерева среднего тона, деревянной столешницей и техникой из нержавеющей стали с
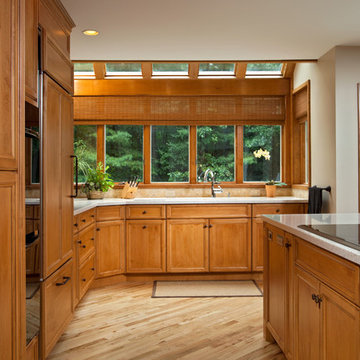
A sleek induction cook top blends seamlessly into the generously sized kitchen island
Scott Bergman Photography
Стильный дизайн: угловая кухня в классическом стиле с фасадами с утопленной филенкой, фасадами цвета дерева среднего тона, бежевым фартуком и техникой под мебельный фасад - последний тренд
Стильный дизайн: угловая кухня в классическом стиле с фасадами с утопленной филенкой, фасадами цвета дерева среднего тона, бежевым фартуком и техникой под мебельный фасад - последний тренд
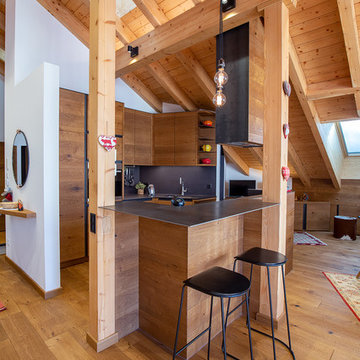
Источник вдохновения для домашнего уюта: угловая кухня-гостиная в стиле рустика с плоскими фасадами, фасадами цвета дерева среднего тона, черным фартуком, паркетным полом среднего тона, островом и черной столешницей
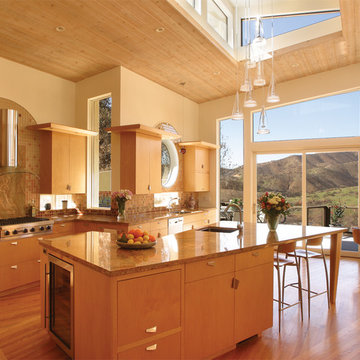
The Chabres wanted to increase their kitchen space, connect the living and family room with the kitchen and take advantage of the fabulous view they have of the foothills all while keeping the modern design of their existing architecture.
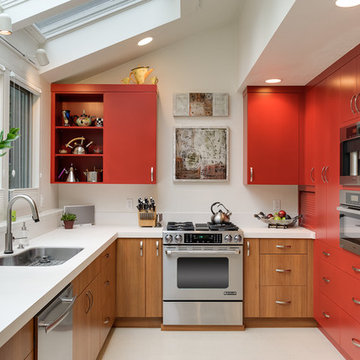
Aaron Ziltener
Пример оригинального дизайна: угловая кухня в современном стиле с врезной мойкой, плоскими фасадами, красными фасадами и техникой из нержавеющей стали
Пример оригинального дизайна: угловая кухня в современном стиле с врезной мойкой, плоскими фасадами, красными фасадами и техникой из нержавеющей стали

A San Francisco family bought a house they hoped would meet the needs of a modern city family. However, the tiny and dark 50 square foot galley kitchen prevented the family from gathering together and entertaining.
Ted Pratt, principal of MTP Architects, understood what the family’s needs and started brainstorming. Adjacent to the kitchen was a breakfast nook and an enclosed patio. MTP Architects saw a simple solution. By knocking down the wall separating the kitchen from the breakfast nook and the patio, MTP Architects was able to maximize the kitchen space for the family as well as improve the kitchen to dining room adjacency. The contemporary interpretation of a San Francisco kitchen blends well with the period detailing of this 1920's home. In order to capture natural light, MTP Architects choose overhead skylights, which animates the simple, yet rich materials. The modern family now has a space to eat, laugh and play.
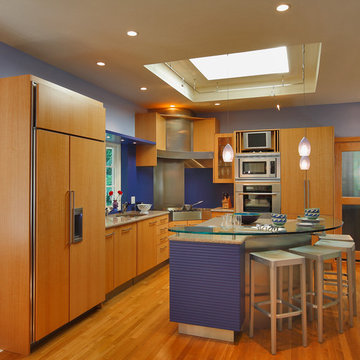
J. Monroe Currie, kitchen and bath design
Olson Photographic
Свежая идея для дизайна: большая угловая, отдельная кухня в современном стиле с техникой под мебельный фасад, плоскими фасадами, врезной мойкой, фасадами цвета дерева среднего тона, столешницей из кварцевого агломерата, паркетным полом среднего тона, островом и коричневым полом - отличное фото интерьера
Свежая идея для дизайна: большая угловая, отдельная кухня в современном стиле с техникой под мебельный фасад, плоскими фасадами, врезной мойкой, фасадами цвета дерева среднего тона, столешницей из кварцевого агломерата, паркетным полом среднего тона, островом и коричневым полом - отличное фото интерьера
Древесного цвета кухня – фото дизайна интерьера
1