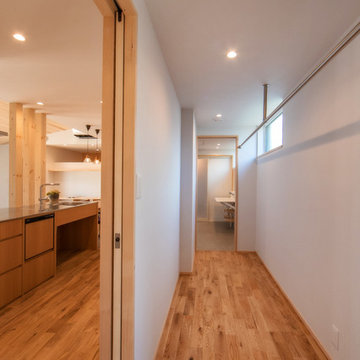Древесного цвета коридор с светлым паркетным полом – фото дизайна интерьера
Сортировать:
Бюджет
Сортировать:Популярное за сегодня
21 - 40 из 330 фото
1 из 3
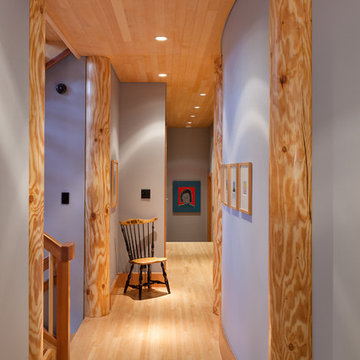
Kristen McGaughey Photography
На фото: коридор среднего размера в стиле модернизм с серыми стенами, светлым паркетным полом и коричневым полом
На фото: коридор среднего размера в стиле модернизм с серыми стенами, светлым паркетным полом и коричневым полом
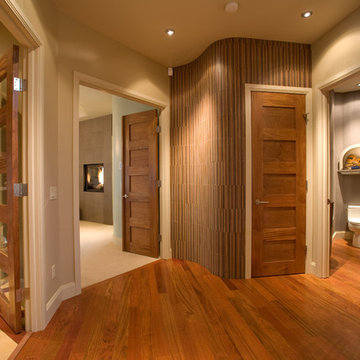
Стильный дизайн: коридор в современном стиле с бежевыми стенами и светлым паркетным полом - последний тренд
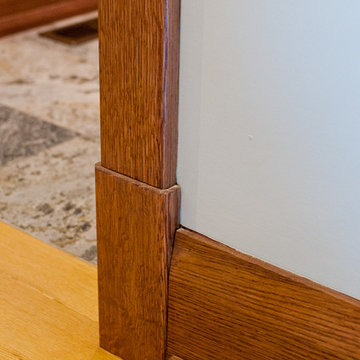
На фото: большой коридор в стиле кантри с белыми стенами и светлым паркетным полом с
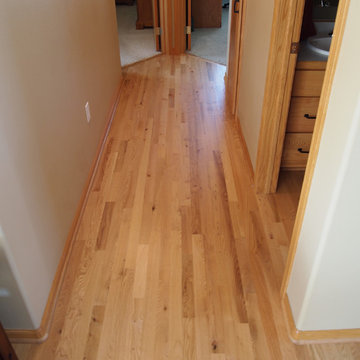
На фото: коридор среднего размера в классическом стиле с светлым паркетным полом с
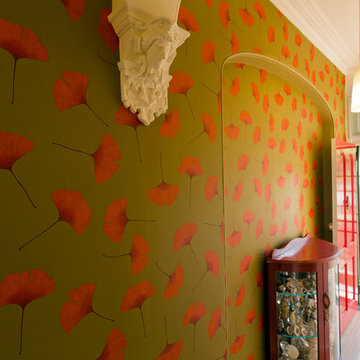
Karina Illovska
Пример оригинального дизайна: маленький коридор в современном стиле с светлым паркетным полом для на участке и в саду
Пример оригинального дизайна: маленький коридор в современном стиле с светлым паркетным полом для на участке и в саду
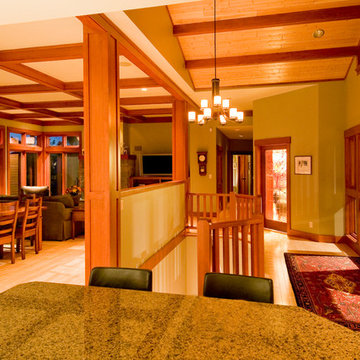
Perched high on a ridge with spectacular views, this Prairie-style Douglas Fir timberframe home is a family's dream! With Xeriscape landscaping, there is minimal upkeep with maximum lifestyle. Cedar Ridge features stone fireplaces, lovely wood built-ins and coloured, etched concrete exterior decking. With a Home Theatre and Games Niche, this is a home to stay in and play in!
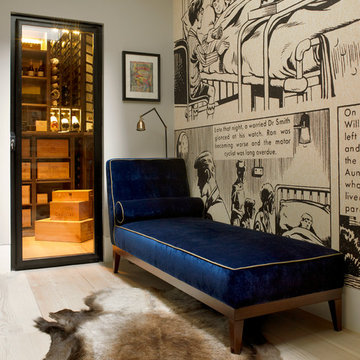
A wine cellar is located off the study, both within the side extension beneath the side passageway.
Photographer: Nick Smith
Пример оригинального дизайна: маленький коридор в стиле фьюжн с светлым паркетным полом, бежевыми стенами и бежевым полом для на участке и в саду
Пример оригинального дизайна: маленький коридор в стиле фьюжн с светлым паркетным полом, бежевыми стенами и бежевым полом для на участке и в саду
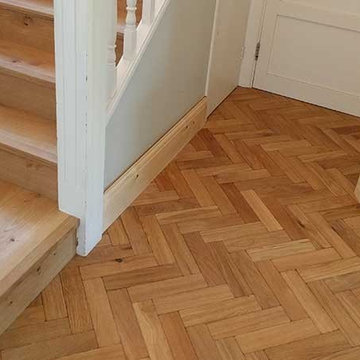
We fitted the engineered herringbone parquet continuously all throughout the ground floor. Thus we achieved an overwhelming surface of parquet. And the large space became even larger.
For the fireplace our recommendation was a seamless frame built into the parquet floor. We were glad that this option was chosen as the fireplace became a focal point and actually enriched the beauty of this aged parquet.
More details here -> http://goo.gl/LlKEA5
The stairs were strengthened from above as well from under to eliminate all the present and potential squeaks.
The oak engineered boards for risers and treads were bespoke finished in situ with Osmo Polyx Oil. We selected wide boards of 240mm to cover the entire width of the tread. This also allowed us to use minimal, reduced sized, nosing trims thus emphasising the oak boards.
Each step was individually crafted according to the stair structure to achieve a uniform and symmetrical look.
The upstairs landing was beautifully connected with the stairs by installing wide boards as well with the same finish.
On the ground floor we had to replace the skirting compared to the landing where the existing skirting was undercut.
We especially crafted a coffee table from the same materials as the parquet floor and stairs. After this the whole project took a new meaning. Let us know if you like this. We were delighted!
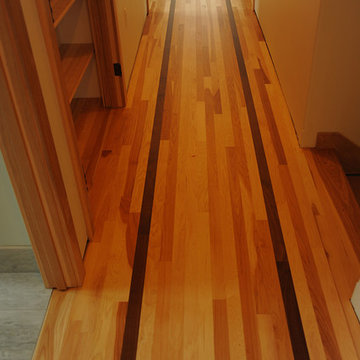
Пример оригинального дизайна: коридор среднего размера в стиле кантри с белыми стенами и светлым паркетным полом
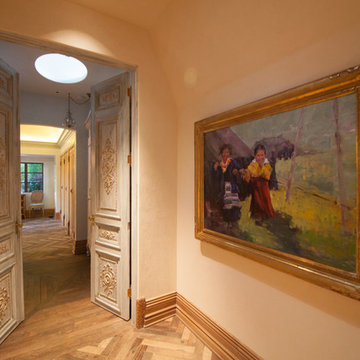
Photo Credit Rick Starik
На фото: коридор среднего размера в классическом стиле с бежевыми стенами, светлым паркетным полом и коричневым полом
На фото: коридор среднего размера в классическом стиле с бежевыми стенами, светлым паркетным полом и коричневым полом
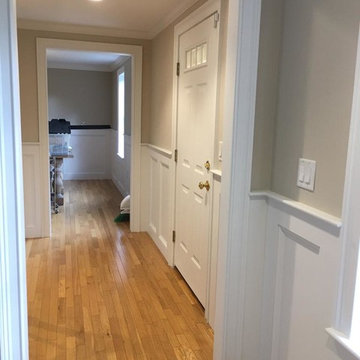
На фото: коридор в современном стиле с серыми стенами, светлым паркетным полом и бежевым полом с
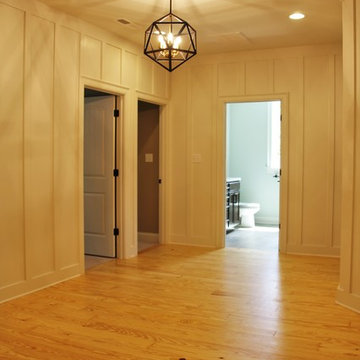
Свежая идея для дизайна: коридор в стиле рустика с белыми стенами, светлым паркетным полом и желтым полом - отличное фото интерьера
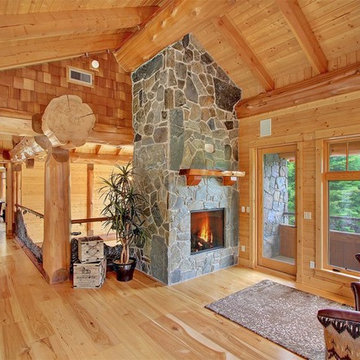
On the other side of the loft is more seating and a small stone fireplace.
На фото: коридор среднего размера: освещение в стиле рустика с коричневыми стенами и светлым паркетным полом с
На фото: коридор среднего размера: освещение в стиле рустика с коричневыми стенами и светлым паркетным полом с
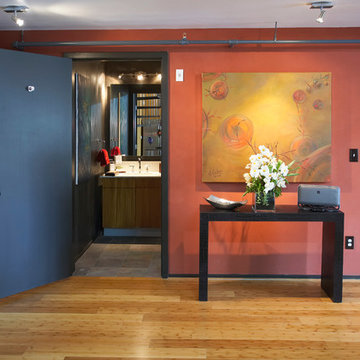
New loft model in Marina Del Rey. One before pic and afters
На фото: коридор среднего размера в современном стиле с красными стенами, светлым паркетным полом и бежевым полом
На фото: коридор среднего размера в современном стиле с красными стенами, светлым паркетным полом и бежевым полом
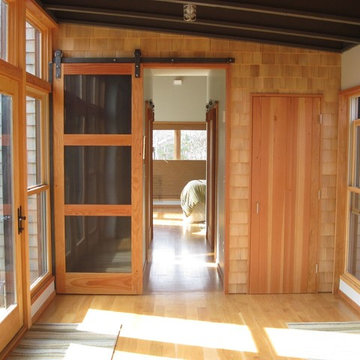
На фото: коридор среднего размера в стиле рустика с светлым паркетным полом с
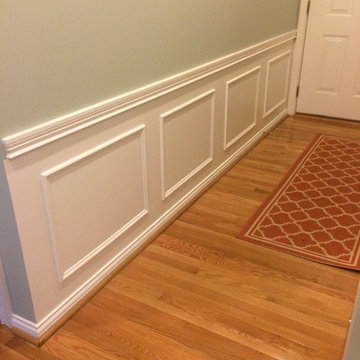
На фото: коридор среднего размера в классическом стиле с зелеными стенами и светлым паркетным полом с
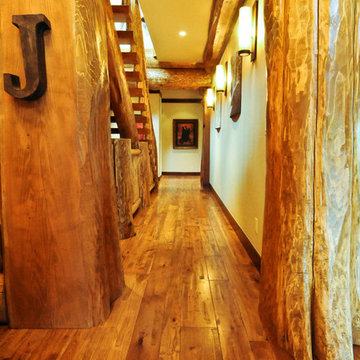
Large diameter Western Red Cedar logs from Pioneer Log Homes of B.C. built by Brian L. Wray in the Colorado Rockies. 4500 square feet of living space with 4 bedrooms, 3.5 baths and large common areas, decks, and outdoor living space make it perfect to enjoy the outdoors then get cozy next to the fireplace and the warmth of the logs.
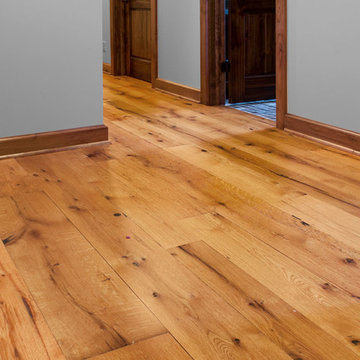
Create a polished, more sophisticated image for your home with our clean-looking resawn oak hardwood flooring. Made from carefully dismantled barn siding, beams and joists, these hand-inspected, oak reclaimed wood flooring planks – available in red oak, white oak or a mixture of both – have been milled to remove a portion of the aged surface for a fresh, comparatively consistent golden color.
You can have it all with resawn oak – sustainable hardwood flooring with a matchless history and radiance.
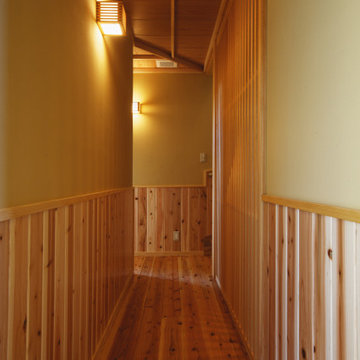
Пример оригинального дизайна: большой коридор в восточном стиле с бежевыми стенами, светлым паркетным полом, бежевым полом, деревянным потолком и деревянными стенами
Древесного цвета коридор с светлым паркетным полом – фото дизайна интерьера
2
