Древесного цвета гостиная с желтыми стенами – фото дизайна интерьера
Сортировать:
Бюджет
Сортировать:Популярное за сегодня
141 - 160 из 370 фото
1 из 3
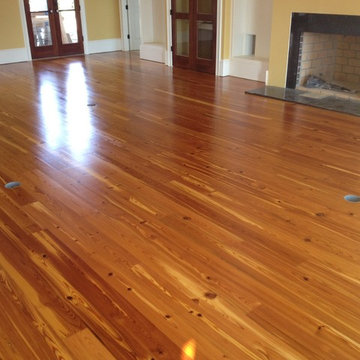
На фото: гостиная комната в классическом стиле с желтыми стенами, темным паркетным полом, стандартным камином, фасадом камина из камня и коричневым полом
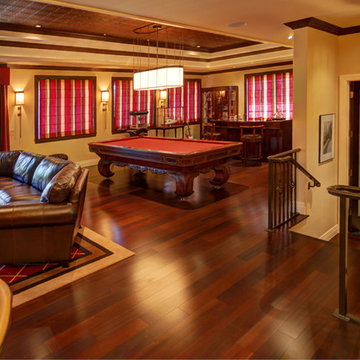
MLS Real Estate Photogrpahy
Идея дизайна: большая двухуровневая комната для игр в стиле рустика с желтыми стенами, паркетным полом среднего тона и фасадом камина из дерева без камина, телевизора
Идея дизайна: большая двухуровневая комната для игр в стиле рустика с желтыми стенами, паркетным полом среднего тона и фасадом камина из дерева без камина, телевизора
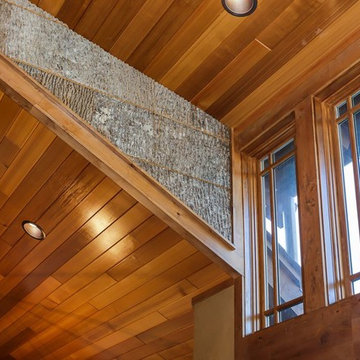
Our focus on this project in Black Mountain North Carolina was to create a warm, comfortable mountain retreat that had ample room for our clients and their guests. 4 Large decks off all the bedroom suites were essential to capture the spectacular views in this private mountain setting. Elevator, Golf Room and an Outdoor Kitchen are only a few of the special amenities that were incorporated in this custom craftsman home.
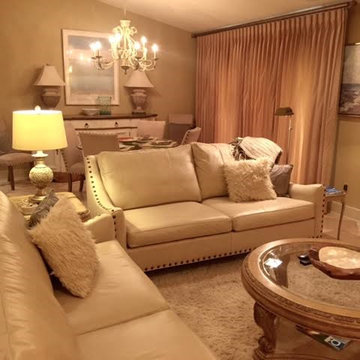
Neutral color tones featuring Wellington's leather furniture sofa and matching love seat. Making the most of a smaller space. Comfortable seating for 5 on the sofa and loveseat and 4 more seats at the table and 2 bar stools. 11 seats total are used in this smaller space.
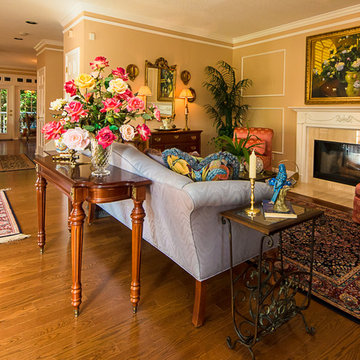
www.guinardcp.com
Пример оригинального дизайна: большая парадная, открытая гостиная комната в классическом стиле с паркетным полом среднего тона, стандартным камином, фасадом камина из плитки, желтыми стенами и коричневым полом без телевизора
Пример оригинального дизайна: большая парадная, открытая гостиная комната в классическом стиле с паркетным полом среднего тона, стандартным камином, фасадом камина из плитки, желтыми стенами и коричневым полом без телевизора
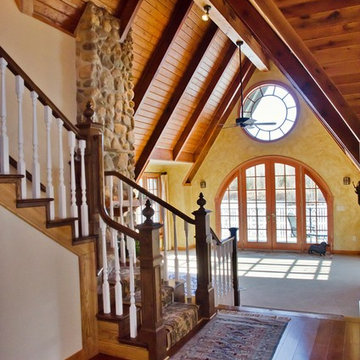
Where do we start when describing this room? From the beams, to the stone, to the circular window, this home is everything and more.
Идея дизайна: открытая гостиная комната среднего размера в классическом стиле с паркетным полом среднего тона, желтыми стенами, печью-буржуйкой, фасадом камина из камня и коричневым полом
Идея дизайна: открытая гостиная комната среднего размера в классическом стиле с паркетным полом среднего тона, желтыми стенами, печью-буржуйкой, фасадом камина из камня и коричневым полом
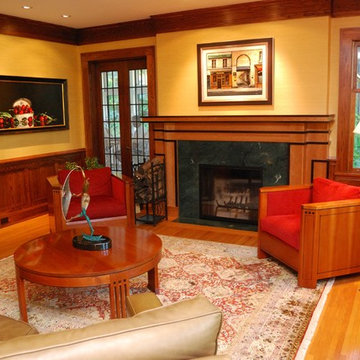
Living Room
Пример оригинального дизайна: большая парадная, изолированная гостиная комната в классическом стиле с желтыми стенами, светлым паркетным полом, стандартным камином и фасадом камина из камня без телевизора
Пример оригинального дизайна: большая парадная, изолированная гостиная комната в классическом стиле с желтыми стенами, светлым паркетным полом, стандартным камином и фасадом камина из камня без телевизора
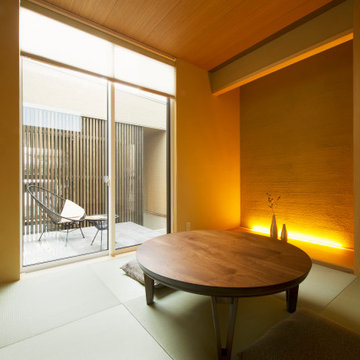
На фото: маленькая изолированная гостиная комната в стиле модернизм с желтыми стенами, татами и зеленым полом для на участке и в саду
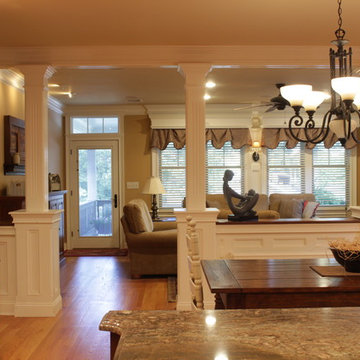
Open Concept kitchen and family room.
Photo Credit: N. Leonard
Источник вдохновения для домашнего уюта: большая открытая гостиная комната в классическом стиле с желтыми стенами, паркетным полом среднего тона, отдельно стоящим телевизором и коричневым полом без камина
Источник вдохновения для домашнего уюта: большая открытая гостиная комната в классическом стиле с желтыми стенами, паркетным полом среднего тона, отдельно стоящим телевизором и коричневым полом без камина
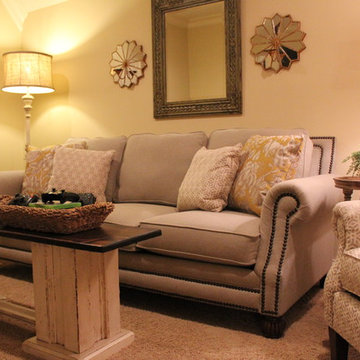
На фото: изолированная гостиная комната среднего размера в классическом стиле с желтыми стенами и темным паркетным полом с
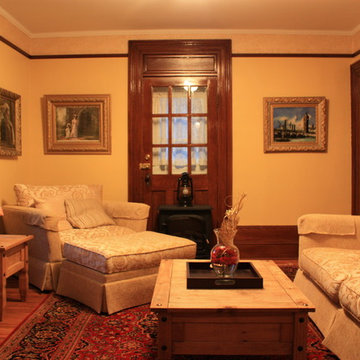
Свежая идея для дизайна: маленькая изолированная гостиная комната в стиле неоклассика (современная классика) с желтыми стенами и светлым паркетным полом без камина для на участке и в саду - отличное фото интерьера
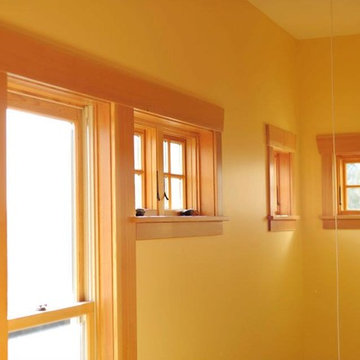
Пример оригинального дизайна: изолированная гостиная комната среднего размера в стиле фьюжн с желтыми стенами

Sitting atop a mountain, this Timberpeg timber frame vacation retreat offers rustic elegance with shingle-sided splendor, warm rich colors and textures, and natural quality materials.
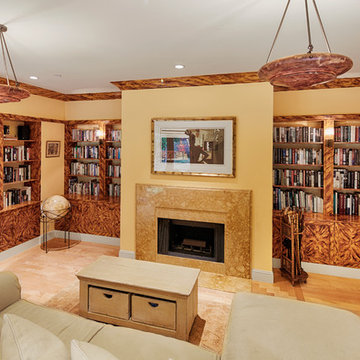
Spectacular unobstructed views of the Bay, Bridge, Alcatraz, San Francisco skyline and the rolling hills of Marin greet you from almost every window of this stunning Provençal Villa located in the acclaimed Middle Ridge neighborhood of Mill Valley. Built in 2000, this exclusive 5 bedroom, 5+ bath estate was thoughtfully designed by architect Jorge de Quesada to provide a classically elegant backdrop for today’s active lifestyle. Perfectly positioned on over half an acre with flat lawns and an award winning garden there is unmatched sense of privacy just minutes from the shops and restaurants of downtown Mill Valley.
A curved stone staircase leads from the charming entry gate to the private front lawn and on to the grand hand carved front door. A gracious formal entry and wide hall opens out to the main living spaces of the home and out to the view beyond. The Venetian plaster walls and soaring ceilings provide an open airy feeling to the living room and country chef’s kitchen, while three sets of oversized French doors lead onto the Jerusalem Limestone patios and bring in the panoramic views.
The chef’s kitchen is the focal point of the warm welcoming great room and features a range-top and double wall ovens, two dishwashers, marble counters and sinks with Waterworks fixtures. The tile backsplash behind the range pays homage to Monet’s Giverny kitchen. A fireplace offers up a cozy sitting area to lounge and watch television or curl up with a book. There is ample space for a farm table for casual dining. In addition to a well-appointed formal living room, the main level of this estate includes an office, stunning library/den with faux tortoise detailing, butler’s pantry, powder room, and a wonderful indoor/outdoor flow allowing the spectacular setting to envelop every space.
A wide staircase leads up to the four main bedrooms of home. There is a spacious master suite complete with private balcony and French doors showcasing the views. The suite features his and her baths complete with walk – in closets, and steam showers. In hers there is a sumptuous soaking tub positioned to make the most of the view. Two additional bedrooms share a bath while the third is en-suite. The laundry room features a second set of stairs leading back to the butler’s pantry, garage and outdoor areas.
The lowest level of the home includes a legal second unit complete with kitchen, spacious walk in closet, private entry and patio area. In addition to interior access to the second unit there is a spacious exercise room, the potential for a poolside kitchenette, second laundry room, and secure storage area primed to become a state of the art tasting room/wine cellar.
From the main level the spacious entertaining patio leads you out to the magnificent grounds and pool area. Designed by Steve Stucky, the gardens were featured on the 2007 Mill Valley Outdoor Art Club tour.
A level lawn leads to the focal point of the grounds; the iconic “Crags Head” outcropping favored by hikers as far back as the 19th century. The perfect place to stop for lunch and take in the spectacular view. The Century old Sonoma Olive trees and lavender plantings add a Mediterranean touch to the two lawn areas that also include an antique fountain, and a charming custom Barbara Butler playhouse.
Inspired by Provence and built to exacting standards this charming villa provides an elegant yet welcoming environment designed to meet the needs of today’s active lifestyle while staying true to its Continental roots creating a warm and inviting space ready to call home.
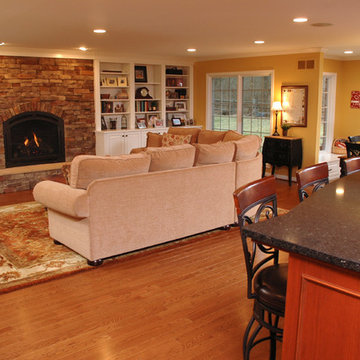
Neal's Design Remodel
Свежая идея для дизайна: открытая гостиная комната среднего размера в классическом стиле с желтыми стенами, паркетным полом среднего тона, стандартным камином и фасадом камина из камня - отличное фото интерьера
Свежая идея для дизайна: открытая гостиная комната среднего размера в классическом стиле с желтыми стенами, паркетным полом среднего тона, стандартным камином и фасадом камина из камня - отличное фото интерьера
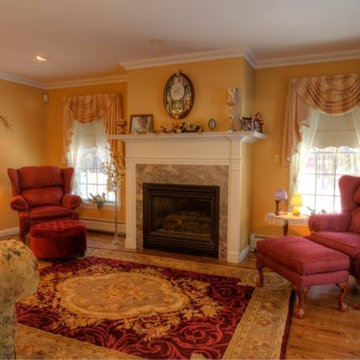
Свежая идея для дизайна: гостиная комната среднего размера в классическом стиле с желтыми стенами и паркетным полом среднего тона - отличное фото интерьера
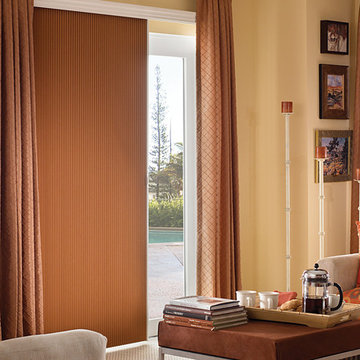
На фото: изолированная гостиная комната среднего размера в стиле модернизм с домашним баром, желтыми стенами и ковровым покрытием без камина, телевизора с
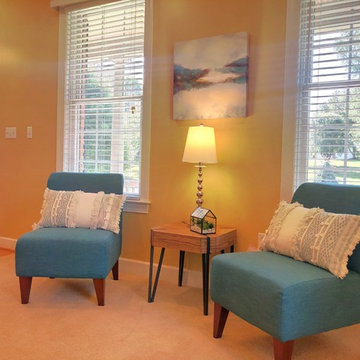
Offering vacant home staging in PA, Sherri Blum is your premier home stager for realtors in central Pennsylvania. Serving the Carlisle, Camp Hill, Harrisburg, Mechanicsburg and surrounding area, Sherri will gladly discuss your needs and help you put your best face forward when selling a home. Homes of all sizes will benefit from our staging services. See the before and after as Sherri takes this vacant 1990’s colonial and turns it into a cozy, well planned family home.
The empty “before” photos show the space as a long and narrow living room off the kitchen. Without our visuals, buyers would focus on the bright yellow paint and worry about how to best use the awkward living room. Another concern was the lack of a kitchen table space. So my planning provided a space for enjoying the fireplace focal point (over which a TV could be installed) and a separate conversation grouping on the far end. The end of the family room closest to the kitchen would provide a natural space for a kitchen table to allow gathering and meal space for an active family.
Seeking a real estate home stager in the Harrisburg, Camp Hill, Mechanicsburg or Carlisle area of central PA? Contact Sherri today. No home staging job is too big or too small.
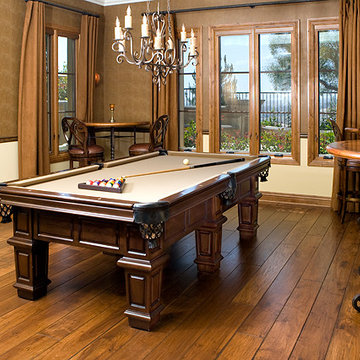
Photo by Bryan Lamb/OC Interior Photography
На фото: большая открытая комната для игр в средиземноморском стиле с паркетным полом среднего тона, мультимедийным центром и желтыми стенами без камина
На фото: большая открытая комната для игр в средиземноморском стиле с паркетным полом среднего тона, мультимедийным центром и желтыми стенами без камина
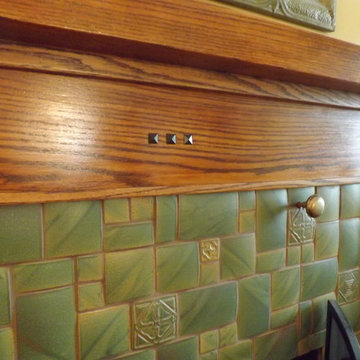
Источник вдохновения для домашнего уюта: гостиная комната среднего размера в стиле кантри с желтыми стенами, светлым паркетным полом, стандартным камином и фасадом камина из плитки без телевизора
Древесного цвета гостиная с желтыми стенами – фото дизайна интерьера
8

