Древесного цвета гостиная с светлым паркетным полом – фото дизайна интерьера
Сортировать:
Бюджет
Сортировать:Популярное за сегодня
61 - 80 из 1 368 фото
1 из 3
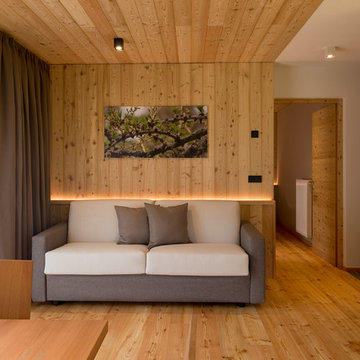
© Alexa Rainer
На фото: открытая гостиная комната среднего размера в стиле рустика с светлым паркетным полом с
На фото: открытая гостиная комната среднего размера в стиле рустика с светлым паркетным полом с
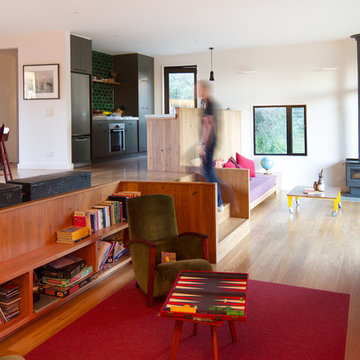
Стильный дизайн: открытая гостиная комната в современном стиле с светлым паркетным полом, печью-буржуйкой и белыми стенами - последний тренд
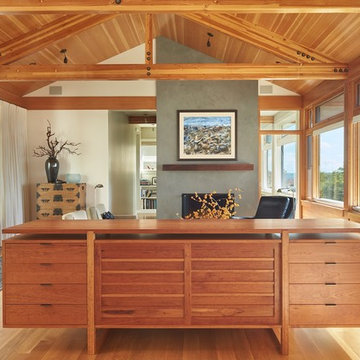
Benjamin Benschneider
Источник вдохновения для домашнего уюта: парадная, открытая гостиная комната среднего размера в стиле модернизм с белыми стенами, светлым паркетным полом, стандартным камином и фасадом камина из штукатурки без телевизора
Источник вдохновения для домашнего уюта: парадная, открытая гостиная комната среднего размера в стиле модернизм с белыми стенами, светлым паркетным полом, стандартным камином и фасадом камина из штукатурки без телевизора

ダイニングとリビングをゾーン分けしてメリハリを。 リビングは床を下げてヘリボーンフローリングで空間チェンジ
Свежая идея для дизайна: парадная, открытая гостиная комната среднего размера в скандинавском стиле с бежевыми стенами, светлым паркетным полом, отдельно стоящим телевизором и бежевым полом без камина - отличное фото интерьера
Свежая идея для дизайна: парадная, открытая гостиная комната среднего размера в скандинавском стиле с бежевыми стенами, светлым паркетным полом, отдельно стоящим телевизором и бежевым полом без камина - отличное фото интерьера
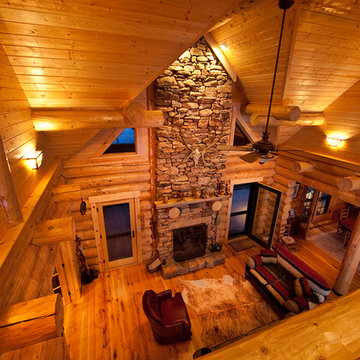
View from the loft of the log home great room.
Свежая идея для дизайна: маленькая открытая гостиная комната в стиле рустика с светлым паркетным полом, стандартным камином и фасадом камина из камня для на участке и в саду - отличное фото интерьера
Свежая идея для дизайна: маленькая открытая гостиная комната в стиле рустика с светлым паркетным полом, стандартным камином и фасадом камина из камня для на участке и в саду - отличное фото интерьера
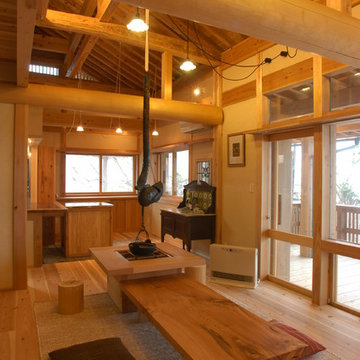
На фото: гостиная комната в восточном стиле с коричневыми стенами, светлым паркетным полом и подвесным камином с
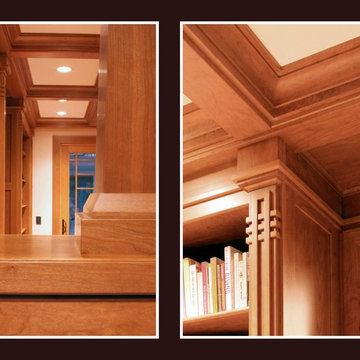
Custom designed pilaster detail carried throughout the space.
Идея дизайна: большая открытая гостиная комната в стиле кантри с бежевыми стенами, светлым паркетным полом и с книжными шкафами и полками без камина, телевизора
Идея дизайна: большая открытая гостиная комната в стиле кантри с бежевыми стенами, светлым паркетным полом и с книжными шкафами и полками без камина, телевизора
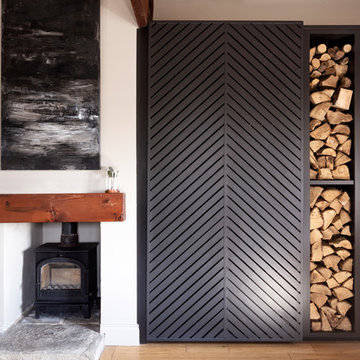
This built in unit is not only beautiful but also very functional - the sliding chevron door it lets you hide your TV when not in use, so you can look at something stunning!

photos: Kyle Born
Стильный дизайн: гостиная комната в стиле фьюжн с светлым паркетным полом, стандартным камином и разноцветными стенами без телевизора - последний тренд
Стильный дизайн: гостиная комната в стиле фьюжн с светлым паркетным полом, стандартным камином и разноцветными стенами без телевизора - последний тренд
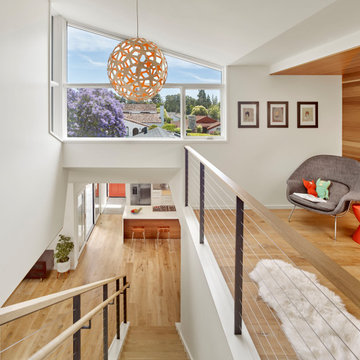
We expanded the house vertically with a second-story addition that includes a play loft open to the stairs.
Стильный дизайн: двухуровневая гостиная комната в стиле ретро с белыми стенами, светлым паркетным полом и бежевым полом - последний тренд
Стильный дизайн: двухуровневая гостиная комната в стиле ретро с белыми стенами, светлым паркетным полом и бежевым полом - последний тренд
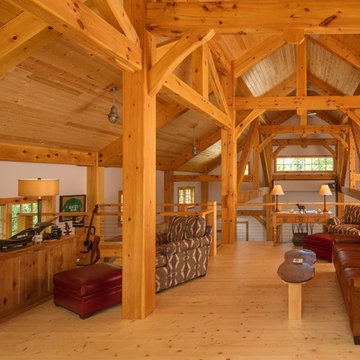
View from loft / office over looking the great room.
Идея дизайна: гостиная комната в стиле кантри с белыми стенами, светлым паркетным полом и бежевым полом
Идея дизайна: гостиная комната в стиле кантри с белыми стенами, светлым паркетным полом и бежевым полом
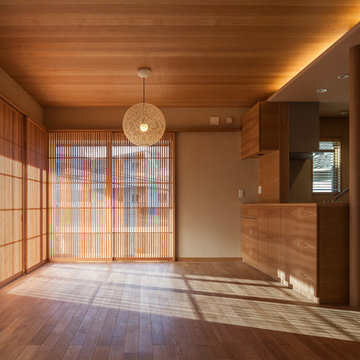
格子
引き戸
Свежая идея для дизайна: гостиная комната в восточном стиле с бежевыми стенами и светлым паркетным полом - отличное фото интерьера
Свежая идея для дизайна: гостиная комната в восточном стиле с бежевыми стенами и светлым паркетным полом - отличное фото интерьера
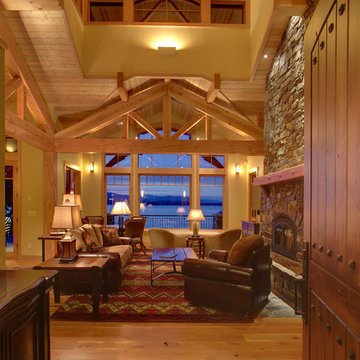
Great Room with cupola, truss and lake views.
Photo by Marie Dominique Verdier
Стильный дизайн: двухуровневая, парадная гостиная комната среднего размера в стиле рустика с желтыми стенами, светлым паркетным полом, стандартным камином, фасадом камина из камня и бежевым полом без телевизора - последний тренд
Стильный дизайн: двухуровневая, парадная гостиная комната среднего размера в стиле рустика с желтыми стенами, светлым паркетным полом, стандартным камином, фасадом камина из камня и бежевым полом без телевизора - последний тренд

Our clients wanted the ultimate modern farmhouse custom dream home. They found property in the Santa Rosa Valley with an existing house on 3 ½ acres. They could envision a new home with a pool, a barn, and a place to raise horses. JRP and the clients went all in, sparing no expense. Thus, the old house was demolished and the couple’s dream home began to come to fruition.
The result is a simple, contemporary layout with ample light thanks to the open floor plan. When it comes to a modern farmhouse aesthetic, it’s all about neutral hues, wood accents, and furniture with clean lines. Every room is thoughtfully crafted with its own personality. Yet still reflects a bit of that farmhouse charm.
Their considerable-sized kitchen is a union of rustic warmth and industrial simplicity. The all-white shaker cabinetry and subway backsplash light up the room. All white everything complimented by warm wood flooring and matte black fixtures. The stunning custom Raw Urth reclaimed steel hood is also a star focal point in this gorgeous space. Not to mention the wet bar area with its unique open shelves above not one, but two integrated wine chillers. It’s also thoughtfully positioned next to the large pantry with a farmhouse style staple: a sliding barn door.
The master bathroom is relaxation at its finest. Monochromatic colors and a pop of pattern on the floor lend a fashionable look to this private retreat. Matte black finishes stand out against a stark white backsplash, complement charcoal veins in the marble looking countertop, and is cohesive with the entire look. The matte black shower units really add a dramatic finish to this luxurious large walk-in shower.
Photographer: Andrew - OpenHouse VC
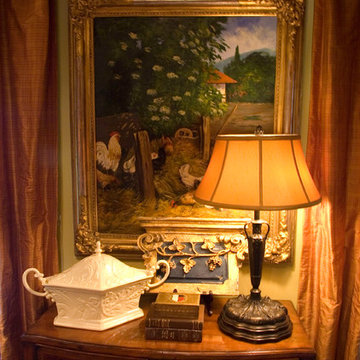
Mark Fonville PhotoGraphic, LLC
markfonville.com
501-773-1028
Идея дизайна: парадная гостиная комната среднего размера в классическом стиле с бежевыми стенами, светлым паркетным полом, стандартным камином и фасадом камина из камня
Идея дизайна: парадная гостиная комната среднего размера в классическом стиле с бежевыми стенами, светлым паркетным полом, стандартным камином и фасадом камина из камня

This is the Catio designed for my clients 5 adopted kitties with issues. She came to me to install a vestibule between her garage and the family room which were not connected. I designed that area and when she also wanted to take the room she was currently using as the littler box room into a library I came up with using the extra space next to the new vestibule for the cats. The living room contains a custom tree with 5 cat beds, a chair for people to sit in and the sofa tunnel I designed for them to crawl through and hide in. I designed steps that they can use to climb up to the wooden bridge so they can look at the birds eye to eye out in the garden. My client is an artist and painted portraits of the cats that are on the walls. We installed a door with a frosted window and a hole cut in the bottom which leads into another room which is strictly the litter room. we have lots of storage and two Litter Robots that are enough to take care of all their needs. I installed a functional transom window that she can keep open for fresh air. We also installed a mini split air conditioner if they are in there when it is hot. They all seem to love it! They live in the rest of the house and this room is only used if the client is entertaining so she doesn't have to worry about them getting out. It is attached to the family room which is shown here in the foreground, so they can keep an eye on us while we keep an eye on them.
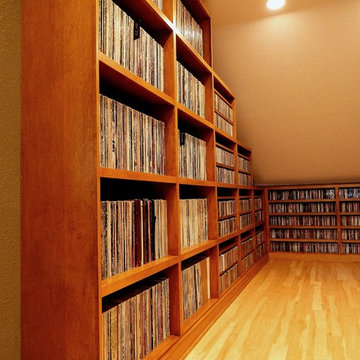
Photography by J.P. Chen, Phoenix Media
Пример оригинального дизайна: большая гостиная комната в классическом стиле с музыкальной комнатой, бежевыми стенами и светлым паркетным полом без камина, телевизора
Пример оригинального дизайна: большая гостиная комната в классическом стиле с музыкальной комнатой, бежевыми стенами и светлым паркетным полом без камина, телевизора
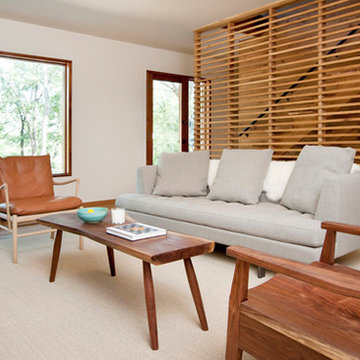
Hardwood flooring finished with WOCA Master Oil Natural. Wood Paneling and slatted wall finished with a custom blend of WOCA Master Oil Natural and WOCA Color Oil 119 Walnut.
Lang Architecture, http://langarchitecture.com/projects/hudson-woods
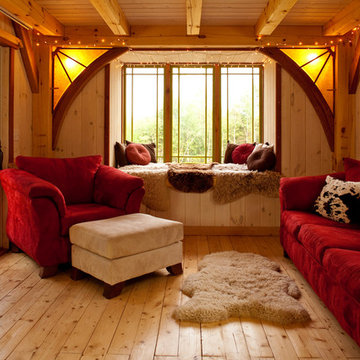
Josh Jackson
Свежая идея для дизайна: маленькая гостиная комната в стиле рустика с светлым паркетным полом без телевизора для на участке и в саду - отличное фото интерьера
Свежая идея для дизайна: маленькая гостиная комната в стиле рустика с светлым паркетным полом без телевизора для на участке и в саду - отличное фото интерьера
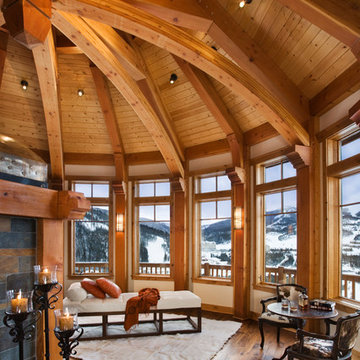
Located overlooking the ski resorts of Big Sky, Montana, this MossCreek custom designed mountain home responded to a challenging site, and the desire to showcase a stunning timber frame element.
Utilizing the topography to its fullest extent, the designers of MossCreek provided their clients with beautiful views of the slopes, unique living spaces, and even a secluded grotto complete with indoor pool.
This is truly a magnificent, and very livable home for family and friends.
Photos: R. Wade
Древесного цвета гостиная с светлым паркетным полом – фото дизайна интерьера
4

