Древесного цвета гостиная с паркетным полом среднего тона – фото дизайна интерьера
Сортировать:
Бюджет
Сортировать:Популярное за сегодня
41 - 60 из 3 008 фото
1 из 3
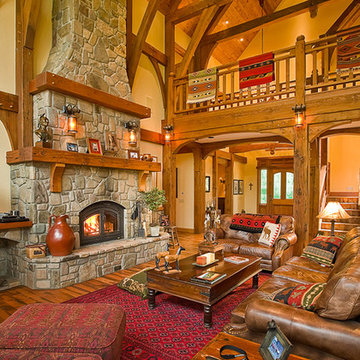
Стильный дизайн: большая открытая гостиная комната в стиле рустика с паркетным полом среднего тона, горизонтальным камином, фасадом камина из камня, белыми стенами и ковром на полу - последний тренд

Sitting atop a mountain, this Timberpeg timber frame vacation retreat offers rustic elegance with shingle-sided splendor, warm rich colors and textures, and natural quality materials.

Casey Dunn
Источник вдохновения для домашнего уюта: большая открытая гостиная комната в стиле модернизм с белыми стенами, паркетным полом среднего тона, фасадом камина из камня и телевизором на стене
Источник вдохновения для домашнего уюта: большая открытая гостиная комната в стиле модернизм с белыми стенами, паркетным полом среднего тона, фасадом камина из камня и телевизором на стене

Open Kitchen with entry hall adjacent.
Image: Ellis A. Schoichet AIA
Источник вдохновения для домашнего уюта: маленькая двухуровневая гостиная комната в стиле рустика с коричневыми стенами, паркетным полом среднего тона, печью-буржуйкой и коричневым полом для на участке и в саду
Источник вдохновения для домашнего уюта: маленькая двухуровневая гостиная комната в стиле рустика с коричневыми стенами, паркетным полом среднего тона, печью-буржуйкой и коричневым полом для на участке и в саду
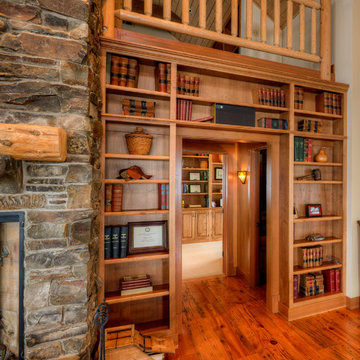
Library portal to master suite. Photography by Lucas Henning.
На фото: открытая гостиная комната среднего размера в стиле кантри с с книжными шкафами и полками, паркетным полом среднего тона, стандартным камином, фасадом камина из камня и коричневым полом
На фото: открытая гостиная комната среднего размера в стиле кантри с с книжными шкафами и полками, паркетным полом среднего тона, стандартным камином, фасадом камина из камня и коричневым полом

На фото: большая открытая гостиная комната в стиле рустика с стандартным камином, фасадом камина из камня, телевизором на стене, бежевыми стенами, паркетным полом среднего тона, коричневым полом и ковром на полу
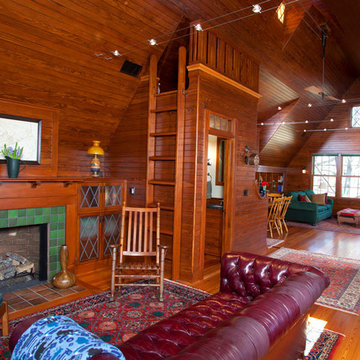
Photo by Randy O'Rourke
www.rorphotos.com
Стильный дизайн: большая гостиная комната в викторианском стиле с фасадом камина из плитки, паркетным полом среднего тона и стандартным камином - последний тренд
Стильный дизайн: большая гостиная комната в викторианском стиле с фасадом камина из плитки, паркетным полом среднего тона и стандартным камином - последний тренд
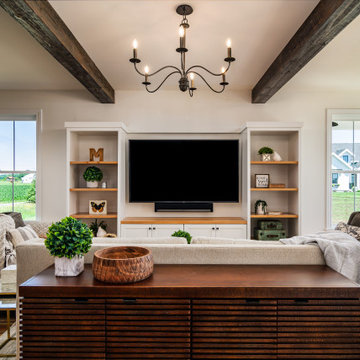
Свежая идея для дизайна: открытая гостиная комната в стиле кантри с белыми стенами, паркетным полом среднего тона, телевизором на стене, коричневым полом и балками на потолке - отличное фото интерьера

Photography by R. Brad Knipstein
Идея дизайна: парадная гостиная комната в современном стиле с белыми стенами, паркетным полом среднего тона, горизонтальным камином, коричневым полом и многоуровневым потолком без телевизора
Идея дизайна: парадная гостиная комната в современном стиле с белыми стенами, паркетным полом среднего тона, горизонтальным камином, коричневым полом и многоуровневым потолком без телевизора
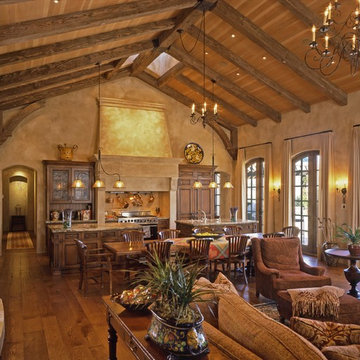
Home built by JMA (Jim Murphy and Associates); designed by Hart Howerton. Photo credit: Tim Maloney, Technical Imagery Studios.
Extraordinary impressions of the old world were created in this Tuscan-style home. Stucco exterior walls and wrought iron fixtures give a handmade, rustic look that exemplifies the architectural style. The plaster interior walls, artfully crafted, embrace the home's romance with the past. Their surface is a blend of colors created on site with a wax patina applied to some of the walls. The remarkable feeling of elegant antiquity is aided by the home's floors, which were created from reclaimed wood. Our carpenters gave the large beams in the great room and kitchen a rustic radiance through modern distressing techniques.

Interior Designer: Allard & Roberts Interior Design, Inc.
Builder: Glennwood Custom Builders
Architect: Con Dameron
Photographer: Kevin Meechan
Doors: Sun Mountain
Cabinetry: Advance Custom Cabinetry
Countertops & Fireplaces: Mountain Marble & Granite
Window Treatments: Blinds & Designs, Fletcher NC

Frogman Interactive
Идея дизайна: огромная открытая гостиная комната в стиле рустика с серыми стенами, паркетным полом среднего тона, фасадом камина из камня и телевизором на стене
Идея дизайна: огромная открытая гостиная комната в стиле рустика с серыми стенами, паркетным полом среднего тона, фасадом камина из камня и телевизором на стене
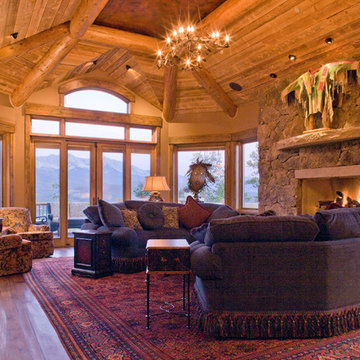
Пример оригинального дизайна: большая парадная, открытая гостиная комната в стиле рустика с коричневыми стенами, паркетным полом среднего тона, стандартным камином и фасадом камина из камня

The interior of the wharf cottage appears boat like and clad in tongue and groove Douglas fir. A small galley kitchen sits at the far end right. Nearby an open serving island, dining area and living area are all open to the soaring ceiling and custom fireplace.
The fireplace consists of a 12,000# monolith carved to received a custom gas fireplace element. The chimney is cantilevered from the ceiling. The structural steel columns seen supporting the building from the exterior are thin and light. This lightness is enhanced by the taught stainless steel tie rods spanning the space.
Eric Reinholdt - Project Architect/Lead Designer with Elliott + Elliott Architecture
Photo: Tom Crane Photography, Inc.

The comfortable elegance of this French-Country inspired home belies the challenges faced during its conception. The beautiful, wooded site was steeply sloped requiring study of the location, grading, approach, yard and views from and to the rolling Pennsylvania countryside. The client desired an old world look and feel, requiring a sensitive approach to the extensive program. Large, modern spaces could not add bulk to the interior or exterior. Furthermore, it was critical to balance voluminous spaces designed for entertainment with more intimate settings for daily living while maintaining harmonic flow throughout.
The result home is wide, approached by a winding drive terminating at a prominent facade embracing the motor court. Stone walls feather grade to the front façade, beginning the masonry theme dressing the structure. A second theme of true Pennsylvania timber-framing is also introduced on the exterior and is subsequently revealed in the formal Great and Dining rooms. Timber-framing adds drama, scales down volume, and adds the warmth of natural hand-wrought materials. The Great Room is literal and figurative center of this master down home, separating casual living areas from the elaborate master suite. The lower level accommodates casual entertaining and an office suite with compelling views. The rear yard, cut from the hillside, is a composition of natural and architectural elements with timber framed porches and terraces accessed from nearly every interior space flowing to a hillside of boulders and waterfalls.
The result is a naturally set, livable, truly harmonious, new home radiating old world elegance. This home is powered by a geothermal heating and cooling system and state of the art electronic controls and monitoring systems.

Свежая идея для дизайна: большая двухуровневая гостиная комната в классическом стиле с бежевыми стенами и паркетным полом среднего тона без камина, телевизора - отличное фото интерьера

Photography: Michael Hunter
На фото: гостиная комната среднего размера в стиле ретро с белыми стенами, паркетным полом среднего тона, телевизором на стене и стандартным камином
На фото: гостиная комната среднего размера в стиле ретро с белыми стенами, паркетным полом среднего тона, телевизором на стене и стандартным камином
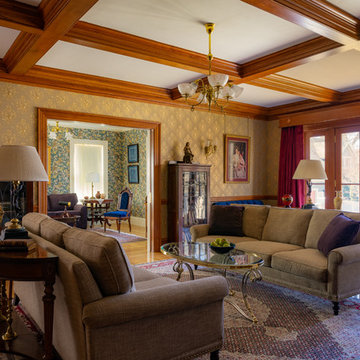
На фото: гостиная комната в викторианском стиле с разноцветными стенами, паркетным полом среднего тона и коричневым полом

Пример оригинального дизайна: огромная открытая гостиная комната в стиле рустика с домашним баром, паркетным полом среднего тона, стандартным камином, фасадом камина из камня и мультимедийным центром
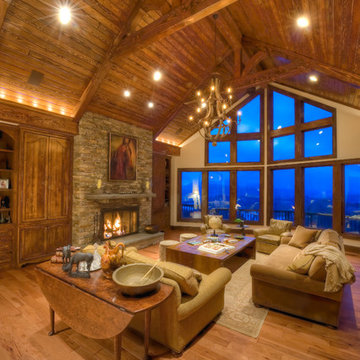
Douglas Fir
© Carolina Timberworks
На фото: открытая гостиная комната среднего размера в стиле рустика с бежевыми стенами, паркетным полом среднего тона, стандартным камином и фасадом камина из камня
На фото: открытая гостиная комната среднего размера в стиле рустика с бежевыми стенами, паркетным полом среднего тона, стандартным камином и фасадом камина из камня
Древесного цвета гостиная с паркетным полом среднего тона – фото дизайна интерьера
3

