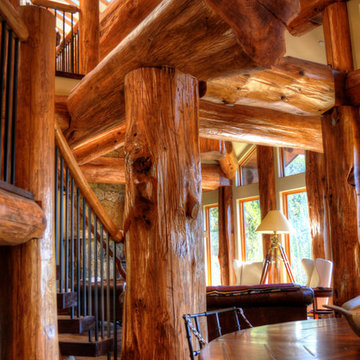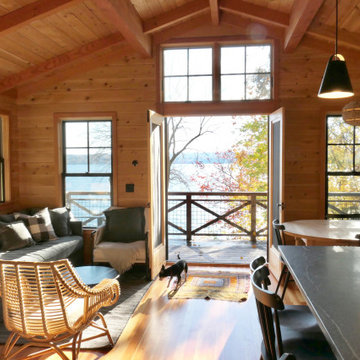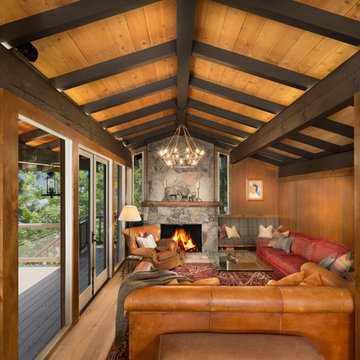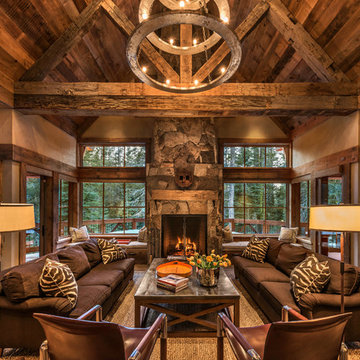Древесного цвета гостиная комната в стиле рустика – фото дизайна интерьера
Сортировать:
Бюджет
Сортировать:Популярное за сегодня
161 - 180 из 2 885 фото
1 из 3
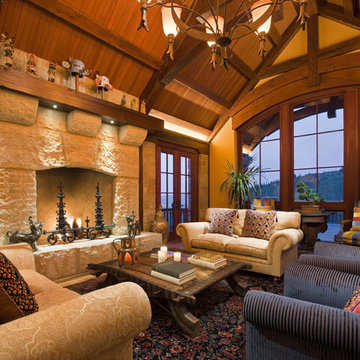
Идея дизайна: большая изолированная гостиная комната в стиле рустика с желтыми стенами, стандартным камином и фасадом камина из камня без телевизора
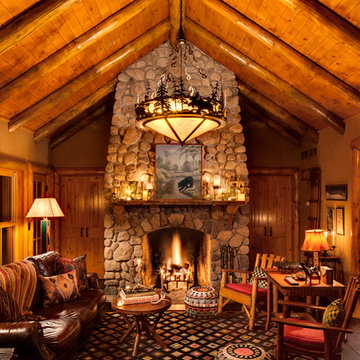
The great room of the master cabin features a towering stone fireplace and log rafters.
Стильный дизайн: большая гостиная комната в стиле рустика с стандартным камином, фасадом камина из камня, темным паркетным полом и коричневым полом - последний тренд
Стильный дизайн: большая гостиная комната в стиле рустика с стандартным камином, фасадом камина из камня, темным паркетным полом и коричневым полом - последний тренд
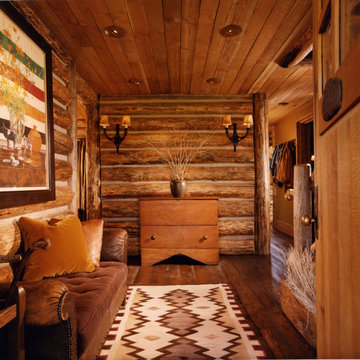
Стильный дизайн: открытая гостиная комната в стиле рустика с паркетным полом среднего тона, стандартным камином и фасадом камина из камня - последний тренд
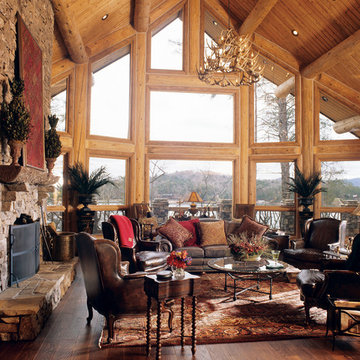
Источник вдохновения для домашнего уюта: огромная парадная, открытая гостиная комната в стиле рустика с темным паркетным полом, стандартным камином и фасадом камина из камня

Photo by Bozeman Daily Chronicle - Adrian Sanchez-Gonzales
*Plenty of rooms under the eaves for 2 sectional pieces doubling as twin beds
* One sectional piece doubles as headboard for a (hidden King size bed).
* Storage chests double as coffee tables.
* Laminate floors

Photos by: Karl Neumann
На фото: огромная открытая гостиная комната в стиле рустика с темным паркетным полом, стандартным камином и фасадом камина из камня с
На фото: огромная открытая гостиная комната в стиле рустика с темным паркетным полом, стандартным камином и фасадом камина из камня с
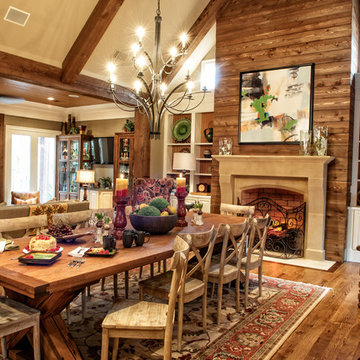
This was a sitting room off of the kitchen. We extended the room by adding the sitting room that you see to the left with the stone fireplace. By adding this room we were now able to recreate this area boy adding timber, cedar to the fireplace, tea staining the limestone mantle, redesigning the built-ins, adding a new light fixture and constructing a beautiful 12' custom farm table.
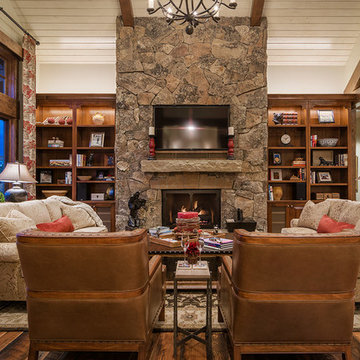
На фото: большая открытая гостиная комната в стиле рустика с белыми стенами, темным паркетным полом, стандартным камином, фасадом камина из камня и телевизором на стене с

Источник вдохновения для домашнего уюта: огромная гостиная комната:: освещение в стиле рустика с полом из сланца, стандартным камином и фасадом камина из камня
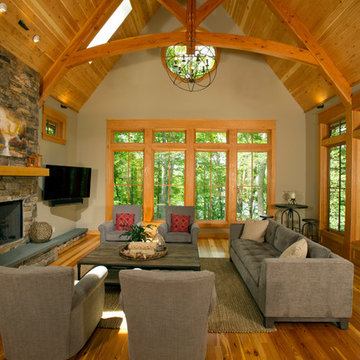
The design of this home was driven by the owners’ desire for a three-bedroom waterfront home that showcased the spectacular views and park-like setting. As nature lovers, they wanted their home to be organic, minimize any environmental impact on the sensitive site and embrace nature.
This unique home is sited on a high ridge with a 45° slope to the water on the right and a deep ravine on the left. The five-acre site is completely wooded and tree preservation was a major emphasis. Very few trees were removed and special care was taken to protect the trees and environment throughout the project. To further minimize disturbance, grades were not changed and the home was designed to take full advantage of the site’s natural topography. Oak from the home site was re-purposed for the mantle, powder room counter and select furniture.
The visually powerful twin pavilions were born from the need for level ground and parking on an otherwise challenging site. Fill dirt excavated from the main home provided the foundation. All structures are anchored with a natural stone base and exterior materials include timber framing, fir ceilings, shingle siding, a partial metal roof and corten steel walls. Stone, wood, metal and glass transition the exterior to the interior and large wood windows flood the home with light and showcase the setting. Interior finishes include reclaimed heart pine floors, Douglas fir trim, dry-stacked stone, rustic cherry cabinets and soapstone counters.
Exterior spaces include a timber-framed porch, stone patio with fire pit and commanding views of the Occoquan reservoir. A second porch overlooks the ravine and a breezeway connects the garage to the home.
Numerous energy-saving features have been incorporated, including LED lighting, on-demand gas water heating and special insulation. Smart technology helps manage and control the entire house.
Greg Hadley Photography
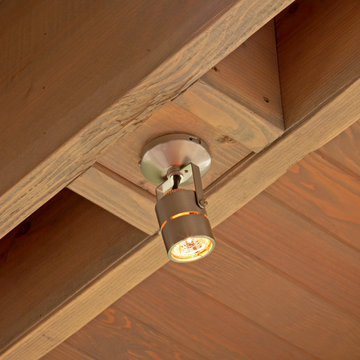
The handsomely crafted porch extends the living area of the home’s den by 250 square feet and includes a wood burning fireplace faced with stone. The Chilton stone on the fireplace matches the stone of an existing retaining wall on the site. The exposed beams, posts and 2” bevel siding are clear cedar and lightly stained to highlight the natural grain of the wood. The existing bluestone patio pavers were taken up, stored on site during construction and reconfigured for paths from the house around the porch and to the garage. Featured in Better Homes & Gardens and the Southwest Journal. Photography by John Reed Foresman.
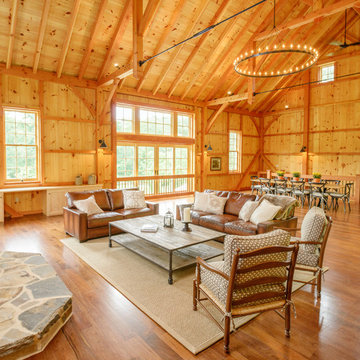
Пример оригинального дизайна: открытая гостиная комната в стиле рустика с паркетным полом среднего тона, печью-буржуйкой и фасадом камина из камня без телевизора
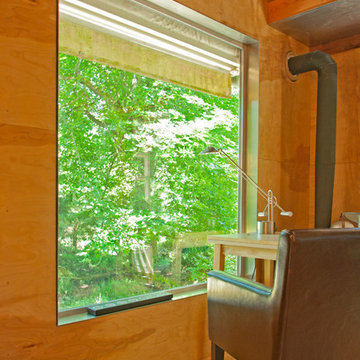
Large windows in the small cabin enhance the connection to the outdoors, making a small space feel larger than it actually is.
Источник вдохновения для домашнего уюта: маленькая двухуровневая гостиная комната в стиле рустика с печью-буржуйкой для на участке и в саду
Источник вдохновения для домашнего уюта: маленькая двухуровневая гостиная комната в стиле рустика с печью-буржуйкой для на участке и в саду
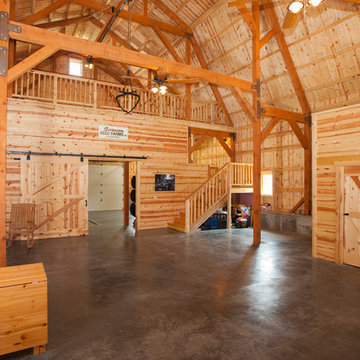
Sand Creek Post & Beam Traditional Wood Barns and Barn Homes
Learn more & request a free catalog: www.sandcreekpostandbeam.com
Идея дизайна: гостиная комната в стиле рустика
Идея дизайна: гостиная комната в стиле рустика
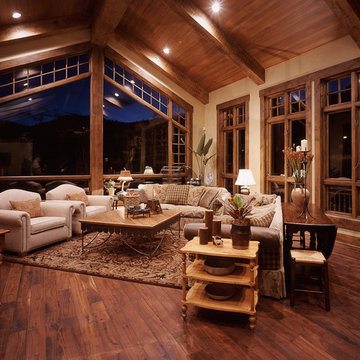
Great Room in a High End Mountain Home Designed by Nielson Architecture/Planning, Inc. and expertly crafted by Wilcox Construction.
На фото: огромная открытая гостиная комната в стиле рустика с бежевыми стенами, темным паркетным полом, двусторонним камином и фасадом камина из камня без телевизора с
На фото: огромная открытая гостиная комната в стиле рустика с бежевыми стенами, темным паркетным полом, двусторонним камином и фасадом камина из камня без телевизора с
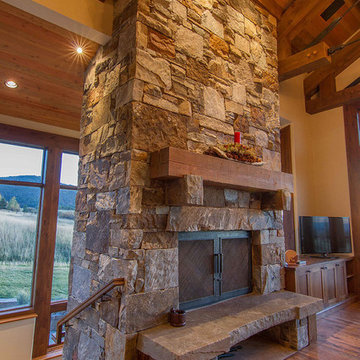
На фото: большая открытая гостиная комната в стиле рустика с бежевыми стенами, светлым паркетным полом, стандартным камином и фасадом камина из камня
Древесного цвета гостиная комната в стиле рустика – фото дизайна интерьера
9
