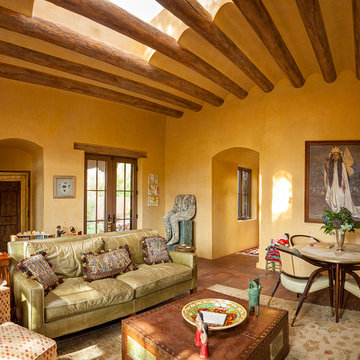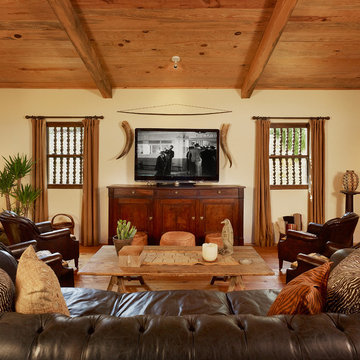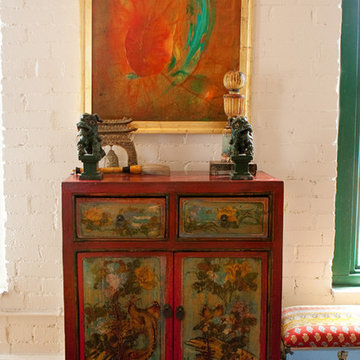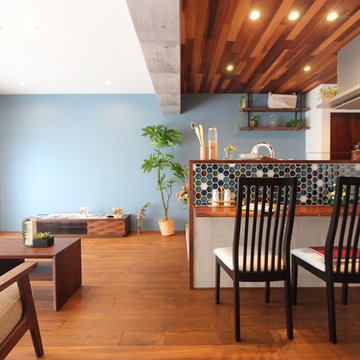Древесного цвета гостиная комната в стиле фьюжн – фото дизайна интерьера
Сортировать:
Бюджет
Сортировать:Популярное за сегодня
201 - 220 из 1 042 фото
1 из 3
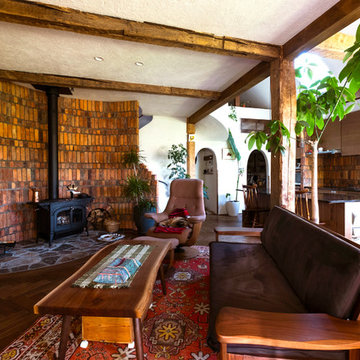
森の中のスキップ住宅
Идея дизайна: открытая гостиная комната среднего размера в стиле фьюжн с белыми стенами, темным паркетным полом, печью-буржуйкой, фасадом камина из кирпича, коричневым полом и балками на потолке
Идея дизайна: открытая гостиная комната среднего размера в стиле фьюжн с белыми стенами, темным паркетным полом, печью-буржуйкой, фасадом камина из кирпича, коричневым полом и балками на потолке
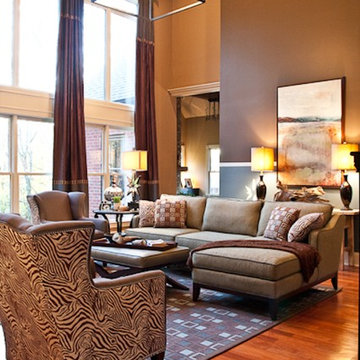
This contemporary Great Room/Family Room created by interior designer Eric Ross blends taupe and blue as the perfect compliment to Chocolate. This room offers ample seating with sofa, chairs, and chaise lounges. The bold paint technique breaks up the large walls and plays off the dramatic artwork and geometric patterns of the fabrics and rug.
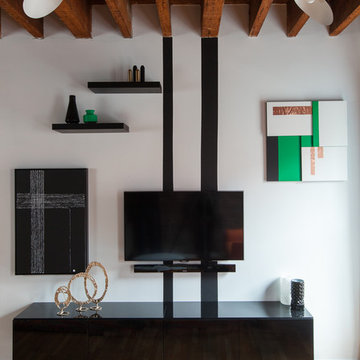
Alan Gastelum (www.alangastelum.com)
Свежая идея для дизайна: парадная гостиная комната среднего размера в стиле фьюжн с белыми стенами, светлым паркетным полом и телевизором на стене - отличное фото интерьера
Свежая идея для дизайна: парадная гостиная комната среднего размера в стиле фьюжн с белыми стенами, светлым паркетным полом и телевизором на стене - отличное фото интерьера
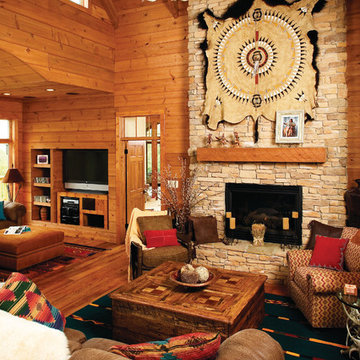
This extraordinary hillside estate features remarkable curb appeal from the stunning center dormer with arched window, to the triplet of dormers over the three-car garage.
The interior is equally as luxurious, as the foyer, with cathedral ceiling, greets visitors in grand style. The open great room accesses one rear porch and overlooks another. It’s proximity and natural flow into the kitchen simplifies entertaining.
Perfect for family gatherings, the chef-friendly kitchen features an abundance of counter space, along with access to the dining room, screen porch with fireplace, and rear porch. Fireplaces also add warmth and ambiance to the great room and media/rec room.
The master suite is a true retreat with its own porch and more-than-generous closet. The luxurious bathroom makes it easy to relax at the end of the day.
The basement level includes two large bedrooms, each with their own bath, while a media/rec room separates the two bedrooms.
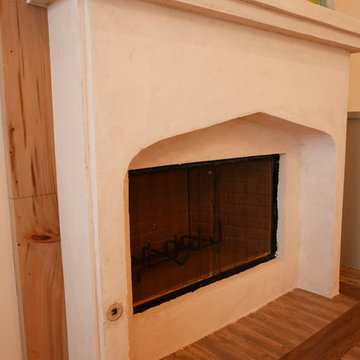
The living room in this home is full of detail and custom design work. The greens and creams in the home are just gorgeous!
На фото: большая парадная, открытая гостиная комната в стиле фьюжн с бежевыми стенами, стандартным камином, фасадом камина из штукатурки и телевизором на стене
На фото: большая парадная, открытая гостиная комната в стиле фьюжн с бежевыми стенами, стандартным камином, фасадом камина из штукатурки и телевизором на стене
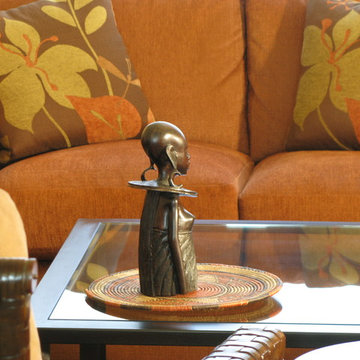
Austin-Murphy Design
На фото: открытая гостиная комната среднего размера в стиле фьюжн с желтыми стенами и ковровым покрытием
На фото: открытая гостиная комната среднего размера в стиле фьюжн с желтыми стенами и ковровым покрытием
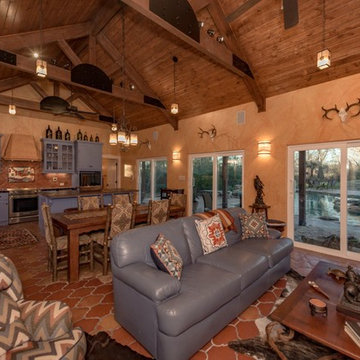
На фото: открытая гостиная комната среднего размера в стиле фьюжн с бежевыми стенами, полом из терракотовой плитки, отдельно стоящим телевизором, угловым камином, фасадом камина из штукатурки и коричневым полом с
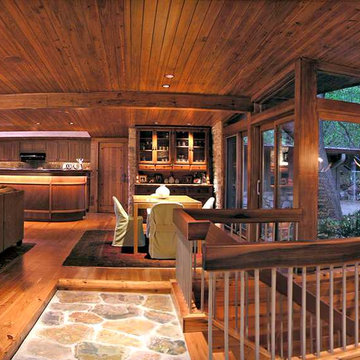
Источник вдохновения для домашнего уюта: большая открытая гостиная комната в стиле фьюжн с паркетным полом среднего тона, коричневыми стенами и коричневым полом
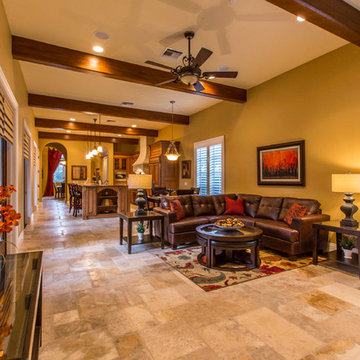
Пример оригинального дизайна: открытая гостиная комната среднего размера в стиле фьюжн
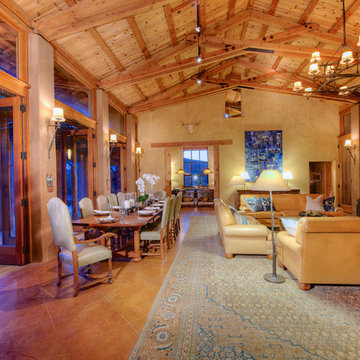
The magnificent Casey Flat Ranch Guinda CA consists of 5,284.43 acres in the Capay Valley and abuts the eastern border of Napa Valley, 90 minutes from San Francisco.
There are 24 acres of vineyard, a grass-fed Longhorn cattle herd (with 95 pairs), significant 6-mile private road and access infrastructure, a beautiful ~5,000 square foot main house, a pool, a guest house, a manager's house, a bunkhouse and a "honeymoon cottage" with total accommodation for up to 30 people.
Agriculture improvements include barn, corral, hay barn, 2 vineyard buildings, self-sustaining solar grid and 6 water wells, all managed by full time Ranch Manager and Vineyard Manager.The climate at the ranch is similar to northern St. Helena with diurnal temperature fluctuations up to 40 degrees of warm days, mild nights and plenty of sunshine - perfect weather for both Bordeaux and Rhone varieties. The vineyard produces grapes for wines under 2 brands: "Casey Flat Ranch" and "Open Range" varietals produced include Cabernet Sauvignon, Cabernet Franc, Syrah, Grenache, Mourvedre, Sauvignon Blanc and Viognier.
There is expansion opportunity of additional vineyards to more than 80 incremental acres and an additional 50-100 acres for potential agricultural business of walnuts, olives and other products.
Casey Flat Ranch brand longhorns offer a differentiated beef delight to families with ranch-to-table program of lean, superior-taste "Coddled Cattle". Other income opportunities include resort-retreat usage for Bay Area individuals and corporations as a hunting lodge, horse-riding ranch, or elite conference-retreat.
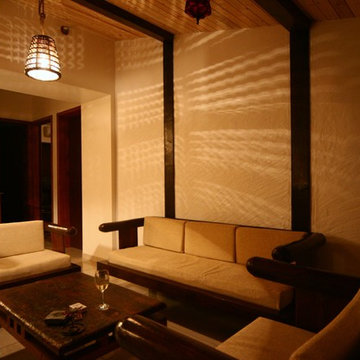
round, teak-wood ( reclaimed) logs,as hand-rests, set in conjunction with straight -lined base for seating
Источник вдохновения для домашнего уюта: гостиная комната в стиле фьюжн
Источник вдохновения для домашнего уюта: гостиная комната в стиле фьюжн
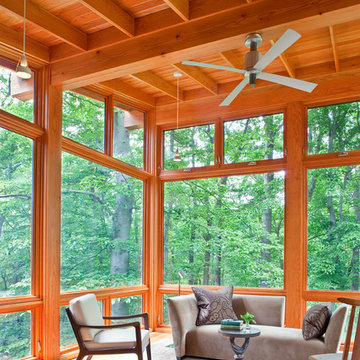
Photography by James Sphan
Стильный дизайн: гостиная комната в стиле фьюжн - последний тренд
Стильный дизайн: гостиная комната в стиле фьюжн - последний тренд
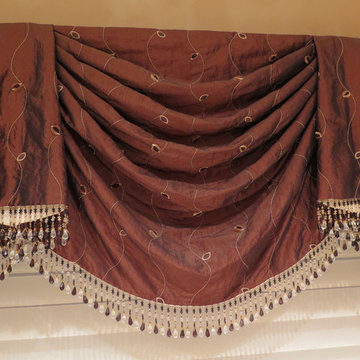
Amy Wolff Interiors
Источник вдохновения для домашнего уюта: гостиная комната в стиле фьюжн
Источник вдохновения для домашнего уюта: гостиная комната в стиле фьюжн
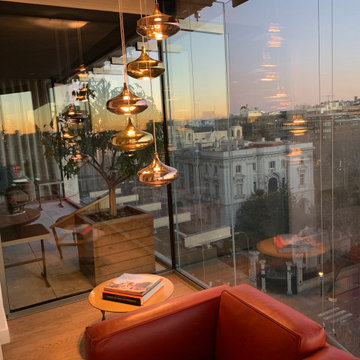
Vistas del salón
Источник вдохновения для домашнего уюта: гостиная комната в стиле фьюжн
Источник вдохновения для домашнего уюта: гостиная комната в стиле фьюжн
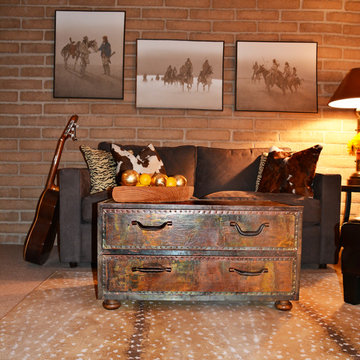
The bones of this house are a handsome light filled bungalow mid century modern yet the clients taste is far from that. Dark wood paneling was calling out for some color to enhance and update it’s beauty. The luxurious orange velvet tufted tuxedo style sofa and mix of animal prints on pillows and rugs only make their collection of art more mysterious and intriguing.
Photographed by Lana Igolkina
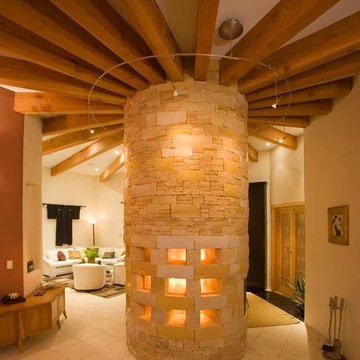
Пример оригинального дизайна: большая открытая гостиная комната в стиле фьюжн с бежевыми стенами, полом из известняка, фасадом камина из камня и бежевым полом
Древесного цвета гостиная комната в стиле фьюжн – фото дизайна интерьера
11
